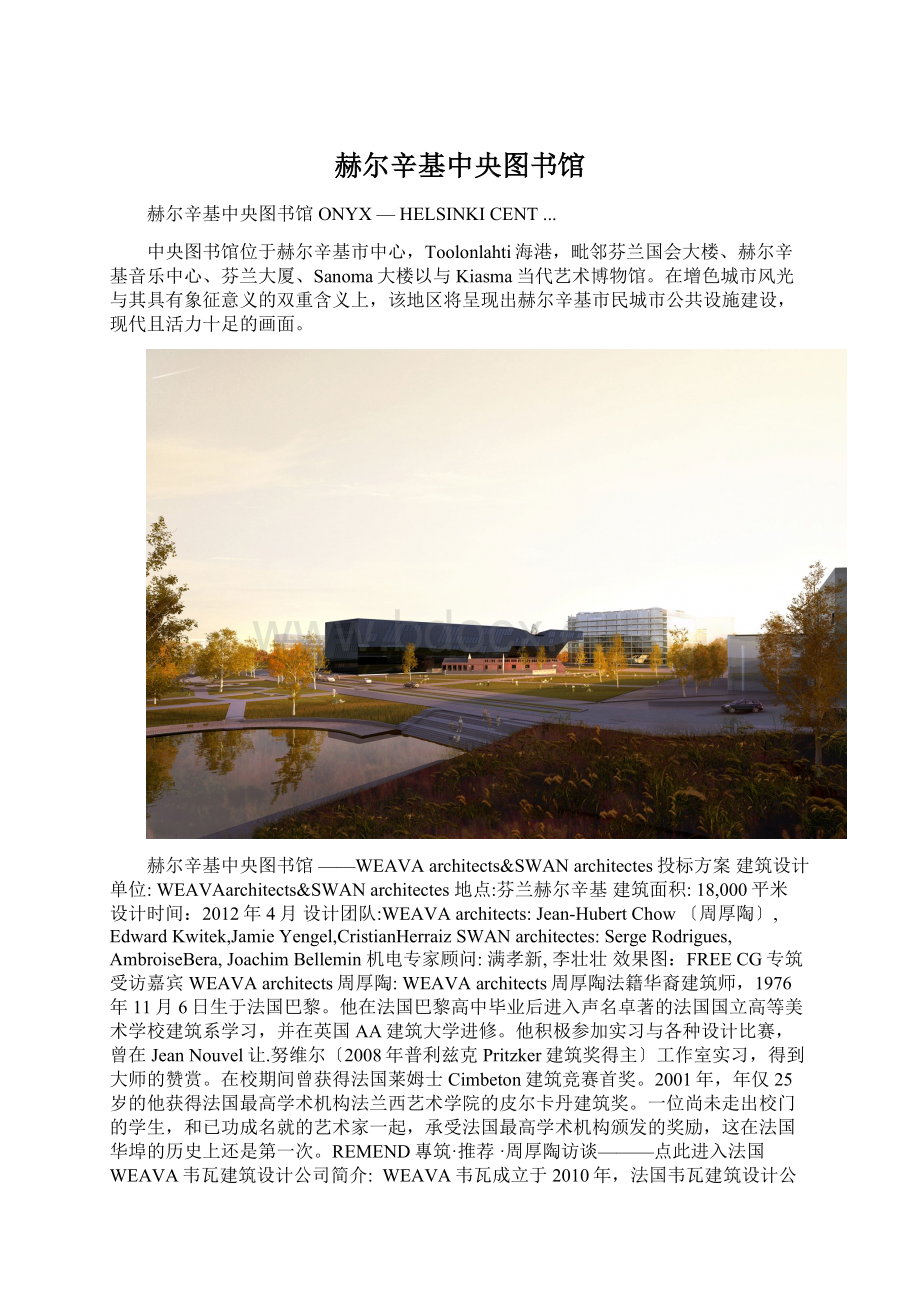赫尔辛基中央图书馆.docx
《赫尔辛基中央图书馆.docx》由会员分享,可在线阅读,更多相关《赫尔辛基中央图书馆.docx(15页珍藏版)》请在冰豆网上搜索。

赫尔辛基中央图书馆
赫尔辛基中央图书馆ONYX—HELSINKICENT...
中央图书馆位于赫尔辛基市中心,Toolonlahti海港,毗邻芬兰国会大楼、赫尔辛基音乐中心、芬兰大厦、Sanoma大楼以与Kiasma当代艺术博物馆。
在增色城市风光与其具有象征意义的双重含义上,该地区将呈现出赫尔辛基市民城市公共设施建设,现代且活力十足的画面。
赫尔辛基中央图书馆——WEAVAarchitects&SWANarchitectes投标方案建筑设计单位:
WEAVAarchitects&SWANarchitectes地点:
芬兰赫尔辛基建筑面积:
18,000平米设计时间:
2012年4月设计团队:
WEAVAarchitects:
Jean-HubertChow〔周厚陶〕,EdwardKwitek,JamieYengel,CristianHerraizSWANarchitectes:
SergeRodrigues,AmbroiseBera,JoachimBellemin机电专家顾问:
满孝新,李壮壮效果图:
FREECG专筑受访嘉宾WEAVAarchitects周厚陶:
WEAVAarchitects周厚陶法籍华裔建筑师,1976年11月6日生于法国巴黎。
他在法国巴黎高中毕业后进入声名卓著的法国国立高等美术学校建筑系学习,并在英国AA建筑大学进修。
他积极参加实习与各种设计比赛,曾在JeanNouvel让.努维尔〔2008年普利兹克Pritzker建筑奖得主〕工作室实习,得到大师的赞赏。
在校期间曾获得法国莱姆士Cimbeton建筑竞赛首奖。
2001年,年仅25岁的他获得法国最高学术机构法兰西艺术学院的皮尔卡丹建筑奖。
一位尚未走出校门的学生,和已功成名就的艺术家一起,承受法国最高学术机构颁发的奖励,这在法国华埠的历史上还是第一次。
REMEND專筑·推荐·周厚陶访谈———点此进入法国WEAVA韦瓦建筑设计公司简介:
WEAVA韦瓦成立于2010年,法国韦瓦建筑设计公司在开展了其亚洲的业务。
伴随着后现代主义时期的开端,WEAVA是一个多学科的能够提供在建筑,城市规划,景观和室内设计领域的事务所。
WEAVA韦瓦取名于术语“进展编织〞,意为去交织,我们的目标是编织同一个时代环境下的不同方面。
这个过程是一个企图以非线性设计来创造建筑片段。
过跨越过去和未来的时间界限,在一个项目中编织多样文化,编织不同城市肌理来实现新的文化识别性,编织探索所有从新兴结构到可实施手段的可能。
带你了解法国WEAVA〔韦瓦〕———点此进入
城市策略
黑宝石-赫尔辛基中央图书馆的外形,完美的溶入到该地区的规划草案中,呼应周边现有建筑、根底设施以与城市构造。
它既有其本身独特的文化地标性,又能溶于整个地区中去。
图书馆设计有直接连接公园的更加便捷的步行道与自行车道,同时又不破坏原有交通流线。
该设计方案还利用了原有道路与停车场,从而使得总平面布局完整。
在以尊重地域文化和历史为前提下,“黑宝石〞通过材料的运用与结构构造,提高并保持了建筑在该地区中视觉的连贯性。
对楼体进展一次简单的切分,使得保存了赫尔辛基音乐厅到赫尔辛基中央火车站钟楼的视线。
新的公共广场临近公园,建于建筑入口的前方,起到了模糊建筑物与自然景观界限的作用,并将其和建筑主体一同带入到自然中去。
一个雄伟的楼梯将入口引入到大厅公共空间中去,设计鼓励公众对空间的自由使用,引导公众对建筑有全面的体验,并延伸室外的空间感受到室内中来,使参观者体验图书馆作为社区生活中心的概念。
建筑概念
“黑宝石〞外立面使用黑色珍贵的石材,起到吸收和反射周围环境的双重作用。
既反映了东边其他城市环境,还吸引着从西边公园过来的参者者人流。
面向公园,赫尔辛基图书馆扮演着城市催化剂的角色,使人们充分感受到建筑物与公共空间与公园间的联系。
城市雕塑概念被应用到景观广场中去,仿佛芬兰的森林与岩石,将树木嵌入到主入口中去,赋予了广场生命力,吸引更多的游客前来参观。
“黑宝石〞赫尔辛基中央图书馆为该地区打造了一个新的标志性公共建筑设施。
他服务于赫尔辛基市市民。
不仅是一个实用性强、高效节能、可持续开展的建筑,更将成为该城市的文化新符号。
卓越的新赫尔辛基中央图书馆是承载着知识财富的宝库。
无疑必将成为文化与知识的守护者,为未来人们提供了学习与交流的佳境。
但最重要的,还是分享。
西立面
前天14:
37上传
下载附件(244.13KB)
东立面
南立面
北立面
截面A
截面A截面B
截面C
截面D
前天14:
36上传
下载附件(60.94KB)
前天14:
36上传
下载附件(217.04KB)
前天14:
37上传
下载附件(209.28KB)
前天14:
37上传
下载附件(479.64KB)
前天14:
37上传
下载附件(273.66KB)
前天14:
37上传
下载附件(133.45KB)
前天14:
37上传
下载附件(200.85KB)
ONYX–HELSINKICENTRALLIBRARY
LocatedintheverycentreofHelsinki,theToolonlahti(TooloBay)area,theCentralLibrarywillformacohesivetotalitywiththeFinnishParliamentbuilding,HelsinkiMusicCentre,FinlandiaHall,SanomaHouseandKiasmaMuseumofContemporaryArt.IntermsofboththecityscapeanditssymbolicsignificanceitwillrepresentamodernanddynamicimageofanurbanpublicfacilityforthecitizensofHelsinki.UrbanstrategyTheONYX–HelsinkiCentralLibraryformsseamlesslyintotheplanneddraftproposaloftheToolonlahtiarea,respondingtothesurroundingbuildings,infrastructureandurbanfabric.Itisaniconicculturallandmarkinitsownright,butalsorespectfulofitsplaceaspartofagreatermasterplan.Thedesignisdirectlylinkedtothepark,connectingthelibrarytotheplannedpedestrianandbicyclepaths.Thisallowseasyaccessibilitywithoutdisruptingtheexistingflowoftraffic.Thedesignalsoutilizestheexistingroadsandparkingfacilitiessothemasterplanremainsintact.WithrespecttothehistoricandculturalimportanceoftheToolonlahtiarea,ONYXenhancesandpreservesthevisualconnectionsbetweenthesignificantbuildingsintheareathroughitsmaterialityandform.AsimplecutthroughthebuildingpreservesthesightlinesfromtheHelsinkiMusicCentretothebelltoweroftheHelsinkiCentralRailwayStation,asignificantwayfindingdeviceandhistoriclandmarkforthecityofHelsinki.Anewpublicplazalocatedinfrontoftheentranceandimmediatelyadjacenttotheparkblurstheboundaryofthenaturallandscapecontinuingitontothesiteofthelibraryandbringingthepublicwithit.Agrandstaircasefacilitatestheentranceintoanelevatedlobbywherethepublicisencouragedtogatherininformalspaces.Thiswillleadthepublictoagreaterexplorationofthetotalityofthefacility,effectivelycreatingasenseofpublicspacewithinthebuildingandaddingtothenotionofthelibraryasacenterofmunitylife.ArchitecturalconceptONYXwillbeablackpreciousstonethathasthepropertiestobothabsorbandreflectitssurrounding.Itisabletoreflecttheurbanfabricontheeastsideandatthesametimetoabsorbtheflowofvisitorsingfromtheparkonthewestside.Opentothepark,theHelsinkiCentralLibrarywillperformtheroleofanurbancatalyst,bringingtogetherallsectorsofthepopulationtoenjoythebuildinginrelationtothepublicspaceandthepark.AnurbansculpturalthemeappliedtothelandscapeoftheplazafeaturesthelyricismoftheFinnishforestembeddedontherockinthemainentranceanimatingtheplazaandbeckoningthepublictovisit.InconclusiontheONYX–HelsinkiCentralLibrarywillgenerateanewiconicpublicfacilityinthecityscapeoftheToolonlahti(TooloBay)area.ItwillservethecitizensofHelsinki,notonlyasapractical,energyefficientandsustainablebuildingbutwillalsogivetothecityanewculturalidentity.Recognizableandremarkable,thenewHelsinkiCentralLibrarywillbereminiscentofatreasurechestofknowledge,whereitwillassuredlyfulfillitsroleastheguardianofknowledgeandcultureandprovidefuturegenerationswithaplacewherelearningis,beforeallelse,sharing.