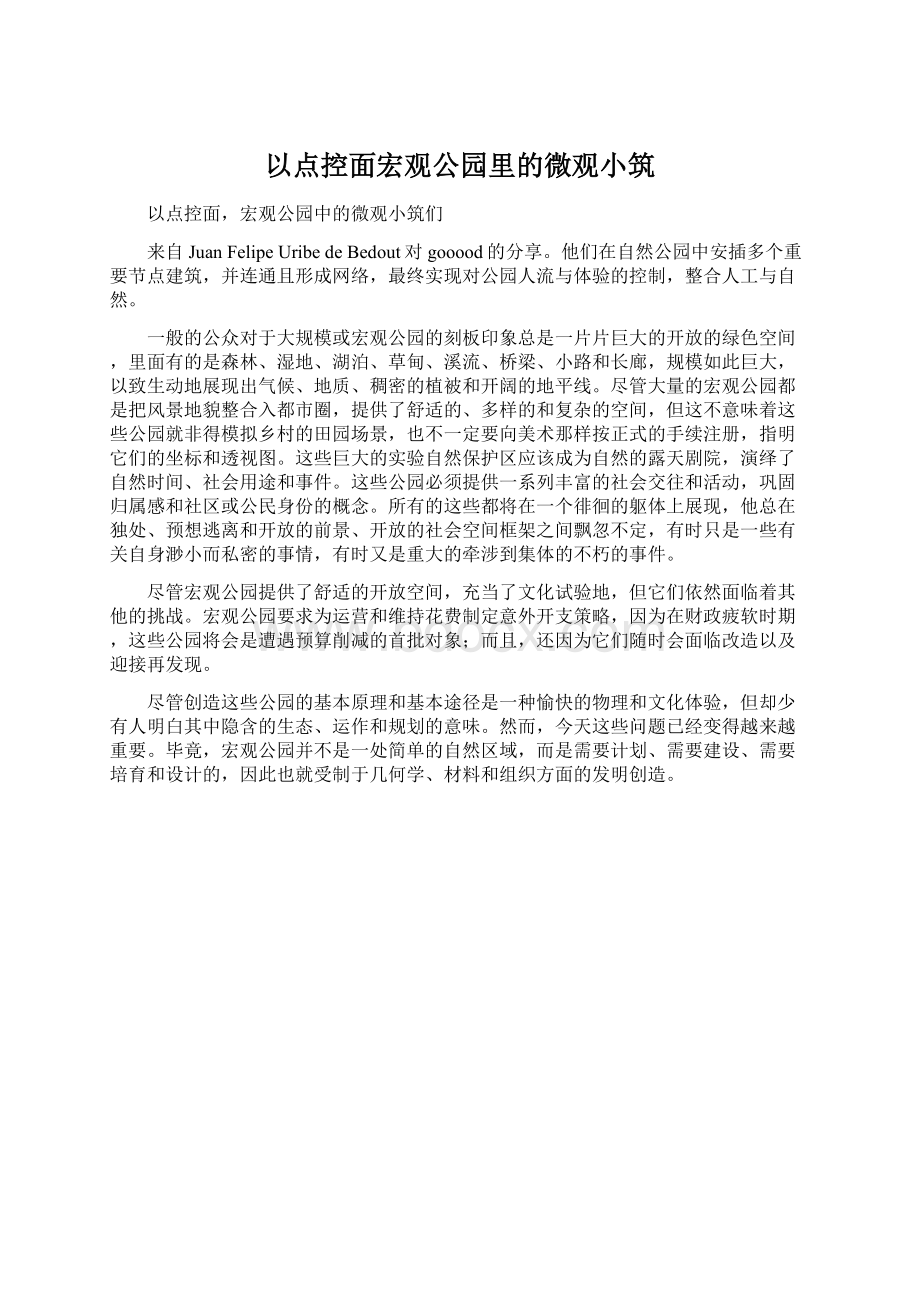以点控面宏观公园里的微观小筑.docx
《以点控面宏观公园里的微观小筑.docx》由会员分享,可在线阅读,更多相关《以点控面宏观公园里的微观小筑.docx(29页珍藏版)》请在冰豆网上搜索。

以点控面宏观公园里的微观小筑
以点控面,宏观公园中的微观小筑们
来自JuanFelipeUribedeBedout对gooood的分享。
他们在自然公园中安插多个重要节点建筑,并连通且形成网络,最终实现对公园人流与体验的控制,整合人工与自然。
一般的公众对于大规模或宏观公园的刻板印象总是一片片巨大的开放的绿色空间,里面有的是森林、湿地、湖泊、草甸、溪流、桥梁、小路和长廊,规模如此巨大,以致生动地展现出气候、地质、稠密的植被和开阔的地平线。
尽管大量的宏观公园都是把风景地貌整合入都市圈,提供了舒适的、多样的和复杂的空间,但这不意味着这些公园就非得模拟乡村的田园场景,也不一定要向美术那样按正式的手续注册,指明它们的坐标和透视图。
这些巨大的实验自然保护区应该成为自然的露天剧院,演绎了自然时间、社会用途和事件。
这些公园必须提供一系列丰富的社会交往和活动,巩固归属感和社区或公民身份的概念。
所有的这些都将在一个徘徊的躯体上展现,他总在独处、预想逃离和开放的前景、开放的社会空间框架之间飘忽不定,有时只是一些有关自身渺小而私密的事情,有时又是重大的牵涉到集体的不朽的事件。
尽管宏观公园提供了舒适的开放空间,充当了文化试验地,但它们依然面临着其他的挑战。
宏观公园要求为运营和维持花费制定意外开支策略,因为在财政疲软时期,这些公园将会是遭遇预算削减的首批对象;而且,还因为它们随时会面临改造以及迎接再发现。
尽管创造这些公园的基本原理和基本途径是一种愉快的物理和文化体验,但却少有人明白其中隐含的生态、运作和规划的意味。
然而,今天这些问题已经变得越来越重要。
毕竟,宏观公园并不是一处简单的自然区域,而是需要计划、需要建设、需要培育和设计的,因此也就受制于几何学、材料和组织方面的发明创造。
Forthepublicingeneral,large–scale,ormacro,parksevokevisceralimagesoflargesofopengreenspace,fullofforests,wetlands,lakes,meadows,streams,bridges,pathsandpromenadesonascalethatallowsthedramaticexpositiontotheclimate,geology,densevegetationandopenhorizons.Whileextensivemacro–parksarelandscapesthatareintegratedintometropolitanareas,providingpleasant,diverseandcomplexspaces,itisnotnecessarythattheseparkshavetosimulateruralpastoralscenes,norregisterwiththeformalityoffineartswiththeiraxesandperspectives.Theselargeexperimentalreservesshouldbeopen–airtheatersofnature,scenariosfortheperformanceofnaturaltime,thesocialuseandtheevent.Andtheymustprovidearicharrayofsocialinteractionsandactivitiesthatsolidifythenotionofbelonging,ofcommunityorcitizenship.Allofthisisrevealedinawanderingbody,insequencesalternatingbetweenspacesofisolationandlookoutsofgetawaysandopenperspectives,anopenframeworkofsocialspaces,somesmallandintimate,somelarge,monumentalandcollective.
Themacro–parks,whileprovidingapleasantuseoftheopenspaceandserveasculturalexperiments,shouldpresentotherchallenges.Operatingandmaintenancecostsrequirecontingencystrategiesformomentsofweakfinances,astheyarethefirsttosufferbudgetcuts;moreover,becausetheyhavetobepreparedforapermanentadaptationorreinvention.
Althoughtherationaleandfundamentalapproachtothecreationoftheseparksisapleasantphysicalandculturalexperience,theecological,operationalandprogrammingaspectsarelessobviousandlessunderstood.However,todaytheseissueshavebecomemoreimportant.Afterall,macro–parksarenotsimplenaturalareasbutareplanned,constructed,cultivatedanddesignedandare,therefore,subjecttogeometric,materialandorganizationalinventions.
今天,在设计宏观公园时遭遇的重大问题之一就是比例问题,预先设定的形式总会在意义和内容方面受到开放过程的影响。
宏观公园不是只由一个人讲诉的故事,它的发展总是超过原创设计师的期望,总是会围绕着不可预知的因素发展。
它们是复杂的动态系统,因此,设计师只能渴求规定一个大概的物理基础,而随后的发展过程和形成则更加的开放。
随着时间的发展和重大交互是否会创造出差异性,依据的是人们对这个物理基础或层状网络的理解。
一个有用的诀窍是设计一个框架、模型和目录,使得公园的结构能够在统一的框架下,灵活调整,迎合未来的纲领性和环境要求。
COMFAMA原子核宏观公园的面积受到两个敏感因素的影响:
相当保守的生态保护状态和预先存在的还未被调查与研究的考古遗址。
这些条件不可避免地需要几组专家积极参与协商,达成概念上的一致。
这些预先存在的条件要求制定高度灵活的项目策略,可以为一般的调节或总体规划和特定场址的实施提供几个可选的选项。
Today,oneofthebigquestionsinthedesignofmacro–parksistheproportioninwhichthepre–establishedformsinteractwithopenprocessesinrelationtothemeaningandcontent.
Themacro–parkswillalwaysexceedsingularnarratives,willalwayssurpassthedesireofauthorshipofdesignersandwillevolvearoundunpredictableaspects.Theyarecomplex,dynamicsystemsand,assuch,designerscanaspiretoestablishahighlyspecifiedschematicphysicalbasisinwhichthemoreopenprocessesandformationscantakeroot.Thediversityofgrowthandsignificantinteractivitythatcanbesupportedthroughtimedependsontheunderstandingofthisfoundationbasis,orlayernet.Thetrickistodesignaframework,amatrixandacataloguethatwillallowtheparkstructurestoabsorbfutureprogrammaticandenvironmentalrequirementsunderanidentitythatenablesgreatflexibility.
TheareaoftheCOMFAMANucleusmacro–parkisaffectedbytwofactorsofgreatsensitivity:
aconditionofrather-conservativeecologicalprotectionandapre–existenceofarchaeologicalsitesnotyetsurveyedandstudied.Theseconditionsrequiretheactive,definiteparticipationofseveralgroupsofspecialiststhatwillinevitablyinvolveprocessesofnegotiationandconceptualconsensus.
Thesepre–existingconditionsdemandahighlyflexibleprojectstrategythatallowsseveraloptionsofgeneralaccommodationorthemasterplanandtheimplementationofspecificsites.
最终确定选择一个排除了严格的物理预想的设计策略,因为事先的物理设想会妨碍不同的专家对设计、建设和实施过程的干预。
这个设计策略必须将保留好每个具体位置上的生态和考古发现。
基于这个原因,一个“棋子”系统被创造出来,其中,把宏观公园的领土范围比拟为一个棋盘,当变量出现时,允许执行一系列的动作或是策略举措。
这些棋子应该避免由于各路专业或管理团队的介入而导致的公园性质的任何曲解。
这个由多个精密的部分组成的开放的系统给予这个项目某种程度的对抗死板的主观性的免疫力,同时使得能够由预先存在的条件诱导出具有一定随意性的多重结构。
这些背景条件积极地与建筑设计铺垫彼此交互。
Itwasdecidedtooptforadesignstrategythatruledoutarigorousphysicalprefiguringbecauseitwouldhampertheinterventionofthedifferentspecialistsduringthedesign,constructionandimplementationprocess.Itneededtobeastrategythatwouldsavetheecologicalandarchaeologicalfindingsineachspecificlocation.Forthisreasonasystemof“chesspieces”wascreatedtounderstandtheterritoryasalargegameboardandallowtheexecutionofaseriesofmovementsorstrategicmovesasthevariablesappeared.
Thesepiecesshouldavoidanydistortionofthenatureoftheparkcausedbytheinterventionofthedifferentprofessionalsoradministrativeteams.
Thisopensystemofprecisepartsgivestheprojectakindofimmunizationagainstaformalistsubjectivityandsimultaneouslyenablesmultipleconfigurationswithadegreeofarbitrariness,inducedbythepre–existingconditions.Theconditionsofthecontextinteractactivelywiththearchitecturalforeshadowing.
棋盘游戏无疑是达成协议的最好的机制,在这个机制中,由精确的规则、指令和方法引导差异。
而对于公园,协议在三个要点下制定:
1-人类学:
强调对历史文物的纪念和尊敬,考虑公园是否接近本土墓地和矿藏,是否会侵害到花卉种植的传统;
2-技术:
促进环境教育,提高对自然资源的合理利用,为普遍应用发展技术模型,以帮助建设可持续性建筑以及研究和发展光合作用绿色屋顶
3-艺术:
经营一个大规模的大地艺术作品,其中,整个的领土被看作是一幅巨大的帆布或是一个表演空间。
将其作为庄严搜索的参照,比如秘鲁的纳斯卡航线,寻找从空中欣赏的新的地形:
更具天体演化性的观点内的地铁电缆、航空和自然守望者。
Thegameisparexcellencethebestmechanismforagreement,inwhichthedifferencesarechanneledbythepreciserules,instructionsandapproaches.Inthecaseofthepark,theagreementsareframedwithinthreemainemphases:
1-Anthropology:
tohighlightthememoryandrespectforhistoricalrelics,consideringtheproximitytoindigenouscemeteries,mining,andthetraditionofgrowingflowers;
2-Technology:
topromoteenvironmentaleducationandgooduseofnaturalresources,developingtechnologicalmodelsforuniversalapplicationasacontributiontosustainablearchitectureandimplementingresearchanddevelopmentandphotosyntheticgreenroofs;
3-Artistic:
Torunalarge–scaleworkofLandArt,wheretheentireterritoryisseenasalargecanvasorperformancespace,havingasreferencesublimesearchessuchastheNazcalinesinPeru,findinganewlandscapetobeappreciatedfromtheair:
Metrocable,aviationandnaturallookoutswithinamorecosmogonicview.
定义了三个关键点:
Topopulatethepark,threekeytokensorpiecesweredefined:
SILLETA
Silletas伴护着通往公园的人行道。
Silleta建筑的倾斜的屋顶花园接收参观者,为他们指示提供基本服务的位置。
建筑的几何结构开始于一个向一端倾斜、边长为12米的四方形;一些边上下降了两个坡道,通过减少灵活性,促进游客的进入。
它的轻量级的金属结构允许它包含一个内部的结晶区域,保证了屋顶花园和室内的自然采光。
颜色照下了这些结构的阴影,使得用户可以辨认出Silleta的类型。
为了实现这一点,依据特殊的用途,建立起了7个内部分区:
洗手间、医务室、教室、自助餐厅、询问处、通讯室和导游中心。
SILLETA提供了地表来种植花卉,基于参与式设计,以当代人的视角继续该区域的种植传统。
在这个参与式的设计中,来自全球各地的艺术家汇聚在一起,年轻的一代也通过数字摄影和软件程序上塑性研究的发展,参与了设计过程。
这些构成保障了基本的服务计划的实施,比如:
信息传递、集体训练、环境卫生、营养和水合作用站、急救等。
这个容器将总是保持不变,只有内部的建筑会出现变化。
这个部件将会具有交替式功能,比如萤火虫会在夜里为行人指示主路径的方向。
这种大版式的灯将不会对栽培的土表施加过多的重量。
这些silleta将会在主路径的两边,彼此相距大约150米而放置。
步行者将能够从这些观景窗欣赏耕作的土表,因为silletas的高度较低。
这些silleta只有从道路的连接辅路径的另一边望过去才清晰可见。
因为所处的位置,它们将可以暂时为行人提供半路上的歇脚点。
仰视这些silleta,会发现它们如同彗星一样,正准备起飞。
它们外表轻盈,让人读出家具特有的暂时与灵活的意味。
TheSilletasaccompanythefootpathleadingintothepark.TheslopingroofgardenoftheSilletabuildingsreceivesvisitorsandindicateswherethespacesforbasicservicesarelocated.Thegeometryofthebuildingbeginswithasquare,12metersoneachside,whichisinclinedononeend;accessismadebydescendingtworampsonthesidesthatfacilitateentrybythosewithreducedmobility.Itslightweightmetallicstructureallowsittocontainaninternalcrystallizedareathatensuresnaturallightinginboththeroofgardenaswellastheinterior.
Thecolorappearstoshadethespaces,allowingtheusertoidentifythetypeofSilleta.Todothis,seveninternaldistributionswereestablished,accordingtothesamenumberofspecificuses:
restrooms,infirmary,classrooms,cafeteria,informationbooth,communicationroomsandtourguidecenter.
whichprovidesthecoverforthecultivationofflowersandcontinuesthetraditionoftheareawithacontemporaryperspective,basedonaparticipatorydesignthatallowsthecomingtogetherofartistsfromaroundtheworldandthatleadstotheparticipationofyoungergenerationsthroughdigitalphotographyandthedevelopmentofplasticsresearchthroughsoftwareprograms.Thesestructuresareresponsibleforsafeguardingthebasic–serviceprogramssuchas:
information,grouptraining,sanitation,nutritionandhydrationstations,firstaid,etc.Thecontainerwillalwaysremainthesameandonlytheinternalarchitecturewillpresentvariations.Thispiecewillhavealternatingfunctions,suchasfirefliesinthenightthatguidewalkersalongthemainpaths.Thisconditionoflarge–formatlampwillproduceaneffectofweightlessnessonthecultivatedsurface.
Thesilletasarearrangedatanapproximatedistanceof150metersbetweeneachandwillbeplacedonthesidesofmainroads.Fromtheseroutesthewalkersw