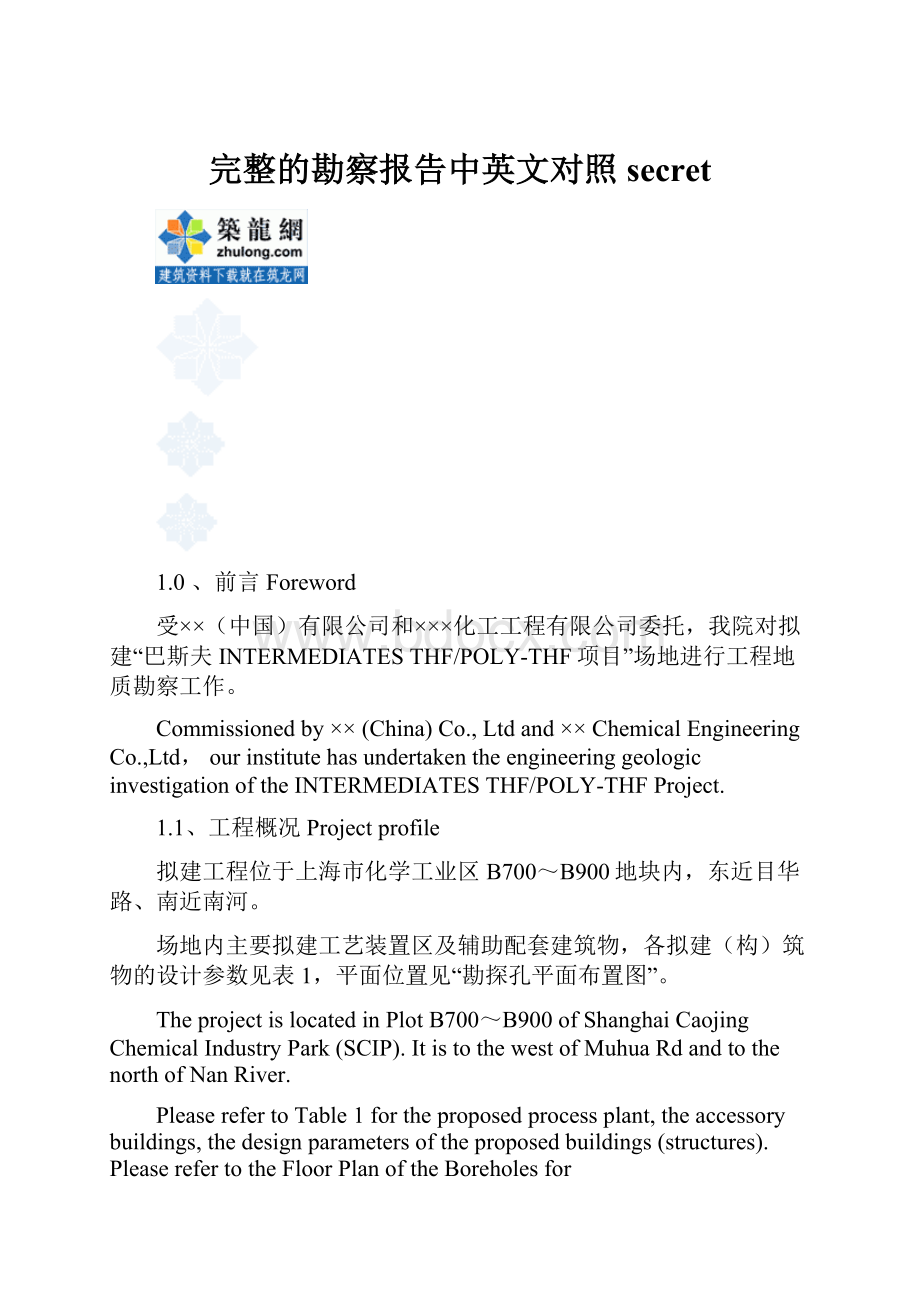完整的勘察报告中英文对照secret.docx
《完整的勘察报告中英文对照secret.docx》由会员分享,可在线阅读,更多相关《完整的勘察报告中英文对照secret.docx(77页珍藏版)》请在冰豆网上搜索。

完整的勘察报告中英文对照secret
1.0、前言Foreword
受××(中国)有限公司和×××化工工程有限公司委托,我院对拟建“巴斯夫INTERMEDIATESTHF/POLY-THF项目”场地进行工程地质勘察工作。
Commissionedby××(China)Co.,Ltdand××ChemicalEngineeringCo.,Ltd,ourinstitutehasundertakentheengineeringgeologicinvestigationoftheINTERMEDIATESTHF/POLY-THFProject.
1.1、工程概况Projectprofile
拟建工程位于上海市化学工业区B700~B900地块内,东近目华路、南近南河。
场地内主要拟建工艺装置区及辅助配套建筑物,各拟建(构)筑物的设计参数见表1,平面位置见“勘探孔平面布置图”。
TheprojectislocatedinPlotB700~B900ofShanghaiCaojingChemicalIndustryPark(SCIP).ItistothewestofMuhuaRdandtothenorthofNanRiver.
PleaserefertoTable1fortheproposedprocessplant,theaccessorybuildings,thedesignparametersoftheproposedbuildings(structures).PleaserefertotheFloorPlanoftheBoreholesfor
1.2、勘察目的及技术要求Investigationpurposesandtechnicalrequirements
本次勘察属详细勘察阶段,目的是为拟建(构)筑物的基础工程、基坑工程和厂区道路,地坪工程的设计、施工提供必要的工程地质资料。
具体任务如下:
Thisinvestigationisonthedetailedinvestigationphase,theobjectiveofwhichistoprovidenecessarygeologicaldataforthedesignandconstructionofbuildings’foundationandpits,theroadsandthegroundintheplant.Detailsareasfollowing:
A、查清拟建(构)筑物地基压缩层及基坑稳定验算深度范围内地基土构成、分布规律及其工程地质特性;
Tolearnthecomposition,thedistributionrulesandgeologicalfeaturesoffoundation’scompressionstratum,andofthefoundationsoilwithinthecalculationdepthofpitstability.
B、提供各土层物理力学性质综合指标,地基承载力设计值fd和桩基承载力参数(包括桩周土极限摩阻力标准值fs和桩端土极限端阻力标准值fp),提供基础沉降计算所需岩土参数;
Toprovidethecomprehensivemechanicalparametersofeachstratum,bearingcapacityoffoundationfd,bearingcapacityofpilefoundation(includingultimatefrictiononpilesidesfsand
ultimateendbearingonpiletopsfd),andthegeotechnicalparametersneededinfoundationsettlementcalculation.
表1拟建(构)筑物设计参数一览表
Table1Overviewofthedesignparametersoftheproposedbuildings(structures)
NAMEOF
STRUCTURE
TYPEOF
STRUCTURE
DIMENSION
HEIGHT/
STOREY
LOADINGOF
STRUCTURE
TYPEOF
FOUNDATION
ALLOWABLE
SETTLEMENT
(mm)
DIFFERENTIAL
SETTLEMENT
(mm)
THFPlant
Concrete/steel
105.0m×22.0m
3storey/21.0m
3500kNpercolumn
Pileraft
25
10
Reactors
Concrete
7.0mdia.
7.8m
2000kN
Pile
25
10
Compresso
/blower
Concrete
12.m×5.0m
-
1100kN
Pile
25
10
POLY-THFPlant
Concrete/steel
35.8m×39.9mcolumngrid7.0m×8.0m
6storey/31.0m
4500kNpercolumn
Pileraft
25
10
TankFarm
Steel
7.5mdia.
12.0m
120kPa
Pileraft
150
1/80
Pumps
concrete
6.5m×12.5m
-
30kPa
Raft
Iso-butanestorage
concrete
5.5mdia.
20.0m
5000kN
Pileraft
25
10
Pumps
concrete
-
-
30kPa
Raft
ThermoReactor
Steel
25.0m×36.0m
10.0m
15000kN
Pileraft
25
10
CoolingTower
concrete
30.0m×18.0m
10.0m
100kPa
Pile
25
10
Controlbuilding
concrete(blastresistant)
52.8m×16.6m
3storey/14.4m
2300kNpercolumn
Pile
25
10
Transformer
concrete
4.0m×4.0m
-
50kPa
Raft
25
10
FileWaterTank
concrete
25m×40m
4.5mdeep
60000kN
Pileraft
25
10
FileWaterTank
concrete
25m×30m
4.5mdeep
45000kN
Pileraft
25
10
Gatehouse
Concretewall
&steelroof
12.3m×13.5m
30.3m×13.8m
1storey/4.9m
25kPa
Raft
25
10
FireBrigade
Concretewall
&steelframe
10.5m×10.5m
1storey/5.2m
25kPa
Raft
25
10
Substation
concrete
34.3m×6.5m
1storey/5.7m
35kPa
Raft
25
10
Powersupplyfor
Coolingwater
concrete
10.8m×12.4m
1storey/5.2m
30kPa
Raft
25
10
Piperack
Concrete/steel
2.0m-5.0mwide
6.0m-20.0m
900kNpercolumn
Pile
25
10
H2-Plant
C、明确场地地震动峰值加速度,地震基本烈度及场地类别;进行地基土的地震液化判定,如有液化,则计算液化等级和液化强度比。
Tospecifythemaximumaccelerationofearthquake,basicearthquakeintensity,andsiteclass.Ifthereisseismicliquefaction,liquefactionscaleandliquefactionintensityrationeedtobecalculated.
D、简述场地地形、地貌特征,查清拟建场地内可能分布的近代海沟,海槽淤积层等不良地质现象的分布规律及性质,并评价对本工程的影响,提出相应的整治措施。
Togiveabriefdescriptionofthetopographicalfeatures,andthedistributionrulesandfeaturesofsomeadversegeologicalconditions,suchaspossiblerecentseachannels,andbaymuckystratum.In
addition,toestimatetheireffectsonthisproject,andtoputforwardcorrespondingmeasures.
E、调查场地浅部地下水埋藏特征,补给、排泄规律;了解杭州湾潮汐动态和本场地地下水的联系及对本工程的影响。
判定场地内地下水对混凝土及钢结构的腐蚀性及其程度,并提出相应的防护措施。
Tostudytheembedmentfeatures,rechargingandchargingrulesoftheshallowgroundwater.TolearnHangzhouBaytides’influenceonthesite,meanwhile,toestimatethegroundwater’sinfluenceontheproject.Inaddition,tospecifygroundwater’scorrosionextentonconcreteandsteelstructure,andtoputforwardcorrespondingprotectionmeasures.
F、评述场地工程地质条件,根据各拟建工程的特点,对相应的基础形式作出评价及建议:
Todescribethegeologicalconditionsofthesite.Andaccordingtothefeaturesofdifferentbuildings,toestimateandrecommendsuitablefoundationformforeachbuilding:
a、对拟采用天然地基的辅助配套建筑,建议合理的基础持力层和基础砌置深度;
Torecommendsuitablesustaininglayeroffoundation,andfoundationdepthfortheBUILDINGsthatwouldadoptshallowfoundation.
b、对拟采用桩基础的建(构)筑物,建议合理的桩基持力层,桩端入土深度、桩型、桩径及相应的桩基承载力。
Torecommendsuitablesustaininglayers,depths,types,diameters,andbearingcapacitiesoffoundationpilesforthebuildingsinPROCESSPLANT,whichwouldadoptfoundationpiles.
c、对厂区道路、地坪工程,建议合理的路基。
对浅部土层作为路基的可行性进行评价,并提出相应的加固方案,为路基改良设计、施工所需的有关岩土参数进行建议。
Torecommendsuitablefoundationfortheroadsandgroundintheplant;toevaluatethefeasibilityofshallowsoilastheroadfoundation,andtoputforwardcorrespondingconsolidationprograms.Torecommendthegeologicalparametersneededindesignandconstructionofroadfoundationimprovement
d、评价有关建(构)筑物基坑的开挖条件,建议合理的基坑开挖围护及降水方案,并提出基坑设计所需的岩土参数。
Topredicttheconditionsforpitexcavation;torecommendpitbracinganddewateringplans;andtogivegeotechnicalparametersneededforthepitdesign.
G、评价基础和基坑工程施工对环境的影响,提出工程施工需注意的有关事项。
Topredicttheeffectsofpitconstructionontheenvironment,andtoillustratetheproblemsthatneedattentionduringconstruction.
1.3、执行规范、规程及标准Codes,regulationsandstandardsabidedby
A、中华人民共和国国家标准NationalstandardsofPRC.
a.《岩土工程勘察规范》(GB50021-2001)
CodeforInvestigationofGeotechnicalEngineeringGB50021-2001
b.《建筑地基基础设计规范》(GB50007-2002)
StandardforFoundationDesignforBuildingFoundationGB50007-2002
c.《建筑抗震设计规范》(GB50011-2001)
StandardforBuildingSeismicDesignGB50011-2001
d.《构筑物抗震设计规范》(GB50191-93)
StandardforBuildingSeismicDesignGB50191-93
e.《中国地震动参数区划图》(GB18306-2001)
NationalSeismicZonationofDynamicParametersGB18306-2001
f.《土工试验方法标准》(GB/T50123-1999)
StandardforSoilTestMethodsGB/T50123-99
g.《岩土测试规范》(GB/T50266-1999)
StandardforGeotechnicalTestMethodsGB/T50266-1999
h.《地下水水质分析标准》(GBJ14848-93)
StandardforGroundwaterQualityAnalysis(GBJ14848-93)
i.《工程建设标准强制性条文》
TheCompulsoryProvisionsofEngineeringConstructionStandards
B、专业规范Professionalstandards:
a.《静力触探技术标准》(CECS0488)
TechnicalStandardforConePenetrationCECS0488
b.《岩土工程勘察报告编制标准》(CECS15618-95)
StandardforGeotechnicalInvestigationReportCECS15618-95
C、上海市地方规范LocalstandardsofShanghaiCity
a.《岩土工程勘察规范》(DGJ08-37-94)
ShanghaiCodeforGeotechnicalInvestigation,DGJ08-37-94
b.《地基基础设计规范》(DGJ08-11-1999)
CodeforFoundationDesignDGJ08-11-1999
c.《建筑抗震设计规范》(DGJ08-9-92)
StandardforBuildingSeismicDesignDGJ08-9-92
d.《基坑工程设计规程》(DGJ08-61-97)
CodeforDesignofFoundationPitDGJ08-9-92
e.《地基处理技术规范》(DGJ08-40-94)
TechnicalCodefortheFoundationTreatmentDGJ08-40-94
f.《上海地区地基钻探安全操作规程》(DGJ08-3-83)
SafetyCodeforFoundationInvestigationBoringinShanghaiDGJ08-3-83
D、境外标准Foreignstandards
a.英国标准Britishstandards
a1《原位测试标准》(BS5930)
BS5930CodeofPracticeforSiteInvestigation
a2《民用工程勘探土工试验方法(第1部分~第9部分)》(BS1377)
BS1377Methodsoftestforsoilsforcivilengineeringpurposes(Part1toPart9)
b.美国标准Americanstandards
《岩土工程试验标准》(ASTM)之D1452、D1194、D2113、D2487、D3441
D1452,D1194,D2113,D2487andD3441inStandardforSoilTestMethods(ASTM).
1.4、工作简况Briefintroductionofthework
本次勘察工作按德希尼布天辰化工工程公司提出的岩土勘察要求及合同工作量所编制的《勘察投标书》和2002年8月29日现场会议要求执行,勘探孔孔位、孔类及室内外实验项目由委托方确定。
TheinvestigationworkscopeisinaccordancewiththerequirementsfromthesitemeetingonAug.29th,2002,andwiththeBiddingDocumentsfortheInvestigationwhichisbasedonboththegeotechnicalinvestigationrequirementsgivenbyTECHNIPCOFLEXIPandtheworkscopespecifiedintheContract.Thelocationandtypeoftheboringholes,andthetestitemsarespecifiedby
theConsignor.
勘察野外施工自2002年8月24日进场,至2002年9月2日结束,开动XY-1型钻机4台、SY-10型静探车2台,施工总历时10天。
ThefieldinvestigationwasstartedfromAug.24th,2002andcompletedonSept.2nd,2002.FoursetsofXY-1typedrillerand2setsofSY-10SPTequipmentwereusedduringthe10-daysiteconstruction.
勘察全过程严格按照本院根据ISO9000标准编制的质量保证体系文件执行,施工质量优良。
ThequalityassurancesysteminaccordancewiththeISO9000systemimplementedbyourInstitutewasstrictlyfollowedduringtheinvestigation.Theconstructionqualityisevaluatedasexcellent.
1.5、勘察手段与完成工作量Investigationmethodsandworkscope
A、取样钻孔采用泥浆护壁循环钻进,分回次钻进取芯,采取不扰动土样。
Mudflushdrillingandcoredrillingwereadoptedinboringtheholesfortheundisturbedsoilsamples.
B、标准贯入试验在钻孔内进行,钻孔采用泥浆护壁循环钻进,分回次钻进取芯,进行标准贯入试验并采取扰动土样。
SPTwasdoneintheborehole.MudflushdrillingandcoredrillingwereadoptedintheSPTfortheundisturbedsoilsamples.
C、静力触探试验采用单桥探头进行测试,由专用微机采集、记录数据并形成Ps值随深度变化的连续曲线。
Theconepenetrationtestwasdonewithasingle-bridgesensorandthedatawerecollectedandrecordedbyacomputer,andthusthecontinuouscurveofthePsvalueindifferentdepthwasmade.
D、密度试验采用环刀法,进行两次平行测定。
Densitytestwasdonewithcorecuttermethod,twoparalleltestsweremade.
E、电阻率测试采用直流电阻率法,以求得土层的视电阻率。
Electricityresistivitytestwasdonewiththedirect-currentresistancemethodto