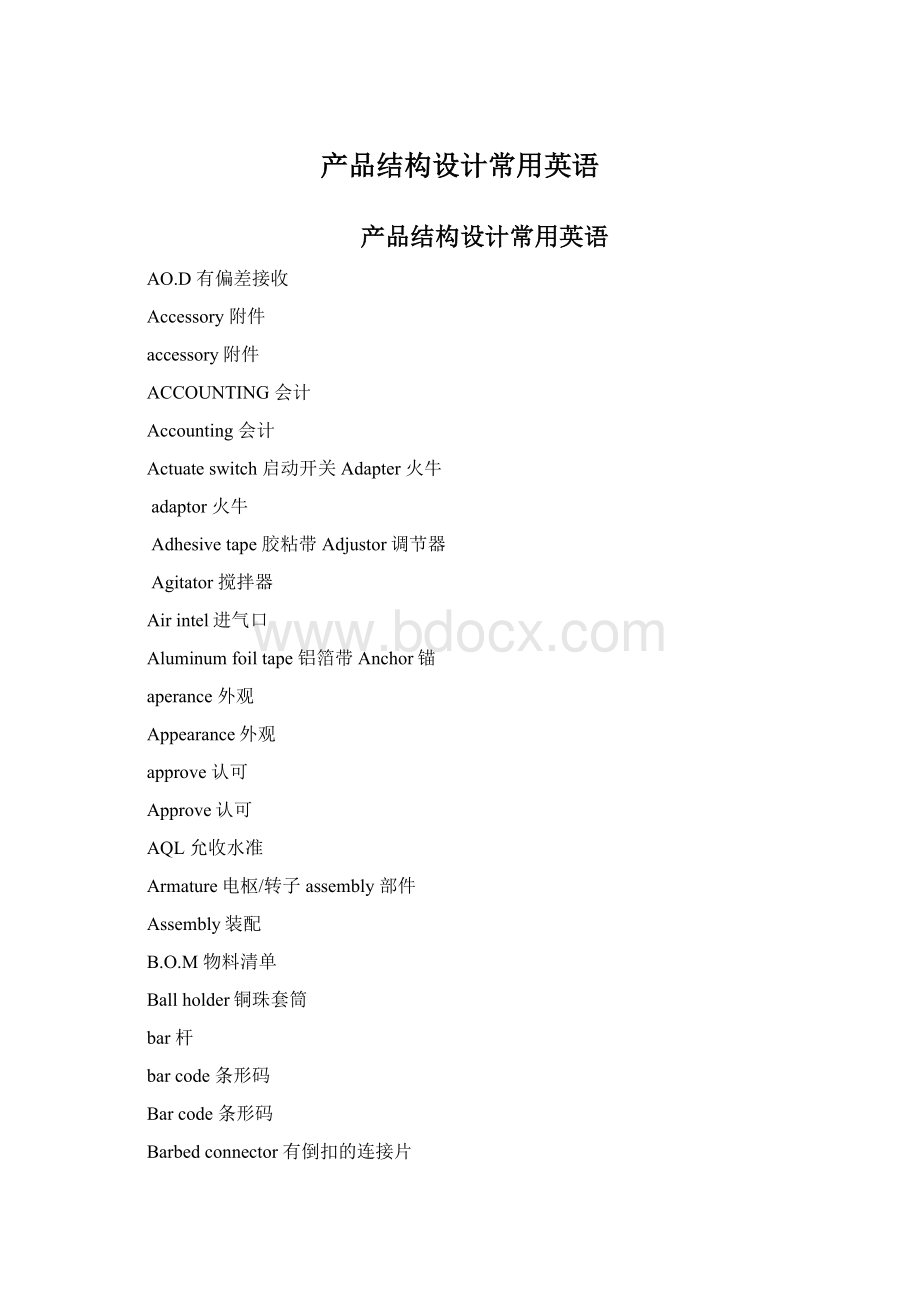产品结构设计常用英语.docx
《产品结构设计常用英语.docx》由会员分享,可在线阅读,更多相关《产品结构设计常用英语.docx(10页珍藏版)》请在冰豆网上搜索。

产品结构设计常用英语
产品结构设计常用英语
AO.D有偏差接收
Accessory附件
accessory附件
ACCOUNTING会计
Accounting会计
Actuateswitch启动开关Adapter火牛
adaptor火牛
Adhesivetape胶粘带Adjustor调节器
Agitator搅拌器
Airintel进气口
Aluminumfoiltape铝箔带Anchor锚
aperance外观
Appearance外观
approve认可
Approve认可
AQL允收水准
Armature电枢/转子assembly部件
Assembly装配
B.O.M物料清单
Ballholder铜珠套筒
bar杆
barcode条形码
Barcode条形码
Barbedconnector有倒扣的连接片
Bar棒
Batterycavecover电池盒
Batterycave电池底壳Batterytag电池片
battery电池
Battery电池
bearing轴承Bearing-lock轴承-锁Bearing轴承
belt皮带
Belt皮带
bit铁嘴
Bitguard防护罩
Bitstorage批嘴储存件
Bit铁嘴
Blocks量块
BMC工具盒
Bottleconnector瓶口连接Bottomcabinet-charger充电座底壳
bottom底部
Bottom底部
Box箱BOX组件
Box组件
Bracket固定架/支架
Brandlabel商标贴纸Bristlebrush毛刷
Bristleholder毛刷(柄)Brushroller毛刷巻轴Brush刷子/碳刷
Bubblelever水平珠Bucket箱
Bulbreflector电灯反射器Bulbsupport电灯泡支撑座Bundle捆/扎
burr毛刺
Burr毛刺
bush轴套Bushing-bearinglock轴套锁製
Bushing-caseadaptor轴套外套适配器
Bush-outputshaft带轴套的输出轴
Bush轴套
button按钮
Button按钮
cabinet壳
Cabinet-cover面壳Cabinet-support底壳Cabinet壳
cable电缆
Cableclampplate电线夹片
Cable电缆
Calibration校正
Calibration校正
Caliper卡尺
Caliper卡尺
Camplate偏心片
Cam凸轮
cap(帽,杯)
Cap杯帽
Carbonfilmresistor碳膜电阻
Card卡片
Card卡片
Carryingstrip手带
carton箱
Carton箱
case箱
Case箱
cavity模腔
Cavity模腔
cell电池
Cell电池
Chargerbracket充电座支架charger充电座/器
Charger充电器
check检查
chuck锁头
Circuitass’y循环装置comformity合格
cord电线
cover上盖
current电流
cycle循环
defect缺陷
description名称
Dialindication百分表
diecast铸件dimention尺寸dispose处理{{分页}}Drill电钻
driver电批
electric电气件Fasten-knob钮扣状旋钮Feltseal毛毡封
Ferritebead磁珠
Fibreglasssleeve玻纤套Field定子线圈
Filler填空件
Filterbagbracker过滤袋支架
Filterframe过滤栏架filter滤网
Filter过滤器
finished表面处理Finished完成的
Firstlayerinternalgear第一层内齿轮圈
中英文对照常用建筑设计用词
第一节总平面
Chapter1:
SitePlanning
一、在方案设计阶段,总平面专业设计文件应包括:
I.Duringtheconceptualdesignperiod,theoveralldesigndocumentsshouldinclude:
1.设计说明书;
1.DesignDescription;
2.设计图纸。
2.Drawings.
二、设计说明书
II.DesignDescription
应对总体方案构思意图作详尽的文字阐述,并应列出技术经济指标表(包括总用地面积;总建筑面积;建筑占地面积;各主要建筑物的名称、层数、高度;以及建筑容积;覆盖率;道路广场铺砌面积;绿化面积;绿化率;必要时及有条件情况下计算场地初平土方工程量等)。
Designdescriptionshouldincludedetailedexplanationabouttheideaoftheoveralldesignaswellasalistoftechnical-economicindices(suchassitearea,totalfloorarea,built-uparea,majorbuildings’names,levelsandheight,plotratio,coveragerate,pavingareaofroadsandplazas,greenarea,afforestationrate,calculationoflandlevelingearthworkifnecessaryandapplicable,etc).
三、设计图纸
III.Drawings.
1.用地范围的区域位置;
1.SiteLocation;
2.用地红线范围(各角点测量座标值、场地现状标高、地形地貌及其它现状情况反映);
2.SiteScopeDefinedbyBuildingLines(coordinatesofanglepoints,currentsitelevel,terrainandlandform,etc);
3.用地与周围环境情况反映(如用地外围城市道路;市政工程管线设施;原有建筑物、构筑物;四邻拟建建筑及原有古树名木、历史文化遗址保护等)。
3.ContextoftheSite(suchasexteriorurbanstreets,municipalpipelinesandfacilities,existingbuildingsandstructures,buildingstobeconstructed,oldandvaluabletrees,andheritagesites,etc).
4.总平面布局,其功能分区、总体布置及空间组合的考虑;道路广场布置;场地主要出入口车流、人流的交通组织分析(并应说明按规定计算的停车泊位数和实际布置的停车泊位数量);以及其它反映方案特性的有关分析;消防、人防、绿化等全面考虑。
4.GeneralLayoutPlanincludingfunctionalsub-areas,generallayout,combinationofvariousspaces,analysisofvehicleandpedestrianmovementthroughmajorentrancesandexits(includingrequiredandactualparkingspace),otherrelevantanalysisreflectingtheproposal'suniqueness,considerationsonfire-fighting,airdefenseandplanting,etc.
5.根据项目特点和招标人的要求提供的功能分析图、交通分析图、环境绿化景观分析图、日照分析图、内部流线分析图等
5.(Accordingtothedevelopment’suniquenessanduponthebidder’srequirements)drawingsoffunctionanalysis,trafficanalysis,plantingandlandscapeanalysis,sunshineanalysis,andinteriordrainagelineanalysis,etc.
第二节建筑
Chapter2:
ArchitecturalDesign
一、在方案设计阶段,建筑专业设计文件应包括:
I.Duringtheconceptualdesignperiod,thearchitecturaldesigndocumentsshouldinclude:
1.设计说明书;
1.DesignDescription;
2.设计图纸;
2.Drawings.
二、设计说明书
II.DesignDescription
1.设计依据及设计要求:
1.BasisandRequirements:
1)计划任务书或上级主管部门下达的立项批文、项目可行性研究报告批文、合资协议书批文等;
1)Projectplan,orprojectapprovaldocument,feasibilityreportapprovaldocumentandjoint-investmentagreementapprovaldocumentissuedbyrelevantauthorities;
2)红线图或土地使用批准文件;
2)Mapofbuildinglines,orlanduseapprovaldocument;
3)城市规划、人防等部门对建筑提供的设计要求;
3)Requirementsonbuildingdesignbyurbanplanningandairdefenseagencies,etc.
4)建设单位签发的设计委托书及使用要求;
4)Entrustmentcertificateofdesignandusagerequirementsgivenbythebuilder;
5)可作为设计依据的其它有关文件。
5)Otherrelevantdocumentsusedasbasisfordesign.
2.建筑设计的内容和范围:
2.ContentandScopeofArchitecturalDesign:
简述建筑地点及其周围环境、交通条件以及建筑用地的有关情况,如用地大小、形状及地形地貌,水文地质,供水、供电、供气,绿化,朝向等情况。
Briefintroductionofthesite’slocation,context,trafficconditionsandotherrelevantinformationsuchassiteareasize,shape,terrain,landform,hydrology,geology,watersupply,powersupply,gassupply,afforestationandorientation,etc.
3.方案设计所依据的技术准则,如建筑类别、防火等级、抗震烈度、人防等级的确定和建筑及装修标准等。
3.Technicalstandardsusedasbasisforconceptualdesign,suchasdeterminationmethodsofbuildingtype,firerating,anti-seismicproperty,air-defenselevelaswellasarchitecturalanddecorationstandards,etc.
4.设计构思和方案特点。
包括功能分区,交通组织,防火设计和安全疏散,自然环境条件和周围环境的利用,日照、自然通风、采光,建筑空间的处理,立面造型,结构选型和柱网选择等。
4.DesignIdeaandDevelopmentFeaturesincludingfunctionalsub-areas,trafficarrangement,fire-fightingdesignandsafeevacuation,utilizationofnaturalenvironmentandcontext,sunshine,naturalairing,daylight,arrangementofarchitecturalspaces,facades,structuretypeandpostnetwork,etc.
5.垂直交通设施。
包括自动扶梯和电梯的选型、数量及功能划分。
5.VerticalTrafficFacilities:
Includingthetypes,numbersandfunctionsofautomaticescalatorsandlifts.
6.关于节能措施方面的必要说明,特殊情况下还要对音响、温、湿度等作专门说明。
6.Explanationsonenergy-savingmeasures.Specialexplanationsonhi-fis,temperatureandmoisturemaybenecessaryundercertaincircumstances.
7.有关技术经济指标及参数,如建筑总面积和各功能分区的面积,层高和建筑总高度。
其它如住宅中的户型、户室比、每户建筑面积和使用面积,旅馆建筑中不同标准的客房间数、床位数等。
7.Technical-economicindicesandparameters,suchastotalfloorarea,areaoffunctionalsub-areas,floorheightandtotalbuildingheight,etc.Otherparametersincluderesidentialunittypes,percentageofdifferentunittypes,floorareaandusableareaofeachunit,aswellasnumberofvariousguestroomsandbedsforhotelbuildings.
主要技术经济指标
MajorTechnical-economicIndices
总用地面积M²TotalSiteAreaM²
总建筑面积M²TotalFloorAreaM²
地上:
OnGround:
地下:
Underground:
建筑基底面积M²BaseAreaM²
容积率%PlotRatio%FAR
建筑密度%SitecoverageIntensity%
绿地面积M²PlantingAreaM²
绿地率%GreenRatio%
汽车停车位个ParkingSpaceforVehicles
地上:
(辆)OnGround:
(forhowmanyvehicles)
地下:
(辆)Underground:
(forhowmanyvehicles)
自行车位个ParkingSpaceforBicycles
地下:
(辆)Underground:
(forhowmanyBicycles)
地上:
(辆)Underground:
(forhowmanyBicycles)
公共建筑可根据招标文件要求增加主要功能区分层面积表、旅馆建筑的客房构成、医院建筑的门诊人次及病床数、图书馆建筑的藏书、观演和体育建筑的座位数等。
住宅小区方案应增加户型统计表。
Otherindicesincludeareaoffunctionalsub-areasforpublicbuildings,roomcompositionforhotels,outpatientvisitsandbedsforhospitals,numberofbooksforlibraries,numberofseatsforperformanceandsportsbuildings,etc.Besides,aunit-typestatisticaltableisrequiredforresidentialdevelopments.
三、设计图纸
III.Drawings.
1.平面图(主要使用层平面);
1.FloorPlan(formajorfloors);
1)底层平面及其他主要使用层平面的总尺寸、柱网尺寸或开间、进深尺寸(可用比例尺表示);
1)Generaldimensions,postnetworkdimensions,widthanddepthofthegroundfloorandothermajorfloors(allowedtobeshowninscale);
2)功能分区和主要房间的名称(少数房间,如卫生间、厨房等可以用室内布置代替房间名称)。
必要时要画标准间或功能特殊建筑中的主要功能用房的放大平面和室内布置;
2)Namesoffunctionalsub-areasandmajorrooms(somerooms,suchastoiletsandkitchen,etc,canuseinteriorfurnishingassubstitutefortheirnames).Zoom-inlayoutandinteriorfurnishingplanofastandardroomormajorfunctionalroomsinaspecialfunctionalbuildingmayberequired;
3)要反映各种出入口及水平和垂直交通的关系。
室内车库还要画出停车位和行车路线;
3)Connectionsbetweenvariousentrancesandexits,horizontaltrafficandverticaltrafficmustbeshown.Besides,parkingspacesanddrivingroutesmustbeshownonthedrawingofanindoorgarage;
4)要反映结构受力体系中承重墙、柱网、剪力墙等位置关系;
4)Locationrelationshipofload-bearingwalls,postnetworkandshearwallsinastressedstructuralsystemmustbeshown;
5)注明主要楼层、地面、屋面的标高关系;
5)Levelrelationshipofmajorfloors,thegroundandtheroofmustbeindicated;
6)剖面位置及编号。
6)Locationandserialnumberofeachsectionplane.
2.立面图:
根据立面造型特点,选绘有代表性的和主要的立面,并表明立面的方位、主要标高以及与之有直接关系的其它(原有)建筑和部位立面。
2.Elevations:
showingrepresentativeandmajorfacadeswiththeirlocationsandlevels,aswellasthefacadesofother(existing)relevantbuildingsandparts.
3.剖面图:
应剖在高度和层数不同、空间关系比较复杂的主体建筑的纵向及横向相应部位。
一般应剖到楼梯,并注明各层的标高。
建筑层数多、功能关系复杂时,还要注明层次及各层的主要功能关系。
3.Sections:
illustratingthemainbuilding'svariouslongitudinalandtraversalsectionsondifferentheightsandfloorsandwithcomplexspatialrelationships.Usuallythesectionsshouldbecutawaytostaircases,andthelevelofeachfloormustbemarkedout.Whenabuildinghasmanyfloorsandcomplexfunctionalrelationship,eachfloor’snumberandfunctionmustbemarkedout,too.
四、透视图或鸟瞰图视需要而定。
设计方案一般应有一个外立面透视图或鸟瞰图。
IV.Perspectivedrawingsorbird-eyeviewsmayberequiredifapplicable.Usuallythedesignshouldincludeanexteriorperspectiveorabird-eyeview.
五、同时建筑设计说明增加以下内容
V.Architecturaldesigndescriptionmustalsoinclude:
1.建筑消防及防灾分析说明
1.Fire-fightingandDisasterPrevention
概述建筑消防设计和防灾技术措施要点
Briefintroductionoffire-fightinganddisasterpreventionmeasures
2.环境保护设计说明
2.Environment-friendlyDesign
概述建筑环境影响分析及环境