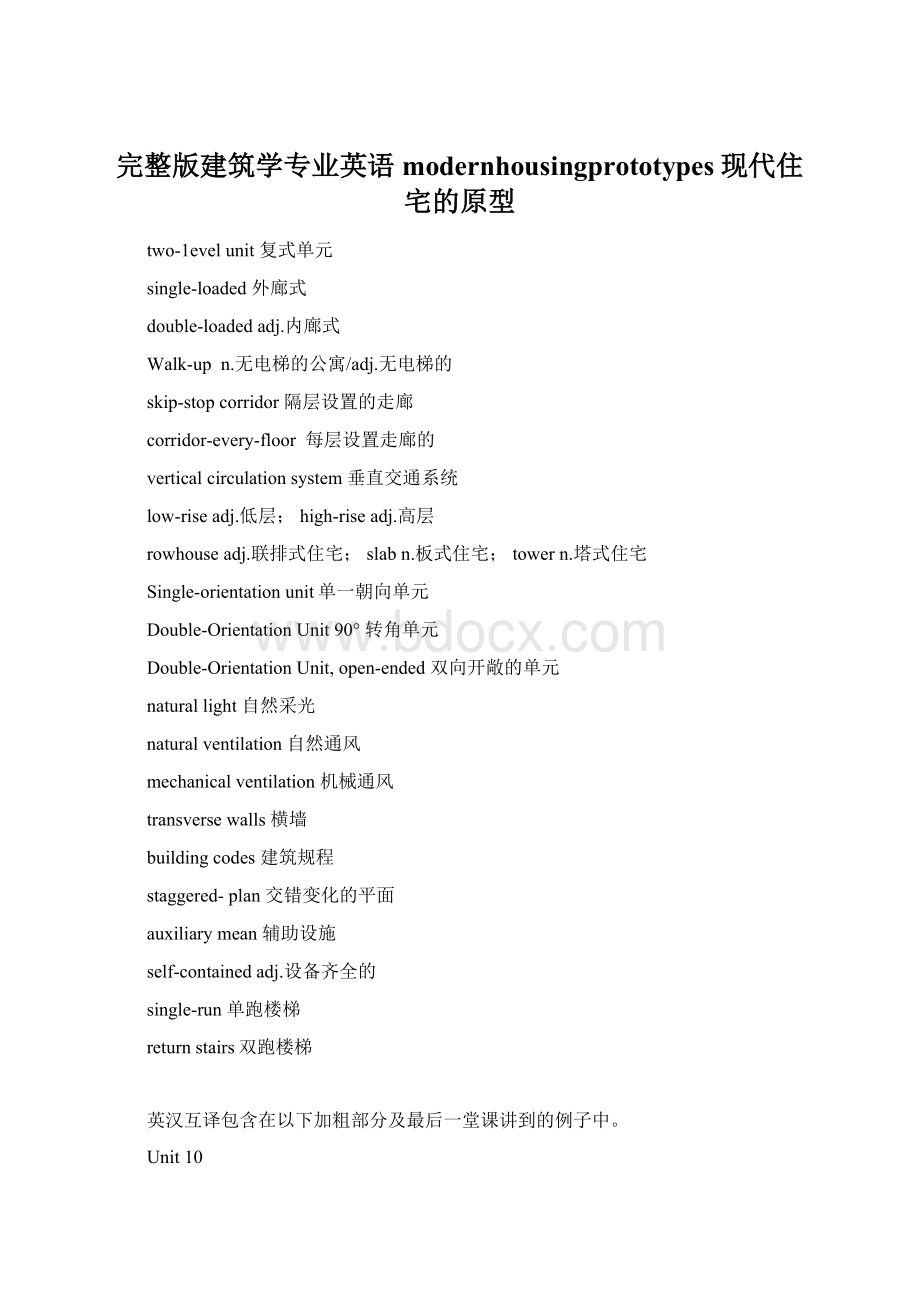完整版建筑学专业英语modernhousingprototypes现代住宅的原型.docx
《完整版建筑学专业英语modernhousingprototypes现代住宅的原型.docx》由会员分享,可在线阅读,更多相关《完整版建筑学专业英语modernhousingprototypes现代住宅的原型.docx(29页珍藏版)》请在冰豆网上搜索。

完整版建筑学专业英语modernhousingprototypes现代住宅的原型
two-1evelunit复式单元
single-loaded外廊式
double-loadedadj.内廊式
Walk-upn.无电梯的公寓/adj.无电梯的
skip-stopcorridor隔层设置的走廊
corridor-every-floor每层设置走廊的
verticalcirculationsystem垂直交通系统
low-riseadj.低层;high-riseadj.高层
rowhouseadj.联排式住宅;slabn.板式住宅;towern.塔式住宅
Single-orientationunit单一朝向单元
Double-OrientationUnit90°转角单元
Double-OrientationUnit,open-ended双向开敞的单元
naturallight自然采光
naturalventilation自然通风
mechanicalventilation机械通风
transversewalls横墙
buildingcodes建筑规程
staggered-plan交错变化的平面
auxiliarymean辅助设施
self-containedadj.设备齐全的
single-run单跑楼梯
returnstairs双跑楼梯
英汉互译包含在以下加粗部分及最后一堂课讲到的例子中。
Unit10
Section1
IntensiveReading
ModernHousingPrototypes《现代住宅的原型》
RogerSherwood(罗杰·舍伍德)
PartI
INTRODUCTION
Thisbookispresentedinthebeliefthatareexaminationofsomeofthegreathousingprojectsofthiscenturyisappropriateatatimewhenthedesignofhousingcommandstheattentionofarchitectstheworldaround.Thebuildingsofferedhereascasestudieswereselectedbecauseoftheirimportanceasprototypes,projectsthatsetthestandardsandpatternsofmuchthatwas,andis,tofollow.Otherconsiderationswerediversity–sothatawiderangeofcountries,buildingstypesandproblemswouldberepresented–andarchitecturalquality.Myassumptionisthatthereisnoexcuseforpoorarchitecture;thathousing,likeallbuildings,toparaphraseGeoffreyScott,mustbeconvenienttouse,soundlybuilt,andbeautiful.
当今住宅设计受到全世界建筑师的关注,所以对本世纪一些伟大的住宅项目重新考究是无可厚非的,这本书就基于此观念做了一些介绍。
这里提供作为案例研究的建筑由于它们作为原型的重要而被挑选,它们确定了许多标准和模式去遵循。
其他的考虑是多样化和建筑品质,多样化使得大量的国家、建筑形式和问题将被陈述。
我的假设是任何低劣的建筑都是没有理由的,就像所有的建筑一样,住宅——套用杰弗里·斯科特的话——必须使用方便、建造地优良并且美观。
Butwhyprototypes?
Oneoftheessentialpointsofheuristicthought–theprocessofdiscoveryandinventionrelatingtoproblemsolving–istheawarenessthat,untilaproblemisclearlydefined,guessesorconjecturesmustbemadetohelpclarifytheproblem.Duringtheperiodofuncertainty,referencetoanalogousproblemscanbeusedtogiveanewturntoone’sthinking.Throughthestudyofsolutionstorelatedproblems,afreshconclusionmaybereached.
但是为什么要有原型?
一个基本的具有启发性思考的关键——发现和发明的过程与问题的解决相关——就是意识到在一个问题直到被清晰地定义以前,都必须运用猜想或推测帮助问题的澄清。
在这段不确定的时期,参考类似的问题能够给一个人的思考以新的转折。
通过对相关问题解决办法的研究,也许可以得到一个全新的结论。
Variouswritershavesuggestedthatitisneverpossibletostateallthedimensionsofaproblem,that“trulyquantifiablecriteriaalwaysleavechoicesforthedesignertomake.”Intheabsenceofcleardesigndeterminants,andtoavoidpurelyintuitiveguessing,ithasbeenarguedthatanalogousreferencemightgivedesigninsight;thatperhapsaparadigmoftheproblemmightbeacceptedasaprovisionalsolution,oranattackontheproblemmightbemadebyadaptingthesolutiontoapreviousproblem;thatduringtheperiodwhenmanyofthevariableareunknown,a“typologyofforms”mightbeusedasasimulativetechniquetoclarifytheproblem.
许多作者已经暗示过陈述一个问题的所有维度(所有方面)是绝不可能的,“精确的可定量的尺度总是留给设计师自己决定”。
由于缺少明确的设计决定因素以及为了避免纯粹直觉的猜想,讨论认为相似参照物需给出设计观点,这样也许问题的范例可以当做临时的解决方法,或者作为问题的突破,以调整之前问题的解决方法;当处于很多可变因素都未知的时期,原型(“象征形式”)可以作为模拟技术使问题变清晰。
Thenotionofusingananalogousproblemasaparadigmforgaininginsightintoapresentproblemisnot,ofcourse,new.Amathematiciantypicallylooksforanauxillarytheoremhavingthesameorasimilarconclusion.Inarchitecture,inventionoftenpassesthroughaphaseofgroping,whereideasaboutaprojectedbuildingformaretriggeredbyexposuretosomeexistingbuildingwithasimilarprogram,functionalspecification,orsitecondition.Theanalogousbuildingthenbecomesinsomesenseamodeloraprototype.
用相似的问题作为范例而得到对于当前问题深刻认识的理念当然并不新鲜。
一位数学家通常寻求一个有着相同或类似结论的辅助定理。
在建筑中,创造通常是经过一个摸索的阶段获得,在此过程中,一些现存的建筑有着相似的制式、功能规格或基地条件,通过对这些因素的揭示,引发出预想建筑形式的概念,那么这些类似的建筑物在某种意义上就成为一种模型或者原型。
Theuseofprototypesisespeciallyusefulinthedesignofhousingbecausehousinglendsitselftosystematictypologicalstudy.Mostbuildingtypes,suchastheaters,schools,factories,orevenofficebuildings,havetorespondtodifferentprogramsandarerarelyconsistentandrepetitive.Housing,becauseitconsistsofrepeatingunitswithaconsistentrelationtoverticalandhorizontalcirculation,canmorelogicallybestudiedintermsofitstypologicalvariations.Althoughhousingwouldseemtoembracealmostunlimitedpossiblevariations,infacttherearenotmanybasicorganizationalpossibilitiesandeachhousingtypecanbecategorizedeasily.
原型的用处在住宅设计中显得尤其突出,因为住宅需要系统类型的研究。
大多数建筑类型,像剧场、学校、工厂、甚至办公楼,都必须响应不同的策划,所以极少连续和重复。
住宅,由于包括重复的单元,它们有一致的水平和垂直流线的联系,所以可以依照类型上的变化来进行更加逻辑性的研究。
尽管住宅似乎包含几乎无限种可能的变化,但事实上没有那么多基本组织的可能性,而且每一种住宅组织类型都可以被简单地归类。
Whilebuildingregulations,constructiontechniques,andhousingneedshaveconsiderableimpactontheformthathousingmaytakeatanygiventimeinanygivenculture,stillonlyafewdwellingunittypesareplausible,andtheseunitsmaybecollectedtogetherinonlyafewratherlimitedwaysthatdonotchangeverymuchfromcountrytocountry.AnapartmentbuildingunittodayinZagreb–asanorganizationofbuildingunits–ismuchlikeanapartmentbuildinginBerlinorTokyo.Evenextremeculturalrequirements,suchastheprovisionforatatamilife-styleinMaekawa’sHarumislabinTokyo(Figure10—1),haveresultedinanorganizationthatcaneasilybecomparedtoaWesternmodel:
ParkHillinSheffieldofthesixties(Figure10—2).Forexample,isorganizationallysimilar.Bothhavelargerandsmallerunitsinthetypicalsection.
虽然建筑规程、建造技术和住宅需求会在任何指定时间和任何指定文化之下对建筑形式产生相当大的影响,仍然有少量的居住单元形式是合理的,这些被选择的单元以很少的相当局限的方式组合在一起,这些方法在国家与国家之间改变很小。
现今在萨格勒布的一个公寓大楼单元——像一个建筑单元的组合——与柏林或东京的公寓大楼很像。
即使是极端的文化需求,例如在东京的提供榻榻米生活方式的Maekawa'sHarumi公寓,也成为一个组织能够容易地与西方范例作比较:
例如,60年代在谢菲尔德(Sheffield)的ParkHill(湖滨公寓)(图10-2)。
他们在组织上很相似,都在典型的剖面中有大大小小的单元。
Entrancetothelargerofthetwo–atwo-levelunit–isatthecorridorlevel,withroomsabove:
stairsleadtothesmallerunitbelow.Ineach,therefore,thecorridoroccursateveryotherlevel,andstairsleadupanddownfromthere.Althoughthepositionofthestairs,kitchen,andbotharedifferent–alongparallelwallsinHarumiandinazoneparalleltothecorridorinParkHill–andthesitingsofthebuildingsarequitedifferent,neverthelesstheyareorganizedfundamentallyalike.EventheArabhousingdesignedinMoroccointhefiftiesbyATBAT(Figure10—3),whereculturalrequirementsdictatedabsolutevisualprivacy,outdoorcooking,andalackoftheusualroomsubdivisionsandconventionaltoilets,resultedinabuildingwhich,althoughithasapeculiarcheckerboardelevation,ismoreorlessaconventionalsingle-loaded,galleryaccessapartmentbuilding.
通向两个中较大的一个复式单元的入口是在走廊层面上,它的上方有房间:
楼梯通向下面较小的单元。
因此,在每一栋楼里,走廊出现在每两层,楼梯引导着内部上与下。
尽管楼梯和厨房的位置都不一样——(楼梯)沿着Harumi的平行墙和一个平行于ParkHill走廊的区域——以及建筑的基址也相当不同,但他们的组织形式基本上是相同的。
甚至在50年代由ATBAT事务所设计的位于摩洛哥的Arab住宅(图10-3),(这是为传统穆斯林设计的住宅)当地的文化要求决定着:
要有绝对的视觉私密性、户外烹调,由于缺乏对普通房间的划分和传统的厕所,尽管它有着独特的棋盘式立面,也导致这个建筑差不多就是传统的外廊、走廊进入式的公寓建筑。
Whateverhiscultural,economicandtechnicalconstraints,everyarchitectisconfrontedwithchoicesandquestionsaboutorganization.Howwilltheindividualapartmentsbearranged?
Howwillthemixofdifferentapartmenttypesbeaccommodated?
Whatcirculationsystems–horizontalandvertical–canservicethismixofapartments?
Whatisthebestcirculationsystem?
Walk-uporsingle-loaded,double-loaded,orskip-stopcorridorsystem?
Whereisentranceandaccesstotheverticalcirculationsystem?
Whatbuildingformdosethiscollectionofunitstake:
low-riseorhigh-rise,rowhouse,slabortower?
Thesefundamentalorganizationquestionsarepertinenttoanyhousingproject.ModernHousingPrototypesisintendedtoprovidethearchitectwithasetofanaloguesreferencestohelphimsolvethesebasicorganizationalproblems.
无论它的文化,经济,技术限制如何,每个建筑师都应该要正视组织形式的选择和问题。
如何布置单独的公寓?
如何使混合的不同公寓类型相互适应?
什么样的交通系统能给混合的公寓提供水平和垂直的服务?
什么是最好的交通系统?
无电梯的公寓、外廊式、内廊式、还是隔层设置走廊系统?
哪里是垂直交通系统的入口和通道位置?
单元集合采取怎样的建筑形式:
低层,高层,联排住宅,板式住宅还是塔式住宅?
这些基础的组织问题与各种住宅项目都息息相关。
《现代住宅的原形》试图提供给建筑师一套类似的参考去帮助他们解决这些基本的组织问题。
Unit11
Section1
IntensiveReading
ModernHousingPrototypes
RogerSherwood
Part
UnitTypes
Beginningwithbasicapartmentsorunits,onlytwoaresuitableforrepetitiveuse;oneother–the90°double-orientationunit–haslimitedapplication.Thebasictypesare:
Single-orientationunit
Double-OrientationUnit90°
Double-OrientationUnit,open-ended
从基本的公寓或单元开始,只有两个是适合重复使用的;另一个转角单元有限制适用条件。
基本的形式有:
单一朝向单元、转角单元和双向开敞单元。
Eachofthesethreeunittypehasseveraltypicalvariations,dependinguponthepositioningofcoreelements–kitchen,bathandstairs(whenusedinsidetheunit)–theentranceoptions,andthedepthsnecessaryfornaturallight.Minimumunitdimensionsvaryfromcountrytocountryasbuildingregulationsandconstructionpracticesdiffer,andthearrangementofcoreelements,naturallight,andventilationrequirementschangefromplacetoplace.
这三个单元类型中的每一个都有几个典型的变化,取决于核心元素:
厨房、洗浴室、楼梯(当它在室内使用的时候)的位置,入口的选择和自然光所需的进深。
极少量的单元尺寸随着各国建筑法规和结构实践的不同而不同。
核心元素的安排,自然采光和通风要求随着地域不同而变化。
Single-orientationunit单一朝向的单元
Unitsthatopenorfacetoonesidecomeintwotypes:
withcoreelementsarrangedalongtransversewalls,perpendiculartothecorridor.Althoughtheseunitshaveapreferredside–theyfaceoutwardandaremostoftenusedwherethreesidesareclosedexceptfortheentrancefromthecorridor(atypicaldouble-loadedcorridorarrangement)–somesingle-loaded,opengallery-accessversionsmayhavesomeminorwindowsopeningtothegallery.
有一面开敞或单一朝向的单元演变出两种类型,它们的核心元素垂直于走廊沿横墙布置。
虽然这些单元有更好的朝向——它们朝向外面,经常以通向走廊的入口开敞其他三边都围闭的方式被使用(一种典型的内廊安排)——一些外廊式的、向走廊开口的类型可能会有一些小窗户开向走廊。
Single-orientationunit:
transversecore.单一朝向单元:
横向核心
Thistypehastheadvantageofusingthetransversestructural