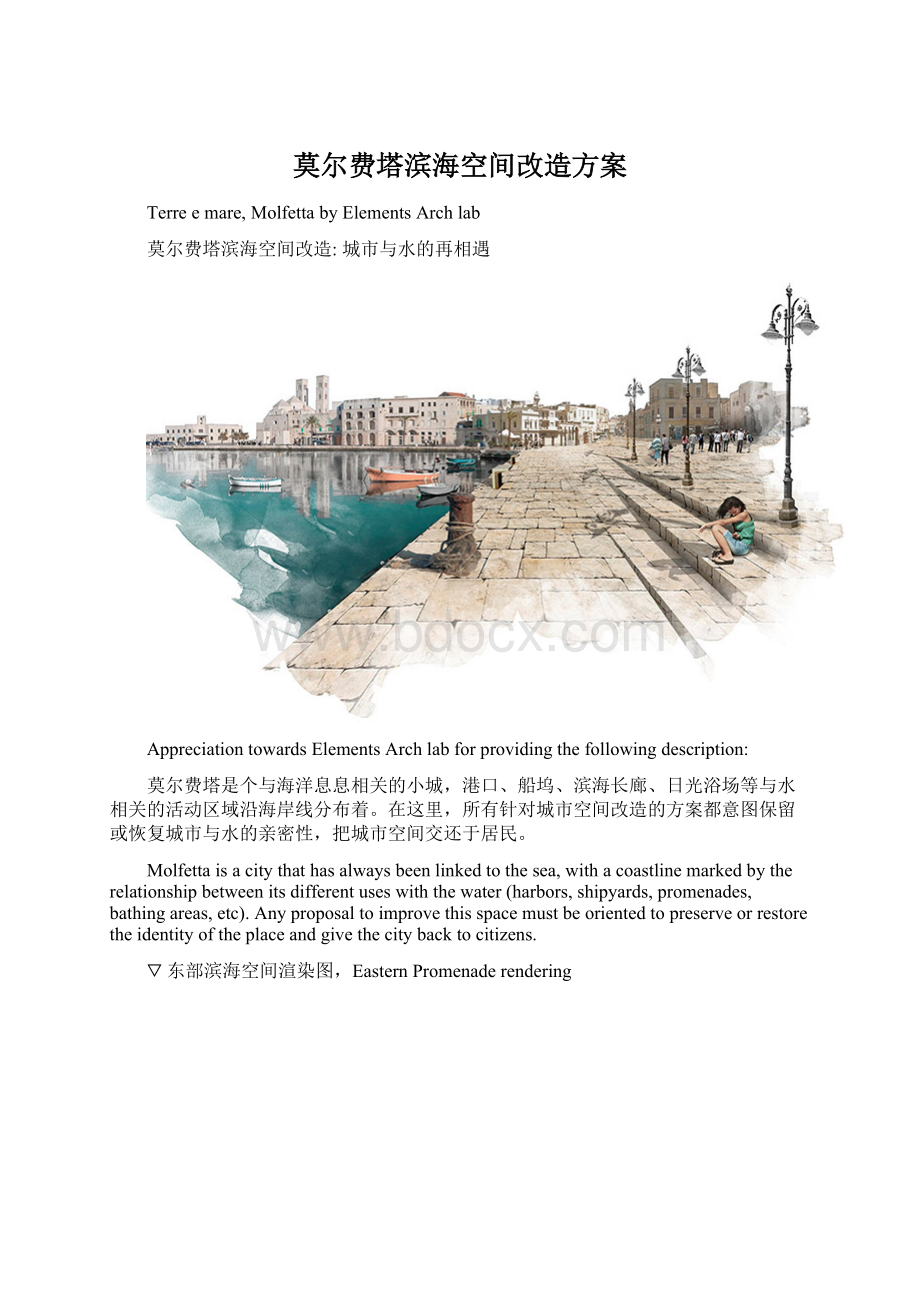莫尔费塔滨海空间改造方案.docx
《莫尔费塔滨海空间改造方案.docx》由会员分享,可在线阅读,更多相关《莫尔费塔滨海空间改造方案.docx(10页珍藏版)》请在冰豆网上搜索。

莫尔费塔滨海空间改造方案
Terreemare,MolfettabyElementsArchlab
莫尔费塔滨海空间改造:
城市与水的再相遇
Appreciationtowards ElementsArchlab forprovidingthefollowingdescription:
莫尔费塔是个与海洋息息相关的小城,港口、船坞、滨海长廊、日光浴场等与水相关的活动区域沿海岸线分布着。
在这里,所有针对城市空间改造的方案都意图保留或恢复城市与水的亲密性,把城市空间交还于居民。
Molfettaisacitythathasalwaysbeenlinkedtothesea,withacoastlinemarkedbytherelationshipbetweenitsdifferentuseswiththewater(harbors,shipyards,promenades,bathingareas,etc).Anyproposaltoimprovethisspacemustbeorientedtopreserveorrestoretheidentityoftheplaceandgivethecitybacktocitizens.
▽ 东部滨海空间渲染图,EasternPromenade rendering
▽ 西部滨海空间渲染图,WesternPromenaderendering
▽PrimaCala海滩渲染图,PrimaCalarendering
由于在地缘上靠近巴里,方案将莫尔费塔视作为意大利滨海旅游系统中的一个节点,通过步行道,错落的滨海平台和小体量的建筑,将城市和亚德里亚海连接起来。
DuetoitsproximitytoBari,theprojectenhancesMolfettaasatouristicspotoftheItaliancoast,linkingthecitytotheAdriaticthroughasoftfiltermadeofwalkways,platformsandsmallbuildings.
方案落成后,城市与水的亲密关系将会重现在这个新的滨海活动空间中。
Theprojectistheregenerationandcreationofanewpromenadeinordertogetbacktheidentityofthecity.
▽ 总平面图,plan
莫尔费塔滨海区域城市和海洋割裂的现状,繁忙的车流和匮乏的停车场地,使其滨海景观背离城市历史及结构上与水紧密相连的特征。
Thecurrentrelationshipbetweenthelandandthesea,aswellasthehightrafficdensityandthepoorparkingorganization,havetransformedthecoastallandscapeofMolfettainavarietyofpromenadesunrelatedtothehistoricalidentityandtectonicsofthecity.
通过在重要节点增加活动项目,用区域性的停车系统取代古城中现有的集中停车,以及增加一个连接PrimaCala海滩和MadonnadeiMartiri广场的快速公交路线,滨海空间的可用性将大幅提升。
TheproposalenhancesthewaterfrontbyaddingactivitiesinthemostrepresentativepointsofthepromenadeanddecentralizingparkinglotsfromthehistoricalcenterofMolfetta,reorganizingitalongtheentirepromenade.Todoso,wesuggestanexpressbuslinewhichconnectsPrimaCalawithMadonnadeiMartirisquare.
▽ 停车体统,parkingsystem
方案重点关注了海洋与城市这两个截然不同的区域间边缘的处理。
项目的东部与亚德里亚海相交的地块,通过错落的两层平台,将城市界面与海平面相连。
而在西边,当地块的边界处于港口区域内时,边缘则简化处理为一层平台。
Theproposalfocusesontheareasbetweentheedgeoftheseaandthecity:
alimitwithtwoverydifferentattitudestakingintoaccounttherelationshipbetweenthewaterandthestroll.Ononehand,theeasternboundaryisdirectlyopentotheAdriaticSea,wheretwolevelsofpromenadesareproposedandtheprojectworksfromthesection,tryingtolinkthewaterlevelwiththeonefromthecity.Ontheotherhand,thewesternwaterfront,wherethelimitiswithintheharborarea,isconceivedwithasinglelevel.
▽ 剖面设计,sections
根据周边和城市的需求,不同的活动节点沿海岸铺展开来。
莫尔费塔的古城中心作为整个滨海区域的视觉中心,当仁不让的成为这个系统中的重点,在为参观者提供绝佳观赏点的同时,提醒着人们这座城市悠久的历史沉淀。
Variousnodesofactivityareidentifiedinrelationtothesurroundingsandlocalneeds.Molfetta’shistoricalcenter,whichisvisiblefromthewholepromenade,isunderstoodasthemainnode.ThisoffersspectacularviewsalongthealreadymentionedpromenadeandremindsustheoriginandidentityofMolfetta.
▽ 节点系统,nodes
项目地块的其他问题,如闲置的空地,废弃的建筑,步行系统的不连贯性,步行系统的弱势地位以及消极的空间,都被视作机遇一一得到解决。
Severalproblemsandopportunitiesareidentifiedthroughoutthewaterfront.Suchproblemsarevacantspacesand/orabandonedbuildings,walkingdiscontinuities,vehiclesprioritiesovercitizensandcompletelyinactivatedareas.
▽ 解决方案,solutions
东部滨海活动空间
滨海活动空间的东部区域(从PrimaCala海滩到古城中心)的重点在于步行、娱乐和休闲系统的建立。
通过与城市界面齐平的上层平台以及连接海平面的下层平台,满足城市居民对日光浴、野餐、钓鱼等不同活动的需求,沿海滨道设置的各种服务设施为人们享用整个滨海活动空间提供便利。
条形长凳取代了栏杆,作为特色景观元素统一了整个滨海空间的风格,在提供休憩空间的同时,激活附近场地的使用。
在立面上,在通过植被弱化新建成的平台边缘的同时,保留现有的城市历史遗迹。
EasternPromenade
Theeasternpartofthepromenade(fromPrimaCalatotheoldcitycenter)isfocusedonthewalks,theentertainmentandtheleisureofcitizens.Itiscompoundedbytwolevels:
theupperone(atthecitylevel)andthelowerone(atthesealevel).Inthissectionwesuggesttocreatebathingandpicnicspaces,areasforfishermenandagroupofservicesthatinvitepedestrianstowalkalongtheentirepromenade.Wearetalkingaboutarideaccompaniedbysingularelementsalongallitslength:
thebenches.Thespacetheytakeupallowsustogetridofthehandrailsandtoprovidebothrestinganddynamicareasinsidethepromenade.
Inasecondplane,wecreateavegetablesievethatmakesitpossibletoblurthenewestfacades,butalwaysprotectingtheonesconsideredashistoricalheritageofthecity.
▽ 轴测图,axonometricdrawing
西部滨海活动空间
滨海活动空间的西部区域(从BanchinaSanDomenico港到MadonnadeiMartiri广场)则有着更浓厚的商业氛围以及与海更直接的对话。
与东部连续的宽阔平台不同,在西部现有的活动空间得到扩展的基础上,更多的新建场地补充进来。
线性长凳不再意味着陆地与海的边缘,而是成为不同活动场地间的过渡。
植被与场地功能相结合,以组团形式出现。
WesternPromenade
Thewesternstretchofboardwalk(BanchinaSanDomenicotoMadonnadeiMartiri)hasamorecommercialcharacterandmoredirectcontactwiththesea.Unliketheeasternsection,theplatformischaracterizedbyasingleconstantandwiderlevel.Inthissection,theexistingfacilitiesareexpandedandnewspacesforcitizensarecreated.Thelinearbenchdisappearsfromtheboundarybetweentheseapromenadeandcreatesamuchsmoothertransitionwherethefloorandthestandsarethehighlights.Inthissectiontheplantsieveappearsinsmallgroupscombinedwithvariousactivitiesoftheride.
▽轴测图,axonometricdrawing
▽船坞改造,shipyardsintervention