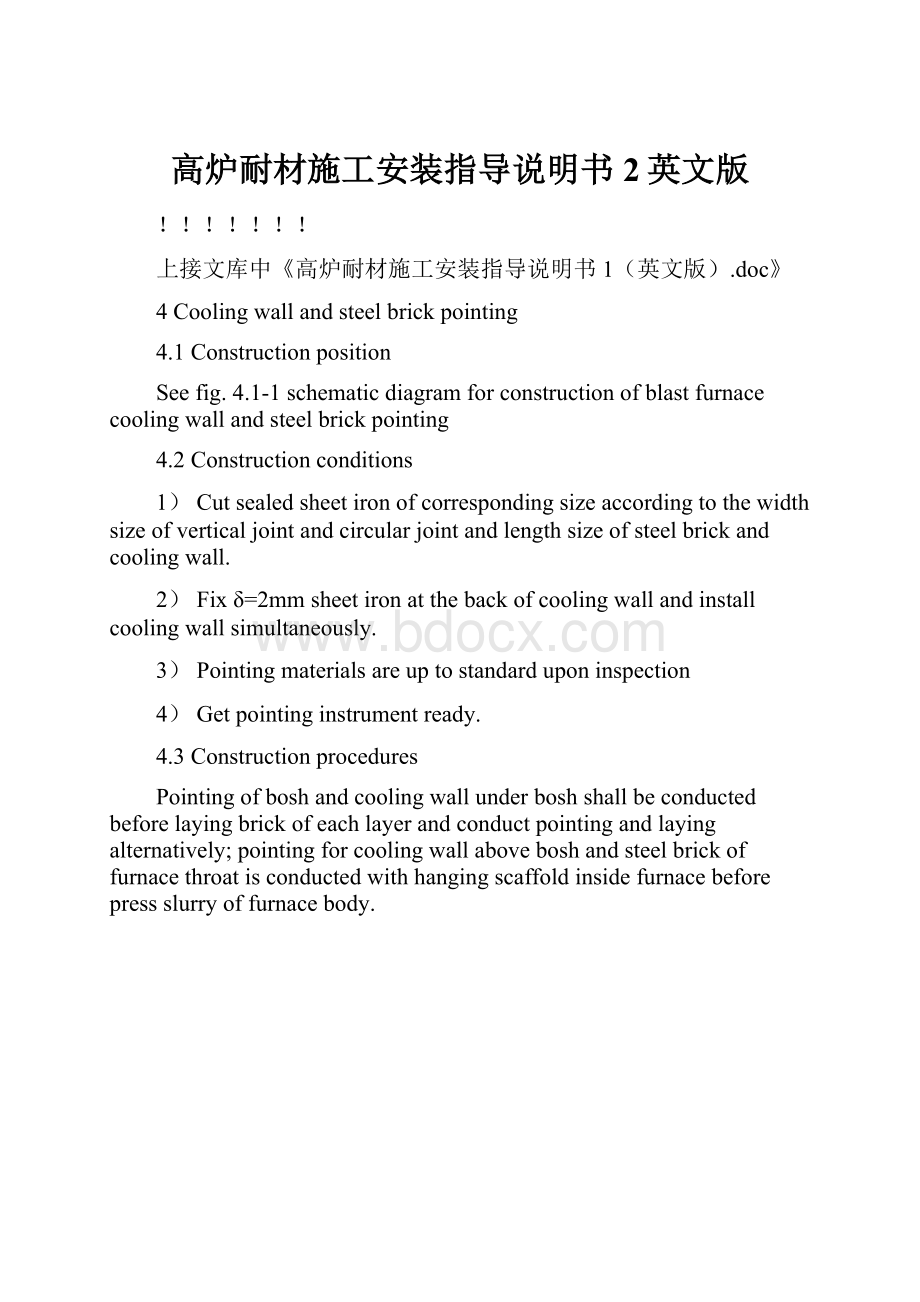高炉耐材施工安装指导说明书2英文版.docx
《高炉耐材施工安装指导说明书2英文版.docx》由会员分享,可在线阅读,更多相关《高炉耐材施工安装指导说明书2英文版.docx(19页珍藏版)》请在冰豆网上搜索。

高炉耐材施工安装指导说明书2英文版
!
!
!
!
!
!
!
上接文库中《高炉耐材施工安装指导说明书1(英文版).doc》
4Coolingwallandsteelbrickpointing
4.1Constructionposition
Seefig.4.1-1schematicdiagramforconstructionofblastfurnacecoolingwallandsteelbrickpointing
4.2Constructionconditions
1)Cutsealedsheetironofcorrespondingsizeaccordingtothewidthsizeofverticaljointandcircularjointandlengthsizeofsteelbrickandcoolingwall.
2)Fixδ=2mmsheetironatthebackofcoolingwallandinstallcoolingwallsimultaneously.
3)Pointingmaterialsareuptostandarduponinspection
4)Getpointinginstrumentready.
4.3Constructionprocedures
Pointingofboshandcoolingwallunderboshshallbeconductedbeforelayingbrickofeachlayerandconductpointingandlayingalternatively;pointingforcoolingwallaboveboshandsteelbrickoffurnacethroatisconductedwithhangingscaffoldinsidefurnacebeforepressslurryoffurnacebody.
Fig.4.1-1schematicdragramforconstructionofblastfurnacecoolingwall(stave)andsteelbrickpointing
4.4Constructionkeypoints
1)Pointingconstruction:
Putsealedsheetironplacedatthebackofcoolingwall(stave)closetocoolingwall,screwthesheetironafterbeingstrainedwithironwireandelectricweldingrodandfixitonthefaceofcoolingwall(stave).Seefollowingfig.fortheconstructionprocess:
Fig.4.4-1ConstructiondiagramforpointingofBFcoolingwall
2)Intheprocessofpointingofcoolingwallandpoundingmaterialofironbricksiliconcarbide,fillverticaljointfrombottomtotopandinnertooutsideandthenfillcirclejointfrominnertooutside.Intheprocessofpointing,fillingmustbecompactandsurfacelevelingandsmooth.
3)Keepmaterialsforpointingcleanduringuseandstrictlyprohibitsundriesfromentering.
5Layingceramicliningbrickoffurnacebottom
5.1Constructionposition
Bottomofblastfurnaceof6.248m~6.848m(seefig.below)
fig.5.1-1Constructiondiagramforlayingceramicliningbrickoffurnacebottom
5.2Constructionconditions
1)CompletelayingcarbonbrickatlayerSGL1~4ofbottomanduptostandarduponexamination.
2)Thevariety,shopsignandspecificationofceramicliningbrickforthisparthavenomistakeuponexaminatinandcomeuptostandarduponsubmittingtoinspection.
3)Completetestingtheoperationperformanceofcorundumphosphateslurryandandalusitecastablematerials.
5.3Constructionprocedures
5.4Constructionpoints
1)Mixofcorundumphosphateslurry(GP-85)(seeinstructionprovidedbysupplier).
2)Beforelaying,setoutcrosscenterlineofblastfurnaceandlineofstartingdirectionforlayingof5-ringbrickofD0,D2,D4,D6.D8atthesurfaceof4thlayerofcarbonbrick.
Fig.5.4-1Schematicdiagramforsettingstartingdirectionlineforlayingceramicliningbrickofatbottomofblastfurnace
3)Pre-buildcentralbrickD0atcentralpositiontomakeitsbrickworkjointidenticaltothelayingdirectionlinesetoutandthenmeasurethebrickworkjoint,radiustoseewhethertheymeetrequirementsbeforelaying.Intheprocessoflaying,buildoneofthemandkeeptheotheroneaspositioningbenchmark.Hoisttheotheronetolayonlyaftercompletelayingthisone.
4)AftercompletelayingofcentralbrickD0,checkwhetherthecenterofbrickD0isatthecentralpointoffurnaceanddrawcenterlineonthesurfaceofcentralbrickasthebenchmarktochecktheradiusofouterringbricktobuild.
Table5.4-1Tablefortheradiusofeachringbrick
BrickNo
UpperOpeningRadius
BrickNo
UpperOpeningRadius
D0
400
D5
2410
D1
802
D6
2812
D2
1204
D7
3214
D3
1606
D8
3616
D4
2008
D9
3926
5)Buildeachouterringbrickinturnaftercompletingthelayingofcentralbrickofceramiclining.ThemethodoflayingisidenticaltothatofbrickD0.
Fig.5.4-2Schematicdiagramforlayingproceduresofceramicliningbrickatbottomofblastfurnace
6)Castmixedcorundumcastablematerialsintoholeofhoistandthenpoundwithpontil.Poundingmaterialisinlevelwiththesurfaceofceramicliningbrick.
Fig.5.4-3Schematicdiagramforconstructionofcastablematerialsofceramicliningbrickatbottomofblastfurnace
6Layingofironholeframebrick
6.1Constructionposition
Fig.6.1-1Schematicdiagramforconstructionoflayingofironholeframebrickofblastfurnace
6.2Constructionconditions
Completelayingtuyereassemblybrick.
6.3Constructionkeypoints
1)Fillingandpoundingatthepositionasshowninthefig.anduseD2pneumaticrammer.
Fig6.3-1Schematicdiagramforconstructionoffillingandpoundingofironholeframebrickofblastfurnace
2)Cleanlayingposition.Pre-buildinteriorironholeframebrickfirstandthencheckinosculationofironholeframeandironholeassemblybrick.
3)Buildinterior,middleandexteriorironholeframebrickinturn.
4)Aftercompletinglayingironholeframebrick,weldironholeframeclosingplateclosetoframebrick.
7Layingprotectivebrick
7.1Constructionposition
Fig.7.1-1Constructiondiagramforlayingprotectivebrickofblastfurnace
7.2Constructionconditions
1)Completelayingceramicliningbrickatthebottomoffurnace,circularcarbonbrickandtuyereassemblybrickatcorrespondingpositioninsidefurnace;
2)Getmachininginstrumentready;
3)Completetestingtheperformanceofclayfire-resistanceslurryandhighaluminiumpoundingmaterial.
7.3Constructionflow
7.4Constructionkeypoints
1)Clearawaytheslurryandsundriesonceramicliningbrickfirstbeforelaying;markthecenterlineforlayingonthesurfaceofceramicsliningbrick.
2)DrawBFcenterlineonceramicsliningbrickanddeterminelayingpositionofcentralbrick1.
Fig.7.4-1Schematicdiagramforthepositionofcentralprotectivebrickofblastfurnace
3)Installdirectionalsquarewoodandlaycenterlinebrickfirst.Afterlaying3~4rowsofbricksinsidetwoareaswithdirectionalwoodinstalledoutside,removedirectionalsquarewoodandlayoutwardsalongfourareas.Seefig.belowforlayingprotectivebrickofthebottom.
Fig.7.4-2Schematicdiagramforprocedureoflayingprotectivebrickofbottomofblastfurnace
4)Processingbrickbetweenthevergeofprotectivebrickofbottomandcarbonbrickofcrucibleshallbe>1/2.Brickrequiredprocessingiscutandprocessedonsiteanditsexpansionjointispoundandimpactedwithhighaluminumpoundingmaterial.
5)LayprotectivebrickofcrucibleandcircularcarbonbrickoflayerB~Landtuyereassemblybrickalternatively.Laythemclosetoringcarbonwhenlaying.
Fig.7.4-3Constructiondiagramforlayingprotectivebrickofbottomofblastfurnace
6)Adjustthepositionofbrickworkjointwhenlayingprotectivebrickatironholeandtuyeretomeettherequirementsofprotectivebrickatironholeandairtuyereonbrickworkjointandsizeofprocessingbrick.
Fig.7.4-4Constructiondiagramforlayingprotectivebrickattuyereandironholeofblastfurnace
8Layingtuyereassemblybrick
8.1Constructionposition
Fig.8.1-1ConstructiondiagramforlayingBFtuyereassemblybrick
8.2Constructionconditions
1)Completelayingallcircularcarbonbrickofcrucibleandcomeuptostandarduponexamination.
2)Tuypereholder(tuyereholder)hasbeeninstalledandadjusted.
3)Completesubmittingallengineeringmaterialsforthepositiontoinspectionandexamination.
4)Completetestingtheperformanceofwaterlesspressslurry,carbonfilling,corundumself-flowingcastablematerialsandcorundumcastablematerialsusedintuyereposition.
8.3Constructionflow
8.4Constructionkeypoints
1)Rechecktuyerecenterandelevation.
2)Height-increasingcenterpipe,ensuretokeepcenterpipevertical.Nootherobjectisallowedtotouchcenterpipe(itisallrighttocontrolthecenterwithverticallinemethod).
3)Afterdeterminingtheradialcenterlineforlayingatairport,laylowerringbrick1#first,andthenlaybrick2#;layingupperringbrick4#,3#aftercompletinglayinglowerringbrick.
Fig.8.4-1SchematicdiagramfortheprocedureoflayingBFtuyereassemblybrick
4)Aftercompletinglayinglowerringassemblybrick,castcorundumcastablematerialsbetweenassemblybricks.
Fig.8.4-2ConstructiondiagramforcorundumcastablematerialsbetweenBFtuyereassemblybricks
5)Stuffhosebetweenassemblybrickandtuyereholder,thenconstructcarbonfilling(THC-S9)betweenassemblybrickandcoolingwallandpoundwithpneumaticrammerD9.
Fig.8.4-3SchematicdiagramforconstructingcarbonfillingbetweenBFtuyereassemblybrickofandcoolingwall
6)Afterpoundingcarbonfilling(THC-S9,fillshockabsorptionslurry(FHCN-SiC)betweenassemblybrickandtuypereholder.
Fig.8.4-4SchematicdiagramforconstructingshockabsorptionslurrybetweenBFtuyereassemblybrickandtuypereholder
7)Jointbetweentuyereassemblybrickcanbeadjustedincasethereisdifferencebetweeninstalledtuyereanddesignedtuyere.
8)Whenlayingupperringassemblybrick,placetemporarychockbetweenassemblybrickandtuypereholdertobeconvenienttoadjustthebrickworkjointbetweenupperandlowerring.
Fig.8.4-5SchematicdiagramforadjustingbrickworkjointbetweenBFtuyeretuyereassemblybrickandtuypereholder
9)Aftercompletinglayingupperringassemblybrick,constructcorundumcastablematerialsbetweenupperringassemblybrick.
10)Place100×150×5steelplateclosetoassemblybrickbetweenassemblybrickandcoolingwall,placegluebeweenassemblybrickandtuypereholder(seetheconstructionoflowerringassemblybrickforplacingmethodandposition),andconstructthec