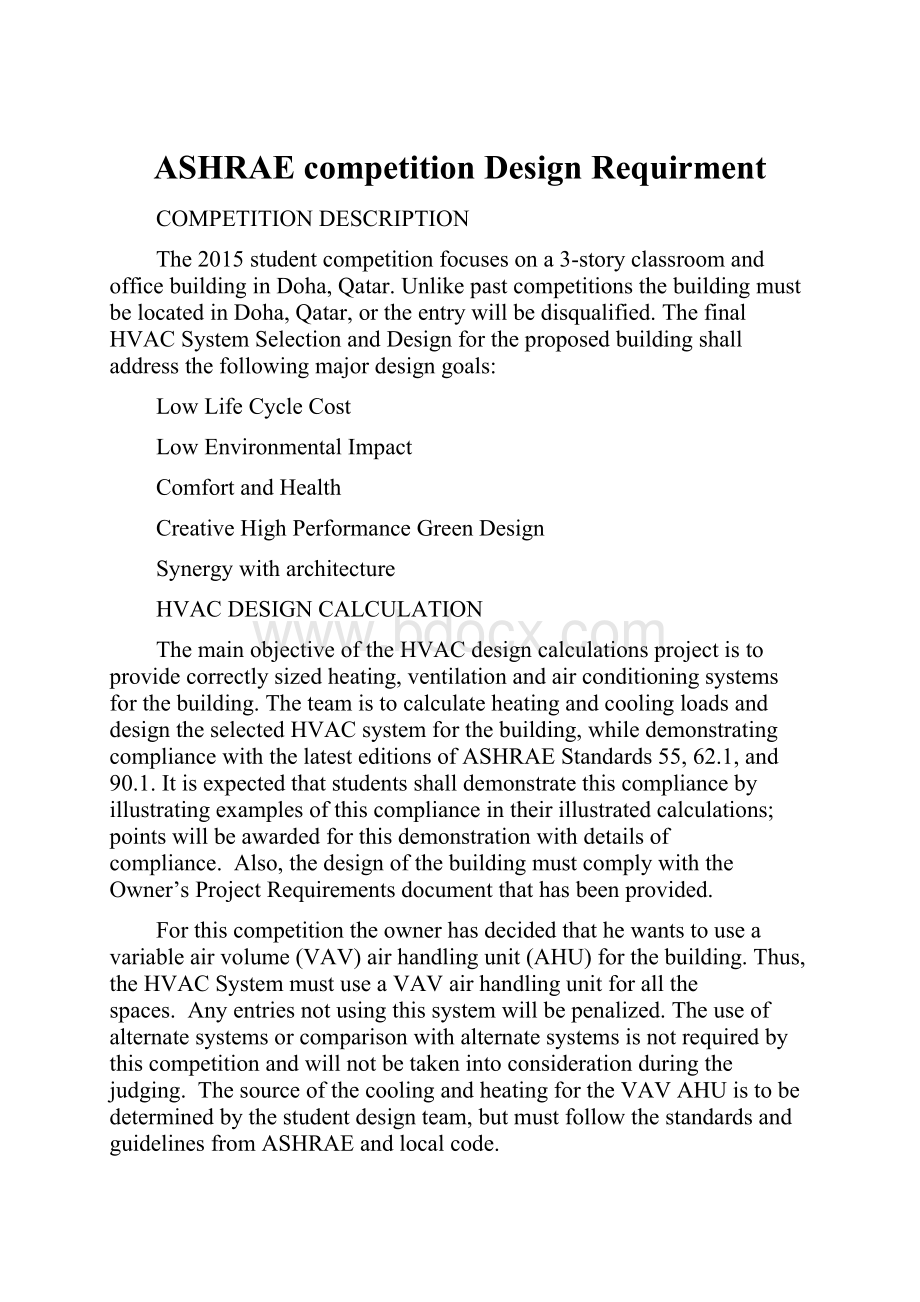ASHRAE competition Design Requirment.docx
《ASHRAE competition Design Requirment.docx》由会员分享,可在线阅读,更多相关《ASHRAE competition Design Requirment.docx(11页珍藏版)》请在冰豆网上搜索。

ASHRAEcompetitionDesignRequirment
COMPETITIONDESCRIPTION
The2015studentcompetitionfocusesona3-storyclassroomandofficebuildinginDoha,Qatar.UnlikepastcompetitionsthebuildingmustbelocatedinDoha,Qatar,ortheentrywillbedisqualified.ThefinalHVACSystemSelectionandDesignfortheproposedbuildingshalladdressthefollowingmajordesigngoals:
LowLifeCycleCost
LowEnvironmentalImpact
ComfortandHealth
CreativeHighPerformanceGreenDesign
Synergywitharchitecture
HVACDESIGNCALCULATION
ThemainobjectiveoftheHVACdesigncalculationsprojectistoprovidecorrectlysizedheating,ventilationandairconditioningsystemsforthebuilding.TheteamistocalculateheatingandcoolingloadsanddesigntheselectedHVACsystemforthebuilding,whiledemonstratingcompliancewiththelatesteditionsofASHRAEStandards55,62.1,and90.1.Itisexpectedthatstudentsshalldemonstratethiscompliancebyillustratingexamplesofthiscomplianceintheirillustratedcalculations;pointswillbeawardedforthisdemonstrationwithdetailsofcompliance. Also,thedesignofthebuildingmustcomplywiththeOwner’sProjectRequirementsdocumentthathasbeenprovided.
Forthiscompetitiontheownerhasdecidedthathewantstouseavariableairvolume(VAV)airhandlingunit(AHU)forthebuilding.Thus,theHVACSystem must useaVAVairhandlingunitforallthespaces. Anyentriesnotusingthissystemwillbepenalized. Theuseofalternatesystemsorcomparisonwithalternatesystemsisnotrequiredbythiscompetitionandwillnotbetakenintoconsiderationduringthejudging. ThesourceofthecoolingandheatingfortheVAVAHUistobedeterminedbythestudentdesignteam,butmustfollowthestandardsandguidelinesfromASHRAEandlocalcode.
ASHRAEstudentteamsmustlocatethebuildinginDoha,Qatar.DONOTMOVETHEBUILDINGTOANOTHERCITYorCOUNTRY,ITMUSTBELOCATEDINDOHA,QATAR.Teamsthatrelocatethebuildingtoanotherlocationwillbedisqualified.
ItissuggestedthattheStudentDesignTeamworktogetherwithalocalconsultingengineerandYEAmembersasmentorsonthisproject.YourlocalASHRAEChapterStudentActivitiesChairwillsupportyouinthisendeavorbyprovidingwillingmentorsfromitsranksintheconsultingcommunitytoassistyou,atyourrequest.ContactJustinLedford(ASHRAEAssistantManager,StudentActivities),forassistancewithlocatingyourchapterchairat jledford@ashrae.org.
DesignCalculationsCompetitionSubmittalRequirements
ThesubmissionfortheHVACDesignCalculationscategory must beinPDFformatonly!
Noseparatevisualaidswillbeaccepted(PowerPoint,YouTube,etc). Deliverablepresentationsshouldonlyconsistofa35pagemaximumtechnicalreporteitherTimesNewRomanorArialfontat11ptminimuminPDFformatonly.
RequiredtechnicalinformationtobeincludedinthePDFdocuments:
Coversheet
Listingofteammembersandadvisors
Tableofcontents
ReferencesandAppendices
Schedulesforallmajorequipmentcomponentsselected,includinglistedequipmentefficienciesanddemonstratedcompliancetoASHRAEStandard90.1
Mechanicalfloorplansshowinggeneralequipmentlayoutandsinglelineductsizeandlayouts,pipingsizesandlayouts,terminalunits,diffusers,grilles,registers,thermostats,humidistatsandanyotherpertinentdevicesorequipment.IncludeatleastonedetailedexampleofdesigndetailincompliancewithASHRAEreferences.
SchematicflowdiagramindicatingcomponentsandaccessoriesandpipingsizesandexamplesofhowthissystemisdesignedinaccordancewithASHRAEmanuals
HeatingandCoolingLoadCalculations:
ProvidechecksumreportsforeachSystem,designcoolingandheatingblockloadreportsforselectionofcoolingandheatingplants(refertosamplereportsprovidedasanexample)
SummarytableofventilationcalculationstodemonstratecompliancewithASHRAE62.1
IllustrationsofcompliancetowithstatedASHRAEStandards
55-2010
62.1-2010
90.1-2010
Inaddition,the“StudentDesignCompetitionJudgingCriteria,”willprovidemoredetailastothecontentexpectedforeachsubmission.
HVACSYSTEMSELECTION
ForstudentsatschoolscompletingadedicatedHVACorbuildingenvironmentalsystemscurriculum.TheprojectencouragesstudentswithasolidHVACbasetousealife-cyclecostprocesstocompareandselectthebuildingHVACsystem(s)aswellasincorporatethesustainabilityprocesspromotedbyASHRAEbyintegratingASHRAEStandard189.1-2011-StandardfortheDesignofHigh-PerformanceGreenBuildings,andtheUSGreenBuildingCouncil'sLEED™RatingSystem(orequivalentinthehomecountryofinternationalstudents).
TheHVACSystemsSelectionCategoryshouldbeviewedasan"advanced"versionoftheHVACDesignCalculationsCategory.Thisisappropriateforstudentsinamulti-courseHVACcurriculumofstudy.Thestudentdesignteamisrequiredtoperformalifecyclecostanalysistocompareandselectamechanicalsystemthatprovidesthelowestlifecyclecost,allwhilestayingwithinasetconstructionbudget.
SimilartotheHVACDesignCalculationscategory,eachteamisrequiredtodeterminethebuilding'scoolingandheatingloadsinordertodeterminetherequiredcapacitiesofthebuilding'sHVACsystems:
coolingandheatingplants,airdistributionsystemandequipment,andhydronic/steampipingsystemsasdeterminedbytheteam.
RefertoHVACSystemDesignCalculationssectionfordesignassumptionstobeusedforboththeSystemSelectioncategoryandDesignCalculations.
Eachstudentteamshouldconductananalysisthatincludesatleasttheseelements:
Three(3)differentHVACSystemsmustbecomparedandteamsmustdemonstratehowwelltheymeettheneedsoftheowner byshowingmultipleexamples.
Teamsmustshowthattheyunderstandthecriteriaofevaluationandexplainhowtheywillrankthethreedifferentsystems.
Teamwillthenhave15minutestoselltheowneronwhythedesigntheyhavechosenbestmeetshisrequirements.
Studentteamsshoulddemonstratehowthebuildingcomplies byexplainingandshowingmultipleexamplesrelated toASHRAEStandard90.1,55and62.1oranyotherstandardused.
RememberthatallthediscussionssuchasLifecyclecost,environmentimpactoranyothersubdivisionmentionedinthejudgingcriteriamustbedoneforallthe3systemsandmustincludemultipleexamples.
ASHRAEstudentteamsmustlocatethebuildinginDoha,Qatar.DONOTMOVETHEBUILDINGTOANOTHERCITYorCOUNTRY,ITMUSTBELOCATEDINDOHA,QATAR.Teamsthatrelocatethebuildingtoanotherlocationwillbedisqualified.Studentteamsshoulddeterminewhetherthebuilding’senvelopeasdesignedcomplieswithASHRAEStandard90.1,55and62.1.
WesuggestthattheStudentDesignTeamworktogetherwithalocalconsultingengineerasmentoronthisproject.YourlocalASHRAEChapterStudentActivitiesChair)willsupportyouinthisendeavorbyprovidingwillingmentorsfromitsranksintheconsultingcommunitytoassistyou,atyourrequest.IfyouneedassistancelocatingyourlocalChapterChair,pleasecontactJustinLedford(AssistantManagerofStudentActivities)atjledford@ashrae.org.
ISBD
ThecategoryofIntegratedSustainableBuildingDesign(ISBD)isintendedforundergraduateand/orgraduatestudentsofmixeddisciplineswithenoughtrainingtoworkcollaborativelyonthebuilding,mechanicalandelectricaldesign.ASHRAErecommendsthattheteamfortheISBDconsistofatleastthreememberswitheducationcoveringarchitecture/construction,mechanical(HVAC)engineering,andelectricalengineering.
Thesemultidisciplinaryteamswillbeexpectedtodesignanenergyefficient,sustainableprojectapproachinga“ZeroNetEnergy”buildingwithminimizedenergydemandsforHVACandallothertechnicalsystemsthatcouldbesatisfiedwithlocallyavailableand/orbuildinginstalledRenewableEnergySources(RES).StudentswillbeareaskedtosatisfyASHRAEStandard189.1-2011andthenimplementREStoapproach“ZeroNetEnergy”ifpossible.
ThefundamentalgoalofthisdesigncompetitioncategoryistoencouragestudentstoobtainexperienceintheISBDprocess.Architectsandengineersshouldworktogetherfromtheverybeginningtodeterminebuildingorientation,layout,materials,mechanicalsystems,andelectricalsystemsthatmeettheclient’sneedsandworkwiththesurroundingenvironmenttominimizeenergyconsumption.Additionally,specialattentionshouldbegiventosustainability,i.e.theneedsofthefutureshallbeas(ormore)importantastheneedsofthepresentwhendesigningthebuildinglayoutandintegralsystems.ThejudgingcriteriawillbecenteredonASHRAEStandard189.1-2011;thus,areasofjudgingshallinclude SiteSustainability, WaterUseEfficiency, EnergyEfficiency, IndoorEnvironmentalQuality,the Building’sImpactonAtmosphere-Materials-Resources, andConstructionandPlansforOperation.
ASHRAEstudentteamsmustlocatethebuildinginDoha,Qatar.DONOTMOVETHEBUILDINGTOANOTHERCITYorCOUNTRY,ITMUSTBELOCATEDINDOHA,QATAR.Teamsthatrelocatethebuildingtoanotherlocationwillbedisqualified.
SpecificDesignGuidelines
Architectural
Thedesignshouldbeconnectedtothesite,ofappropriatescale,andminimizeitsimpactonitssurroundings.Theteamshouldadequatelydescribetheselectedsite;eachteamshouldselectanappropriatesitefortheirprojectconsistentwithsustainablesiteselectionpracticessuchasthoseinASHRAEStandard189.1-2011.
ThebuildingenvelopshallconformtoASHRAEStandard189.1-2011asaminimum,thisincludes(butisnotlimitedto)glazing,walls,roofs,fenestration,andfoundations.Thebasiclayoutofthis3-storyfacilitywillfeatureclassrooms,administrativ