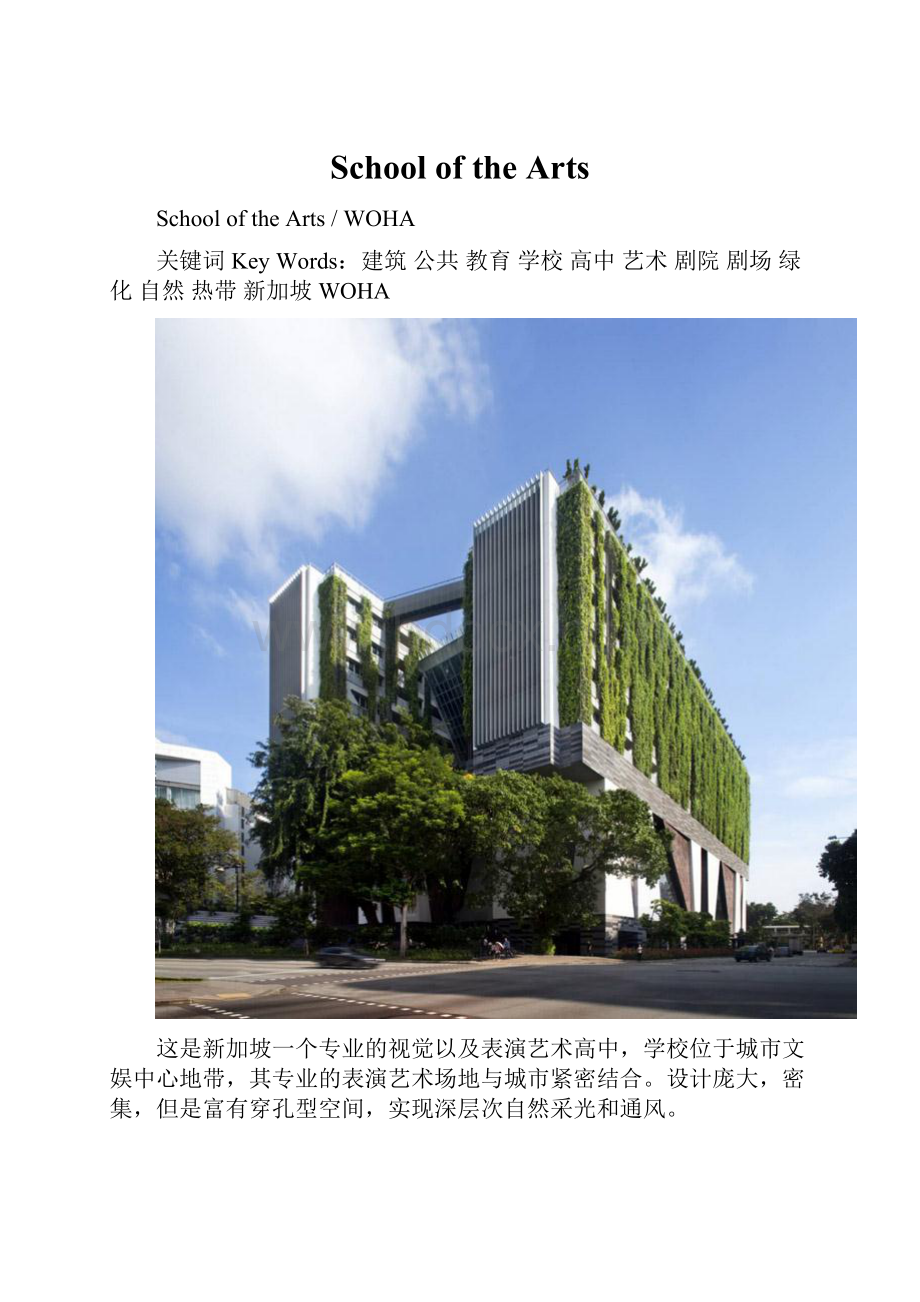School of the Arts.docx
《School of the Arts.docx》由会员分享,可在线阅读,更多相关《School of the Arts.docx(14页珍藏版)》请在冰豆网上搜索。

SchooloftheArts
SchooloftheArts/WOHA
关键词KeyWords:
建筑公共教育学校高中艺术剧院剧场绿化自然热带新加坡WOHA
这是新加坡一个专业的视觉以及表演艺术高中,学校位于城市文娱中心地带,其专业的表演艺术场地与城市紧密结合。
设计庞大,密集,但是富有穿孔型空间,实现深层次自然采光和通风。
下方是开放的挑高空间,可以实现公众沟通;上放则是安全安静的学习空间。
下方空间包含一个音乐厅,
一个戏剧剧场,黑匣子剧场还有一些小型非正式表演空间。
这些是与公众交互区域,公众能到学校来观看
艺术。
此外还有一个种上树木的露天剧场,非常受欢迎,其背景的建筑空间就像一个雕塑一样,是这个城
市的有趣景观环境要素。
上方的校区,简单,灵活,安全,开放。
视觉保持了与环境的相同。
通风和采光
都是自然的,具备可持续性。
外墙的绿色植物可以过滤强光和灰尘,保持凉爽,并同声学天花板一起吸收
交通噪音。
学校就是一个将新加坡威风有效引导和强化的风力机。
为学生提供舒适的环境,互动的放松孔家。
这个设计非常成功。
屋顶案子了一个大型的400米跑道。
这里的学习环境同优秀的老师,课程,设施相结合,得到认可,吸引最优秀的学生。
并吸引了马友友这样的音乐家来上专业课。
正因为如此,学校成为全球范围内的楷模。
非常感谢WOHA将项目介绍和项目图片授权gooood发行。
Appreciationtowards WOHA forprovidingthefollowingdescription:
Thisprojectisaspecialisthighschoolforthevisualandperformingarts.Theschoolis
locatedintheheartofSingapore’sCivicdistrict,atthegatewaytotheArtsand
Entertainmentdistrict.Theschoolcombinesahigh-density,inner-cityschoolwitha
professionalperformingartsvenue.Thedesignisanewparadigm,alarge,dense,perforated
urbanobjectthatachievesnaturallightandventilationtoallareas,despiteitsdeep
dimensions.
Thedesignstrategycreatestwovisuallyconnectedhorizontalstrata,aspaceforpublic
communicationbelow,andaspaceforsafe,controlledinteractionabove.Thisstrategy
solvesthetwinobjectivesofporosityandcommunicationwiththepublicandwiderarts
communityontheonehand,andasecureandsafelearningenvironmentontheother.Thetwo
partsarecalledtheBackdropandtheBlankCanvas.
TheBackdropisthepodiumthatcontainsaconcerthall,dramatheatre,blackboxtheatre
andseveralsmallinformalperformingspaces.Againstthisbackdrop,theschoolcommunicates
withthepublicrealm.Thehighvolume,naturally-ventilatedinformalspacesinbetweenthe
performancespacesaredesignedaroundanurbanshort-cut,therebyallowingthepublicto
seetheactivitiesoftheschool.Acivicamphitheatrehasbeencreatedunderconserved
trees,andisverypopular.Architecturally,theBackdropisdesignedasafaceted
sculpturalspace,whichframesthesurroundingcityviewsinnewandinterestingways.
TheBlankCanvasisthesecuredschoolarea,andisasimple,flexiblespace.Themetaphor
suggeststheopenpossibilitiesandfocusontheeducationalcontentratherthanthe
architecturalframe.Threelongrectangularblockshaveasecuredpointofaccessyetare
visuallyconnectedfromallthecirculationspaces,tothepublicareasbelow.This
environmentissimple,practical,bright,airyandisdesignedformaximumflexibilityand
sustainability.Classrooms,studiosandcirculationareallnaturallyventilated,with
dynamicvisualandphysicallinksbetweenblocks.Thegreenfaçadesareenvironmental
filters,cuttingoutglareanddust,keepingtheroomscool,andincombinationwiththe
acousticceilings,absorbtrafficnoise.
TheSchooloftheArtsisa“MachineforWind”,designedtochannelandintensify
Singapore’sverylightbreezesthroughshaded,shelteredgatheringandsocialspacesto
provideadelightfulandsafeenvironmentforchildrenintheinnercity.Thebreezewaysin-
betweentheblocksaredesignedformaximumcomfortandinteraction,providingspacesfor
differentsizedgroupstointeractandrelax.Thewind-directingdesignhasproventobe
successfulandextremelycomfortable,withconstantcoolingbreezesdespiteSingapore’slow
airmovement,highhumidityoutdoorenvironment.Therooftopisdesignedasalarge
recreationparkintheskyandincorporatesa400mrunningtrack.
Thelearningenvironment,combinedwithexcellentteachers,curriculumandfacilities,is
achievingresults,withstudentsbeingapproachedbytopconservatories.Theprofessional
facilitieshaveattractedmusicianssuchasYoYoMa,whohavegivenmasterclassestothe
children.Duetothissuccessfuloutcome,theschoolisattractingvisitorsworldwidewho
arekeentoadoptthemodel.
ProjectTitle:
SchooloftheArts,Singapore
ProjectLocation:
1,ZubirSaidDrive,Singapore227968
ProjectDates
DesignInception:
April2005
StartofConstruction:
April2007
PartialCompletion(UpperLevels/AcademicFloors):
December2009
PartialCompletion(LowerLevels/PerformanceArtsCenters):
Oct2010
ProjectCost:
S$121million
ProjectSize
SizeGrossFloorArea:
52,945.54m2
SizePlotArea:
10,602.94m2
Architects:
WOHA
ProjectTeam:
WongMunSumm,RichardHassell,SimChoonHeok,ChanEeMun,EstherSoh,Ian
Donlan,TehTienHwa,AlinaYeo,BurapaPrommul,KwongLayLay,NixonJoseSicat,Alen
Low,ChristinaOng,EviSyariffudin,GermainGoh,MerlindaSong,MuhammadHalimBinWahab,OngKer
Shing,PamelaChoo,SabrinaFoong
Client:
MinistryofInformation,CommunicationandtheArts
Thetotalsitearea:
10,657.44sqm
Thetotalfloorareaofeachdevelopment:
52,986.97sqm(GFA)
Thetotalareaofgreenroof/roof-gardens:
6,061sqm(roofterracelevel)
Thedateofinstallation/completion:
22Dec2009(TOPforacademicfloorsonly)
Anyoutstandingkeyfeature(especiallypertainingskyrisegreenery):
FacadeCreepers