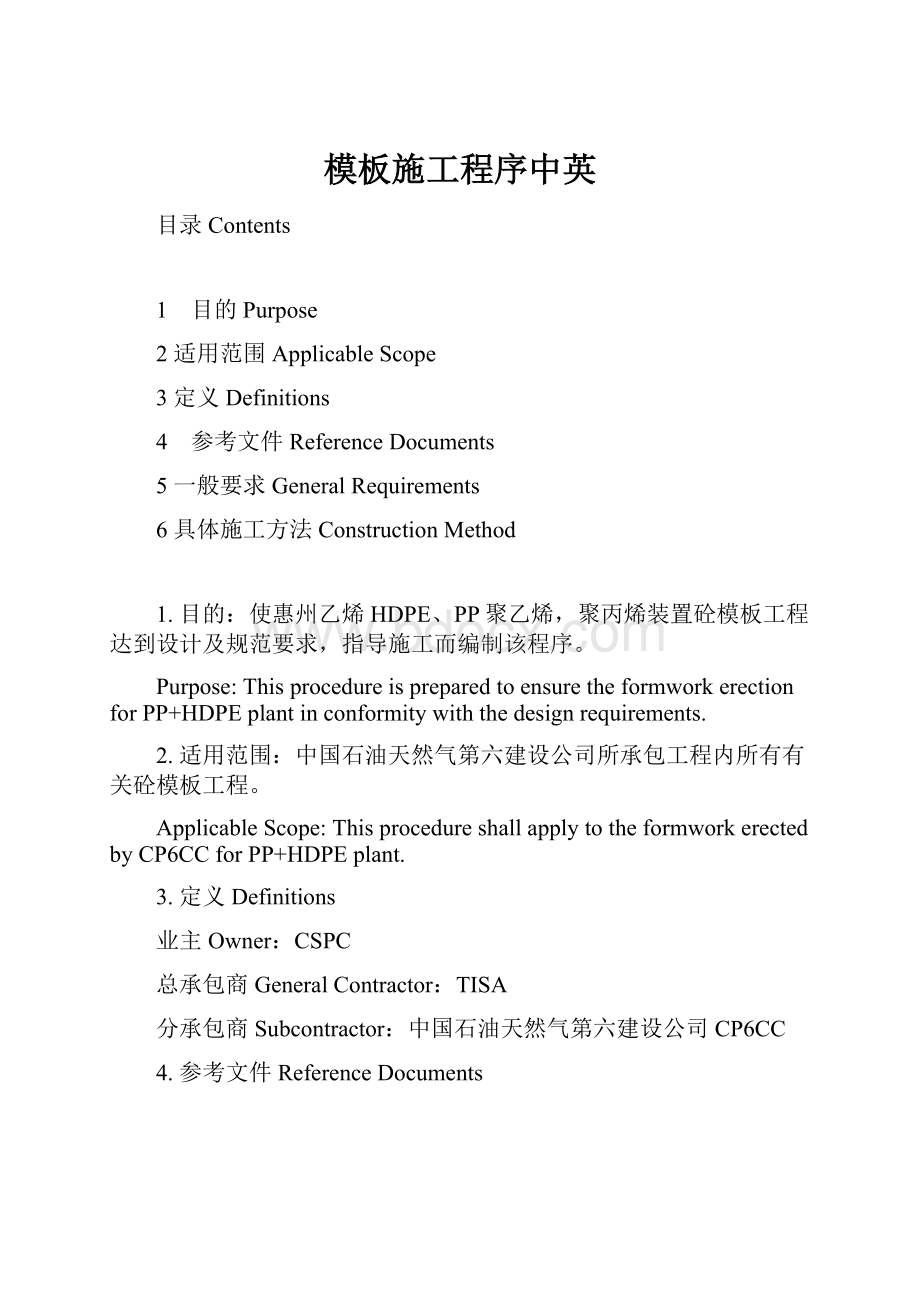模板施工程序中英.docx
《模板施工程序中英.docx》由会员分享,可在线阅读,更多相关《模板施工程序中英.docx(15页珍藏版)》请在冰豆网上搜索。

模板施工程序中英
目录Contents
1 目的Purpose
2适用范围ApplicableScope
3定义Definitions
4 参考文件ReferenceDocuments
5一般要求GeneralRequirements
6具体施工方法ConstructionMethod
1.目的:
使惠州乙烯HDPE、PP聚乙烯,聚丙烯装置砼模板工程达到设计及规范要求,指导施工而编制该程序。
Purpose:
ThisprocedureispreparedtoensuretheformworkerectionforPP+HDPEplantinconformitywiththedesignrequirements.
2.适用范围:
中国石油天然气第六建设公司所承包工程内所有有关砼模板工程。
ApplicableScope:
ThisprocedureshallapplytotheformworkerectedbyCP6CCforPP+HDPEplant.
3.定义Definitions
业主Owner:
CSPC
总承包商GeneralContractor:
TISA
分承包商Subcontractor:
中国石油天然气第六建设公司CP6CC
4.参考文件ReferenceDocuments
WR-8310-7000-0201CIVILWORKSREQUISITIONFORPP-HDPEPLANT
TM930.2/03CIVILWORKSCHARGESANDLIABILITY
GB50300-2001建筑工程施工质量验收统一标准
UNIFIEDQUALITYSTANDARDFORCIVILENGINEERINGCONSTRUCTIONACCEPTANCE
GB50204-2002 混凝土结构工程施工质量验收规范
QUALITYACCEPTANCESPECIFICATIONFORCONCRETESTRUCTURALENGINEERINGCONSTRUCTION
5.模板施工的一般要求GeneralRequirementsforformworkerection
5.1模板及其支架应根据工程结构形式、荷载大小、地基土的类别等条件进行设计模板及其支架应具有足够的刚度和稳定性能可靠的承受浇注砼的重量、侧压力及施工荷载。
Theformworksandtheirsupportsshallbedesignedonbasisofconditionssuchasstructureforms,loads,basegroundetc.andshallhavesufficientrigidityandstabilitytobearconcreteweight,sidepressureandconstructionloads.
5.2模板浇注时应对模板及其支架进行检查和维护,发生异常情况及时进行处理和加固。
Duringconcretepouring,formworksandtheirsupportsshallbecheckedandmaintained,ifabnormalconditionsarefound,thenecessarymeasuresshallbetaken.
5.3模板及支架的拆除时间应按规定执行。
Removalofformworksandtheirsupportsshallbecarriedoutinaccordancewithspecifiedrequirements.
5.4钢制模板每次使用前都应进行清理、修整,安装前涂刷脱膜剂。
Priortoerection,steelformworksshallbecleaned,maintainedandappliedwithreleaseagent.
5.5框架结构施工时,上下层的支架立柱要对准使力的传递在同一轴线上,用木板作支脚垫板,扩大接触面的受力面积。
Duringconstructionofframestructure,thesupportingcolumnsbetweenlevelsshallbealignedsothattheforcetransfercantakeplaceinthesameaxisandboardsshallbeusedforsupportcushionstoincreasethecontactarea.
5.6模板接缝不应漏浆,大板的拼缝用胶带封闭,转角处用3×3cm填缝片。
Formworkshallbeerectedinsuchawaythatnoleakagetakesplaceatseams,ifnecessary,tapesshallbeusedforspliceseamsandfillingpieces(3х3cm)forcorners.
5.7木模板施工前应浇水,但不应有积水。
Priortoconstructionwoodshallbesprinkledwithwater,butnowateraccumulationtakesplace.
5.8砼浇捣前清除模板内的杂物。
Priortoconcretepouring,foreignmaterialsshallberemovedoutofformworks.
5.9预制构件的砖模应平整,地基坚固,场地内应能及时的排水,杜绝积水。
Thebrickformworkforprefabricationofmembersshallbeonthesolidgroundwhichisflatandeasytodrainwatersothatnowateraccumulationcantakeplace.
5.10当梁的跨度≥4m时,应按设计要求进行起拱,如无要求可按跨度的1/1000--3/1000施工。
Forbeamswithspanover4m,archcambershallbemadeinaccordancewithdesignrequirements,ifthereisnorequirementsindesign,thearchcambershallbe1/1000—3/1000ofthespan.
5.11框架柱下应预留清扫口,每隔2米设置浇捣口,施工时边浇注边封口。
Forformworksofframecolumns,thereshallbecleanoutsatlowendsandpouringandvibrationholesatintervalsof2m.Duringpouringoperation,theholesshallbeclosed.
5.12模板的拆除时的强度应满足施工验收规范GB50204-2002要求。
一般先拆侧模,后拆底模;先拆柱模,后拆梁及平台模板。
RemovalofformworkcannotbecarriedoutuntiltheconcretestrengthmeetstherequirementsintheconstructionacceptancecodeGB50204-2002.Ingeneral,theremovalsequenceshallbesideformfirstandthenbottomform,columnformfirstandthenbeamformandplatformform.
6.各部位具体施工方法Theconcreteconstructionmethodsofparts
6.1一般框架梁、柱、板模板Thegeneralframebeams,columnsandfloorformworks
6.1.1柱模板Columnformworks
施工工艺流程:
Theconstructionflow:
定位弹线钉压脚板安装侧模板安装柱箍安装穿心螺丝安装斜撑和拉杆
settingoutnailingfootboardserectingsideformworkserectinghoopedreinforcementerectingpullthroughboltserectingbracingsandtiebars
1)根据建构筑物四角已布设的控制角桩(拉通线或通视)引测柱子轴线,保证各柱在同一条轴线上;用墨线弹在已浇捣的砼面上,设双线分别控制模板的内外侧边线。
Setupthecolumncheckingaxisaccordingtothesetcontrolcornerstakesonfourcornersofthebuildingandstructureandensureallcolumnsareinthesameaxis.Markinklinesonthesurfaceoftheplacedconcreteandcontrolthesidelinesoftheinsideandoutsideoftheformworkbysettingtwolinesseparately.
2)在钢筋上绑扎砼垫块,控制设计要求的保护层,安装侧模板;利用脚手架临时固定,逐层布设柱箍,逐层支设模板;利用斜撑和拉杆调直、加固模板,使之垂直、四面方正。
Fixtheconcretecushiontothesteelbarstocontrolthecoverlayeranderectthesideformworks.Erectthecolumnhoopedreinforcementandformworkslayerbylayerbymakinguseofthescaffold.Alignandreinforcetheformworksandmakethemverticalandsquarebymakinguseofbracingsandtiebars.
3)模板使用木夹心板或竹制胶合板,厚度1.5~2cm,柱子高度超过4m时采用竹制胶合板。
根据柱截面尺寸加工成整面模板便于周转使用和提高工效。
模板外表面设加劲木枋以增强模板刚度和逼直模板,间距不大于300mm,两端必设;模板端头用木工刨刨直,同时使用填缝片,确保模板拼缝严密而不漏浆。
Fabricatetheformworksbywoodensandwichboardsandbamboo-madeveneers1.5~2cminthickness.Usebamboo-madeveneerswhenthecolumnsarehigherthan4m.Fabricateamonolithicformworkaccordingtothesectionsizesofthecolumnsothatitcanbeusedcircularlyandtheworkspeedup.Addtiebeamstotheoutsidesurfaceoftheformworkstoincreasetherigidityandstraightnessoftheformworksandtheirspansshallbenomorethan300mm.Itisnecessarytosettiebeamsforthetwoendsoftheformworks.Straightenthetwoendsoftheformworksbyacarpenterplaneandusethejointfillingtapestoensuretheseamisfreeofleakage.
4)柱箍采用脚手架用钢管双排,用Φ12以上对拉螺栓加3字扣连接加固,柱箍间距一般为800mm,当柱高大于3m时下部柱箍应适当加密为400mm。
当柱子截面大于1000mm时,应在柱箍中间加设对拉螺栓,控制柱箍的挠度使柱面在同一水平面上。
Thescaffoldsaremadeoftworowsofsteelpipes,thecolumn’shoopsusetensionboltswithoverΦ12mmtoconnectandfix.Thepitchesofcolumn’shoopsare800mmgenerally.Whenthecolumnishigherthan3m,thecolumn’shoopsatlowerpositionshouldbedecreasedto400mmwhenthecolumn’ssectionisover1000mm,atensionboltisaddedbetweenthecolumn’shoopstocontrolthedisplacementofthehoopandtokeepthesurfaceofthecolumnsatthesameelevation.
5)柱上部顶端根据梁的尺寸预留缺口,缺口三边应加设限位木档,使梁的模板正好卡入。
Leaveagaponthetopendofthecolumnaccordingtothesizeofthebeam.Addrestrictingbaffleonthethreesidesofthegaptoallowtherightinsertingofbeamformwork.
6)基础在施工砼时,在模板的安装位置用木抹把柱子根部抹平,
便于安装模板和拼缝的处理,为防止漏浆,可用3mm厚的油毡填嵌。
Whencarryingoutthefoundationconcreteplacement,flatthecolumnrootonthepositionwheretheformworkisinstalledinordertoerecttheformworkandcarryoutwoodjointstreatmentconveniently.Fillfelts3mminthicknesstoavoidleakage.
7)柱模板拆模时应保留梁口处的模板,并重新加固;或采取其他措施防止漏浆,产生“重皮”毛病;Leavetheformworkatthebeamendwhenremovingthecolumnformworkandreinforceitagainortaketheothermethodstoavoidleakage.
8)柱模板详图如下:
Thecolumnformworksketchasfollowing:
6.1.2梁、板模板Theformworksforbeamsandfloors
施工工艺流程:
Theconstructionflow:
顶撑布置及加固底模铺设梁钢筋绑扎支侧模加固调直板的支撑布设板的模板支设钢筋绑扎
Theroofsupportslayoutandreinforcementlayingthebottomformworksfixingthesteelbarsofthebeamserectingsideformworksstrengtheningandstraighteninglayingthesupportsofthefloorerectingtheformworksofthefloorsteelbarfixing
1)
梁、板的模板根据梁高采用木夹心板或竹制胶合板。
当梁高大于800mm时底模应采用后者为宜,厚度为15mm以上。
板的模板尽量采用整片安装,以增加工效。
Fabricatetheformworksofbeamsandfloorsbythewoodensandwichboardsorbamboo-madeveneers.Fabricatethebottomformworksbyusingthelatterwhentheheightofthebeamismorethan800mmand15mmatleastinthickness.Erectfloorformworkinamonolithicformtospeedupthework.
2)侧模按间距≤800mm设立档,立档的加工尺寸要精确;夹木和横档通长设置,梁高≥800时中间设逼直钢管螺栓或钢丝对拉(间距≤800mm),夹木亦应有效固定;斜撑固定在立档上,角度一般为45º;托木须重新设立柱直接立于支撑上。
梁上口设卡木控制截面尺寸,边浇捣砼边拆除。
Thepostsareplacedonthelateralformworkwiththespaceof≤800mm.Thedimensionsmustbeaccurate.Theclampingandhorizontalwoodsarranged.Whenthebeamis≥800inheight,thepipingboltsortensionsteelwiresareusedbetweenthem(Thespaceis≤800mm).Theclampingwoodsareeffectivelyfixed.Thebiassupportsarefixedontheverticalsupport.Usually,theangleis45º.Thebracketsarere-erectedonandwillbeerectedonthesupportsdirectly.Ontheupperofthebeam,controlwoodsarearrangedtocontrolthesectiondimension,aftercompletionofconcreting,thecontrolwoodswillbetakenoff.
3)拼缝对接处应加设木档和拼缝板,模板端头应刨光紧密对接,内侧面以胶带或腻子封闭。
Addwoodenshelvesandwoodjointsboardstothewoodjointsandsmoothentheendsoftheboardandconnectthemclosely.Sealtheinnersidebyadhesivetapesorputties.
6.1.3支撑体系Supportingsystem
1)框架梁、板、柱结构支撑体系:
Thesupportingsystemofbeams,floorsandcolumns:
a)层高≤3.6m时梁采用木制或钢制琵笆撑,间距≤800mm;板的支撑≤1500mm.Whenstoreyheightis≤3.6m,usewoodenorsteelsupportsasbeamssupports,span≤800mm;thespanoffloorsupports≤1500mm.
层高≥4.0m时梁必须采用钢制双排顶撑,间距≤900mm,板的支撑≤1200mm;横梁采用100×80mm木枋。
Whenthelayer≥4.0m,thebeamssupportsmustbesteeldouble-rowstopsupports,span≤900mmandthespanoftheplatessupports≤1200mm;use100×80mmtiebeamsascrossbeams.
b)水平纵横两方向设联系拉杆,垂直方向步距≤1500mm。
Setlinktiebarsinverticalandhorizontaldirectionsandthesteppitchinverticaldirection≤1500mm.
c)地面应达到设计要求的密实度,保证地基在砼浇捣和成型后
不发生沉降,必要时应加设砼支敦或50mm厚的木垫板;框架周围布设排水沟,末端设积水坑。
在砼未达到设计强度时,雨天应安排专人守护,监控场地的排水情况。
Thesolidityofthegroundshallmeetthedesignrequirement,sotoensurethatnosettlementoffoundationtakesplaceaftertheconcreteplacementandvibration.Addaconcretesupportorawoodenboard50mminthicknessifnecessary.Drainditchshallbelaidoutaroundtheframeandwatercatchbasinshallbesetattheendoftheframe.Beforetheconcretereachesthestrengthspecifiedbythedesignrequirement,assignspecialpersonneltowatchovertheconcreteandmonitorthedrainingduringrainydays.
d)楼面架设顶撑时底部亦应采用木垫板,厚度为30-50mm;上下层之间的顶撑应在同一轴线上。
Woodencushionsshallalsobeputunderthesupportswhensupportsareputonthefloor,thethicknessofthecushionsa