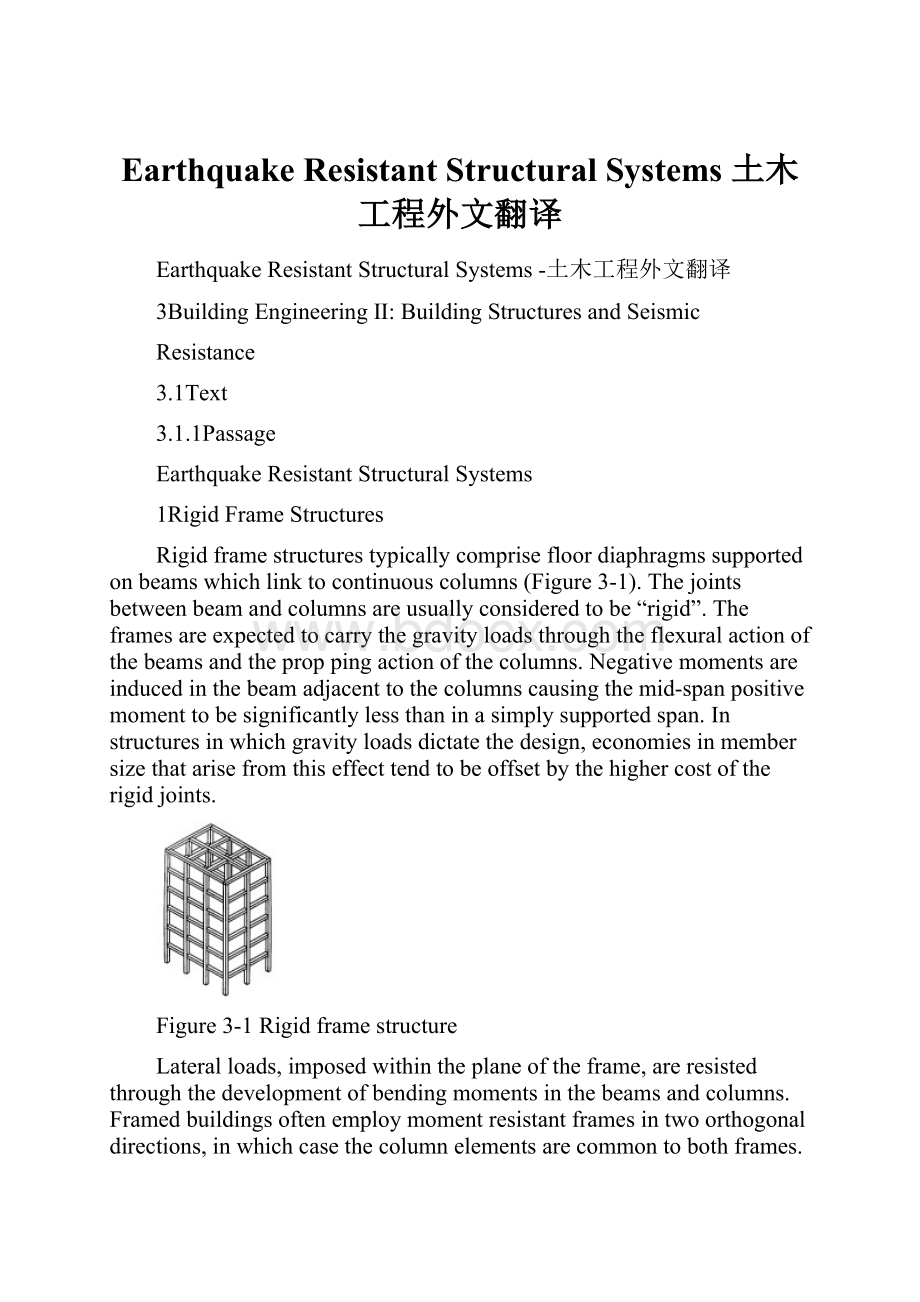Earthquake Resistant Structural Systems 土木工程外文翻译.docx
《Earthquake Resistant Structural Systems 土木工程外文翻译.docx》由会员分享,可在线阅读,更多相关《Earthquake Resistant Structural Systems 土木工程外文翻译.docx(22页珍藏版)》请在冰豆网上搜索。

EarthquakeResistantStructuralSystems土木工程外文翻译
EarthquakeResistantStructuralSystems-土木工程外文翻译
3BuildingEngineeringⅡ:
BuildingStructuresandSeismic
Resistance
3.1Text
3.1.1Passage
EarthquakeResistantStructuralSystems
1RigidFrameStructures
Rigidframestructurestypicallycomprisefloordiaphragmssupportedonbeamswhichlinktocontinuouscolumns(Figure3-1).Thejointsbetweenbeamandcolumnsareusuallyconsideredtobe“rigid”.Theframesareexpectedtocarrythegravityloadsthroughtheflexuralactionofthebeamsandtheproppingactionofthecolumns.Negativemomentsareinducedinthebeamadjacenttothecolumnscausingthemid-spanpositivemomenttobesignificantlylessthaninasimplysupportedspan.Instructuresinwhichgravityloadsdictatethedesign,economiesinmembersizethatarisefromthiseffecttendtobeoffsetbythehighercostoftherigidjoints.
Figure3-1Rigidframestructure
Lateralloads,imposedwithintheplaneoftheframe,areresistedthroughthedevelopmentofbendingmomentsinthebeamsandcolumns.Framedbuildingsoftenemploymomentresistantframesintwoorthogonaldirections,inwhichcasethecolumnelementsarecommontobothframes.
Rigidframestructuresarewellsuitedtoaccommodatehighlevelsofinelasticdeformation.Whenacapacitydesignapproachisemployed,itisusualtoassigntheendzonesoftheflexuralbeamstoacceptthepost-elasticdeformationexpected,andtodesignthecolumnmemberssuchthattheirdependablestrengthisinexcessoftheover-strengthcapacityofthebeamhinges,therebyensuringtheyremainwithintheirelasticresponserangeregardlessoftheintensityofgroundshaking.Rigidframestructuresare,however,oftenquiteflexible.Whentheyaredesignedtobefullyductile,specialprovisionsareoftenneededtopreventtheprematureonsetofdamagetonon-structuralcomponents.
Rigidframeconstructionisideallysuitedforreinforcedconcretebuildingbecauseoftheinherentrigidityofreinforcedconcretejoints.Therigidframeformisalsousedforsteelframe
buildings.Butmomentresistantconnectionsinsteeltendtobecostly.Thesizesofthecolumnsandgirdersatanylevelofarigid-framearedirectlyinfluencedbythemagnitudeoftheexternalshearatthatlevel,andtheythereforeincreasetowardthebase.Consequently,thedesignofthefloorframingcannotberepetitiveasitisinsomebracedframes.Afurtherresultisthatsometimesitisnotpossibleintheloweststoreystoaccommodatetherequireddepthofgirderwithinthenormalceilingspace.
Whilerigidframesofatypicalscalethatservealonetoresistlateralloadinghaveaneconomicheightlimitofabout25storeys,smallerscalerigidframesintheformofaperimetertube,ortypicallyscaledrigidframesincombinationwithshearwallsorbracedbents,canbeeconomicuptomuchgreaterheights.
2InfilledFrameStructures
Infilledframes(Figure3-2)arethemostusualformofconstructionfortallbuildingsofupto30storeysinheight.Columnandgirderframingofreinforcedconcrete,orsometimessteel,isinfilledbypanelsofbrickwork,orcast-in-placeconcrete.
Figure3-2Infilledframe
Whenaninfilledframeissubjectedtolateralloading,theinfillbehaveseffectivelyasastrutalongitscompressiondiagonaltobracetheframe.Becausetheinfillsservealsoasexternalwallsorinternalpartitions,thesystemisaneconomicalwayofstiffeningandstrengtheningthestructure.
Thecomplexinteractivebehavioroftheinfillintheframe,andtheratherrandomqualityofmasonry,hadmadeitdifficulttopredicatewithaccuracythestiffnessandstrengthofaninfilledframe.Forthesereasons,theuseoftheinfillsforbracingbuildingshasmainlybeensupplementarytotherigidframeactionofconcreteframes.
3ShearWalls
Ashearwallisaverticalstructuralelementthatresistslateralforcesintheplaneofthewallthroughshearandbending.Thehighinplanstiffnessandstrengthofconcreteandmasonrywallsmakethemideallysuitableforbracingbuildingasshearwalls.
Ashearwallactsasabeamcantileveredoutofthegroundorfoundation9and,justaswithabeam,partofitsstrengthderivesfromitsdepth.Figure3-3showstwoexamplesofashearwall,oneinasimpleone-storeybuildingandanotherinamultistoreybuilding.InFigure3-3a,theshearwallsareorientedinonedirection,soonlylateralforcesinthisdirectioncanberesisted.Theroofservesasthehorizontaldiaphragmandmustalsobedesignedtoresistthelateralloadsandtransferthemtotheshearwalls.
a)Endshearwallsandinteriorshearwallb)InteriorshearwallsforbracingintwodirectionFigure3-3Shearwall
Figure3-3aalsoshowsanimportantaspectofshearwallsinparticularandverticalelementsingeneral.Thisistheaspectofsymmetrythathasabearingonwhethertorsionaleffectswillbeproduced.TheshearwallsinFigure3-3ashowtheshearwallssymmetricalintheplaneofloading.
Figure3-3billustratesacommonuseofshearwallsattheinteriorofamulti-storeybuilding.Becausewallsenclosingstairways,elevatorshafts,andmechanicalchasesaremostlysolidandruntheentireheightofthebuilding,theyareoftenusedforshearwalls.Althoughnotasefficientfromastrictlystructuralpointofview,interiorshearwallsdoleavetheexteriorofthebuildingopenforwindows.
NoticethatinFigure3-3bthereareshearwallsinbothdirections,whichisamorerealisticsituationbecausebothwindandearthquakeforcesneedtoberesistedinbothdirections.Inthisdiagram,thetwoshearwallsaresymmetricalinonedirection,butthesingleshearwallproducesanonsymmetricconditionintheothersinceitisoffcenter.Shearwallsdonotneedtobesymmetricalinabuilding,butsymmetryispreferredtoavoidtorsionaleffects.
If,inlow-tomedium-risebuilding,shearwallsarecombinedwithframes,itisreasonabletoassumethattheshearwallattractallthelateralloadingsothattheframemaybedesignedforonlygravityloading.Itisessentiallyimportantinshearwallstructurestotrytoplanthewalllayoutsothatthelateralloadtensilestressesaresuppressedbythegravityloadstresses.Thisallowsthemtobedesignedtohaveonlytheminimumreinforcement.
Sinceshearwallsaregenerallybothstiffandcanbeinherentlyrobust,itispracticaltodesignthemtoremainnominallyelasticunderdesignintensityloadings,particularlyinregionsoflowormoderateseismicity.Underincreasedloadingintensities,post-elasticdeformationswilldevelopwithinthelowerportionofthewall(generallyconsideredtoextendoveraheightoftwicethewalllengthabovethefoundationsupportsystem).Goodpost-elasticresponsecanbereadilyachievedwithinthisregionofreinforcedconcreteormasonryshearwallsthroughtheprovisionofadequateconfinementoftheprincipalreinforcingsteelandtheprohibitionoflapsplicesofreinforcingbars.
Shearwallstructuresaregenerallyquitestiffand,assuchinterstoreydriftproblemsarerareandgenerallyeasilycontained.Theshearwalltendstoactasarigidbodyrotatingaboutaplastichingewhichformsatthebaseofthewall.Overallstructuraldeformationisthusafunctionofthewallrotation.Inter-storeydriftproblemswhichdooccurarelimitedtothelowerfewfloors.
Amajorshortcomingwithshearwallswithinbuildingsisthattheirsizeprovidesinternal(orexternal)accessbarrierswhichmaycontravenethearchitecturalrequirements.Thisproblemcan
bealleviatedbycouplingadjacentmoreslendershearwallssoacoupledshearwallstructureisformed.Thecouplingbeamsthenbecomeshearlinksbetweenthetwowallsandwithcarefuldetailingcanprovideaveryeffective,ductilecontrolmechanism(Figure3-4).
Figure3-4Coupledshearwallstructure
4BracedFrames
Abracedframeisatrusssystemoftheconcentricoreccentrictypeinwhichthelateralforcesareresistedthroughaxialstressesinthemembers.Justaswithatruss,thebracedframedependsondiagonalmemberstoprovidealoadpathforlateralforcesfromeachbuildingelementtothefoundation.Figure3-5showsasimpleone-storeybracedframe.Atoneendofthebuildingtwobaysarebracedandattheotherendonlyonebayisbraced.Thisbuildingisonlybracedinonedirectionandthediagonalmembermaybeeitherintensionorcompression,dependingonwhichwaytheforceisapplied.
a)Singlestorybracedbuildingb)MultistorybracedbuildingFigure3-5Bracedframe
Figure3-5bshowstwomethodsofbracingamultistoreybuilding.Asinglediagonalcompressionmemberinonebaycanbeusedtobraceagainstlateralloadscomingfromeitherdirection.Alternately,tensiondiagonalscanbeusedtoaccomplishthesameresult,buttheymustberunbothwaystoaccountfortheloadcomingfromeitherdirection.
Bracedframingcanbeplacedontheexteriororinteriorofabuilding,andmaybeplacedinonestructuralbayorseveral.Obviously,abracedframecanpresentdesignproblemsforwindowsanddoorways,butitisaveryefficientandrigidlateralforceresistingsystem.
Twomajorshortcomingsofbracedsystemsarethattheirinclineddiagonalorientationoften
conflictswithconventionaloccupancyusepatterns;andsecondlytheyoftenrequirecarefuldetailingtoavoidlargelocaltorsionaleccentricitiesbeingintroducedattheconnectionswiththediagonalbracebeingoffsetfromtheframenode.
5Wall-frameStructures
Whenshearwallsarecombinedwithrigidframes(Figure3-6),thewalls,whichtendtodeflectinaflexuralconfiguration,andtheframes,whichtendtodeflectinashearmode,areconstrainedtoadoptacommonshapebythehorizontalrigi