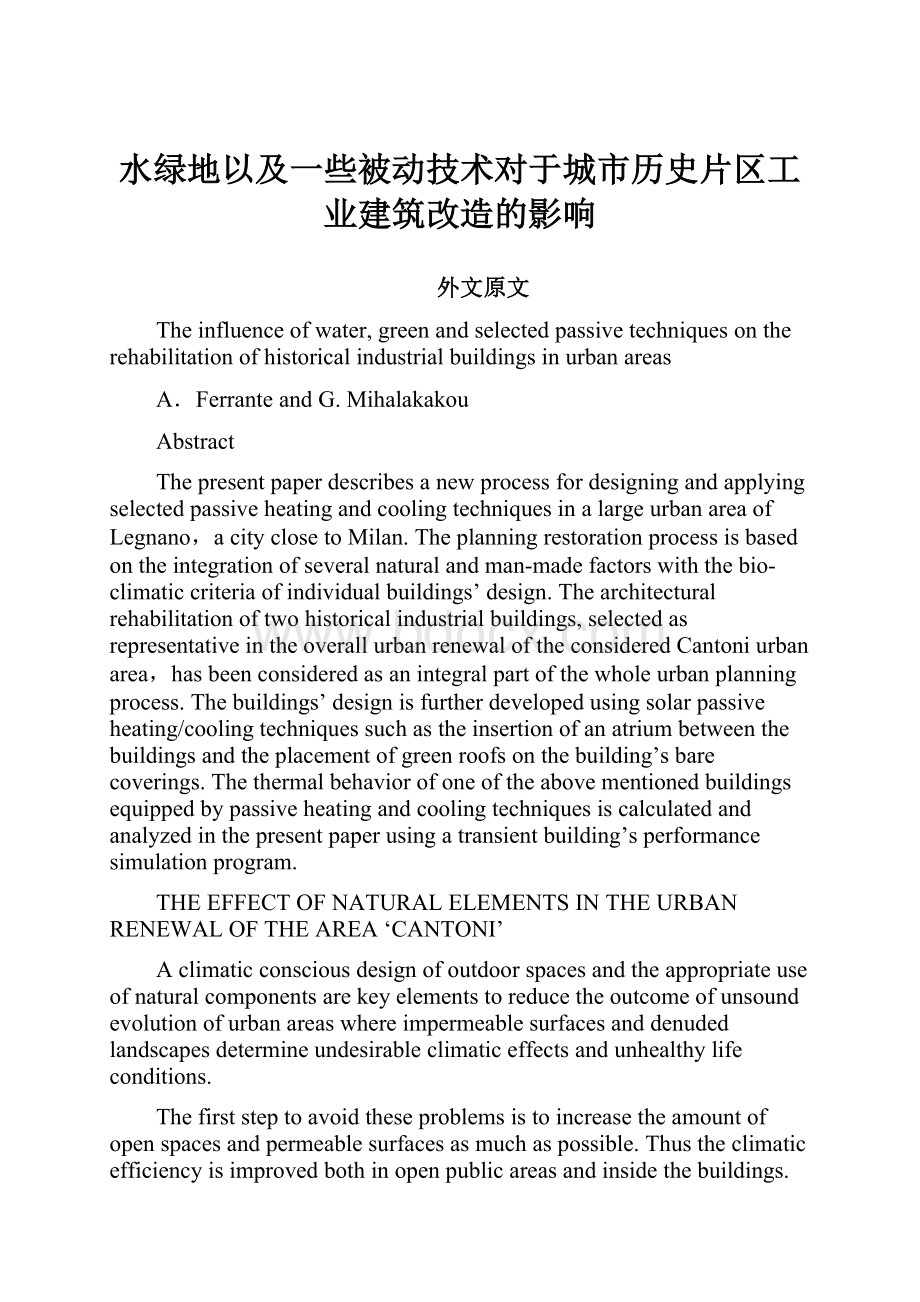水绿地以及一些被动技术对于城市历史片区工业建筑改造的影响.docx
《水绿地以及一些被动技术对于城市历史片区工业建筑改造的影响.docx》由会员分享,可在线阅读,更多相关《水绿地以及一些被动技术对于城市历史片区工业建筑改造的影响.docx(11页珍藏版)》请在冰豆网上搜索。

水绿地以及一些被动技术对于城市历史片区工业建筑改造的影响
外文原文
Theinfluenceofwater,greenandselectedpassivetechniquesontherehabilitationofhistoricalindustrialbuildingsinurbanareas
A.FerranteandG.Mihalakakou
Abstract
ThepresentpaperdescribesanewprocessfordesigningandapplyingselectedpassiveheatingandcoolingtechniquesinalargeurbanareaofLegnano,acityclosetoMilan.Theplanningrestorationprocessisbasedontheintegrationofseveralnaturalandman-madefactorswiththebio-climaticcriteriaofindividualbuildings’design.Thearchitecturalrehabilitationoftwohistoricalindustrialbuildings,selectedasrepresentativeintheoverallurbanrenewaloftheconsideredCantoniurbanarea,hasbeenconsideredasanintegralpartofthewholeurbanplanningprocess.Thebuildings’designisfurtherdevelopedusingsolarpassiveheating/coolingtechniquessuchastheinsertionofanatriumbetweenthebuildingsandtheplacementofgreenroofsonthebuilding’sbarecoverings.Thethermalbehaviorofoneoftheabovementionedbuildingsequippedbypassiveheatingandcoolingtechniquesiscalculatedandanalyzedinthepresentpaperusingatransientbuilding’sperformancesimulationprogram.
THEEFFECTOFNATURALELEMENTSINTHEURBANRENEWALOFTHEAREA‘CANTONI’
Aclimaticconsciousdesignofoutdoorspacesandtheappropriateuseofnaturalcomponentsarekeyelementstoreducetheoutcomeofunsoundevolutionofurbanareaswhereimpermeablesurfacesanddenudedlandscapesdetermineundesirableclimaticeffectsandunhealthylifeconditions.
Thefirststeptoavoidtheseproblemsistoincreasetheamountofopenspacesandpermeablesurfacesasmuchaspossible.Thustheclimaticefficiencyisimprovedbothinopenpublicareasandinsidethebuildings.
Indenseurbanenvironments,characterizedbythelackofopenspacesamongbuildingsaswellasbytherelativeabsenceofnaturalelements,adesignstrategytominimizepollutionimpactshouldprovidespatialseparationofenvironmentallyincompatibleactivities.Thereforethenextstepconsistsofinvestigatinganddesigning,onasmallerscale,thebuildingenvelopeandthepotentialofselectedpassivetechniquessuchasbuildingmaterials,componentsandshadingdevicesinordertominimizethermaldiscomfortbothintheopenspacesandinthebuildings.
ForthisreasonatwofoldrehabilitationprocessisdesignedforfacingtheproblemofspecificrestrictionsencounteredinthecentralCantoniarea.
•Onalargerscale,whereopenspaceisavailable,landscapeplanningandpassivenaturaltechniquesaredevelopedforprovidinganalternativeuseofgreenareas,watersystemsandcourtyards.
•Onasmallerscale,indensely-builturbanzones,passivetechniquesappliedtotheenvelopeofhistoricalbuildingsaredesignedtoimprovethearchitecturalqualityandthepedestrianconnectionamongpublicareas.
Thewholeurbanareaconsistsofahugeamountofhistoricalindustrialbuildingsoverlappinggreenareasandwatersystems(theenvironmentalchannelsubstantiallygeneratedbytheriversystemsOlonaandOlonella),foratotallengthofabout4km.
TheareaCantoni(Fig.1)isattheheartofthewholearea.Itislocatedatthecrossingpointbetweentheabovementionednaturalchannelandthehistoricalurbancentre.Moreover,itcanberegardedasakindofbarrierbetweenthetwooldhistoricalurbancentersLegnanoandLegnanello,whereuptonowEugenioCantoniStreethasremainedtheonlycentralcrossingroutebetweenthetwopartsofthecity.
Fig.1 Plan-volumetricviewoftheCantoniarea.Insidethecircle:
ontheleft,thebuilding(A);inthemiddle,theatrium(G).
ViewWithinArticle
Thelandscapeplanningofthewholeareaismainlycharacterizedbythere-designofgreenandwatercirculationsystems;thesesystemsareselectedasthemostrepresentativeamongthenaturalresourcesoftheareainalargescaleinvestigation.
ThearchitecturalrehabilitationdesignproposesanalternativescenariotoimprovethermalcomfortconditionsandrestorenaturalelementsaswellaspermeablesurfacesintheCantoniarea.Theopenspacesoftheinvestigatedareaactasthemainfactorsfortheidentificationofthebuilding’sexternalsurfacesdesign.Thus,byre-designingthebuilding’ssurfacesandelevationfacades,thestreetlayoutandtheplan-volumetricshapesofexistingbuildings,analternativescenarioisproposed.
Themainobjectivesidentifiedintheurbanplanningandarchitecturalrehabilitationprocessofthecentralareacanbesummarizedasfollows.
•Promotionofallformsofpassivenaturaldevicesaccordingtothepotentialeffectsofminimizinglocalizedpollutionproblemsandenhancingurbanmicroclimate.
•Increaseofpermeablesurfacesintheoutdoorspaces.
•Improvementofsolarheatingandnaturalcooling,minimizingsolarheatgainsbothintheopenspacesandonthebuilding’sfacades(allowingprotectionforsouth-eastandsouth-westfacadesusingshadingdevicesand‘naturalfilters’).
•Absorptionbyplantsandurbanpollutantdispersionbynaturalventilationandnightcooling.
Tomeettheaboveobjectives,intheareaswhereadequateopenspaceisavailable,thefollowingstrategiesareproposed.
•Ensureopeningsfrominternalgreencourtyards(wheretheairisfresherandcleaner)towardspublicopenspacesandbuildings’facades.
•Increasepermeablesurfacesonthepavementsthusenhancingthewater–green-climateinteractions.
•Ensureshadingandfilteringforthebuildings’facades(especiallythesouth-westandsouth-eastorientedonesduringthewarmperiodoftheyear)usingvegetation,waterpondsandwaterriverextensioninpoolsequippedwithmacrophysicstreatmentofwastewater.
Toprovidesolutionsagainstthelackofopenfreespacesbetweenbuildings,thefollowingstrategieshavebeenset.
•ProvidespatialseparationbetweenpollutedareasandopenpublicspacesbydesigningapedestrianwalkwayinplaceofthecarcirculationstreetcrossingtheareaCantoni.
•Ensureopeningsfromthepedestrianareastowardsthebuildings’facades.
•Provideshadingandfilteringforthebuildings’facades(especiallyonthesouth-eastorientationinthewarmsummerseasonandnorth-westonesinthecoldwinterseason)usingselectedpassivetechniquessuchaswintergardens,pergolas,deciduoustreesandcurtains.
•Designplantedroofgardensontheexposedroofsofthebuildings.
Theurbanareaselectedforafurtherdefinitionoftherestorationprocess(Fig.1)istransformedandrestoredbydevelopingthefollowingarticulatedesignproposals.
•Partialdemolitionoftheindustrialbuildingssufferingfromdegradationandunhealthyconditions.
•Re-balanceoftheenvironmentalprocessesfortheclimaticimprovementinthefreeopenspaces,suchasmacrophysicsalgaltreatmentandurbangreenrenovation.
•Urbanrehabilitationofthemaincrossingcentralroutebetweenthetwohistoricalcentresbytransformingitasapedestriangallerycrossingthecommercial,socialandpublicactivities.
•Insertionofselectedpassivesystemssuchasanatriumbetweenthetwobuildingsintimatelyconnectedtotheurbanrehabilitationoftheabove-mentionedgallery.
•Re-designofcoveringsusingthetechniqueofgreenroofstoimprovethebuildings’thermalinertiaandtoincreasethesystemcoolingpotentialduringthewarmperiodoftheyear.
AcoupleofbuildingsalongthemainrouteofCantoniareselectedforafurthersolarheatingandcoolingrestoration.Forthisreason,twoprinciplebioclimaticarchitecturaltechniquesareused.
•Theinsertionofanatriumbetweenthetwobuildingsinrelationtotheurbanandpedestrianrestoration.
•There-designofcoveringsandroofsusingtheideaofgreenspacesontheexposedroofofthebuildings.
THEATRIUMASAPASSIVEHEATING/COOLINGSYSTEM
ThetransformationofanareawithalotoftrafficlikeCantoniintoapedestriancommercialgallerycanberegardedasthemainurban-scaleinputinthearchitecturalrehabilitationoftheselectedbuildings.
Theatriummaycontributesignificantlytotheenergybalanceofthebuildingsaswellastothethermalperformanceoftheopenpublicspaceitself(Gouldingetal.,1986).Theglasscoveringsystemsbetweenthetwobuildingsleadtoathermallycompactbuildingwithreducedheatlossesduringthewinterperiod(Fig.2b),whilethepassivegainedsolarenergycanbeveryuseful.
Fig.2 (a)Acrosssectionoftheatriumshowingthethermalperformanceofthecompactedbuildingsduringthewarmsummerperiodoftheyear.(b)Acrosssectionoftheatriumshowingthethermalperformanceofthecompactedbuildingsduringthewinterperiod.
ViewWithinArticle
Toachieveanimprovedthermalperformanceinthewinter,thatistogainheatfromsolarradiation,theatriumisconsideredclosedbytwoglazedentrances.However,toavoidundesirableoverheatingduringthesummerperiodoftheyearthefollowingbioclimatictechniquesareused.
•Insertionofcurtainsasadditionalselectedpassivesystemsaddressingthecoolingneedofthebuildingsandtheatriumduringsummer.Theseshadingdevicescouldbeusefulforavoidingtheoverheatingprocess,byreducingdirectsolargain.
Insertionofasecondarygridontheshelloftheatrium,madeupofsteelandwood.Thisgridisdesignedtoprovideadequatestructuralsupporttothedeciduousplantscomingupfromthegreentopofthelowerbuilding,inordertoachieveafurtherimprovementofthermalperformanceduringsummer.
附录2外文翻译
水、绿地以及一些被动技术对于城市历史片区工业建筑改造的影响
A.FerranteandG.Mihalakakou
摘要
本文介绍了一个名叫Legnano的大型城区的全新的规划设计过程,该城区位于意大利城市米兰的附近,并且有选择的使用了被动加热和冷却技术。
设计规划和改造的过程是基于整体的考虑,包括一些自然和人为因素以及生物、气候和个别楼宇的设计标准。
为了保留和修复历史遗留的工业建筑、楼宇,因而选定了整体市区改造重建的代表Cantoni市区,该片区