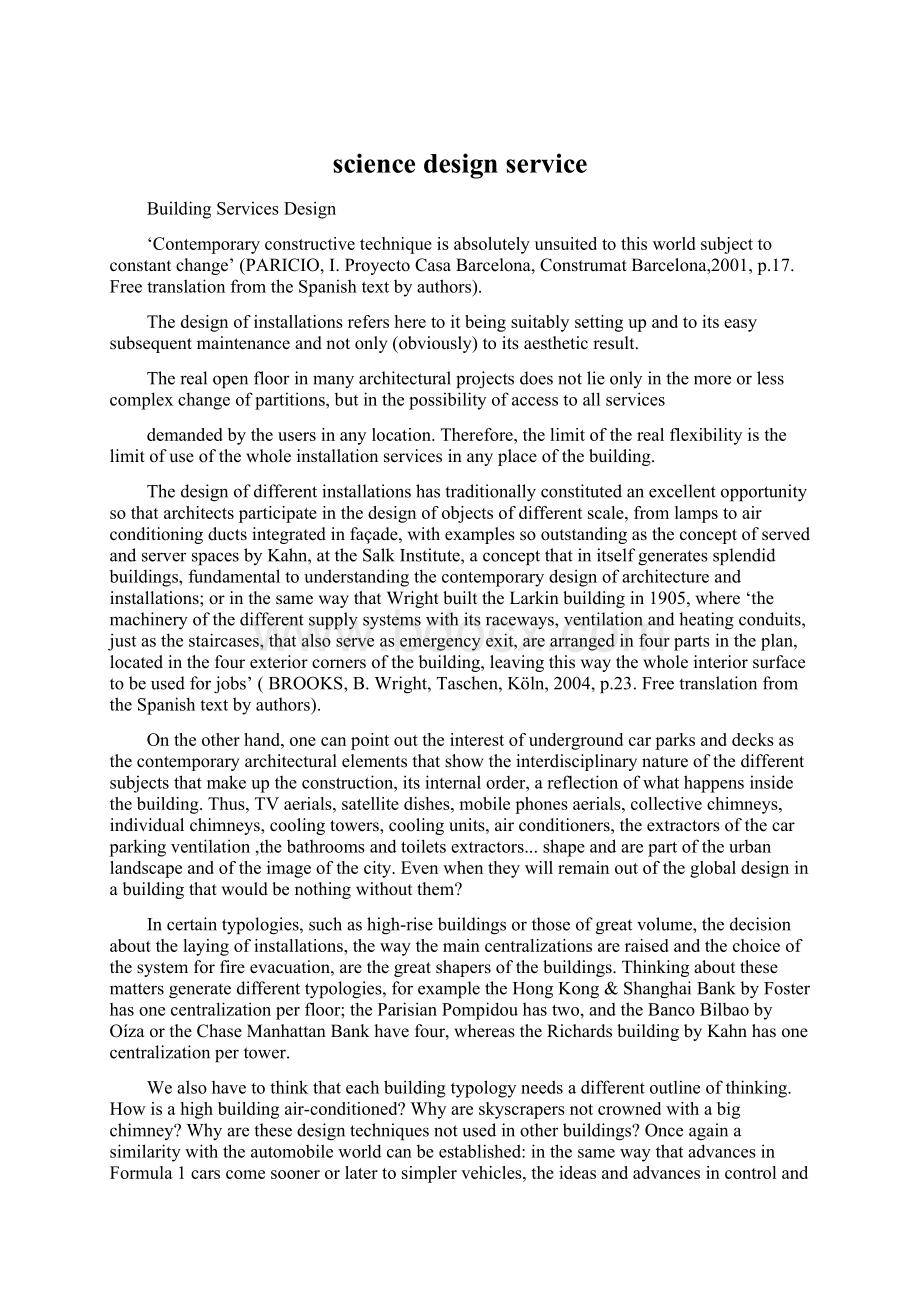science design service.docx
《science design service.docx》由会员分享,可在线阅读,更多相关《science design service.docx(19页珍藏版)》请在冰豆网上搜索。

sciencedesignservice
BuildingServicesDesign
‘Contemporaryconstructivetechniqueisabsolutelyunsuitedtothisworldsubjecttoconstantchange’(PARICIO,I.ProyectoCasaBarcelona,ConstrumatBarcelona,2001,p.17.FreetranslationfromtheSpanishtextbyauthors).
Thedesignofinstallationsrefersheretoitbeingsuitablysettingupandtoitseasysubsequentmaintenanceandnotonly(obviously)toitsaestheticresult.
Therealopenfloorinmanyarchitecturalprojectsdoesnotlieonlyinthemoreorlesscomplexchangeofpartitions,butinthepossibilityofaccesstoallservices
demandedbytheusersinanylocation.Therefore,thelimitoftherealflexibilityisthelimitofuseofthewholeinstallationservicesinanyplaceofthebuilding.
Thedesignofdifferentinstallationshastraditionallyconstitutedanexcellentopportunitysothatarchitectsparticipateinthedesignofobjectsofdifferentscale,fromlampstoairconditioningductsintegratedinfaçade,withexamplessooutstandingastheconceptofservedandserverspacesbyKahn,attheSalkInstitute,aconceptthatinitselfgeneratessplendidbuildings,fundamentaltounderstandingthecontemporarydesignofarchitectureandinstallations;orinthesamewaythatWrightbuilttheLarkinbuildingin1905,where‘themachineryofthedifferentsupplysystemswithitsraceways,ventilationandheatingconduits,justasthestaircases,thatalsoserveasemergencyexit,arearrangedinfourpartsintheplan,locatedinthefourexteriorcornersofthebuilding,leavingthiswaythewholeinteriorsurfacetobeusedforjobs’(BROOKS,B.Wright,Taschen,Köln,2004,p.23.FreetranslationfromtheSpanishtextbyauthors).
Ontheotherhand,onecanpointouttheinterestofundergroundcarparksanddecksasthecontemporaryarchitecturalelementsthatshowtheinterdisciplinarynatureofthedifferentsubjectsthatmakeuptheconstruction,itsinternalorder,areflectionofwhathappensinsidethebuilding.Thus,TVaerials,satellitedishes,mobilephonesaerials,collectivechimneys,individualchimneys,coolingtowers,coolingunits,airconditioners,theextractorsofthecarparkingventilation,thebathroomsandtoiletsextractors...shapeandarepartoftheurbanlandscapeandoftheimageofthecity.Evenwhentheywillremainoutoftheglobaldesigninabuildingthatwouldbenothingwithoutthem?
Incertaintypologies,suchashigh-risebuildingsorthoseofgreatvolume,thedecisionaboutthelayingofinstallations,thewaythemaincentralizationsareraisedandthechoiceofthesystemforfireevacuation,arethegreatshapersofthebuildings.Thinkingaboutthesemattersgeneratedifferenttypologies,forexampletheHongKong&ShanghaiBankbyFosterhasonecentralizationperfloor;theParisianPompidouhastwo,andtheBancoBilbaobyOízaortheChaseManhattanBankhavefour,whereastheRichardsbuildingbyKahnhasonecentralizationpertower.
Wealsohavetothinkthateachbuildingtypologyneedsadifferentoutlineofthinking.Howisahighbuildingair-conditioned?
Whyareskyscrapersnotcrownedwithabigchimney?
Whyarethesedesigntechniquesnotusedinotherbuildings?
Onceagainasimilaritywiththeautomobileworldcanbeestablished:
inthesamewaythatadvancesinFormula1carscomesoonerorlatertosimplervehicles,theideasandadvancesincontrolandmanagementofenergyreservedforthemost‘sophisticated’buildingswillbeintroducedsoonerorlaterinthehousing.
Thearchitectswhohaveanalyzeddifferentnavalandaeronauticalreferencestoapplytheminarchitecturehavebeenmany,althoughinsomecasesitonlyformaloperationsweretransferredtotheirprojectandnotintellectualstrictness.Itissurprisingthatinahightonnageship,wheretheavailablespaceissotight,machineshavewhattheyneedintheirtechnicalroomstomakemaintenanceeasy(withoutit,theship-machinedoesnotwork)andhoweverinsomeprojectsofarchitecture,installationshavetobeadjustedtominimumareas,inplanandsection,thataredesignedinthiswaywithoutreallyknowingwhy.Thecorrectdesignofinstallationsinarchitectureshouldbesituatedatapointofequilibriumandcompromisebetweenthevirtuesofthesesophisticatedmachines
(ships,aircraft...),thecoordinationbetweentheoccupancyofareasandthelayingofnetworksofthedifferentinstallations,andtherestofaesthetic,functionalandeconomicparametersthatconstitutearchitecture.Itmakesnosense,therefore,totalkabouthiddenorvisibleinstallation:
eacharchitecturemusthaveitcorrespondingdesignofinstallations.Itisnotaboutdifferentrealitiesthatjointogethertoformabuilding,butdifferentvisionsofthesameobject.
Inaddition,wemustrememberthateverymachinebreaksdownandsoonerorlaterithastobereplaced;theusefullifeoftheinstallationsisdifferentfromthatofthebuildings,whichiswhyitisnecessarytothinkabouthowthemachineswillbereplacedwithoutdisruptioninsidethebuildingandwithoutbotheringitsinhabitants.Thesolutioniseasy:
planthenecessaryspaceforthemachines,theirmaintenanceandtheirreplacement.
Machinesneedspaceandthenetworksneedaccessibility,avalidstatementbothinbuildingsandatanurbanlevel.
Toendthissection,somequestions:
Whenwillwehaveatourdisposalinkitchenselementssoversatilein-servicesasthedentist’schairwithitselectricity,waterandplumbingintakes?
Whyaretherenosolutionssimilartotheequipmentofahairdresser’stoevacuatethewatersinresidentialplumbing?
Howlongwilltheuserstaketodemandthesamecomfortsandfacilityofuseandmaintenanceintheircarsandintheirhomes?
Whycanthewiringofacarcanbemodifiedinminutesandahouseneedsmaybedaysandseveraldifferenttradesmentosimplychangetheelectricaloutlets?
FireSafety
Asintroductionquotationinstructs,thepreventionoffiresinbuildingsisanobsessiveconcernforhumankind,becausethefirethatheatsisthefirethatcandestroyeverything.
Notonlydotherulesoffireprotectionrefertotheinstallationsthatmustbeplacedtodetectandsmotherafire,butalsotothefireresistanceofthematerialsused,thelayoutofstaircaseandemergencyexits,evacuationroutes...theyarerulesofminimumsthatalwaysbeimproved.Themeasuresoffireprotectionaredividedinto:
-Passives.Theyaremeasuresdirectedtofacilitatetheevacuationofthebuilding(therulespenalizedeadends)andensurethecontainmentofthefireinsideanenclosureuntilthearrivaloftheextinctionservices(requirementsofstructuralandconstructiveelementsfireresistance).Thesemeasuresalsoaffectotherinstallations.Forexample,anairpipecanbeisolatedagainstfirewhenitgoesthroughdifferentfireareas,withisolationandfirebreakdoors,butthefirstmeasureistoproposeadesignofpipesinsuchawaythatthesealwaysstayinthesamefirearea.
-Actives.Theycovertheinstallationsofdetection(firedetectors,manualpushbuttons,doorretainers,controlstations...)andthedifferentsystemsofalarm,signsandextinction(fireextinguisher,hydrant,pumpingequipment,firehydrantcabinets,sprinklers,extinctionbygaseousagentsorspecificextinctionforkitchens).Ofthesemeasures,wewillnowmentionaseriesofpointswithgreaterarchitectoniccontent,whichcanevengosofarastoconditionthefinalshapeofthebuilding.
-Zoningandfirestabilityintheformationofvolumesandstructuralframeworkofthebuilding.Atthispoint,makingtheproperdecisionsasregardsthematerialsusedandthearrangementofthedifferentfireareascansimplifyothersolutionsoffireprotection.Forinstance,althoughtherulesallowtheincreaseoftheareaofasectorbyplacingsprinklers,itworksouteasiertoplacefire-resistantslidingdoorswithretainersatstrategicpointsinordertoavoidanexcessivecomplexityoftheinstallations.
-Zoningdependingonthebuildingtypology.Therequirementsofevacuationofanofficebuilding,anentertainmentcenterorahospitalarenotthesame.Inthislast,thehorizontalevacuationtootherfireareascanbeprioritized,andnotverticalevacuation,formovingtheconvalescentpatientsquicklyandsafely,inwhichcase,moreover,itisnecessarytoestablishintermediatesareasofevacuationthathavespecificinstallations(oxygen,vacuum,powerpoints,etc.)inordertotakecareoftheemergencypatientsuntiltheextinctionservicescome.
-Drainage.Itisainstallationthatalsomustbeconsideredwhensectorzingabuilding,becausedrainagepipesconstitutepathwaysforfire(whichriskcanbeminimizedbyplacingFRrings),anormalcircumstanceforexampleinthezoningbetweenacarparkwithdwellingsabove,orbetweendamppremisesinbuildingswithverticallysuperimposedareas.
-Staircaseandevacuationroutes.Inbuildingsofacertainmagnitude,itiscrucialtodesignthebuildingconsideringtheseelementsfromthefirstmoment.Improvingtheevacuationofabuildingthroughaspeciallyprotectedstaircasewithdirectventilationtotheoutside,orwithventilationbyoverpressure,cangeneratetwobuildingsthat,withthesameschedule,areformallydifferent,withtheaddedfactorthatinthelattercasedemandsconstantmaintenanceofaninstallationthatguaranteespeople’ssafety,andthisisnotsointheformer,althoughcaringequallyfortheirsafety.Asasampleoftherelationshipbetweendifferentinstallations,wecanstatehow,inapublicbuilding,improvementoffireevacuationbyinstallingmoreouterdoorsincreasesaccesssecurityinthebuilding,whichiscompensatedforbytheintroductionofadditionalanti-burglarmeasures(door