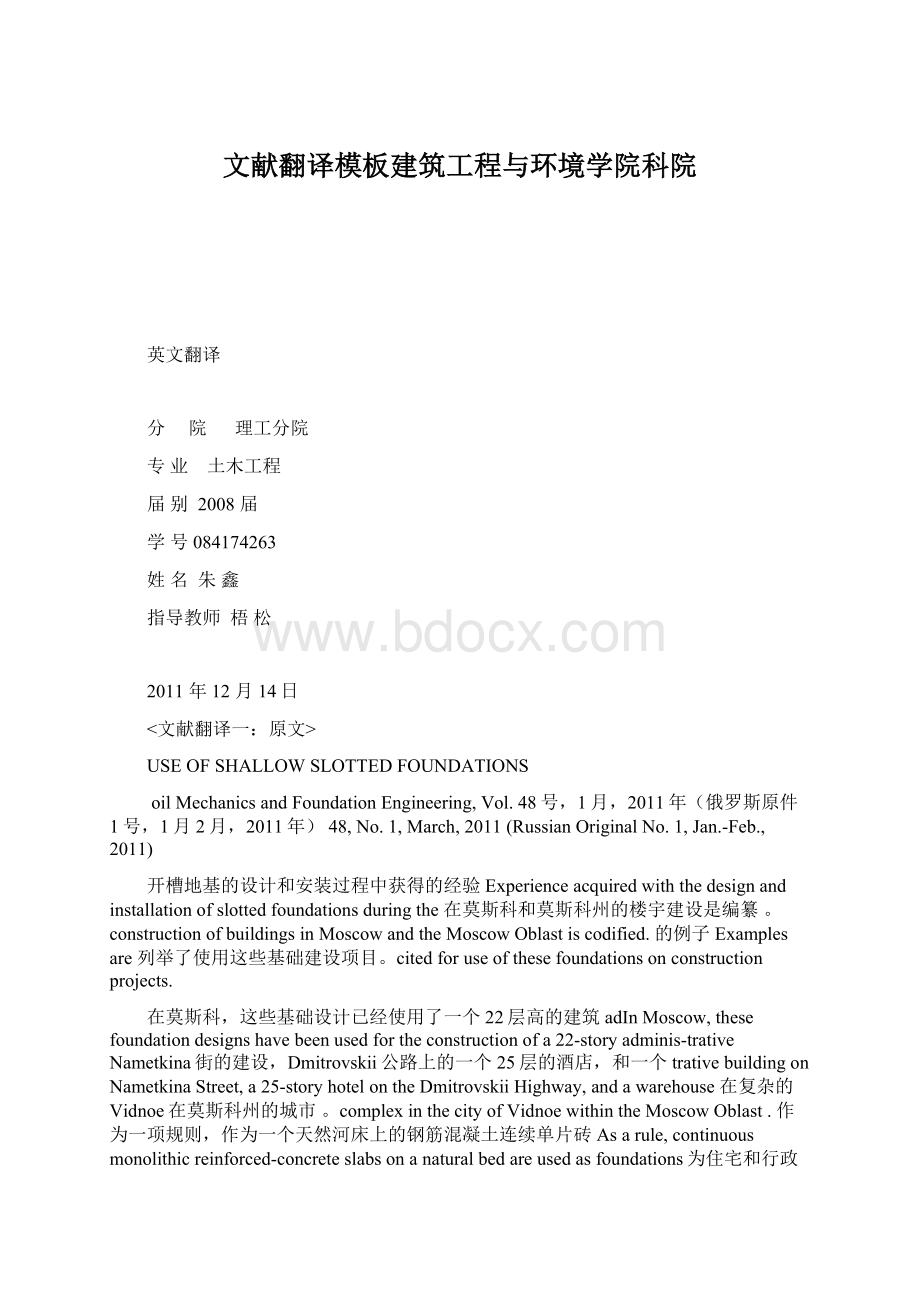文献翻译模板建筑工程与环境学院科院.docx
《文献翻译模板建筑工程与环境学院科院.docx》由会员分享,可在线阅读,更多相关《文献翻译模板建筑工程与环境学院科院.docx(12页珍藏版)》请在冰豆网上搜索。

文献翻译模板建筑工程与环境学院科院
英文翻译
分 院 理工分院
专业土木工程
届别2008届
学号084174263
姓名朱鑫
指导教师梧松
2011年12月14日
<文献翻译一:
原文>
USEOFSHALLOWSLOTTEDFOUNDATIONS
oilMechanicsandFoundationEngineering,Vol.48号,1月,2011年(俄罗斯原件1号,1月2月,2011年)48,No.1,March,2011(RussianOriginalNo.1,Jan.-Feb.,2011)
开槽地基的设计和安装过程中获得的经验Experienceacquiredwiththedesignandinstallationofslottedfoundationsduringthe在莫斯科和莫斯科州的楼宇建设是编纂。
constructionofbuildingsinMoscowandtheMoscowOblastiscodified.的例子Examplesare列举了使用这些基础建设项目。
citedforuseofthesefoundationsonconstructionprojects.
在莫斯科,这些基础设计已经使用了一个22层高的建筑adInMoscow,thesefoundationdesignshavebeenusedfortheconstructionofa22-storyadminis-trativeNametkina街的建设,Dmitrovskii公路上的一个25层的酒店,和一个trativebuildingonNametkinaStreet,a25-storyhotelontheDmitrovskiiHighway,andawarehouse在复杂的Vidnoe在莫斯科州的城市。
complexinthecityofVidnoewithintheMoscowOblast.作为一项规则,作为一个天然河床上的钢筋混凝土连续单片砖Asarule,continuousmonolithicreinforced-concreteslabsonanaturalbedareusedasfoundations为住宅和行政大楼的建筑高达25层的高在莫tionsfortheconstructionofresidentialandadministrativebuildingsupto25-storieshighinMoscow.
然而,在许多情况下,安装一个板基础是很难,因为限制允许Inanumberofcases,however,installationofaslabfoundationisdifficult,sincethelimitingallowable倾斜和基床定居点之间的相对差异超过这个设计tiltsandtherelativedifferencebetweensettlementsofthefoundationbedareexceededwiththisdesign;这通常是由于结构不均匀负载引起的,或发生的不均匀性thisisfrequentlycausedbynonuniformloadsduetothestructure,orbynonuniformityofoccurrenceof工程地质层,计划床,并与深度。
geologic-engineeringlayersofthebedinplan,andwithrespecttodepth.负载的非均匀性Nonuniformityoftheloadon可能会导致体系建设的上层建筑不足刚度的thebedmaybecausedbyinsufficientstiffnessofthebuilding'ssuperstructureresultingfromanarchi-tectural规划决定,风荷载tectural-planningdecision,windloads,etc.基础的设计和安装上了床的不均匀负载的例子AnexampleofthedesignandinstallationoffoundationswithanonuniformloadonthebedisNametkina街22层的行政大楼的建设。
theconstructionofthe22-storyadministrativebuildingonNametkinaStreet.
建设有一个梯形平面形状尺寸64.730.3米Thebuildinghasatrapezoidalplanformwithdimensionsof64.730.3m.粘土loams的Clayeyloamsof一个层厚度1.5米以下的坑底略有塑料和半硬质的一slightlyplasticandsemi-hardconsistencieswithalayerthicknessof1.5mbelowthebottomofthepit,这是伏不等,厚度为1.0-3.0粉质中等细度的致密砂whichareunderlainbydensesandsrangingfromsiltytomediumfinenesswithathicknessof1.0-3.0米,居住在10.0至11.5米,在床的基础底板下设计的深度。
m,resideatadepthoffrom10.0to11.5minthebedofthefoundationslabunderdesign.粘土Clayeyloams和沙土层厚度3米的loams略有塑料和半硬的一致loamsandsandyloamsofslightlyplasticandsemi-hardconsistencywithalayerthicknessof3m,伏流体一致性粘土loams4米,整个遇whichareunderlainby4mofclayeyloamsoffluidconsistency,areencounteredbelowthroughoutthe一section.在深度超过20米,遇到饱和罚款及粉质沙质土壤。
Saturatedfineandsiltysandysoilsareencounteredatadepthof20mandmore.
据初步建议安装一个连续的整体钢筋混凝土板1.6米厚Itwasinitiallyproposedtoinstallacontinuousmonolithicreinforced-concreteslab1.6mthick略有塑料和半硬质粘土loams组成的天然河床onthenaturalbedcomprisedofslightlyplasticandsemi-hardclayeyloams.平均系数Theaveragecoefficientof通过克罗斯方案C计算路基反应subgradereactioncalculatedviatheKROSSprogramC=402吨/平方米=402tons/m
。
.基于静态分析StaticanalysesbasedontheSCAD软件包表明:
最大平板沉降SCADsoftwarepackageindicatedthat:
themaximumslabsettlements最大max为14.3厘米,相对was14.3cm,andtherelative22图Fig.1单片开槽基础:
一)单插槽;B)双插槽;1.Monolithicslottedfoundations:
a)single-slot;b)dual-slot;
c)多槽在基础底板的床;1)单片c)multiple-slotinthebedoffoundationslab;1)monolithic
钢筋混凝土墙;2)筏;3)基础底板;4)混凝土reinforced-concretewall;2)raft;3)foundationslab;4)concrete
准备工作。
preparation.
安装在地面下,从一个单片类V15混凝土槽基础TheslotfoundationswereinstalledfromamonolithicClassV15concreteinthegroundundera酒吧机使用的钢筋混凝土板安装在一个MZTs-75拖拉机),并得到了加强reinforced-concreteslabwithuseofabarmachinemountedonaMZTs-75tractor),andwerereinforced由5VpI-100目。
bya5VpI-100mesh.一个单槽基础上进行了测试与设置在[5]提出了要求符合Asingle-slotfoundationwastestedinconformitywithrequirementssetforthin[5]确定每1米的单插槽条形基础的允许负荷为墙的高度限制D=1.2todeterminethelimitingallowableloadper1mofasingle-slotstripfoundationforawallheightd=1.2米,厚度mandthicknessδδ=0.15米。
=0.15m.测试结果表明,最大负荷采取的基础Thetestresultsindicatedthatthemaximumloadtaken-upbythefoundations范围从13.8毫米到470千牛,解决5.65毫米(图2)解决了380千牛。
rangedfrom380kNforasettlementof13.8mmto470kNforasettlementof5.65mm(Fig.2).
使用多槽地带基础的行政基础底板的床Useofmultiple-slotstripfoundationsinthebedofthefoundationslaboftheadministrativeNametkina街的建设与板相比,它可能累积显著的节能buildingonNametkinaStreetmadeitpossibletoaccrueasignificantsavingascomparedwithaslab-桩基础。
pilefoundation.材料支出减少了1.9倍。
Materialoutlayswerereducedbyafactorof1.9.根据实地测试的结果上开槽的基础ofslottedfoundationbasedonresultsoffieldtestsonNametkina街。
NametkinaStreet.
业务涉及的安装与基础底板下25开槽基金会-Operationsinvolvingtheinstallationofafoundationslabwithslottedfoundationsunderthe25-故事酒店进行Dmitrovskii商务区的建设项目。
storyhotelwereconductedontheconstructionprojectfortheDmitrovskiibusinesszone.在地质工程款的上部的高塑性粘土loamsIntheupperpartofthegeologic-engineeringsection,clayeyloamsoffromhighlyplasticto半硬的一致性,不同产地和居住在3-4米的深度下饱和土壤层semi-hardconsistencyandofdifferentoriginresideatadepthof3-4munderalayerofsaturatedsoils1.5米厚。
1.5mthick.在下面一层8.2-10.1米厚的冰碛粘土为主的高塑性loamsCONBelowinalayer8.2-10.1mthick,morainicclayeyloamsofpredominantlyhighlyplasticcon-sistency存在于屋顶,但在较低的表面层的半硬。
sistencyexistintheroof,butaresemi-hardatthelowersurfaceofthelayer.
此后,冰水半硬质粘土loams中遇到了一层1.5米厚的和Thereafter,fluvioglacialsemi-hardclayeyloamsareencounteredinalayer1.5mthickand在一个层17.8米厚的冰碛硬粘土loams。
morainichardclayeyloamsinalayer17.8mthick.将注意力转向高塑性粘土loams0.5-0.7-M层上部Turningattentiontothe0.5-0.7-mlayerofhighlyplasticclayeyloamsintheuppersectionof基础底板的床,它是通过这层开槽基础,决定削减嵌入thebedofthefoundationslab,itwasdecidedtocutthroughthislayerwithslottedfoundations,embed-丁略有塑料粘土loams的地基墙壁的下表面。
dingthelowersurfacesofthewallsofthefoundationsintheslightlyplasticclayeyloams.
为了减少在解决基础底板的差异,这是一套厚度Toreducethedifferenceinsettlementofthefoundationslab,thethicknessofwhichwasset等于1.5米按照最初的设计,它是指定的,多槽基础equalto1.5minaccordancewiththeinitialdesign,itwasspecifiedthatmultiple-slotfoundationsbe安装在纵向和横向的方向与墙的高度为1200毫米,厚度为150installedinthelongitudinalandtransversedirectionswithawallheightof1,200mm,thicknessof150毫米,间墙间距1.2-1.8米mm,andaninter-wallspacingof1.2-1.8m.按照设计,开槽的基础建在战壕以前excavatInconformitywiththedesign,theslottedfoundationswerebuiltintrenchespreviouslyexcavat-酒吧机EDMZTs-75拖拉机上安装。
edwithabarmachinemountedonanMZTs-75tractor.形成了从15级的基础ThefoundationswereformedfromClass15
段与一个1.0米的长度,厚度为0.15的双缝的基础米,槽间Asegmentofadouble-slottedfoundationwithalengthof1.0m,thicknessof0.15m,inter-slot距离(间距)的1.8米,深1.2米,这是沿顶部加入一个钢筋混凝土distance(spacing)of1.8m,anddepthof1.2m,whichisjoinedalongthetoptoareinforced-concrete尺寸为1.81.0米的基础上(低于筏),下一个垂直的静压测试的负载footing(belowtheraft)withdimensionsof1.81.0m,wastestedunderaverticalstaticpress-inload[5],这是转移到了钢筋混凝土的基础上,由一个DG-100液压千斤顶。
[5],whichwastransferredontothereinforced-concretefootingbyaDG-100hydraulicjack.在测试一个双槽的基础部分,按负载为P=750KNIntestingonesegmentofthedual-slotfoundations,thepress-inloadwasbroughttoP=750kN一个沉降S=7.34毫米无分离土壤(图4)。
withasettlements=7.34mmwithoutseparationthesoil(Fig.4).浅开槽基金会也已用于运输斜坡床项目Shallowslottedfoundationshavealsobeenusedinthebedoftransportationramponaproject在工业区的Vidnoe。
intheindustrialzoneofVidnoe.混凝土的斜坡挡土墙的消费Theconsumptionofconcretefortheretainingwalloftherampwas减少,一个显著的节能预提由于开槽基础的锚固能力reduced,andasignificantsavingaccruedowingtotheanchoringcapacityoftheslottedfoundationin粉质粘土土壤。
thesilty-clayeysoils.货运交通设施的工业区入口处的土壤条件是charThesoilconditionsattheentrancetotheindustrialzoneforfreight-transportfacilitiesarechar-acterized所发生的压缩模量12-19兆帕的高塑性粘土loaacterizedbytheoccurrenceofhighlyplasticclayeyloamswithacompressionmodulusof12-19在战壕里的墙壁可能崩溃的连接,安装了基础Inconnectionwithpossiblecollapseofthewallsofthetrenches,afoundationwasinstalled使用安装在一个DT75履带式推土机,在随后土壤的人工分级的一个挖沟usingaditchermountedonaDT75crawlertractorwithsubsequentmanualgradingofsoilinthe沟内。
trench.单槽基础的几何参数是:
墙的高度D=1.0米,Thegeometricparametersofthesingle-slotfoundationwere:
wallheightd=1.0m,and厚度thicknessδδ=0.25米。
=0.25m.加固是一个A-III网D=20毫米和300300-ThereinforcementwasasingleA-IIImeshwithd=20mmand300300-毫米的开口。
mmopenings.切槽通过充满了单片类V25混凝土浇注CONThecut-throughslotwasfilledwithmonolithicClassV25concreteofcastingconsistency。
sistency.
测试的基础是在压负荷使用在DG-100插座下一个垂直的静态构象Thefoundationwastestedunderaverticalstaticpress-inloadusingaDG-100jackinconformity[5]的要求。
mitywithrequirementsof[5].沉降是由两个拨号deflectometers记录。
Settlementwasrecordedbytwodialdeflectometers.测试结果列于图。
ResultsofthetestsarepresentedinFig.5。
5.的基础上的最大载荷为150千牛,Themaximumloadonthefoundationwas150kN,和沉降19.6毫米。
andthesettlement19.6mm.没有地基沉降已录制前的40-50千牛的负荷。
Nofoundationsettlementhadbeenrecordedpriortothe40-50kNload.
至于单槽基础,沉降依赖负载的测试呈线性关系Asforthetestsofthesingle-slotfoundation,thedependenceofsettlementonloadwaslinearNametkina街22层的行政大楼的建设过程中。
duringconstructionofthe22-storyadministrativebuildingonNametkinaStreet.在这种情况下,使用的单槽基金会有可能降低物耗Inthatcase,useofthesingle-slotfoundationmadeitpossibletoreducematerialconsu