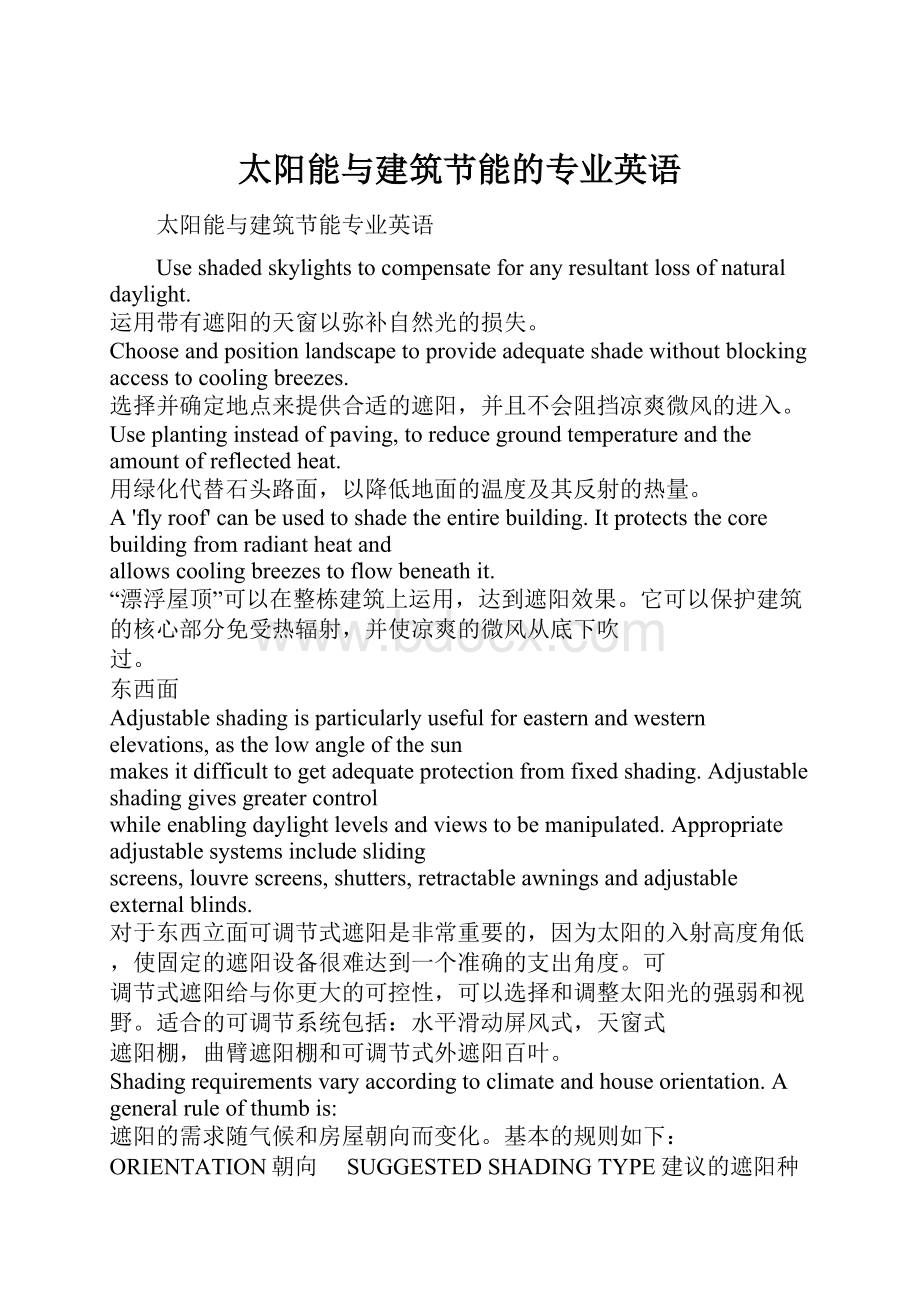太阳能与建筑节能的专业英语.docx
《太阳能与建筑节能的专业英语.docx》由会员分享,可在线阅读,更多相关《太阳能与建筑节能的专业英语.docx(10页珍藏版)》请在冰豆网上搜索。

太阳能与建筑节能的专业英语
太阳能与建筑节能专业英语
Useshadedskylightstocompensateforanyresultantlossofnaturaldaylight.
运用带有遮阳的天窗以弥补自然光的损失。
Chooseandpositionlandscapetoprovideadequateshadewithoutblockingaccesstocoolingbreezes.
选择并确定地点来提供合适的遮阳,并且不会阻挡凉爽微风的进入。
Useplantinginsteadofpaving,toreducegroundtemperatureandtheamountofreflectedheat.
用绿化代替石头路面,以降低地面的温度及其反射的热量。
A'flyroof'canbeusedtoshadetheentirebuilding.Itprotectsthecorebuildingfromradiantheatand
allowscoolingbreezestoflowbeneathit.
“漂浮屋顶”可以在整栋建筑上运用,达到遮阳效果。
它可以保护建筑的核心部分免受热辐射,并使凉爽的微风从底下吹
过。
东西面
Adjustableshadingisparticularlyusefulforeasternandwesternelevations,asthelowangleofthesun
makesitdifficulttogetadequateprotectionfromfixedshading.Adjustableshadinggivesgreatercontrol
whileenablingdaylightlevelsandviewstobemanipulated.Appropriateadjustablesystemsincludesliding
screens,louvrescreens,shutters,retractableawningsandadjustableexternalblinds.
对于东西立面可调节式遮阳是非常重要的,因为太阳的入射高度角低,使固定的遮阳设备很难达到一个准确的支出角度。
可
调节式遮阳给与你更大的可控性,可以选择和调整太阳光的强弱和视野。
适合的可调节系统包括:
水平滑动屏风式,天窗式
遮阳棚,曲臂遮阳棚和可调节式外遮阳百叶。
Shadingrequirementsvaryaccordingtoclimateandhouseorientation.Ageneralruleofthumbis:
遮阳的需求随气候和房屋朝向而变化。
基本的规则如下:
ORIENTATION朝向 SUGGESTEDSHADINGTYPE建议的遮阳种类
NORTH北向 fixedoradjustableshadingplacedhorizontallyabovewindow固定或可调节的遮阳,水平置于窗上
EAST&WEST东向和西向 adjustableverticalscreensoutsidewindow窗外可调节式的垂直帘片
NE&NW东北向和西北向 adjustableshading可调节式遮阳
SE&SW东南向和西南向 Planting植物
Useplantstoshadethebuilding,particularlywindows,toreduceunwantedglareandheatgain.Evergreen
plantsarerecommendedforhothumidandsomehotdryclimates.Forallotherclimatesusedeciduousvines
ortreestothenorth,anddeciduousorevergreentreestotheeastandwest.
运用植物对建筑物进行遮阳,尤其在窗户部分,以减少不需要的强光和得热。
我们建议在高温潮湿和一些高温干燥的气候环
境种植常青植物。
在其他的气候条件下把每年落叶的蔓藤植物或树木用在房子北面,落叶性的植物或常青树木用在东面和西
面。
Northfacingopenings(andsouthfacingonesabovethetropicofCapricorn)receivehigheranglesunand
thereforerequirenarroweroverheadshadingdevicesthaneastorwestfacingopenings.Fixedhorizontal
shadingisoftenadequateabovenorthfacingglazing.Examplesincludeeaves,awnings,andpergolaswith
louvressettothecorrectangle.
北向敞开的地方(和赤道回归线以上的南向)接收来自高角度的太阳光,所以它比东向和西向敞开的地方相比需要较窄小的
上部遮阳设备。
固定的水平遮阳用在面向北边的玻璃窗,比如说屋檐,遮阳棚和植被凉棚,当它们调整到正确的角度后是非
常合适的。
Eastandwestfacingopeningsrequireadifferentapproach,aslowmorningandafternoonsunfromthese
directionsismoredifficulttoshade.Keeptheareaofglazingoneastandwestelevationstoaminimum
wherepossible,oruseappropriateshadingdevices.Adjustableshadingistheoptimumsolutionforthese
elevations.
东向和西向的敞开的地方需要不同的解决方法,上午和下午阳光来自于不同的方向,这是非常难以遮挡的。
尽量使东向和西
向窗户面积最小,或者运用相适宜的遮阳设备。
对于这两个朝向的里面来说,可调节式遮阳是最理想的解决方法
Protectskylightsandroofglazingwithexternalblindsorlouvres.Thisiscrucialasroofglazingreceives
almosttwiceasmuchheatasanunprotectedwestfacingwindow.
运用外遮阳或百叶窗遮盖天窗和屋顶玻璃,这是非常重要的,因为屋顶玻璃窗比没有经过遮盖的西向窗户接收多过两倍的热
量。
GROWINGNATIVEANDINDIGENOUSPLANTS
本土植物的生长
Whatisthedifference?
Ingeneralterms,nativeplantsareallplantsfromAustralia.Indigenousplantsare
thosespecificallynativetoparticularplacesinAustralia.
有什么不一样呢?
通常长说本国的植物都是来自澳大利亚的。
本地的植物是澳大利亚境内的某些特殊的地方。
Sustainablelandscapeisanapproachtodesigningandconstructingtheartificiallandscapesthatsurround
ourbuildings.Theselandscapesshouldmaintainthemselvesandsurvivebybeingpartofthenaturalcycles
ofthelocalenvironment.
对于设计和建造一个人工地形使其环绕于我们和建筑群周围,可持续发展的地形是一个很好的方法。
这些景观应该可以使它
们自己保存并存活下来,并成为本地环境自然生态圈的一部分。
Inmanycasesthismeansfindingoutwhattheoriginallocalenvironmentwaslike.Thisisoftendifficult,
asinourcitiesandeveninruralareasthelandscapewassignificantlychangedafterEuropeansettlement.
在很多情况下,这代表这要找出本地环境最原始的状况。
这是非常困难的,在我们城市甚至乡村地带,在欧洲人住扎之后景
观发生巨大的变化。
Sustainablelandscapemeansputtingbackmuchofwhatwasinplacebeforedevelopment.Itmayalsomean
introducingthingsthatwerenottherebefore.
可持续发展地形,代表着尽量恢复这个地方在开发以前的事物。
它同样可以代表引进这个地方以前没有的东西。
Heatlossandgaininawellinsulatedhomeoccursmostlythroughthewindows.Insummer,eachsquaremetre
ofglassindirectsuncanallowasmuchheatinaswouldbeproducedbyasinglebarradiator.Inwinter,
lossesfromawindowcanbetenormoretimesthelossesthroughthesameareaofinsulatedwall.
在保温措施很充分的家庭里面,热量的得失大部分是通过窗户发生的。
夏天,每平方米的玻璃上的通过的直接太阳辐射等同
于单个暖气片产生的热量。
冬天,从窗户散失的热量是同面积的保温墙体上散失热量的十倍或更多倍。
Withgooddesignwindowscantrapwarmthinwinterandrepelsummerheat.Theyadmitcoolingbreezesand
excludecoldwinterwinds.
设计很好的窗户可以在冬季引入热量,在夏季抵挡热量。
还能够在夏季得到凉风,而不会受到冬季寒风侵袭。
亚热带湿性气候
MAINCHARACTERISTICS:
主要特征:
Highhumidity§
Hotto§veryhotsummerswithmildwinters
Distinctsummer/winterseasons.§
Moderatetolowdiurnal(day/night)temperaturerange.Thiscanvary§significantlybetweenregionse.g.
inlandtocoastal.
高湿度§
夏季燥热冬季气候温和§
夏季和冬季有明显的差别§
昼夜温差适中,在不同区域之间(如从陆地到海岸)昼夜温差有明显的变化§
KEYDESIGNPURPOSES:
主要设计目的:
Maximiseexternalwallareas§(plansideallyoneroomdeep)toencouragemovementofbreezesthroughthe
building(crossventilation).
Siteforexposuretobreezes.§
Shade§wholebuildingwherepossibleinsummer.
Allowsolaraccessinwinter§monthsonly.
Shadealleast§&westwalls&glassyearround.
Avoidauxiliaryheatingasitisunnecessarywithgooddesign.§
Use§wellinsulation(especiallyifthehouseisair-conditioned)andvapourbarriers.
UseElevatedconstructionwithenclosedfloorspace,where§exposedtobreezes.
Chooselightcolouredroofandwallmaterials§
Providescreenedandshadedoutdoorliving.§
增大外墙面积(最好是一室径深)以加强风沿建筑的流动(纵向通风)§
选择有风的地点§
夏季尽可能对整个建筑遮阳§
只在冬季让太阳进入§
东西向墙和窗全年遮阳§
通过好的设计避免不必要的辅助加热§
采用良好的绝缘(特别是采用空调的房子)和蒸发屏障§
采用开放的通风的地板结构来提高建筑高度§
选择浅色调的屋顶和墙壁材料§
提供遮阳的户外生活空间§
ThismaybeattributableinparttotheVorarlbergmentality,which-seenfrommyperspectiveinViennaat
least-isstronglyfocusedoncost-effectiveness.Giventhestrictconditionsthatapplytobuildingtoday,
thatisanaturaladvantagewhichpaysdividendseverywhere.Itisalsohastodowiththetoughschoolof
housingconstruction,everyaspectofwhichB&Ehaveaddressedinamoreforward-lookingandresponsible
mannerthanmostoftheirfellow-architects.Whenitcomestolong-lastingenvelopes,squaremetreprices
veryclosetotheminimumlimit,complexecologicalsystemsandenergy-consciousconstructionmethods,B&E
residentialbuildingsarehardtobeat.Thatthewordhasspreadtofar-flungcornersoftheearthis
apparentfromtheirhigh-riseresidentialblocksforPekingthatarenowbeginningtoclimbskywards.
我在Vienna的工作室期间感受最深的是Vorarlberg小组特有的工作理念,他们更注重于合理有效的建筑花费。
在如今的建筑
行业当中有很多的严格规定,因此他们的工作理念就体现出了优越性。
他们还要为一些要求苛刻的学校进行房屋建筑,他们
在其中的每个方面都相对于他们的同类建筑师来的更有远见和责任感。
B&E 它的居民建筑是很难被击败的,它运用了可长
期运用的外围护结构,每一平方米的价格接近最低点,他们运用了复合式的生态系统和能源节省的建筑方法。
这种理念已经
远远的传播到地球的另一个角落北京,它迅速的应用于北京的民用建筑中,在那里高层民用建筑群正在迅速的掘起
VIESKYLINK-ExpansionofViennaInternationalAirportandtheAirportCityatVienna-Schwechat
扩展Vienna国际机场和在Vienna-Schwechat的机场城市。
Arealizationcompetition(firststageofconstructionupgo2015)willfocusonthedevelopmentofalong-
termmasterplanfortheairport,includingaterminalextension,theconstructionofthenewsouthpierand
prospectiveplanningforthenorthpier;anurbandevelopmentconceptfortheAirportCity;andatraffic
improvementschemeinvolvingareinterpretationandupgradingoftheairportsuburbanrailwaystation.
已经确认的竞争重点在于机场的长期主要的发展规划,包括机场的扩建,新南部马头的建设和将来对北部马头的设计;对于
机场城市来说的一个城市发展概念;和一个交通改进的规划,它包括了从新的示意和升级机场的郊区地铁站。
Vienna-SchwechatAirportopenedin1960andithasundergoneseveralconversionsandextensionsinthe
meantime.Theexistingfabric,partsofwhicharehighlyproblematicinarchitecturalterms,willbe
dovetailedintothecurrentexpansionprojectbymeansofa>>one-roofconcept<visuallyandfunctionallyintegratedcomplex.ThenewfacilitieswillbetotheeastofthepresentTerminal
2andtheirsickle-likeappearancewillgivethemlandmarkcharacter.Crucially,therewillbenochangein
theminimumconnectingtimeof25minutes,whichisunmatchedanywhereelseinEurope.Thesuburbanrailway
stationwillbeupgradedandbecomethemainmodeofpassengertransporttoandfromthecity.
Vienna-Schwechat机场在1960年开放,经历了多次的改进和扩建。
对于它已有的框架来说,有的部分在建筑方面上存在这很
大问题,将被紧密的整合在这次扩建过程中,以一种叫做“one-roofconcept”的方法来达到,他将产生一种视觉上和功能
上整合的混合体。
最新的设备将被整合在2号厅,它的镰刀式外形将成为它的标志性特点。
非常重要的对于最小的二十五分钟
连接时间来说没有任何变化,在欧洲的任何地方也没有哪里能与它相比。
它郊区的地铁站将得到升级,并成为旅客进入城市
的主要交通方法。
TheAirportCity,whichhashithertodevelopedinsomewhatarbitraryfashion(hotels,administrative
buildings,etc.),willformpartofafirmly-kniturbandevelopmentplan,intowhichthepresentfabric
willbeintegrated.Theareawillbeboundedbyaring-shapedbypassandhaveaninternalone-waytraffic
systemrunninginoppositedirections.Littlepocketparkswillenablethecity’sbusinessparktoblend
intothenaturalsurroundings.Thearchitects’airportexpansionprojectinvolvesamodularconstruction
systemthatisappropriatetothehighdegreeofrepetitionandmeetsthe(economic)needforstandardised
materials,detailsandfunctionalunits.Therearefourlevelsabovegroundandonebelowgroundincertain
segments(wherethetrainsrunonsunkentrack).
这个机场城市至今为止一直在一个任意的流行趋势下加以发展(像旅馆和行政建筑等),它将成为结构紧密的城市发展计划
中的一部分,在其中现有的结构将得到整合。
这个区域将被一个环型的小道包围和有一个内部的单行交通系统在它相反的方
向运作。
小小的口袋式公园,使城市的工商场地有一种融入到周围自然环境的感觉。
建筑师们的机场扩建计划当中包含了一
套建筑系统模式,它是非常适用在高成度的重复,和满足了标准材料,细节和功能等单位的需求。
一共在地面上有四层,在
地下有一层,这些是确定的部分(铁路将在凹槽导轨中运行)。
----------------------------