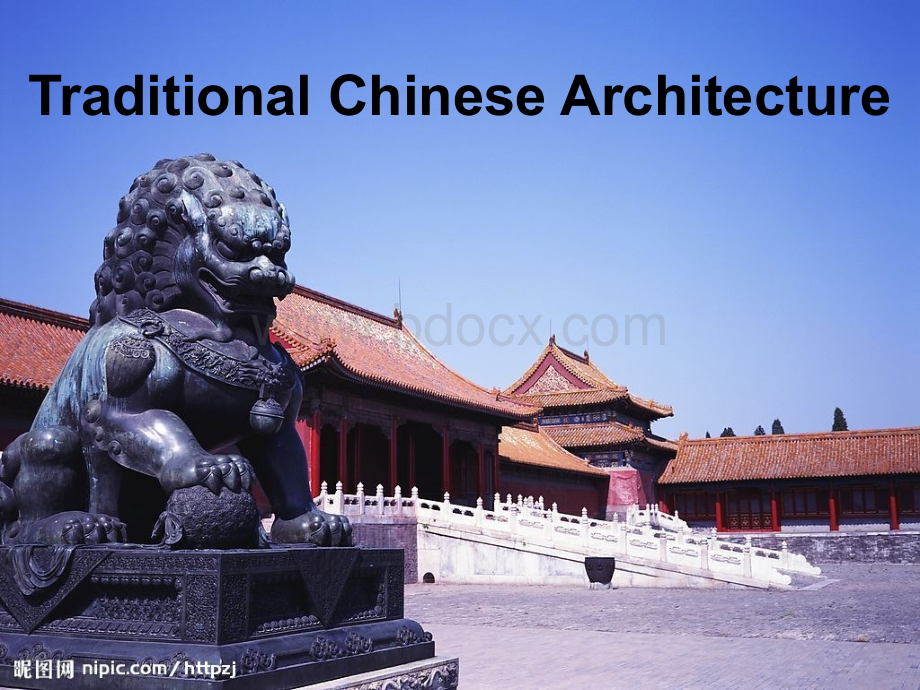中国文化概况---建筑(英文).ppt
《中国文化概况---建筑(英文).ppt》由会员分享,可在线阅读,更多相关《中国文化概况---建筑(英文).ppt(20页珍藏版)》请在冰豆网上搜索。

TraditionalChineseArchitecture故宫简图TraditionalChinesearchitecturewereusuallybasedontheprincipleofbalabceandsymmetry.ImperialArchitectureGorgeouscolorSolemnatmosphere,reflectingtheRoyaldemeanor;Neatlayout,multitotem(Dragon)ofthedivinerightofkingsTaihepalace64meterslong,37meterswide,high26.92m,high35.05mbasedon.Thetemplehasabroadplatform,calledDanbi,commonlyknownastheplatform.Displaysundialontheplatform,Scarlettamountofeachone,eachofthecopper,copperturtlecrane,tripod18.Underthesecurityfencearetheleadingstonedrainageduringtherainyseason,canpresentQianlongspitwaterspectacle.SolemnatmosphereSimpleandelegantBeijingQuadrangles四合院就是三合院前面有加门房的屋舍来封闭。
若呈四合院就是三合院前面有加门房的屋舍来封闭。
若呈“口口”字字形的称为一进院落;形的称为一进院落;“日日”字形的称为二进院落;字形的称为二进院落;“目目”字形字形的称为三进院落。
的称为三进院落。
一般而言,大宅院中,第一进为门屋,第二一般而言,大宅院中,第一进为门屋,第二进是厅堂,第三进或后进为私室或闺房,是妇女或眷属的活动进是厅堂,第三进或后进为私室或闺房,是妇女或眷属的活动空间,一般人不得随意进入空间,一般人不得随意进入ThefrontcourtyardisthecourtyardwiththehouseThefrontcourtyardisthecourtyardwiththehouseclosed.Ifamouthshapecalledaintothecourtyard;closed.Ifamouthshapecalledaintothecourtyard;shapedforbinarycourtyard;eyeshapedsaidthreeshapedforbinarycourtyard;eyeshapedsaidthreecourtyards.ingeneral,statelyhomesfirstforthedoorofcourtyards.ingeneral,statelyhomesfirstforthedoorofthehouse.Thesecondisthehall,theternaryorbackwardthehouse.Thesecondisthehall,theternaryorbackwardforthedenorboudoir,womenortheirfamilies,generallyforthedenorboudoir,womenortheirfamilies,generallynotfreetoenternotfreetoenter合院住宅中的庭院四合院住宅中的庭院四周闭合而露天,可以周闭合而露天,可以营造出内部良好的小营造出内部良好的小气候,减少不良外在气候,减少不良外在气候的影响。
夏天可气候的影响。
夏天可以有效地遮荫纳凉,以有效地遮荫纳凉,冬天可以很好地采光,冬天可以很好地采光,保暖,抵御风沙。
保暖,抵御风沙。
Closedandopenairinthecourtyardofthecourtyardhouses,cancreateagoodinternalclimate,reducetheimpactofbadweather.Caneffectivelyshadeinsummer,wintercanbewelllit,warm,againstthewind.露天通透的庭院即使露天通透的庭院即使入风口,也是出风口,入风口,也是出风口,通过自然的风压得到通过自然的风压得到流畅的通风,保证健流畅的通风,保证健康清新的空气质量。
康清新的空气质量。
Openairpermeabilityofthecourtyardevenintotheoutlet,butalsooutoftheoutlet,throughnaturalventilation,ventilation,toensurethehealthandfreshairquality.ShanxiCaveDwellings窑洞民居可分为地坑式、沿崖式和土坯式三种。
地坑式窑窑洞民居可分为地坑式、沿崖式和土坯式三种。
地坑式窑洞在地面挖坑,内三面或四面开凿洞穴居住,有斜坡道出洞在地面挖坑,内三面或四面开凿洞穴居住,有斜坡道出入。
沿崖式窑洞是沿山边及沟边一层一层开凿窑洞。
入。
沿崖式窑洞是沿山边及沟边一层一层开凿窑洞。
Cavedwellingscanbedividedintothepit,alongthecliffandadobetypethree.Pitcaveingrounddigging,threeorfoursideswerelivingincaves,withrampaccess.AlongthecliffcavealongthesideofthemountainandMizobealayerofexcavatedcave.陕北的窑洞陕北的窑洞是依山势开是依山势开凿出来的这凿出来的这样一个拱顶样一个拱顶的窑洞。
由的窑洞。
由于黄土本身于黄土本身具有直立不具有直立不塌的性质,塌的性质,而拱顶的承而拱顶的承重能力又比重能力又比平顶要好,平顶要好,所以窑洞一所以窑洞一般都是采取般都是采取拱顶的方式拱顶的方式来保证了它来保证了它的稳固性。
的稳固性。
Inthemountaincaveisdugoutavaultedcave.DuetotheLoessitselfhasthenatureoferectdoesnotcollapse,andthebearingcapacityofthearchandisbetterthantheflat,sothecavearegenerallytakevaulttoensureitsstability.陕北取黄土高原土层厚实、地下水位低的特点,挖窑洞作民居,有冬暖夏凉的优点。
ThecharacteristicsofNorthernShaanxiLoessPlateausoilfromthick,undergroundwaterlevelislow,bedugcavehouses,havetheadvantagesofwarminwinterandcoolinsummer.HakkaEarthBuildings客家土楼客家土楼是以土作墙而建造起来的集体建筑,客家土楼客家土楼是以土作墙而建造起来的集体建筑,呈圆形、半圆形、方形、等,各具特色,其中以圆形呈圆形、半圆形、方形、等,各具特色,其中以圆形的最引人注目,当地人称之为圆楼或圆寨。
的最引人注目,当地人称之为圆楼或圆寨。
客家土楼客家土楼属于集体性建筑,其最大的特点在于其造型大。
属于集体性建筑,其最大的特点在于其造型大。
HakkaEarthBuildingsisbasedonsoilwallandbuiltupofcollectiveconstruction,round,halfround,square,quadrangular,pentagonalshape,spotshape,dustpanshapedshowedequal,havetheirowncharacteristics,whichtoroundthemoststriking,knownlocallyasroundorroundcastle.TheHakkabelongstocollectiveconstruction,itsbiggestfeatureistheotherbigTheroundhouseisthemostcharacteristicofthelocalbuildingsconstruction,ingeneralitinthecenterofacircleofaccordingtodifferentradius,alayertoexpandoutward,likeripplesofthelake,ringset,veryspectacular.圆楼是当地土楼群中最具特色的建筑,一般它以一个圆心出发,圆楼是当地土楼群中最具特色的建筑,一般它以一个圆心出发,依不同的半径,一层层向外展开,如同湖中的水波,环环相套,依不同的半径,一层层向外展开,如同湖中的水波,环环相套,非常壮观非常壮观Roundoutdarkcorneroftheroom,poorventilation,closetothewoodenstairs,largenoiseinterference.Comparedwiththesquarefloor,roundroomtowardsthequalitydifferenceisnotobvious,isconducivetotheinternaldistributionfamily.Thematerial,woodsizeuniform.圆楼消灭了角房间光线暗、圆楼消灭了角房间光线暗、通风差,紧临木楼梯,噪音通风差,紧临木楼梯,噪音干扰大。
干扰大。
与方楼相比,圆楼房间朝向与方楼相比,圆楼房间朝向好坏差别不明显,有利于家好坏差别不明显,有利于家族内部分配。
族内部分配。
省料省料,木构件尺寸统一木构件尺寸统一.风水认为圆楼可制煞,科学的解释是圆楼对寒风的阻力较方楼小,因此邪气对居室的影响也相对小。
圆楼能更均匀地传递水平地震力,因此比方楼有更强的抗震性能Geomanticthinkyuanloucanbrake,scientificexplanationissmallroundofwindresistancethanthesidebuilding.Therefore,theinfluenceoftheeviloftheroomisrelativelysmall.Roundmoreevenlytransferhorizontalseismicforce,sotheseismicperformancesuchasbuildingstrongerMongolianYutrsMongoliapackagetoroundasthe