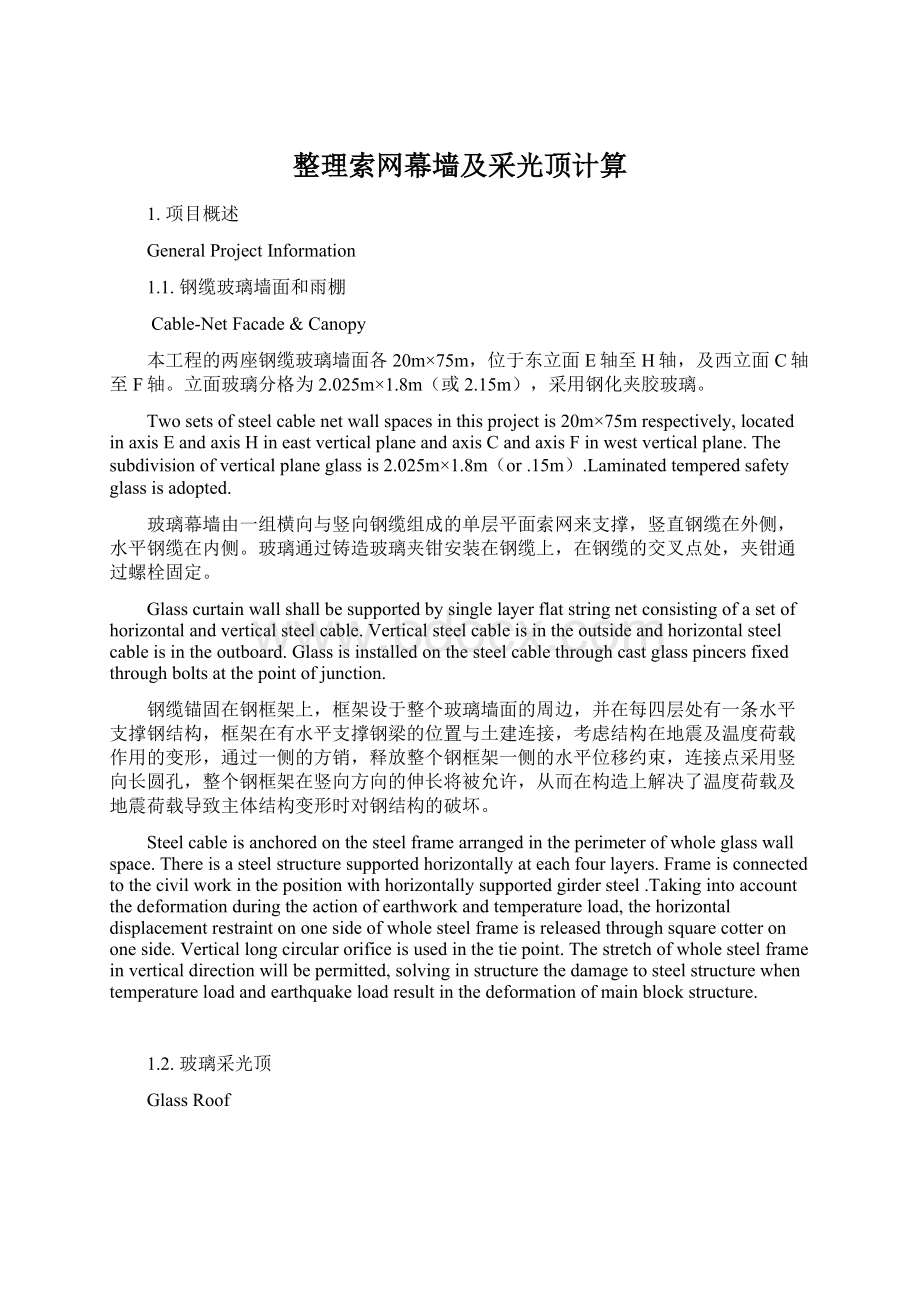整理索网幕墙及采光顶计算Word格式.docx
《整理索网幕墙及采光顶计算Word格式.docx》由会员分享,可在线阅读,更多相关《整理索网幕墙及采光顶计算Word格式.docx(112页珍藏版)》请在冰豆网上搜索。

DesignCriteria
2.1.执行规范
DesignCodesAdopted
GB50009-2001《建筑结构荷载规范》
《Loadcodeforthedesignofbuildingstructures》
GB50011-2001《建筑抗震设计规范》
《Codeforseismicdesignofbuilding》
GB50017-2003《钢结构设计规范》
《Codefordesignofsteelstructures》
GB50010-2002《混凝土结构设计规范》
《Codefordesignofconcretestructures》
GB50018-2002《冷弯薄壁型钢结构技术规范》
《Technicalcodeofcold-formedthin-wallsteelstructures》
JGJ102-2003《玻璃幕墙工程技术规范》
《Technicalcodeforglasscurtainwallengineering》
JGJ113-2003《建筑玻璃应用技术规程》
《Technicalspecificationforapplicationofarchitecturalglass》
GB/T9963-1998《钢化玻璃》
《ToughenedGlass》
GB9962-1999《夹层玻璃》
《LaminatedGlass》
GB/T11944-2002《中空玻璃》
《InsulatingGlass》
GB/T18915.2-2002《镀膜玻璃第二部分低辐射镀膜玻璃》
《FilmingGlassPart2LowRadiationFilmingGlass》
2.2.建筑物参数
GeneralParameters
建筑
Architecture
中青旅大厦
CYTSPLAZA
抗震设防烈度
seismicfortificationintensity
8
水平地震影响系数最大值
Maximumvalueofhorizontalearthquakeinfluencecoefficient
0.16
基本风压值(kN/m2)
Referencewindpressure
0.50(100年)
地面粗糙度类别
terrainroughness
D
基本雪压值(kN/m2)
Referencesnowpressure
0.45(100年)
雪荷载准永久值系数分区
Subareaofsnowloadpermanentcoefficient
II
2.3.结构限值
DeflectionLimits
根据《玻璃幕墙工程技术规范》JGJ102-2003以及招标文件要求,结构变形限值要求为:
AccordancetoJGJ102-2003《Technicalcodeforglasscurtainwallengineering》andtherequirementsofbiddocuments,thestructuredeflectionlimitsisrequiredasfollows:
网状钢缆:
跨度/55或260mm以较小者为准
Steelcable:
span/55or260mm,takingsmallerone
铝框架构件:
跨度/240或20mm以较小者为准
Memberofaluminumframe:
span/240or20mm,takingsmallerone
单片玻璃:
跨度/60或25mm以较小者为准
One-pieceglass:
span/60or25mm,takingsmallerone
中空玻璃单元:
跨度/90或25mm,以较小者为准
Insulatingglasscell:
span/90or25mm,takingsmallerone
网状钢缆的周边框架部件在风荷载或地震荷载作用下:
跨度/250
Mainframeofcablenetwallunderwindorearthquake:
span/250
屋顶桁架和檩条在自重荷载下:
跨度/360
Roofjoistandpurlineunderdeadweightload:
span/36
屋顶桁架和檩条在雪/风/地震荷载下:
Roofjoistandpurlineundersnow/wind/earthquakeload:
span/250
2.4.荷载(Loading)
2.4.1.自重荷载(DL)
DeadLoad
根据《玻璃幕墙工程技术规范》JGJ102-2003条目5.3.1规定:
Accordingto‘TechnicalCodeforGlasscurtainWallEngineering’JGJ102-2003,commentary5.3.1,thedensityis:
玻璃(Glass)25.6KN/m3
铝合金(Aluminumalloy)28KN/m3
钢材(Steel)78.5KN/m3
索网幕墙采用12+1.52PVB+12mm钢化夹胶玻璃,Gk=0.6144KN/m2,
Twopanes12mmlaminatedtemperedsafetyglasswithPVB-interlayer(1.52mm):
Gk=0.6144KN/m2,
计算索网结构时,考虑附件重量时,Gk=0.737KN/m2,(×
1.2系数),
Tocalculatecablenetfacade,theweightis:
Gk=0.737KN/m2,(×
1.2)
采光顶采用10(Low-E)+12A+8+1.52PVB+8mm中空夹胶玻璃,Gk=0.6656KN/m2,
Theglassroofconsistof10mmtemperedsafetyglassandtwopanes8mmlaminatedtemperedsafetyglasswithPVB-interlayer(1.52mm),theweightis:
Gk=0.6656KN/m2,
计算桁架结构时,考虑附件重量时,Gk=0.732KN/m2,(×
1.1系数),
Tocalculatejoiststructure,theweightis:
Gk=0.732KN/m2,(×
1.1)
2.4.2.风荷载(WL)
WindLoad
根据中国规范:
GB50009-2001《建筑结构荷载规范》,按照下列计算式计算风荷载:
AccordingtoChinesecode:
GB50009-2001《Loadcodeforthedesignofbuildingstructures》,windloadshallbecalculatedinaccordancewithfollowingformula:
Wk=βgz×
μz×
μs×
Wo
式中:
Where:
Wk——风荷载标准值
standardvalueofwindload
βgz——阵风系数
gustinessfactor
μz——风压高度变化系数
variationfactorofwindpressureheight
μs——风荷载体型系数
shapecoefficient
Wo——基本风压(单位:
KN/m2)
referencewindpressure(unit:
KN/m2)
注:
根据《玻璃幕墙工程技术规范》:
风荷载标准值不应小于1.0KN/m2.
Note:
Accordingto‘TechnicalCodeforGlasscurtainWallEngineering’JGJ102-2003,thestandardvalueofwindloadshouldbenolessthan1.0KN/m2.
首先,本建筑按D类地面粗糙度考虑。
First,thisbuildingshouldbeconsideredinaccordancewithcategoryDterrainroughness.
阵风系数βgz:
Gustinessfactorβgz:
我们可以根据不同的高度Z对附表进行线性插值计算阵风系数。
该表摘自荷载规范GB50009-2001表7.5.1。
WemayperformlinearinterpolationforattachedlisttocalculategustinessfactorinaccordancewithdifferentheightsZ.Thistableabstractsfromtable7.5.1inGB50009-2001LoadCode.
根据招标文件要求,玻璃验算时阵风系数不应小于2.25。
Inaccordancewiththerequirementsofbiddocuments,thegustinessfactorshouldbenolessthan2.25whencheckingcomputationsisconductedonglass.
表7.5.1阵风系数βgz(Gustinessfactorβgz):
距离地面高度
或海拔高度(单位:
米)
Heightawayfromtheground
orheightabovesealevel
(unit:
m)
地面粗糙度terrainroughness
A
B
C
D
5
1.69
1.88
2.30
3.21
10
1.63
1.78
2.10
2.76
15
1.60
1.72
1.99
2.54
20
1.58
1.92
2.39
30
1.54
1.64
1.83
2.21
40
1.52
1.77
2.09
50
1.51
1.73
2.01
60
1.49
1.56
1.94
70
1.48
1.66
1.89
80
1.47
1.53
1.85
风压高度变化系数μz:
Variationfactorofwindpressureheightμz:
我们可以根据不同的高度Z对附表进行线性插值计算阵风系数。
该表摘自荷载规范GB50009-2001表7.2.1.
WemayperformlinearinterpolationforattachedlisttocalculategustinessfactorinaccordancewithdifferentheightsZ.Thistableabstractsfromtable7.2.1inGB50009-2001LoadCode.
表7.2.1风压高度变化系数(variationfactorofwindpressureheight)μz:
或海拔高度(单位:
orheightabovesealevel(unit:
风压高度变化系数
1.17
1.00
0.74
0.62
1.38
1.14
1.25
0.84
1.80
1.42
1.13
0.73
2.03
1.67
2.12
1.35
0.93
2.20
1.86
1.45
1.02
2.27
1.95
1.11
风荷载体型系数:
μs
Shapecoefficientofwindload:
根据《建筑结构荷载规范》GB50009-2001第7.3章之规定:
Inaccordancewiththestipulationofchapter7.3inGB50009-2001:
[1]封闭建筑的内表面风荷载体型系数应取为:
±
0.2
Thesomatotypecoefficientofwindloadintheinnersurfaceofblockingarchitectureshouldbetakenas:
[2]外表面的风荷载体型系数应按下式取值:
Thesomatotypecoefficientofwindloadintheexternalsurfaceshouldbetakeninaccordancewithfollowingformula:
(a)正压区:
Positivepressurezone
按照《建筑结构荷载规范》GB50009-2001表7.3.1采用,
对立面幕墙我们取为:
+0.8
Adoptinaccordancewithtable7.3.1inGB50009-2001,Wechoose+0.8forverticalplanecurtainwall.
(b)负风压:
Negativewindpressure
按照《建筑结构荷载规范》GB50009-2001第7.3.3节采用
对立面幕墙取为-1.0
对屋面的局部部位(周边)取为-2.2
Adoptinaccordancewithtable7.3.3inGB50009-2001,
Take-1.0forverticalplanecurtainwall
Take-2.2forroof’slocalposition(perimeter)
因此,立面索网幕墙体型系数为-1.2和+1.0,采光顶中间部分取为-0.8,周边部位取为-2.4。
Therefore,thesomatotypecoefficientsforverticalplanestringnetcurtainwallare-1.2and+1.0,respectively.-0.8somatotypecoefficientsinthemiddlesectionofglassroofistaken,and-2.4somatotypecoefficientsintheperipheralpositionofglassroofistaken.
基本风压:
Wo
对于北京市,100年一遇基本风压:
Wo=0.50KN/m2。
Wo=0.50KN/m2(fora100yearreturnperiod)inBeijing.
注:
Note:
1.根据招标文件及荷载规范要求,索网幕墙最大负风压值应分布于幕墙全高,这样幕墙最大变形可能不出现在标高最高的位置上。
1.Inaccordancewiththerequirementsofbiddocumentsandloadcode,themaximumnegativewindpressureforstringnetcurtainwallshouldbedistributedintheoverallheightofcurtainwall.Thus,themaximumdeformationofcurtainwallmaynotoccurinthepositionwiththehighestelevation.
2.墙面必须能够抵抗下列荷载并保持性能:
75%的设计风荷载加在两个横向钢框架梁之间任意1/4面积上,同时25%的设计风荷载加在墙的其他面积上。
2.Wallspacemustbeabletor