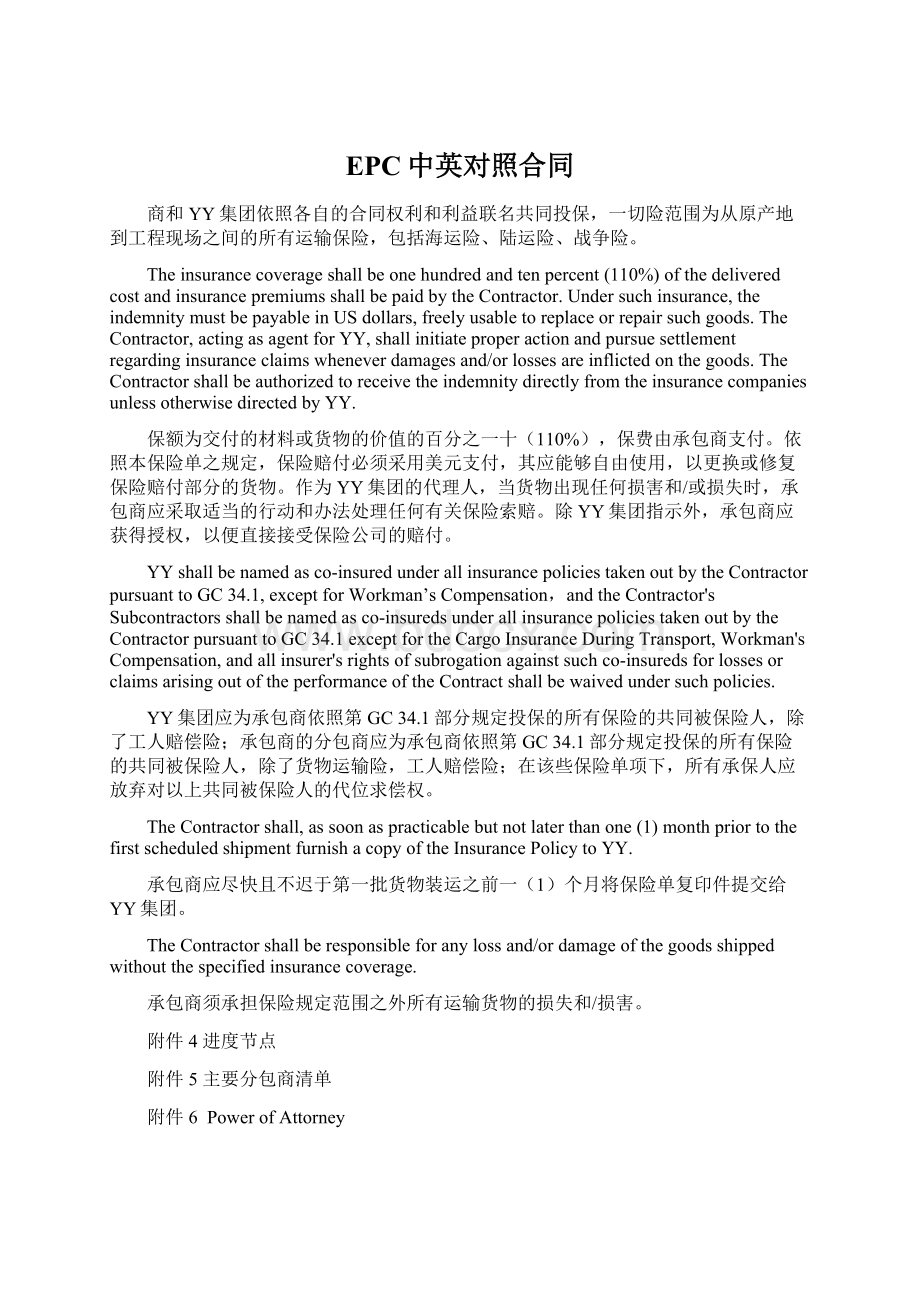EPC中英对照合同文档格式.docx
《EPC中英对照合同文档格式.docx》由会员分享,可在线阅读,更多相关《EPC中英对照合同文档格式.docx(78页珍藏版)》请在冰豆网上搜索。

授权书
APPENDIX7-LISTOFDOCUMENTSFORAPPROVALORREVIEWBYxxx
附录7–提交xxx集团批准或审核的文件清单
PursuanttoGC20.3.1,theContractorshallprepareandpresenttotheProjectManagerinaccordancewiththerequirementsofGC18.2(ProgramofPerformance)thefollowingdocumentsfor:
依照条款GC20.3.1的规定,承包商应根据条款GC18.2(执行计划)准备并向项目经理提交下列文件:
NumberofWeekfromEffectivedateofContract
从合同生效之日起所需要的周数
Document文件名
Purpose目的
Preliminary(weeks)初步(周数)
Completion
(weeks)完成
General总则
ListofCivilandArchitecturedrawingsandtimeforsubmission土建图纸及提交时间清单
A
6weeks
isupdatedmonthlybutnotlaterthan9months
每月更新,但不迟于9个月
ListofTechnologicaldrawingsandtimeforsubmission技术图纸及提交时间清单
8weeks
isupdatedmonthly
每月更新
Listofcompletiondocumentsandtimeforsubmission完工文件及提交时间清单
6
KKSsystem电厂标识系统(KKS)
4
12
Progressreport进度报告
R
-
Monthly每月更新
ProgramandProcedureofqualityControl质量控制计划与质量控制程序
24
FinallistofSubcontractors/Manufacturers分包商/制造商最终清单
8
TestingandInspectionprogram(testingatmanufacturersworkshop)试验与检验计划(在制造商的工厂试验)
16
Detailedprogramforcommissioning/acceptance
调试/验收的详细计划
48
3monthsbeforestartofcommissioning/acceptance开始调试/验收前的3个月
DetailedprogramforReliabilityRun
可靠性运行详细计划
3monthsbeforestartofReliabilityRun
开始可靠性运行前的3个月
Testingdocument/alltestingresultreports
试验文件/所有的试验结果报告
4weeksaftertesting
试验后4个星期
6monthsbeforetrialrun试运行前的6个月
Trainingprogram培训计划
6monthsbeforestartofcommissioning/acceptance开始调试/验收前的6个月
Asbuilddocuments(drawingsforallequipment)
竣工文件(所有设备的图纸)
3monthsafterPAC临时移交(PAC)后的3个月
DeclarationofcomplyingwithVietnamRegulations
遵守某国法律的申明
Latestatstartofcommissioning/acceptance开始调试/验收前的最近时间
Listofsparepart
备品备件清单
36
2monthsbeforePAC
发放临时验收证书(PAC)前的2个月
ImplementationProgress
实施的进度
Overalltimescheduleforengineering,manufacturing,procurement,supply,transportation,erectionandcommissioning,detailedforallsystemandmainpartsofthepowerplant,civilworks,andspecifiedtimeforstart/finishandrelationshipforeachtask
设计,制造,采购,供货,运输,安装,调试的总体进度表,电厂所有系统、主要部分、土建的详细进度表,开工/完工具体时间表,以及各个任务间的关系
Detailedscheduleforconstruction,erectionandcommission施工、安装和试车的详细时间进度表
2monthsbeforeconstruction,erection/commission施工、安装/试车前的2个月
Designdrawings
Designmechanical&
thermalpart
机械和热力部件的设计
FinalheatbalanceReport
最终热平衡图
SubmitinBidproposaldocument在投标文件中提交
Drawingforpipingarrangement.管道布置图
Technologicaldiagram(withP&
Idiagram)技术图纸(工艺管道及仪表流程图)
Heatcalculationforcoolingwatersystem
冷却水系统的热量计算书
Designelectricalpart
电气设计
Singlelinediagram单线图
Standardcircuitsforelectricalconsumers
电气设备的标准电路
ConceptofEMCwithover-voltageprotection过电压保护的电磁兼容性概念设计
Generator/unitblockprotectiondiagram发电机/发电机组的保护线路图
Listofequipment,motors,machinesandconsumers
装置、马达、机器和用电设备清单
30
Earthingsystemandcalculation
接地系统与计算
Arrangementofcircuitbreakersandbatteryroom,auxiliarytransformersandcabling,etc.
电路断路器、电池室、辅助变压器、电缆敷设等的布局。
Unitprotectionandmeasurementdiagram
动力机组保护与测量图
Generatoroperationdiagram(circuitdiagram)
发电机运行图(电路图)
WillbesubmittedinBidDocument在投标文件中提交
Lightningprotectiondiagramwithearthingmeasurementlocationandmeasurementreportincommissioningperiod
雷电保护线路图,附带调试期间的接地测量位置和测量报告
∙C&
Idesign
∙C&
I设计
P&
Idiagram(enclosedwithsystemcycle)工艺管道和仪表流程图((随附系统周期)
Controlsystemstructureincludingdetailcomponentsandstandbyequipment
控制系统结构,包括详细的部件与备用设备
Earthingdesign接地设计
Explosionprotectiondesign
防爆设计
20
LayoutofCCBwithdetailarrangementoftablesandpanel(3dimensions)
中央控制室(CCB)的平面布置图,及操作台和控制屏的详细布置(三维?
?
)
Civilpartdesign土建部分设计
GeneralPlantLay-out,consistingofbuildings,outdoorsystems,road,establishedonthebaseontopographyinvestigationatsite
电厂总布置图,包括建筑、户外系统、道路等,根据工程现场调查的地形进行确定。
Drawingsforallbuildingsarrangementandarchitecture,includedperspectiveofpowerplantandsections(scale1:
100)
所有建筑物布局和建筑结构图纸,包括火电厂的透视图和剖面图(比例尺为1:
100)
Loaddiagram荷载图
Architectureperspective(allside)forallbuildings/housesofthepowerplant
电厂所有建筑物/房屋(各个侧面的)的建筑透视图
Arrangementdrawingsforoutsidesystems,includedroads,sewers,gates,basins,foundations,etc.
户外系统的布置图,包括道路、下水道、大门、水池、基础等。
Designdrawingforconstruction施工设计图纸
Designformechanicalandthermalpart
机械与热力部件设计
Systemdrawings,branchpiping,includinglistofpipesandvalveswiththedescriptionsofmaterial,diameterandratedpressure,dimension,insulationthicknessofallpipes.IsometricDrawings(3-dimensionalwithpipelength)areincluded
系统图纸、管道分支图纸,包括管道与阀门清单(含所有的管道的材料、直径、额定压力、尺寸、绝缘厚度描述)。
包含等容积的图纸(有管道长度的三维图)
18
Mainpipingdiagramincludingcableroutelocations.
主要管道系统图,包括电缆线路位置。
32
Characteristicsofpumps,fans,etc.
泵类、风机等的特性。
Designcalculationforpumps,heatinsulation,piping,etc.
泵类、热绝缘装置、管道系统等的设计计算。
Electricaldesign电气设计
Cablelist电缆清单
Circuitdiagramofeachelectricalequipment
每台电气设备的电路图
AVRdiagramofgenerator
发电机的自动电压调节(AVR)图
10
Circuitdiagramoffirealarmsystem火警系统电路图
Arrangementdiagramwithaccuracylocationoffirealarmequipment(ifapplied)火警的精确布置图(如果有)
Electricalsmallpowerandlightingsystem电气和照明系统
Cabletrayarrangementandcableloaddiagram
电缆桥架布置图及电缆敷设图
Dimensionandinstallationdiagramofgenerator,transformer,circuitbreakers,etc.
发电机、变压器、电路断路器等的尺寸图与安装图。
Dimensiondiagramofauxiliaryequipmentofgenerator
发电机辅助设备的尺寸图
Dimensiondiagramofswitchcubicle,terminalboxofgenerator,voltageregulationcubicle,excitationcubicle,generatorcircuitbreaker,includingequipmentconfiguration
开关柜、发电机接线盒、电压调节柜、励磁室、发电机电路断路器的尺寸图,包括设备配置
Calculationofshort-circuitcurrentanddeterminationofrelaysettingmodeforgeneratorprotectionandauxiliarypowersupplyintheviewofsystemprotection根据系统保护要求计算短路电流,并确定发电机保护及自备供电设备的继电器设置模式
40
C&
IdesignC&
Layoutofroomswithcubicleandsupportingstructurearrangement
控制室布局,包括控制柜与支撑结构布置
Descriptionoffunctionalcontrol,functionalscheme(includingmachinelanguageandaccordingtoISAstandard)功能控制及功能配置描述(包括机器语言,符合国际标准协会(ISA)的标准)
DCS/PLCinterfacedocument,I/Odistribution
分散控制系统(DCS)/可编程控制器(PLC)接口文件、输出/输出分配
Externalconnectiondiagram,terminalconnectiondiagram,circuitdiagramandcombiningscheme
外部接线图、端子接线图、电路图和组合图
Communicationsystem通信系统
CompletesettingsoftwareforDCS,PLCorothersystem.
分散控制系统(DCS)、可编程控制器(PLC)或其它系统的整个设置软件
Onemonthaftertemporarytaking-over
临时移交后1个月
Toollist专用工具清单
Cablingdiagram电缆敷设图
∙Civildesign土建设计
Foundationdetaildrawingsforbuildingsandstructure(Auxiliary.Electricalequipment,turbine,boilerandstackfoundation,etc.)建筑物和结构的基础详细图(辅助设施,电气装置、汽机、锅炉和烟囱基础等)
Structuraldetaildrawingsforallbuildingsandstructures(concreteandsteelstructures)所有建筑物和结构(混凝土和钢结构)的结构详细图
Architecturaldetaildrawing建筑详细图
Documentofhousesincludingexternalworksandfinishingwork,window,doors,cleaning,painting,roof,floor,etc.)房屋设计文件,包括外部工程、收尾工程、窗户、门、清洁、油漆、屋顶、地板等)
Detaildrawingsofinternalworks(HVACsystem,water,drainage,lighting)内部工程的详细图(采暖通风与空调系统(HVAC)、水、污水排泄、照明)
Detaildrawingsofconnectionparts,hooks,bracing,connectionaccessories,etc.
连接部分、吊钩、支柱、连接附件等的详细图
Detaildrawingsforoutdoorsystema