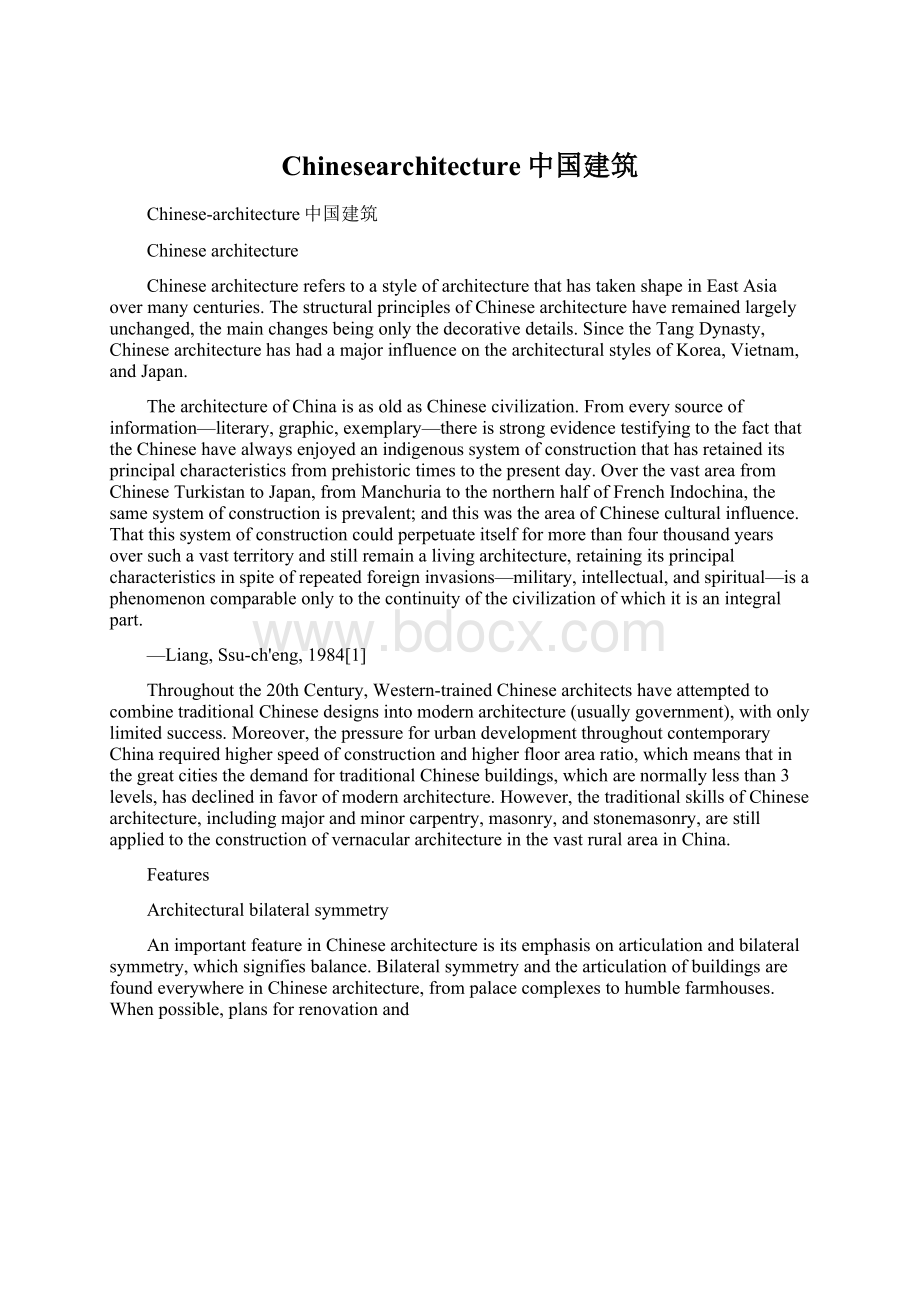Chinesearchitecture中国建筑文档格式.docx
《Chinesearchitecture中国建筑文档格式.docx》由会员分享,可在线阅读,更多相关《Chinesearchitecture中国建筑文档格式.docx(8页珍藏版)》请在冰豆网上搜索。

andthiswastheareaofChineseculturalinfluence.Thatthissystemofconstructioncouldperpetuateitselfformorethanfourthousandyearsoversuchavastterritoryandstillremainalivingarchitecture,retainingitsprincipalcharacteristicsinspiteofrepeatedforeigninvasions—military,intellectual,andspiritual—isaphenomenoncomparableonlytothecontinuityofthecivilizationofwhichitisanintegralpart.
—Liang,Ssu-ch'
eng,1984[1]
Throughoutthe20thCentury,Western-trainedChinesearchitectshaveattemptedtocombinetraditionalChinesedesignsintomodernarchitecture(usuallygovernment),withonlylimitedsuccess.Moreover,thepressureforurbandevelopmentthroughoutcontemporaryChinarequiredhigherspeedofconstructionandhigherfloorarearatio,whichmeansthatinthegreatcitiesthedemandfortraditionalChinesebuildings,whicharenormallylessthan3levels,hasdeclinedinfavorofmodernarchitecture.However,thetraditionalskillsofChinesearchitecture,includingmajorandminorcarpentry,masonry,andstonemasonry,arestillappliedtotheconstructionofvernaculararchitectureinthevastruralareainChina.
Features
Architecturalbilateralsymmetry
AnimportantfeatureinChinesearchitectureisitsemphasisonarticulationandbilateralsymmetry,whichsignifiesbalance.BilateralsymmetryandthearticulationofbuildingsarefoundeverywhereinChinesearchitecture,frompalacecomplexestohumblefarmhouses.Whenpossible,plansforrenovationand
constructingbuildingsorbuildingcomplexesthattakeupanentirepropertybutencloseopenspaceswithinitself.Theseenclosedspacescomeintwoforms,the:
[2]
Courtyard(院):
TheuseofopencourtyardsisacommonfeatureinmanytypesofChinesearchitectures.ThisisbestexemplifiedintheSiheyuan,whichconsistsofanemptyspacesurroundedbybuildingsconnectedwithoneanothereitherdirectlyorthroughverandas.
"
Skywell"
(天井):
AlthoughlargeopencourtyardsarelesscommonlyfoundinsouthernChinesearchitecture,theconceptofan"
openspace"
surroundedbybuildings,whichisseeninnortherncourtyardcomplexes,canbeseeninthesouthernbuildingstructureknownasthe"
skywell"
.Thisstructureisessentiallyarelativelyenclosedcourtyardformedfromtheintersectionsofcloselyspacedbuildingsandoffersmallopeningtotheskythroughtheroofspacefromthefloorup.
Theseenclosuresserveintemperatureregulationandinventingthebuildingcomplexes.Northerncourtyardsaretypicallyopenandfacingthesouthtoallowthemaximumexposureofthebuildingwindowsandwallstothesunwhilekeepingthecoldnorthernwindsout.Southernskywellsarerelativelysmallandservestocollectrainwaterfromtherooftops.TheyperformthesamedutiesasRomanimpluviumswhilerestrictingtheamountofsunlightthatentersthebuilding.Skywellsalsoserveasventsforrisinghotair,whichdrawscoolairfromthelowerstoriesofthehouseandallowsforexchangeofcoolairwiththeoutside.
Hierarchy
TheprojectedhierarchyandimportanceandusesofbuildingsintraditionalChinesearchitecturearebasedonthestrictplacementofbuildingsinaproperty/complex.Buildingswithdoorsfacingthefrontofthepropertyareconsideredmoreimportantthanthosefacingthesides.Buildingsfacingawayfromthefrontofthepropertyaretheleastimportant.
South-facingbuildingsintherearandmoreprivatelocationofthepropertywithhigherexposuretosunlightareheldinhigheresteemandreservedforeldermembersofthefamilyorancestralplaques.Buildingsfacingeastandwestaregenerallyforjuniormembersofthefamily,whilebuildingsnearthefrontaretypicallyforservantsandhiredhelp.[4]
Front-facingbuildingsinthebackofpropertiesareusedparticularlyforroomsofcelebratoryritesandfortheplacementofancestralhallsandplaques.Inmultiplecourtyardcomplexes,centralcourtyardsandtheirbuildingsareconsideredmoreimportantthanperipheralones,thelattertypicallybeingusedasstorageorservants’roomsorkitchens.[2]
Horizontalemphasis
ClassicalChinesebuildings,especiallythoseofthewealthy,arebuiltwithanemphasisonbreadthandlessonheight,featuringanenclosedheavyplatformandalargeroofthatfloatsoverthisbase,withtheverticalwallsnotwellemphasized.ThiscontrastsWesternarchitecture,whichtendstogrowinheightanddepth.Chinesearchitecturestressesthevisualimpactofthewidthofthebuildings.
ThehallsandpalacesintheForbiddenCity,forexample,haveratherlowceilingswhencomparedtoequivalentstatelybuildingsintheWest,buttheirexternalappearancessuggesttheall-embracingnatureofimperialChina.TheseideashavefoundtheirwayintomodernWesternarchitecture,forexamplethroughtheworkofJø
rnUtzon.[5]Thisofcoursedoesnotapplytopagodas,whicharelimitedtoreligiousbuildingcomplexes.
Cosmologicalconcepts
ChinesearchitecturefromearlytimesusedconceptsfromChinesecosmologysuchasfengshui(geomancy)andTaoismtoorganizeconstructionandlayoutfromcommonresidencestoimperialandreligiousstructures.[2]Thisincludestheuseof:
Screenwallstofacethemainentranceofthehouse,whichstemsfromthebeliefthatevilthingstravelinstraightlines.
Talismansandimageryofgoodfortune:
Doorgodsdisplayedondoorwaystowardoffevilandencouragetheflowofgoodfortune
ThreeanthropomorphicfiguresrepresentingFuLuShou(福祿壽fú
-lù
-shò
u)starsareprominentlydisplayed,sometimeswiththeproclamation"
thethreestarsarepresent"
(三星在sān-xīng-zà
i)
Animalsandfruitsthatsymbolizegoodfortuneandprosperity,suchasbatsandpomegranates,respectively.Theassociationisoftendonethroughrebuses.
Orientingthestructurewithitsbacktoelevatedlandscapeandensuringthatthereiswaterinthefront.Considerationsarealsomadesuchthatthegenerallywindowlessbackofthestructurefacesthenorth,wherethewindiscoldestinthewinter.
Ponds,pools,wells,andotherwatersourcesareusuallybuiltintothestructure.
Theuseofcertaincolors,numbersandthecardinaldirectionsintraditionalChinesearchitecturereflectedthebeliefinatypeofimmanence,wherethenatureofathingcouldbewhollycontainedinitsownform.AlthoughtheWesterntraditiongraduallydevelopedabodyofarchitecturalliterature,littlewaswrittenonthesubjectinChina,andtheearliesttext,theKaogongji,wasneverdisputed.However,ideasaboutcosmicharmonyandtheorderofthecitywereusuallyinterpretedattheirmostbasiclevel,soareproductionofthe"
ideal"
cityneverexisted.Beijingasreconstructedthroughoutthe15thand16thcenturyremainsoneofthebestexamplesoftraditionalChinesetownplanning.
Construction
Materialsandhistory
Unlikeotherbuildingconstructionmaterials,oldwoodenstructuresoftendonotsurvivebecausetheyaremorevulnerabletoweatheringandfiresandarenaturallysubjectedtorottingovertime.Althoughnow-nonexistentwoodenresidentialtowers,watchtowers,andpagodaspredateditbycenturies,theSongyuePagodabuiltin523istheoldestextantpagodainChina;
itsuseofbrickinsteadofwoodhadmuchtodowithitsendurancethroughoutthecenturies.FromtheTangDynasty(618–907)onwards,brickandstonearchitecturegraduallybecamemorecommonandreplacedwoodenedifices.TheearliestexamplesofthistransitioncanbeseeninbuildingprojectssuchastheZhaozhouBridgecompletedin605ortheXumiPagodabuiltin636,yetstoneandbrickarchitectureisknowntohavebeenusedinsubterraneantombarchitectureofearlierdynasties.
Intheearly20thcenturytherewerenoknownfullywood-constructedTangDynastybuildingsthatstillexisted;
theoldestsofardiscoveredwasthe1931findofGuanyinPavilionatDuleMonastery,dated984duringtheSong.[8]ThiswasuntilthearchitecturalhistoriansLiangSicheng(1901–1972),LinHuiyin(1904–1955),MoZongjiang(1916–1999),andJiYutang(1902–c.1960s)discoveredthattheGreatEastHallofFoguangTempleonMountWutaiinShanxiwasreliablydatedtotheyear857inJune1937.[8]Thegroundfloordimensionsforthismonastichallmeasures34mby17.66m(111ftby57ft).[9]AyearafterthediscoveryatFoguang,themainhallofnearbyNanchanTempleonMountWutaiwasreliablydatedtotheyear782,[10]whileatotalofsixTangerawoodenbuildingshavebeenfoundbythe21stcentury.[11]TheoldestexistentfullywoodenpagodathathassurvivedintactisthePagodaofFogongTempleoftheLiaoDynasty,locatedinYingCountyofShanxi.WhiletheEastHallofFoguangTemplefeaturesonlyseventypesofbracketarmsinitsconstruction,the11thcenturyPagodaofFogongTemplefeaturesatotaloffifty-four.[12]
TheearliestwallsandplatformsinChinawereoframmedearthconst