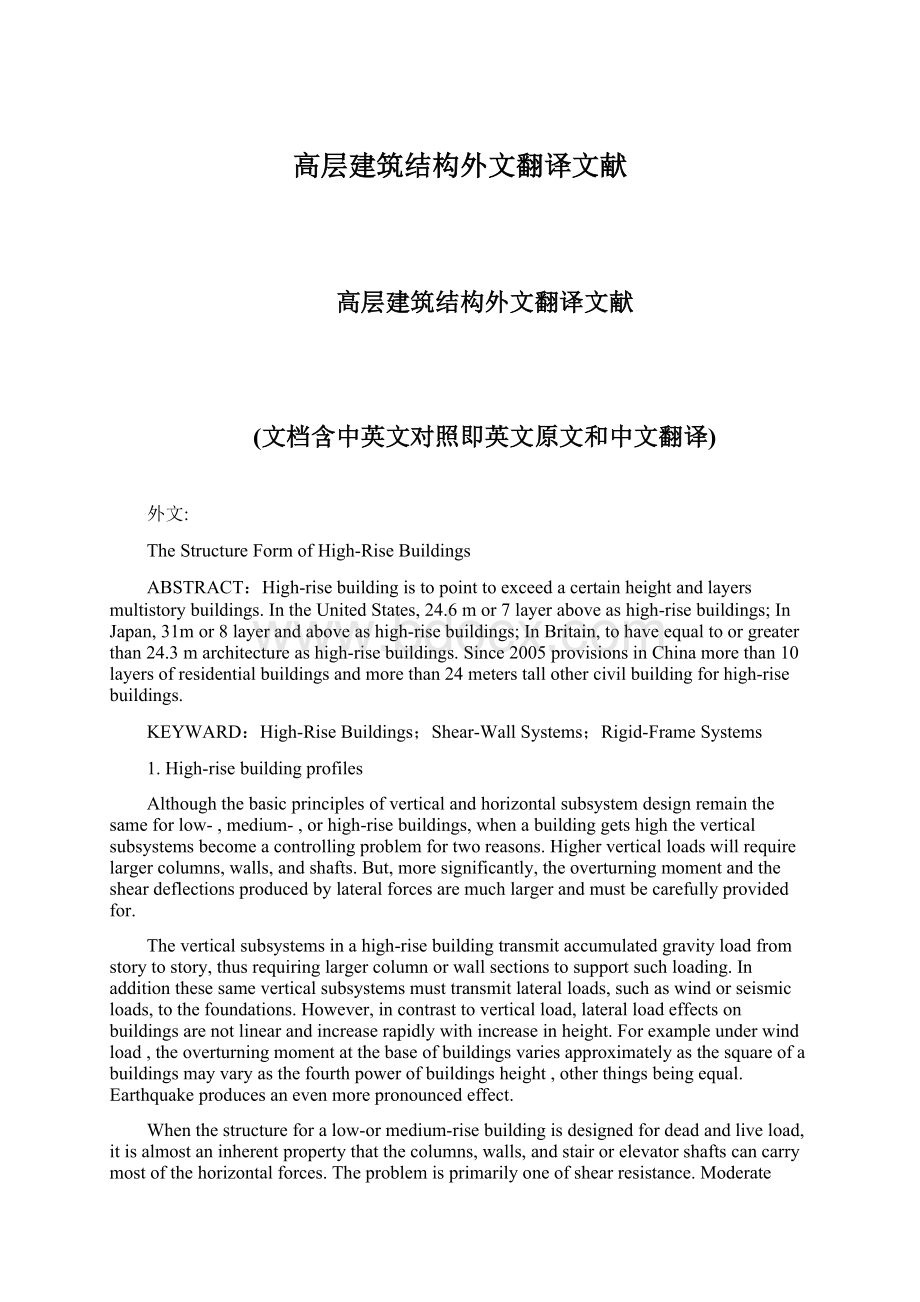高层建筑结构外文翻译文献Word文档格式.docx
《高层建筑结构外文翻译文献Word文档格式.docx》由会员分享,可在线阅读,更多相关《高层建筑结构外文翻译文献Word文档格式.docx(10页珍藏版)》请在冰豆网上搜索。

外文:
TheStructureFormofHigh-RiseBuildings
ABSTRACT:
High-risebuildingistopointtoexceedacertainheightandlayersmultistorybuildings.IntheUnitedStates,24.6mor7layeraboveashigh-risebuildings;
InJapan,31mor8layerandaboveashigh-risebuildings;
InBritain,tohaveequaltoorgreaterthan24.3marchitectureashigh-risebuildings.Since2005provisionsinChinamorethan10layersofresidentialbuildingsandmorethan24meterstallothercivilbuildingforhigh-risebuildings.
KEYWARD:
High-RiseBuildings;
Shear-WallSystems;
Rigid-FrameSystems
1.High-risebuildingprofiles
Althoughthebasicprinciplesofverticalandhorizontalsubsystemdesignremainthesameforlow-,medium-,orhigh-risebuildings,whenabuildinggetshightheverticalsubsystemsbecomeacontrollingproblemfortworeasons.Higherverticalloadswillrequirelargercolumns,walls,andshafts.But,moresignificantly,theoverturningmomentandthesheardeflectionsproducedbylateralforcesaremuchlargerandmustbecarefullyprovidedfor.
Theverticalsubsystemsinahigh-risebuildingtransmitaccumulatedgravityloadfromstorytostory,thusrequiringlargercolumnorwallsectionstosupportsuchloading.Inadditionthesesameverticalsubsystemsmusttransmitlateralloads,suchaswindorseismicloads,tothefoundations.However,incontrasttoverticalload,lateralloadeffectsonbuildingsarenotlinearandincreaserapidlywithincreaseinheight.Forexampleunderwindload,theoverturningmomentatthebaseofbuildingsvariesapproximatelyasthesquareofabuildingsmayvaryasthefourthpowerofbuildingsheight,otherthingsbeingequal.Earthquakeproducesanevenmorepronouncedeffect.
Whenthestructureforalow-ormedium-risebuildingisdesignedfordeadandliveload,itisalmostaninherentpropertythatthecolumns,walls,andstairorelevatorshaftscancarrymostofthehorizontalforces.Theproblemisprimarilyoneofshearresistance.Moderateadditionbracingforrigidframesin“short”buildingscaneasilybeprovidedbyfillingcertainpanels(orevenallpanels)withoutincreasingthesizesofthecolumnsandgirdersotherwiserequiredforverticalloads.
Unfortunately,thisisnotisforhigh-risebuildingsbecausetheproblemisprimarilyresistancetomomentanddeflectionratherthanshearalone.Specialstructuralarrangementswilloftenhavetobemadeandadditionalstructuralmaterialisalwaysrequiredforthecolumns,girders,walls,andslabsinordertomadeahigh-risebuildingssufficientlyresistanttomuchhigherlateraldeformations.
Aspreviouslymentioned,thequantityofstructuralmaterialrequiredpersquarefootoffloorofahigh-risebuildingsisinexcessofthatrequiredforlow-risebuildings.Theverticalcomponentscarryingthegravityload,suchaswalls,columns,andshafts,willneedtobestrengthenedoverthefullheightofthebuildings.Butquantityofmaterialrequiredforresistinglateralforcesisevenmoresignificant.
Withreinforcedconcrete,thequantityofmaterialalsoincreasesasthenumberofstoriesincreases.Buthereitshouldbenotedthattheincreaseintheweightofmaterialaddedforgravityloadismuchmoresizablethansteel,whereasforwindloadtheincreaseforlateralforceresistanceisnotthatmuchmoresincetheweightofaconcretebuildingshelpstoresistoverturn.Ontheotherhand,theproblemofdesignforearthquakeforces.Additionalmassintheupperfloorswillgiverisetoagreateroveralllateralforceundertheofseismiceffects.
Inthecaseofeitherconcreteorsteeldesign,therearecertainbasicprinciplesforprovidingadditionalresistancetolateraltolateralforcesanddeflectionsinhigh-risebuildingswithouttoomuchsacrifireineconomy.
(1)Increasetheeffectivewidthofthemoment-resistingsubsystems.Thisisveryusefulbecauseincreasingthewidthwillcutdowntheoverturnforcedirectlyandwillreducedeflectionbythethirdpowerofthewidthincrease,otherthingsremainingcinstant.However,thisdoesrequirethatverticalcomponentsofthewidenedsubsystembesuitablyconnectedtoactuallygainthisbenefit.
(2)Designsubsystemssuchthatthecomponentsaremadetointeractinthemostefficientmanner.Forexample,usetrusssystemswithchordsanddiagonalsefficientlystressed,placereinforcingforwallsatcriticallocations,andoptimizestiffnessratiosforrigidframes.
(3)Increasethematerialinthemosteffectiveresistingcomponents.Forexample,materialsaddedinthelowerfloorstotheflangesofcolumnsandconnectinggirderswilldirectlydecreasetheoveralldeflectionandincreasethemomentresistancewithoutcontributingmassintheupperfloorswheretheearthquakeproblemisaggravated.
(4)Arrangetohavethegreaterpartofverticalloadsbecarrieddirectlyontheprimarymoment-resistingcomponents.Thiswillhelpstabilizethebuildingsagainsttensileoverturningforcesbyprecompressingthemajoroverturn-resistingcomponents.
(5)Thelocalshearineachstorycanbebestresistedbystrategicplacementifsolidwallsortheuseofdiagonalmembersinaverticalsubsystem.Resistingtheseshearssolelybyverticalmembersinbendingisusuallylesseconomical,sinceachievingsufficientbendingresistanceinthecolumnsandconnectinggirderswillrequiremorematerialandconstructionenergythanusingwallsordiagonalmembers.
(6)Sufficienthorizontaldiaphragmactionshouldbeprovidedfloor.Thiswillhelptobringthevariousresistingelementstoworktogetherinsteadofseparately.
(7)Createmega-framesbyjoininglargeverticalandhorizontalcomponentssuchastwoormoreelevatorshaftsatmultistoryintervalswithaheavyfloorsubsystems,orbyuseofverydeepgirdertrusses.
Rememberthatallhigh-risebuildingsareessentiallyverticalcantileverswhicharesupportedattheground.Whentheaboveprinciplesarejudiciouslyapplied,structurallydesirableschemescanbeobtainedbywalls,cores,rigidframes,tubularconstruction,andotherverticalsubsystemstoachievehorizontalstrengthandrigidity.
2.Shear-WallSystems
Shearwallstructureisreinforcedconcretewallboardtoreplacewithbeam-columnframestructureof,canundertakeallkindsofloads,andcancausetheinternalforceofthestructureeffectivelycontrolthehorizontalforceswithreinforcedconcretewallboard,theverticalandhorizontalforcetobearthestructurecalledtheshearwallstructure.Thisstructurewasinhigh-risebuildingaplenty,so,homebuyerscanneednotbeblindedbyitsterms.Shearwallstructurereferstotheverticalofreinforcedconcretewallboard,horizontaldirectionisstillreinforcedconcreteslabofcarryingthewall,sobigasystem,thatconstitutestheshearwallstructure.Whycallshearwallstructure,actually,thehigherthewindloadbuildingtoitspushisbigger,sothewinddirectionofpushingthatlevel,suchaspromotingthehouse,belowwasabinding,theabovethewindblowsshouldproducecertainswingfloating,swingfloatingrestrictionsontheverysmall,verticalwallboardtoresist,thewindover,wantsithasaforceontop,makefloordonotproduceswingorshiftfloatdegreessmall,inparticulartheboundsofstructure,suchas:
thewindfromoneside,thenthereisaconsiderableforceboardwithitbravedalongtheverticalwallboard,theheightoftheforce,isequivalenttoapairofequivalentshearing,likeawithscissorscutfloorofforcebuildingandthefartherdown,accordingly,theshearstrengthofsuchwallboardthatshearwallpanels,alsoexplainsthewallboardverticalbearingofverticalforcealsonotonlyshouldbearthehorizontalwindloading,includingthehorizontalseismicforcestooneofitspushwind.
Whenshearwallsarecompatiblewithotherfunctionalrequirements,theycanbeeconomicallyutilizedtoresistlateralforcesinhigh-risebuildings.Forexample,apartmentbuildingsnaturallyrequiremanyseparationwalls.Whensomeofthesearedesignedtobesolid,theycanactasshearwallstoresistlateralforcesandtocarrytheverticalloadaswell.Forbuildingsuptosome20storise,theuseofshearwallsiscommon.Ifgivensufficientlength,suchwallscaneconomicallyresistlateralforcesupto30to40storiesormore.
However,shearwallscanresistlateralloadonlytheplaneofthewalls(i.e.notinadiretionperpendiculartothem).Therefore,itisalwaysnecessarytoprovideshearwallsintwoperpendiculardirectionscanbeatleastinsufficientorientationsothatlateralforceinanydirectioncanberesisted.Inaddition,thatwalllayoutshouldreflectconsiderationofanytorsionaleffect.
Indesignprogress,twoormoreshearwallscanbeconnectedtofromL-shapedorchannel-shapedsubsystems.Indeed,internalshearwallscanbeconnectedtofromarectangularshaftthatwillresistlateralforcesveryefficiently.Ifallexternalshearwallsarecontinuouslyconnected,thenthewholebuildingsactsastube,andconnected,thenthewholebuildingsactsasatube,andisexcellentShear-WallSystemsresistinglateralloadsandtorsion.
Whereasconcreteshearwallsaregenerallyofsolidtypewithopeningswhennecessary,steelshearwallsareusuallymadeoftrusses.Thesetrussescanhavesinglediagonals,“X”diagonals,or“K”arrangements.Atrussedwallwillhaveitsmembersactessentiallyindirecttensionorcompressionundertheactionofview,andtheyoffersomeopportunityanddeflection-limitationpointofview,andtheyoffersomeopportunityforpenetrationbetweenmembers.Ofcourse,theinclinedmembersoftrussesmustbesuitableplacedsoasnottointerferewithrequirementsforwindowsan