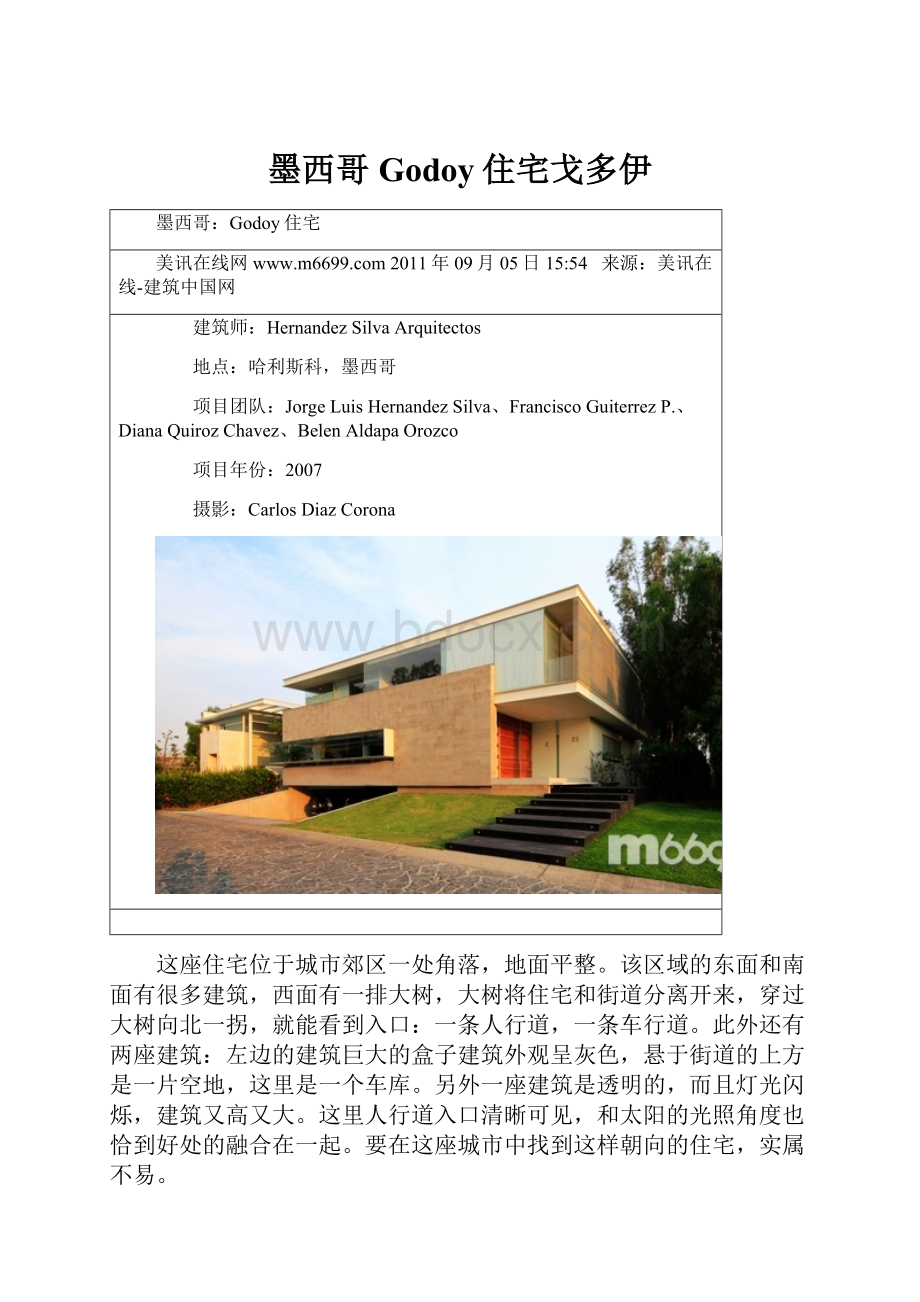墨西哥Godoy住宅戈多伊.docx
《墨西哥Godoy住宅戈多伊.docx》由会员分享,可在线阅读,更多相关《墨西哥Godoy住宅戈多伊.docx(17页珍藏版)》请在冰豆网上搜索。

墨西哥Godoy住宅戈多伊
墨西哥:
Godoy住宅
美讯在线网2011年09月05日15:
54 来源:
美讯在线-建筑中国网
建筑师:
HernandezSilvaArquitectos
地点:
哈利斯科,墨西哥
项目团队:
JorgeLuisHernandezSilva、FranciscoGuiterrezP.、DianaQuirozChavez、BelenAldapaOrozco
项目年份:
2007
摄影:
CarlosDiazCorona
这座住宅位于城市郊区一处角落,地面平整。
该区域的东面和南面有很多建筑,西面有一排大树,大树将住宅和街道分离开来,穿过大树向北一拐,就能看到入口:
一条人行道,一条车行道。
此外还有两座建筑:
左边的建筑巨大的盒子建筑外观呈灰色,悬于街道的上方是一片空地,这里是一个车库。
另外一座建筑是透明的,而且灯光闪烁,建筑又高又大。
这里人行道入口清晰可见,和太阳的光照角度也恰到好处的融合在一起。
要在这座城市中找到这样朝向的住宅,实属不易。
透明的建筑入口处沿着树木不断扩大。
建筑的正面有格子覆盖着,保护住宅后面垂直的墙壁,同时也阻挡了西面太阳过多的照射。
在住宅后面,有两堵墙,墙壁打断了地平线,形成一个壮丽的飞翔天花板,高36英尺,天花板在花园和池塘上方,是第二层的主要支撑结构。
在住宅的第二层有主人卧室,在主人卧室中可以看到围绕树林建造的花园全景。
进入住宅入口的平台要高于水平面,因为住宅由半个地下室。
因此住宅内部个别方向高低起伏,不在一个水平面上。
住宅内部是完全开放的,几乎所有的墙都朝向一侧,这从院子入口处就可以观察的一清二楚。
住宅的结构是钢筋。
在住宅建造的过程中,钢筋的价格还是比较低得,这样即便建成这座几乎是悬浮的住宅,造价也没有太高。
住宅后面有一个很大的折叠窗系统,使得室内和外部的花园很好的融合在一起。
社交空间内有一个大的梯田结构,这里有花园和泳池。
正是有了这样的设计,主人就可以很好的适应瓜达拉哈纳的气候。
餐桌位于梯田结构的上方,花园上方有工作室和厨房。
从地下室上来有两个楼梯,直接通往第二层。
一条通往服务空间内,另一条是通往私人空间和社交空间的桥梁。
·
设计草图
地下室平面图
首层平面图
2层平面图
屋顶平面图
前视图、后视图
996
剖面图A、剖面图B
Architect:
HernandezSilvaArquitectos
Location:
Japopan,Jalisco,Mexico
ProjectTeam:
Arq.JorgeLuisHernandezSilva,Arq.FranciscoGuiterrezP.,Arq.DianaQuirozChavez,Arq.BelenAldapaOrozco
ProjectYear:
2007
Photographs:
CarlosDiazCorona
Thehouseislocatedinaprivateneighborhoodoutsidethecity,thelandisflatandlocatedinacorner,withneighborstothesouthandeastside,thewestcontainsalargelineoftreesthatseparatesthehousefromthestreetandtakesaturnintothenorthwherebothentranceslie:
onepedestrianandanotheroneforcars,therearetwobodiesfloating,theoneontheleftisalargeboxcoveredingraystonethatlevitatesoverthestreetopeningagapwherethecarsarestored,thesecondbodyistransparentandlight,largerandhigher,whichshowsthepedestrianentrance,itisavolumeofwindowstothenorthandwestshelteredbyawhitesteellattice,obeyingtherelationshipwiththesun,asthisorientationisextremelyhardinthecity.
Thetransparentvolumeattheentrancesexpandsbythesideofthetrees,thelatticecoversitsfrontfaceandissecuredtoaverticalwallattheback,whicheventuallyblockstheheatfromthewest,intheback,twowallsriseandbendhorizontallytocreateagreatflyingceilingof36ft.(11mts.)overthegardenandpool,supportingasecondfloorwherethemasterbedroomislocatedsothatitgetsacompleteopenviewtothegardenwhichissurroundedbywoodland.
Theentranceplatformiselevatedbecausethehousehasasemi-basement,therebyitallowstogeneratedifferentunevenlevelsopeningtheflowinseveraldirections,theinsideiscompletelyopen,withalmostallthewallsinthesamedirection,thisisquiteevidentfromthecourtyardentrance,whichisawellitdoubleheightgap,wherethemaincirculationsconverge,oneverticalandtheotheratranslucentglassbridgeconnectingthetwoendsonthefirstfloor.
Thehousestructureissteel,itwasbuiltduringasituationwherethismaterialwasatalowprice,allowingtobuildanalmostfloatinghouse.Thehouseopenswithalongandfoldingwindowsysteminthebackground,integratingthegardenintotheinterior,makingsocialspacesinafullyintegratedlargeterracewithagardenandpool,thisallowstolivethecoolandprivilegedGuadalajara’sweather,thediningroomlooksoutabovetheterraceandcommunicatesabovethegardenwiththekitchenandstudio,thetwostairssetofffromthebasementtothesecondfloor,oneleadstotheservicesandtheotherweavesthesocialandprivatespacesofthehouse.
Theroofsareflatonthefrontbutslightlydeclinedonthebackduetoconstructionregulationscoveredwithcoatedyellowceramic,thewallsaremostlysmooth,floorsaremarbleandwood,thecarpentryisallindarkcolors,usingwhitesteelonmanyelementsofthehouse.