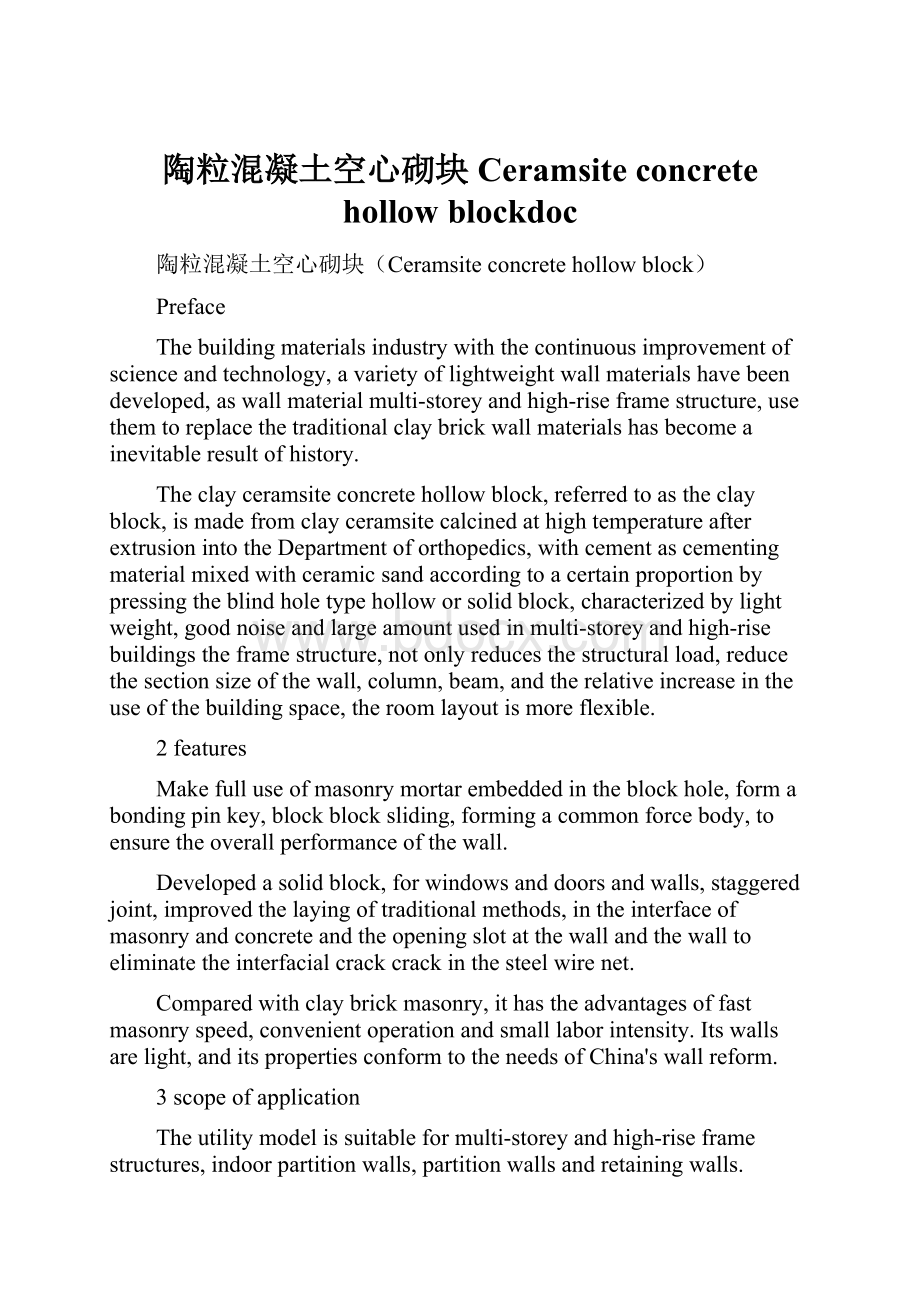陶粒混凝土空心砌块Ceramsite concrete hollow blockdoc.docx
《陶粒混凝土空心砌块Ceramsite concrete hollow blockdoc.docx》由会员分享,可在线阅读,更多相关《陶粒混凝土空心砌块Ceramsite concrete hollow blockdoc.docx(9页珍藏版)》请在冰豆网上搜索。

陶粒混凝土空心砌块Ceramsiteconcretehollowblockdoc
陶粒混凝土空心砌块(Ceramsiteconcretehollowblock)
Preface
Thebuildingmaterialsindustrywiththecontinuousimprovementofscienceandtechnology,avarietyoflightweightwallmaterialshavebeendeveloped,aswallmaterialmulti-storeyandhigh-riseframestructure,usethemtoreplacethetraditionalclaybrickwallmaterialshasbecomeainevitableresultofhistory.
Theclayceramsiteconcretehollowblock,referredtoastheclayblock,ismadefromclayceramsitecalcinedathightemperatureafterextrusionintotheDepartmentoforthopedics,withcementascementingmaterialmixedwithceramicsandaccordingtoacertainproportionbypressingtheblindholetypeholloworsolidblock,characterizedbylightweight,goodnoiseandlargeamountusedinmulti-storeyandhigh-risebuildingstheframestructure,notonlyreducesthestructuralload,reducethesectionsizeofthewall,column,beam,andtherelativeincreaseintheuseofthebuildingspace,theroomlayoutismoreflexible.
2features
Makefulluseofmasonrymortarembeddedintheblockhole,formabondingpinkey,blockblocksliding,formingacommonforcebody,toensuretheoverallperformanceofthewall.
Developedasolidblock,forwindowsanddoorsandwalls,staggeredjoint,improvedthelayingoftraditionalmethods,intheinterfaceofmasonryandconcreteandtheopeningslotatthewallandthewalltoeliminatetheinterfacialcrackcrackinthesteelwirenet.
Comparedwithclaybrickmasonry,ithastheadvantagesoffastmasonryspeed,convenientoperationandsmalllaborintensity.Itswallsarelight,anditspropertiesconformtotheneedsofChina'swallreform.
3scopeofapplication
Theutilitymodelissuitableformulti-storeyandhigh-riseframestructures,indoorpartitionwalls,partitionwallsandretainingwalls.
4processprinciple
4.1accordingtotheconcretehollowblockgroupmethod,theblindholeoftheblockisfacingup,andthebackwallisbuiltonthewall.Themortarisembeddedintheholeoftheblock,andthe8-10mmformsabondingpin,whichblockstheblocktoslideandformacommonforcebody.
4.2setsofwallRachelreinforcedandreinforcedconcretecolumnwall,reliableconnection,whenthewalllengthmorethan3minthewallofconstructionalcolumn,deformationblockwallandconcretewallcolumncontactinterfaceandthedirectionofthelengthofthewall,topreventmasonrystructuralcracks.
4.3,intheblockwallandtheconcretestructurecontactinterface,slottedopeningsandholesaroundtheestablishmentofsteelwiremesh,topreventwallpaintlayerturtlecracks.
4.4takethenecessarystructuralmeasures,suchasaddingalongsteelstructuralcolumn,theamountofconfigurationtoincreasetheoverallperformanceofthewalltemperatureshrinkagestress.
5processflowandoperationpoints
5.1process
Constructionpreparation,cleaningatthegrassrootslevel,dividingthebulletline,settinguptheleathernumber,settingthewall,pullingthereinforcingbar,layingoutthefirstbrick,layingoutthewall,layingthebricks,andfinishingthenodebeforetheplastering.
5.2operationpoints:
5.2.1cleantheslurry,looseconcreteblocks,sundriesandsoonbeforethemasonry,soastocleanthebasesurface.
Thepositionofthesidelineandpop5.2.2masonrywall.
5.2.3verticalcountrod:
masonrylevel,seamthicknessiscontrolledat8mmto12mm.
5.2.4setupwallreinforcingbarsontheconcretewallcolumnaccordingtothelocationofthewall,thenumberofleatherbarsandthespacingofthetiebars.
5.2.5accordingtothepositionofawalllineandthelineofpositionforthefirstdoorskinbrickloft.
5.2.6masonrymethodaccordingtotheimprovedmethodofgroupconstruction,horizontalseamashthicknessofabout20mm,inordertoensurethatthereare8-10mmembeddedblockholes,formingabondingpinkey.
5.2.7verticalitycontrolofthewall:
usinglinedropmethodtocontrol.
5.2.8mortarplumpness:
thehorizontaljointisconstructedbyextrusionmethod,andtheendjointisfilledwithgrout.
5.3technicalmeasures
Theinterfacecrackofceramsitemasonryandconcretestructureandthecrackingofsurfaceplasteringlayerarethecommonqualitydefectsofceramsitemasonrywall.Therootofthisproblemliesinthelackofimprovementoftraditionalmasonrytechnologyandthelackoftargetedtechnicalmeasures.
Intheconstructionofceramsitemasonry,thefollowingtechnicalmeasuresmustbetakeninaccordancewithitscharacteristics:
5.3.1firstfloorwallroot640mmhighwithinthescopeoftheuseofsolidmasonryblocks,blockholetopreventmoistureabsorptionofwater,causingthewallmildew,
Thewallandthewallgroupmethodasshowninfigure1.
5.3.2blocksfor"wrongseam"aremadeofsolidblocks.
Inthe5.3.3wall,theblocksatthelevelofthepreembeddedpipelinearemadeofmasonryblockswithconcavetroughs.
5.3.4Rachelreinforcedwallset:
pitchheightdirectionis6@500mm,usuallyalongthewalllayout,thelaplengthis45d,areliableconnectionwiththemainstructure,Rachelreinforcedblockarrangedintheblindhole,andshouldbeplacedinthesteelcoveredwithcementmortar,Rachelreinforcedmasonrywithsolidupperblock,wallcorneradded1with6cornerconstructionsteel,asshowninfigure2.
5.3.5thelengthofthewallismorethan3m,accordingto@2500mmset190mm*190(120)mm,with4Phi10,phi6@250cast-in-placereinforcedconcretestructuralcolumn.
5.3.6doorsandwindowsmustbelinedwithsolidblocksonbothsides.
5.3.7masonrywallandtheflooratthejunctionoftheuseofspecialsolidblock,was"fishscale"obliquemasonrytight,anditsconstructiontimeshouldbecompletedinthelowermasonryafteraweek,thespecialblockshowninfigure3.
5.3.8treatmentofexternaldryhangingstonecurtainwallorglassembeddedpartsasshowninfigure4.
5.3.9wallcornerandT-shapedwallshouldbebuiltsimultaneously,temporaryofficeshouldbebuiltintodiscontinuousobliqueobliqueChaCha,horizontalprojectionlengthshouldnotbelessthantheheightofthe2/3.
5.3.10wallwithwaterproofrequirements:
theinteriorwallis1200mmhighfromtheground,andsolidblocksareusedintherange,
5.3.11exteriorwallcrackpreventionandwaterproofmeasures:
wallcoveredwithsteelwiremesh,andtheconcretecontactplaceoflong300mm,withcementsteelnailsfixed,wallpaintingtwotimes,eachtimethepaintthickness5~7mm.
Jointtreatmentof5.3.12innerwallbeforepainting:
(1)theinterfacebetweenthewallandthemainstructureis600mmsteelwiremeshand300mmlappedbythesea;
2.Installingsteelwiremeshwith600mmwidthalongthedirectionofthepipeinthewalltopreventthecrackingoftheplasteringlayer:
Thesteelwiremeshwithawidthof600mmisarrangedatthefourcornersoftheopeningat45degreestopreventthecrackingoftheplasteringlayer.
6materials
Blindholetypeceramsiteblockspecificationsfor390x190x190,390x120x190two,solidblockspecificationsfor390x190x95,390x120x95two,thesolidblockismainlyusedtoimprovethelayingprocess,solvethekeytechnicalproblems,overcomethecommonqualityproblems.Bulkdensityislessthan7KN/m3.ThestrengthisnotlessthanMU7.5,andtheageisnotlessthan28do
Masonrymortarstrengthindex:
notlessthanM7.5,andthestrengthleveloftheblockisconsistent.
20*20detailsteelwiremesh,cementsteelnail,phi6steel.
7implementsandequipment
1setsofmeasuringinstruments,mortarmixer1,cuttingmachine2,levelone,thenumberofleatherrod4,15mwith1,5metersofsteeltape4,impactdrill1,3setsofmasonrymortartestmode,knife,framestoolandashbucketnumber.
8labororganizationandsafety
8.1LaborOrganization
Testandmeasurementtechnician1,measuring1,1MechanicalEngineering,electricalengineering1;Mason:
Senior20,intermediate30&10.
8.2safetymanagement
Safetymanagementincludessafetyeducationandsafetytechnologybeforeclass
Measuresformulationandimplementation.
8.2.1safetyeducationbeforeclass
Priortotheconstructionoftheconstructionteam,thetechnicalpersonshallberesponsiblefororganizingthesafetyeducationoftheconstructionworkers,whichshallmainlyinclude:
Safetyawarenessofconstructionworkers;
Publicsafety,maintenance,dutyconsciousness;
Sitecivilizedconstructionrelevantprovisions;
Correctapplicationmethodofsafetyhelmet,seatbeltandsafetynet.
Establishmentof8.2.2securitytechnicalmeasures
1.Thedailymasonryheightshallnotexceedonestepheight;theinternalwallscaffoldshallbemadeoftoolscaffolding,andnoscaffoldshallbeinstalledonthewall.
Doublewallsteelscaffoldingisusedfortheexteriorwallmasonryscaffold,andthescaffoldisconnectedwiththemainbody.The6steelbarsareembeddedinthereinforcedconcretewallcolumnorbeam,andthewallshallnotpassthroughthewall.
Technicalpersonnelinaccordancewiththerequirementsoftheprojectbeforetheconstruction,accordingtotheactualsituationoftheproject,compilefeasibletechnicalmeasurestoensuresafetyconstruction.
"Foursides"andsideprotection
Asetupsafetydoorattheaccessportandtheelevatorhead;
B,temporaryclosuremeasuresaretakenatthereservedopening;
C,setupsafetyrailinginstairandladdersection;
SafetybeltsmustbeattachedtotheD,temporaryandairportoperations.
8.2.3securitypatrolsystem
Allsafetymeasuresbyconstructionforemanisresponsiblefortheimplementation,afull-timesecurityofficerresponsibleforinspection,supervisetheimplementationoftechnicalmeasurestomaintainthesafetyprotecti