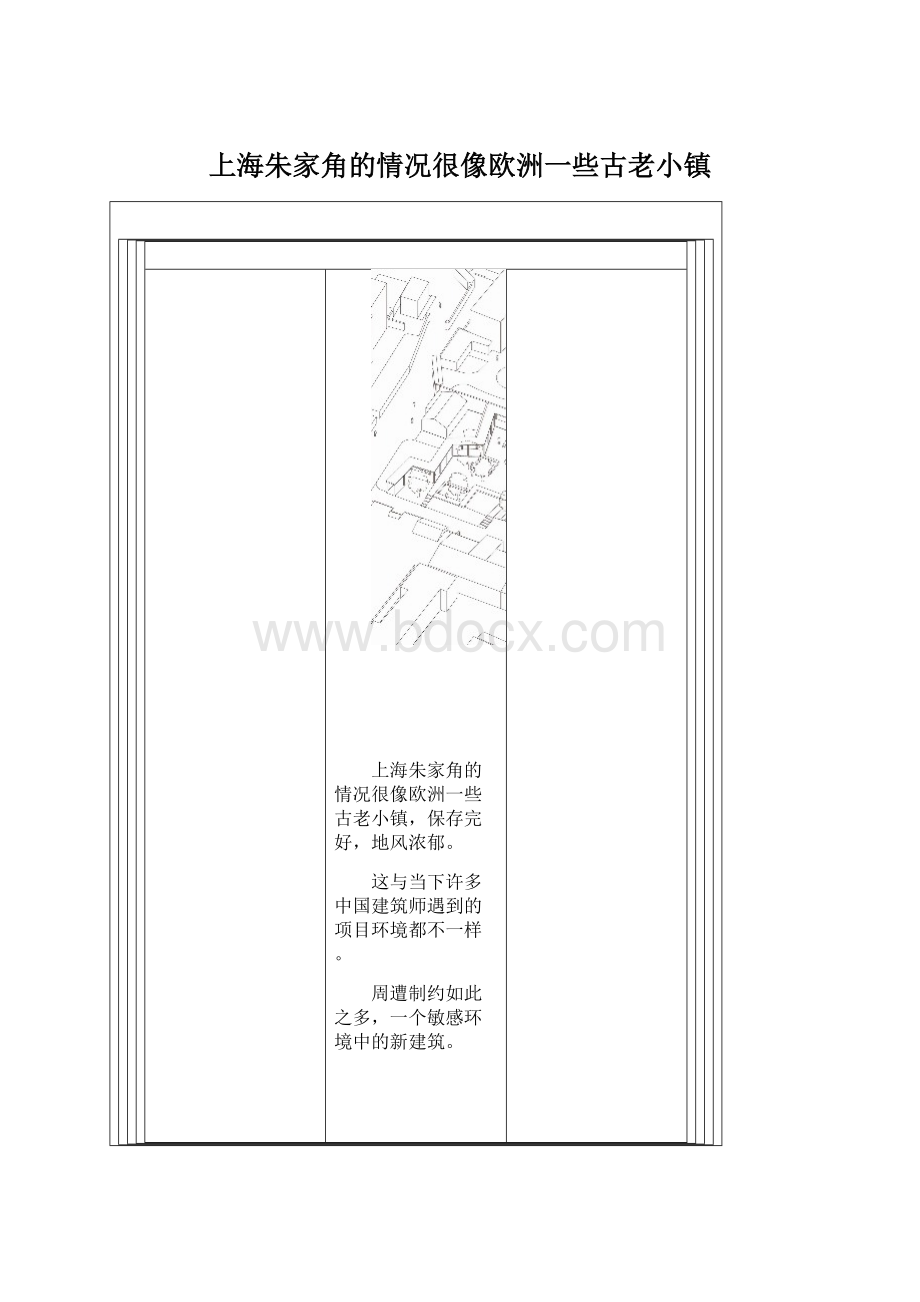上海朱家角的情况很像欧洲一些古老小镇.docx
《上海朱家角的情况很像欧洲一些古老小镇.docx》由会员分享,可在线阅读,更多相关《上海朱家角的情况很像欧洲一些古老小镇.docx(16页珍藏版)》请在冰豆网上搜索。

上海朱家角的情况很像欧洲一些古老小镇
上海朱家角的情况很像欧洲一些古老小镇,保存完好,地风浓郁。
这与当下许多中国建筑师遇到的项目环境都不一样。
周遭制约如此之多,一个敏感环境中的新建筑。
1朱家角古镇Zhujiajiaocanaltown
2基地与古银杏site&theancientgingko
非常感谢设计方山水秀建筑事务所
Asthemostintegrallypreservedcanal-towninShanghai,Zhujiajiaoattractsanincreasing
numberofvisitorseveryyearwithitsauthentictraditionofeasternChina. Thesite,located
attheentryoftheoldtown,facestwo470-year-oldginkgotrees. This1,800sqmmuseum
willhousepaintingsandotherartworksrelatedtothehistoryofZhujiajiao.
Ourdesignapproachistodelineateanart-visitexperiencethatisrootedinZhujiajiao.
Thearchitecturewillbethecarrierofthisexperience.
Inthespatialallocation,thecentralatriumbecomestheheartofthecirculation. Onthe
groundfloor,theatriumbringsnaturallightintothesurroundinggalleriesthroughcarefully
positionedopenings. Onthesecondfloor,acorridoraroundtheoutskirtoftheatriumlinks
severaldispersed“small-house”galleriesandcourtyards,whichcanprovidediverse
spacesforsmallexhibitionsandevents. Thisbuilding-courtyardlayoutmakesaclear
referencetothefigure-groundtextureoftheoldtown,andorientatesthevisitorstowander
betweentheartworksandtherealscenerieswithanexperienceofintimateinteractions
betweenmatterandthought. Areflectingpool,laidintheeastcourtyardonthesecond
floor,accomplishesanultimatecollectionbyborrowingthereflectionoftheginkgotree
intothemuseum.
ProjectData
Project:
ZhujiajiaoMuseumofHumanities&Arts
Location:
Zhujiajiaotown,Shanghai
SiteArea:
1448sqm
BuildingArea:
1818sqm
Program:
FineArtsMuseum
Design/Built:
2008-2010
Architect:
ZhuXiaofeng/ScenicArchitectureOffice
DesignTeam:
LiQitong,XuLei,DongZhiping,ZhangHao
Structural&MEP:
ShanghaiXiandaiHuagaiArchitecturalDesignLtd.
Client:
ShanghaiDianshanhuNewtownDevelopmentLtd.
Photographer:
IwanBaan
Material:
Whitepaintedwall,Glass,Zincpanelroofing,granite
作为上海保存最完整的水乡古镇,朱家角以传统的江南风貌吸引着日益增加的来访者。
人文艺术馆位于古镇入口处,东邻两棵470年树龄的古银杏。
这座1800平米的小型艺术
馆将定期展出与朱家角人文历史有关的绘画作品。
我们希望在此营造一种艺术参观的体验,它将根植于朱家角,而建筑是这一体验的载体。
在空间组织中,位于建筑中心的室内中庭是动线的核心。
在首层,环绕式的集中展厅从
中庭引入自然光;在二层,展室分散在几间小屋中,籍由中庭外圈的环廊联系在一起,
展厅之间则形成了气氛各异的庭院,适合举办多个小型的展览活动。
这种室内外配对的
院落空间参照了古镇的空间肌理,使参观者游走于艺术作品和古镇的真实风景之间,体
会物心相映的情境。
在二楼东侧的小院,一泓清水映照出老银杏的倒影,完成了一次借
景式的收藏。
项目概况
项目名称:
朱家角人文艺术馆
项目地点:
上海朱家角古镇
基地面积:
1448平米
建筑面积:
1818平米
建筑功能:
美术馆
设计/建成:
2008-2010
建筑师:
祝晓峰/山水秀建筑事务所
设计小组:
李启同、许磊、董之平、张昊
结构与机电设计:
上海现代华盖建筑设计有限公司
业主:
上海淀山湖新城发展有限公司
摄影:
IwanBaan
材料:
白墙、玻璃、锌板屋面、锈石
Zhu,Xiaofeng/ ScenicArchitecture
Mr.ZhuwasborninShanghaiin1972. HegotmasterofarchitecturefromHarvard
UniversityGraduateSchoolofDesignin1999,andbachelordegreeinArchitecture
fromShenzhenUniversityin1994. After5yearsofpracticeinNewYorkCity,he
foundedScenicArchitectureOfficeinShanghaisince2004. Mr.Zhu’sworkswere
widelypublishedbyinternationalandlocalprofessionalmedia,whichincludeTaschen,
Phaidon,Domus,Area,T+A,IW,Perspective,etc. Hewasalsoinvitedtovarious
internationalarchitecturalexhibitionsincludingChinaContemporaryatNAI(Rotterdam,
2006),ChinaDesignNowatVictoria&Albertmuseum(London,2008),Contemporary
ChineseArchitectureatCitédel'architectureetdupatrimoine(Paris,2008),Architopia
atCIVA(Brussels,2008),ShenzhenBiennale(Shenzhen,2007&2009),NewTrends
ofArchitectureinEuropeandAsia-Pacific(Tokyo,Barcelona,Istanbuletc.,2008-2010),
“Un-Natural”atBCA(Beijing,2009),2010VeniceArchitectureBiennale. Mr.Zhu’s
recentworksincludeTheGreenPineGarden,VankeHolidayTownCommunityCenter,
SunrisePlaza,ZhuJiaJiaoMuseumofFineArts,DashawanBeachFacilities,Shanghai
YKPaoSchool,JiadingDayuArtVillage,etc.
祝晓峰/山水秀建筑事务所
1972年生于上海,1999年哈佛大学建筑学硕士,1994年深圳大学建筑学学士,
2004年在上海创办山水秀建筑事务所。
山水秀的作品为国内外专业媒体广泛关注和刊载,
其中包括Taschen,Phaidon,Domus,Area,时代建筑,IW,Perspective等。
近年来参
加的主要建筑作品展有:
2006年荷兰建筑学研究院(NAI)中国当代建筑展,2007深圳双
年展,2008年伦敦维多利亚/阿尔波特博物馆(V&A)创意中国展、法国建筑与文化遗产
博物馆中国当代建筑展、比利时建筑文化研究中心(CIVA)建筑乌托邦展、2008-2010东
京“建筑新潮流”、2009北京“不自然”展、2010威尼斯建筑双年展等。
近期作品包括:
青松外苑、万科假日风景社区中心、晨兴广场、朱家角人文艺术馆、连岛大沙湾海滨浴场、
上海包玉刚中学、嘉定大裕艺术村等。