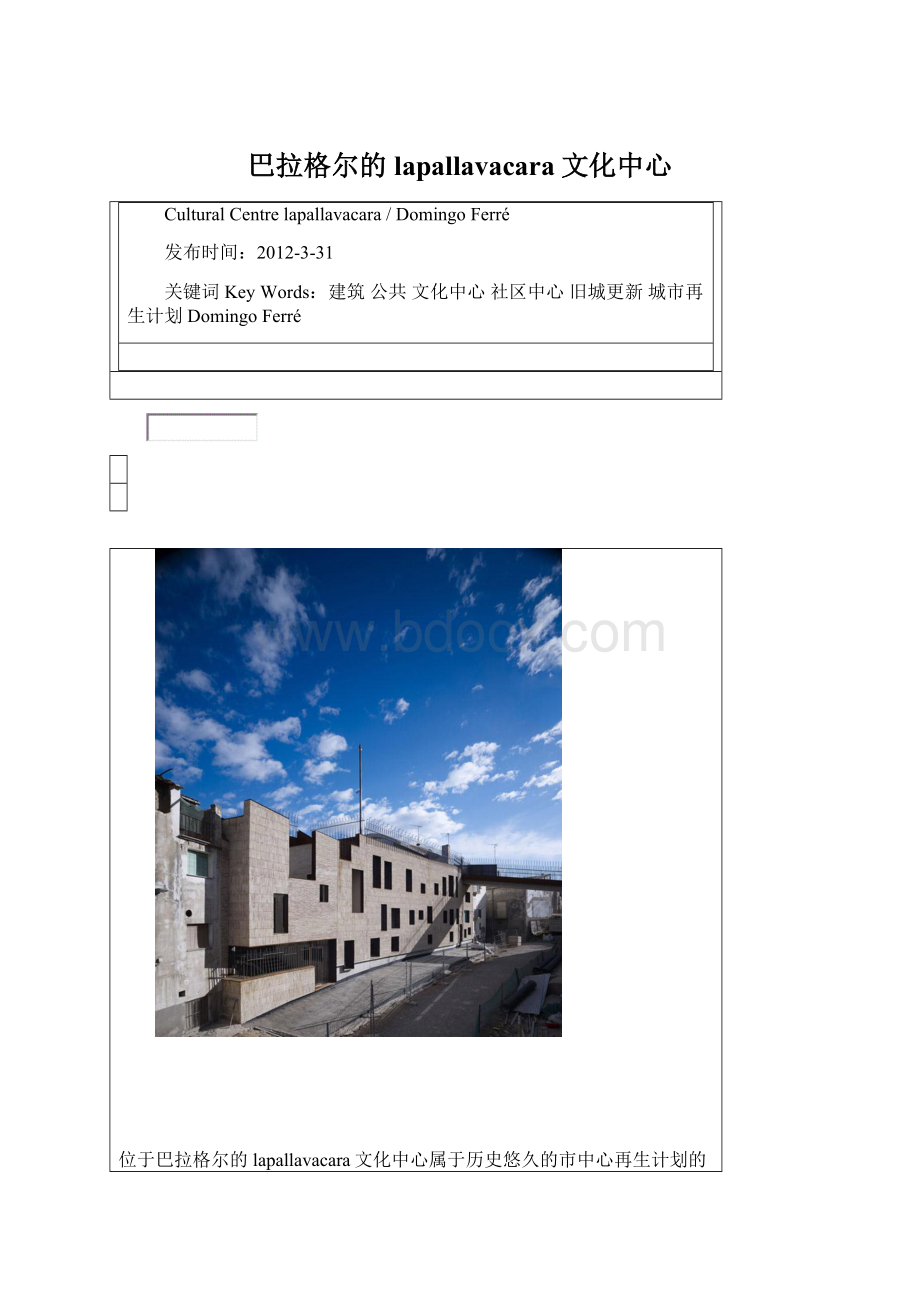巴拉格尔的lapallavacara文化中心.docx
《巴拉格尔的lapallavacara文化中心.docx》由会员分享,可在线阅读,更多相关《巴拉格尔的lapallavacara文化中心.docx(11页珍藏版)》请在冰豆网上搜索。

巴拉格尔的lapallavacara文化中心
CulturalCentrelapallavacara/DomingoFerré
发布时间:
2012-3-31
关键词KeyWords:
建筑公共文化中心社区中心旧城更新城市再生计划DomingoFerré
位于巴拉格尔的lapallavacara文化中心属于历史悠久的市中心再生计划的一部分。
建筑成为社会,城
市,公民的基准,是一个激活旧城活力,鼓励文化与休闲的社区中心。
建筑有7个建筑单位的面宽,主立
面上有大小不一的开窗,其它立面则更为自由。
建筑联系了3条标高不一致的人行街道,具有通道的功
能,方便人们上下。
在建筑表面曲折上升的钢楼梯为人们带来了更多向的视野。
建筑内部垂直交通也有着
充满视觉冲击力的铁楼梯。
多功能大厅有双层层高,与地下室相连。
顶楼的酒吧有着大大的露台,这里也
是一个公共广场。
地形般起伏的天窗为室内引入光线。
在这里,人们可以看到圣玛利亚教堂和城市屋顶的
壮丽景观。
多用途以及适应性是整个项目的关键之处,让其适应人们的需求,成为城市中一个最佳的解决方案。
非常感谢DomingoFerré将项目介绍和项目图片授权gooood发行。
AppreciationtowardsDomingoFerréforprovidingthefollowingdescription:
TheCulturalCentrelapallavacarainBalaguertakespartoftheregenerationofanational
heritageandtheintegrationandenhancementoftheheritagebythecityitself.Thiswayit
establishesitselfasasocial,urbanandcivicbenchmarkandarticulatesthesocialbone.
Thenewbuildingworksasacommunitycentrethatwelcomesandencouragesinitiatives
relatedtothedynamicsofassociations,social,culturalandleisureinthecity,returning
thecentralitytotheOldTown.
Thesiteislocatedinthecitycentreandoccupiesthewidthofsevenexistinghouses.Two
ofthewallsremain,astheyareculturalassetsoflocalinterest,joiningintheproposal.
Thecompositivesolutionofthemainfacadesuggeststheexistingparcelling.Attheback
façadethecompositioncriterionismorefree,becauseitlookstowardsarenewedarea
involvedinaurbanismprojectofthecity.Thisfacadehasverticalwindowsattendingto
thecommontypologyofoldtownwindows,butwithacontractioninthecentralpartanda
dilatationastheyapproachtheneighbouringbuildings.Apublicoutdoorcourtyardor
passage,locatedatoneend,intheplotpreviouslyoccupiedbyahouse,opensastreet
throughthebuilding,havingarestifyouwant,goingdirectlytoanyfloorortakinga
shortcut.
Thefunctionalprogramisdistributedinallplants,generatingtraffictoandfromall
areas.Thefoldedsteelstairclimbsallthebuilding,unfoldingtodifferentsidesoneach
floor,forcingandgeneratingvisualandunexpectedviews.Thevolumecoveredbytheground
floorandmezzaninelevelhoststheMultipurposeRoom,occupyingthetopographicslopeof
about5.45m.Thefirstandsecondfloors,connectedbyalargedoublecentralspaceare
compartmentedinaseriesofrooms,someofthemwithafixeduseandotherswithachanging
oneaccordingtotheneedsandactivitiesdemandedbythecity.Thecirculationspacesleave
theirsecondaryusetobecomemeetingpoints.Inthetopfloor,abaropenedontoalarge
terracewithaspecialtopographyformedbyskylightstothesecondfloor,givesastunning
viewtowardstheChurchofSantaMariaandtheroofsofBalaguer.
Thesearchofmultipurposeandadaptablespacesisaconstantthroughoutthedesignofthe
projectanditsconstruction,havingchangedbothusesasdistributionstogetabetter
buildingadaptedtotherealneedsoftheusers,togetthebestsolutiontothecity.
Autores,diseño/authors,design MamenDomingoyErnestFerré
Localització/location Balaguer(Lleida)(Spain)
Dataprojecte/Projectdate 2006
Datafinalobra/Buildingdate Març2011
Superfícieconstruïda /constructearea edifici:
2.078,80m2
urbanitzacióexterior:
433,80m2
Pressupost/budget 2.216.525,00€
Promotor/promoter AjuntamentdeBalaguer
Constructor/constructor AcsaSorigué
Acústica/acoustics ACÚSTICA:
EstudiAcusticHiginiArau
Càlculestructura/structure KUBIC.ConsultoriatécnicaSL
Càlculinstal•lacions/facilities EINESA.IngenieriaSL.
Col•laboradorsarquitectura/architecturalcollaborators MalenaPadawer,Isabel
Cotchà,ReljaFerusic,NagoreLinares,UxíaCarballeira,OlaOtwinowska