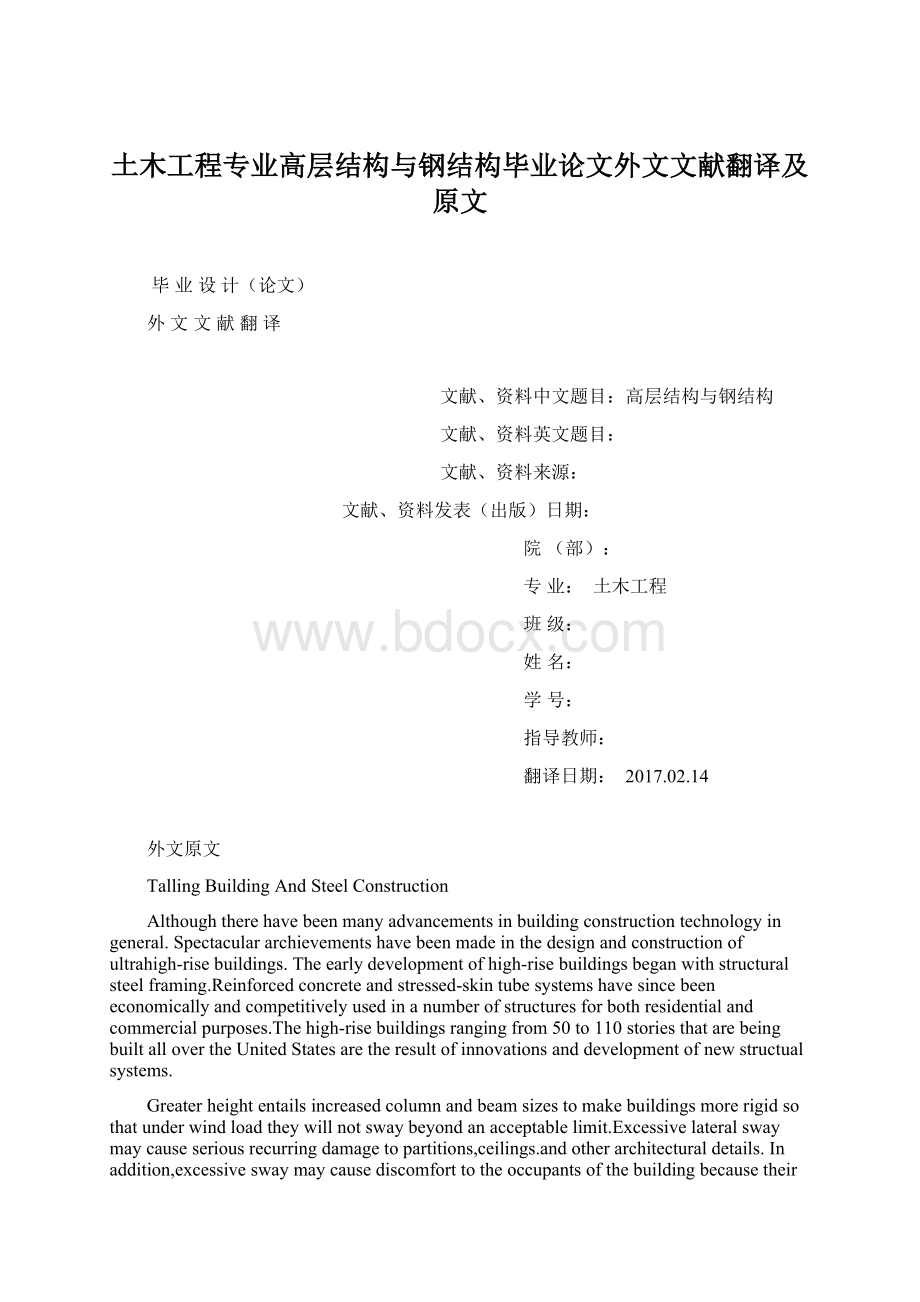土木工程专业高层结构与钢结构毕业论文外文文献翻译及原文.docx
《土木工程专业高层结构与钢结构毕业论文外文文献翻译及原文.docx》由会员分享,可在线阅读,更多相关《土木工程专业高层结构与钢结构毕业论文外文文献翻译及原文.docx(9页珍藏版)》请在冰豆网上搜索。

土木工程专业高层结构与钢结构毕业论文外文文献翻译及原文
毕业设计(论文)
外文文献翻译
文献、资料中文题目:
高层结构与钢结构
文献、资料英文题目:
文献、资料来源:
文献、资料发表(出版)日期:
院(部):
专业:
土木工程
班级:
姓名:
学号:
指导教师:
翻译日期:
2017.02.14
外文原文
TallingBuildingAndSteelConstruction
Althoughtherehavebeenmanyadvancementsinbuildingconstructiontechnologyingeneral.Spectaculararchievementshavebeenmadeinthedesignandconstructionofultrahigh-risebuildings.Theearlydevelopmentofhigh-risebuildingsbeganwithstructuralsteelframing.Reinforcedconcreteandstressed-skintubesystemshavesincebeeneconomicallyandcompetitivelyusedinanumberofstructuresforbothresidentialandcommercialpurposes.Thehigh-risebuildingsrangingfrom50to110storiesthatarebeingbuiltallovertheUnitedStatesaretheresultofinnovationsanddevelopmentofnewstructualsystems.
Greaterheightentailsincreasedcolumnandbeamsizestomakebuildingsmorerigidsothatunderwindloadtheywillnotswaybeyondanacceptablelimit.Excessivelateralswaymaycauseseriousrecurringdamagetopartitions,ceilings.andotherarchitecturaldetails.Inaddition,excessiveswaymaycausediscomforttotheoccupantsofthebuildingbecausetheirperceptionofsuchmotion.Structuralsystemsofreinforcedconcrete,aswellassteel,takefulladvantageofinherentpotentialstiffnessofthetotalbuildingandthereforerequireadditionalstiffeningtolimitthesway.
Systemsinconcrete.Whiletallbuildingsconstructedofsteelhadanearlystart,developmentoftallbuildingsofreinforcedconcreteprogressedatafastenoughratetoprovideacompetitivechanllengetostructuralsteelsystemsforbothofficeandapartmentbuildings.
Framedtube.Asdiscussedabove,thefirstframedtubeconceptfortallbuildingswasusedforthe43-storyDeWittChestnutApartmentBuilding.Inthisbuilding,exteriorcolumnswerespacedat5.5ft(1.68m)centers,andinteriorcolumnswereusedasneededtosupportthe8-in.-thick(20-m)flat-plateconcreteslabs.
Tubeintube.Anothersysteminreinforcedconcreteforofficebuildingscombinesthetraditionalshearwallconstructionwithanexteriorframedtube.Thesystemconsistsofanouterframedtubeofverycloselyspacedcolumnsandaninteriorrigidshearwalltubeenclosingthecentralservicearea.Thesystem(Fig.2),knownasthetube-in-tubesystem,madeitpossibletodesigntheworld’spresenttallest(714ftor218m)lightweightconcretebuilding(the52-storyOneShellPlazaBuildinginHouston)fortheunitpriceofatraditionalshearwallstructureofonly35stories.
Systemscombiningbothconcreteandsteelhavealsobeendeveloped,anexamleofwhichisthecompositesystemdevelopedbyskidmore,Owings&Merrilinwhichanexteriorcloselyspacedframedtubeinconcreteenvelopsaninteriorsteelframing,therebycombiningtheadvantagesofbothreinforcedconcreteandstructuralsteelsystems.The52-storyOneShellSquareBuildinginNewOrleansisbasedonthissystem.
Inasteelstructure,forexample,theeconomycanbedefinedintermsofthetotalaveragequantityofsteelpersquarefootoffloorareaofthebuilding.CurveAinFig.1representstheaverageunitweightofaconventionalframewithincreasingnumbersofstories.CurveBrepresentstheaveragesteelweightiftheframeisprotectedfromalllateralloads.Thegapbetweentheupperboundaryandthelowerboundaryrepresentsthepremiumforheightforthetraditionalcolumn-and-beamframe.Structuralengineershavedevelopedstructuralsystemswithaviewtoeliminatingthispremium.Systemsinsteel.Tallbuildingsinsteeldevelopedasaresultofseveraltypesofstructuralinnovations.Theinnovationshavebeenappliedtotheconstructionofbothofficeandapartmentbuildings.
Framewithrigidbelttrusses.Inordertotietheexteriorcolumnsofaframestructuretotheinteriorverticaltrusses,asystemofrigidbelttrussesatmid-heightandatthetopofthebuildingmaybeused.AgoodexampleofthissystemistheFirstWisconsinBankBuilding(1974)inMilwaukee.
Framedtube.Themaximumefficiencyofthetotalstructureofatallbuilding,forbothstrengthandstiffness,toresistwindloadcanbeachievedonlyifallcolumnelementcanbeconnectedtoeachotherinsuchawaythattheentirebuildingactsasahollowtubeorrigidboxinprojectingoutoftheground.Thisparticularstructuralsystemwasprobablyusedforthefirsttimeinthe43-storyreinforcedconcreteDeWittChestnutApartmentBuildinginChicago.Themostsignificantuseofthissystemisinthetwinstructuralsteeltowersofthe110-storyWorldTradeCenterbuildinginNewYork.
Column-diagonaltrusstube.Theexteriorcolumnsofabuildingcanbespacedreasonablyfarapartandyetbemadetoworktogetherasatubebyconnectingthemwithdiagonalmembersinterestingatthecentrelineofthecolumnsandbeams.Thissimp