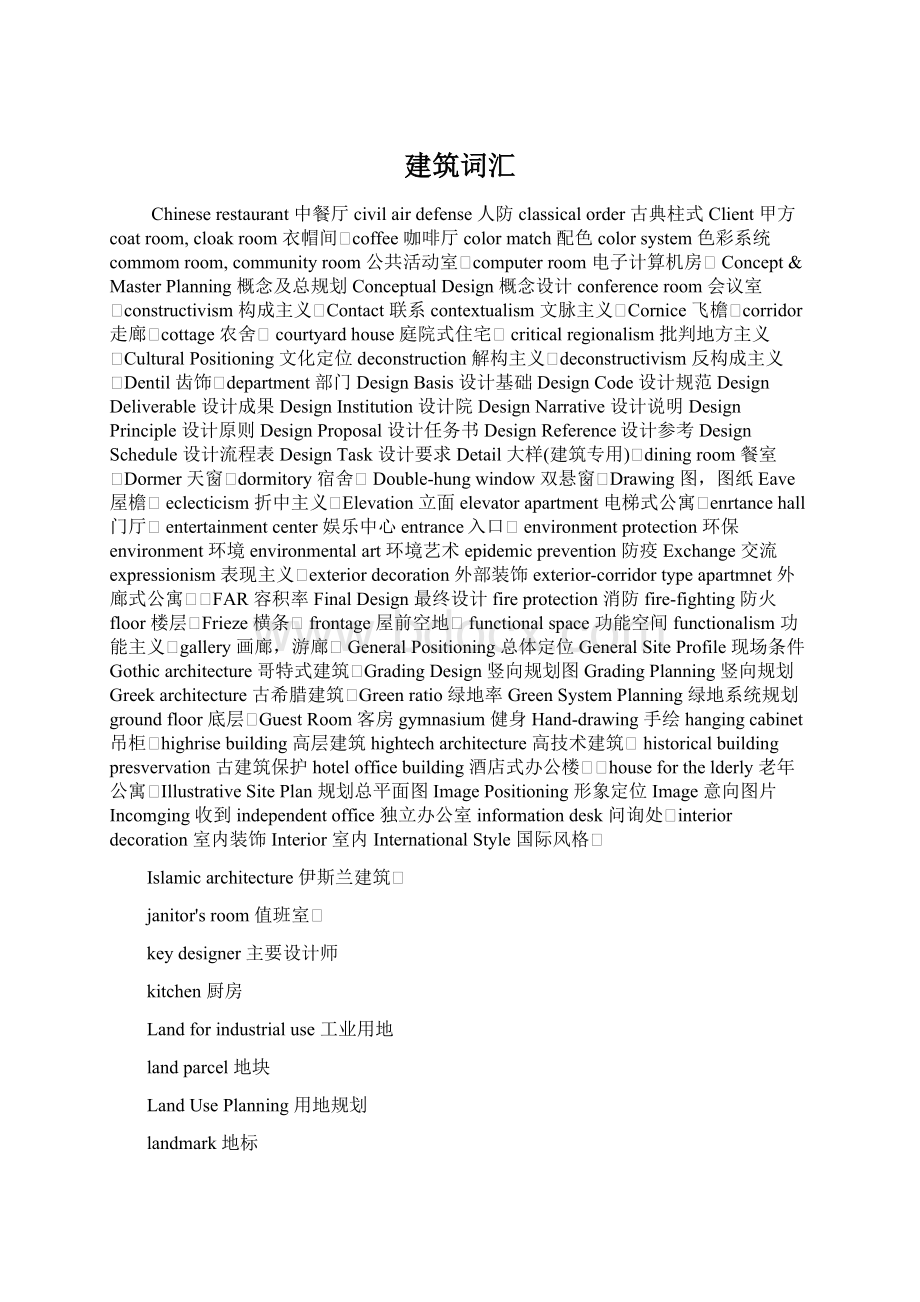建筑词汇.docx
《建筑词汇.docx》由会员分享,可在线阅读,更多相关《建筑词汇.docx(6页珍藏版)》请在冰豆网上搜索。

建筑词汇
Chineserestaurant中餐厅civilairdefense人防classicalorder古典柱式Client甲方coatroom,cloakroom衣帽间coffee咖啡厅colormatch配色colorsystem色彩系统commomroom,communityroom公共活动室computerroom电子计算机房Concept&MasterPlanning概念及总规划ConceptualDesign概念设计conferenceroom会议室constructivism构成主义Contact联系contextualism文脉主义Cornice飞檐corridor走廊cottage农舍courtyardhouse庭院式住宅criticalregionalism批判地方主义CulturalPositioning文化定位deconstruction解构主义deconstructivism反构成主义Dentil齿饰department部门DesignBasis设计基础DesignCode设计规范DesignDeliverable设计成果DesignInstitution设计院DesignNarrative设计说明DesignPrinciple设计原则DesignProposal设计任务书DesignReference设计参考DesignSchedule设计流程表DesignTask设计要求Detail大样(建筑专用)diningroom餐室Dormer天窗dormitory宿舍Double-hungwindow双悬窗Drawing图,图纸Eave屋檐eclecticism折中主义Elevation立面elevatorapartment电梯式公寓enrtancehall门厅entertainmentcenter娱乐中心entrance入口environmentprotection环保environment环境environmentalart环境艺术epidemicprevention防疫Exchange交流expressionism表现主义exteriordecoration外部装饰exterior-corridortypeapartmnet外廊式公寓FAR容积率FinalDesign最终设计fireprotection消防fire-fighting防火floor楼层Frieze横条frontage屋前空地functionalspace功能空间functionalism功能主义gallery画廊,游廊GeneralPositioning总体定位GeneralSiteProfile现场条件Gothicarchitecture哥特式建筑GradingDesign竖向规划图GradingPlanning竖向规划Greekarchitecture古希腊建筑Greenratio绿地率GreenSystemPlanning绿地系统规划groundfloor底层GuestRoom客房gymnasium健身Hand-drawing手绘hangingcabinet吊柜highrisebuilding高层建筑hightecharchitecture高技术建筑historicalbuildingpresvervation古建筑保护hotelofficebuilding酒店式办公楼houseforthelderly老年公寓IllustrativeSitePlan规划总平面图ImagePositioning形象定位Image意向图片Incomging收到independentoffice独立办公室informationdesk问询处interiordecoration室内装饰Interior室内InternationalStyle国际风格
Islamic architecture 伊斯兰建筑
janitor's room 值班室
key designer 主要设计师
kitchen 厨房
Land for industrial use 工业用地
land parcel 地块
Land Use Planning 用地规划
landmark 地标
Landscape Analysis Diagram 景观分析图
Landscape Design 景观设计
large suite 大套间
light court/light well 天井
living room 起居室
Location Map 区位分析图
mail/distribution room 收发室
maisonette 两层独立公寓
mannerism 手法主义
Massing model 体块模型
Master Plan 总平面图
Material 材料,素材
medium-sized meeting room 中型会议室
Meeting Center 会议中心
metabolism 新陈代谢主义
mezzanine 夹层
Model Company 模型公司
Model 模型
Modeling 建模
modernism 现代主义
Moulding 造型
multi-family house 多户住宅
multi-functional facilities 多功能设施
Multifunctional restaurant 多功能餐厅
Multi-paned 多格的
multiple-use building 综合楼
multistory building 多层建筑
Muntin 门扇中梃;门中梃
national style 民族风格
neoclassicism 新古典主义
neorationalism 新理性主义
nursing home 养老院
office building 办公建筑
Office Complex 办公综合体
one-story house, bungalow 平房
open space 开敞空间
organic architecture 有机建筑
Outgoing 发出
Overall Controlling Detailed Planning 控制性详细规划
Overall Planning 总规划平面图
overhang 骑楼
Overhang 突起
Pane 窗格
pedestrian circulation 人行流线
Perspective 透视图
phase 1 一期
Plan 平面图
Planning Principles 规划原则
point block 点式住宅
post-modernism 后现代主义
Presentation汇报
professional designer 专业设计师
Project assistant 项目助理
project manager 项目经理
Project Scale 项目规模
Project Schedule 项目流程表
Projecting 伸出
property management room 物业管理用房
Publication Center 出版中心
Radius 半径
reading room 阅览室
reception 前台,接待
Red Line 用地红线
Regulation 规章
Renaissance architecture 文艺复兴建筑
Rendering Company 效果图公司
Rendering 手绘,效果图
residential building 居住建筑
rest space 休息空间
revivalism 复古主义
Rococo architecture 洛可可建筑
Roman architecture 古罗马建筑
Romanesque architecture 罗曼式建筑
roof slab 楼板
row house, terrace house 联排式住宅
sanitation 卫生设施
Sash 窗扇
Section 剖面图
service room 服务间
service/residential apartment 酒店式公寓
shopping center 购物中心
single family house/SF 独户住宅
single-story building 单层建筑
Site Condition Analysis 场地条件分析
Site Photo 现场照片
skip-floor aparment 跃层式公寓
skyscraper 摩天楼
slab block 板式住宅
small-sized meeting room 小型会议室
Soft Copy 电子文件
solar building 太阳能建筑
space configuration 空间构图
standard room 标准间
stepped house, terraced house 台阶式住宅
storage room 储藏室
street-front building perspective 沿街建筑透视图
structuralism 结构主义
study 书房
sub-basement 半地下室
substation/transformation substation 变电间
super highrise building 超高层建筑
support system 支撑体系
surface parking 地面停车
Technical Index 技术指标
telephone exchange room 电话总机房
terrace/deck 平台
toilet 厕所
top floor 顶层
Total Building Area 总建筑面积
Total Site Area 总用地面积
Traffic Analysis Diagram 交通分析图
Training Center 培训中心
transportation 运输
typical building perspective 典型建筑透视图
Unit Type 户型
Urban Planning 城市规划
vehicle circulation 车行流线
Vehicle Entrance 车行入口
vernacular architecture 乡土建筑
Vertical 垂直的
villa 别墅
VIP Room 贵宾室
wall unit, case unit 壁柜
washroom 卫生间
water heater room 开水间
youth apartment 青年公寓
Parapet 女儿墙
Parapet Displacement 女儿墙位移
Pieced Parapet 镂空女儿墙
Parapet Gutter 女儿墙天沟