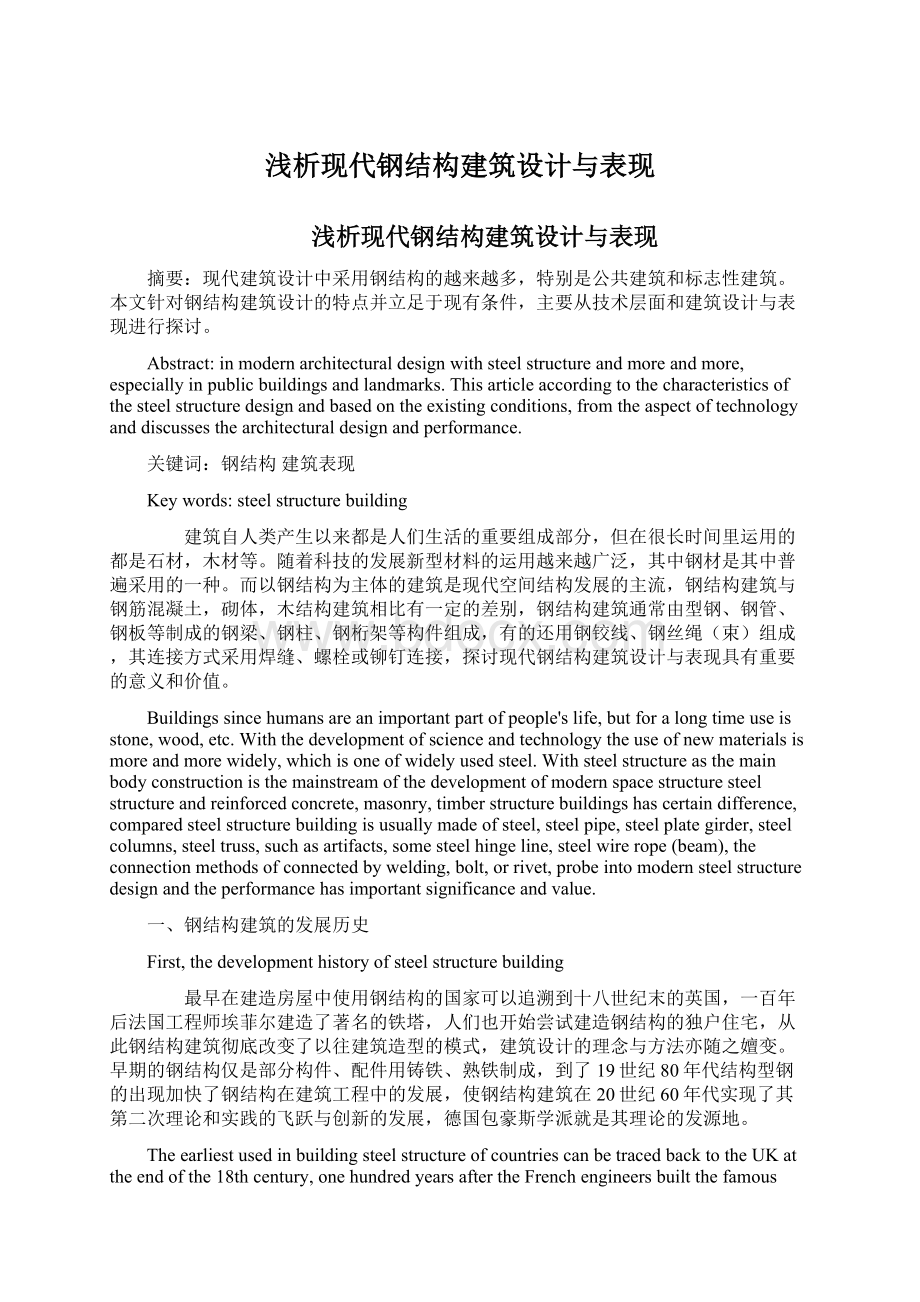浅析现代钢结构建筑设计与表现.docx
《浅析现代钢结构建筑设计与表现.docx》由会员分享,可在线阅读,更多相关《浅析现代钢结构建筑设计与表现.docx(10页珍藏版)》请在冰豆网上搜索。

浅析现代钢结构建筑设计与表现
浅析现代钢结构建筑设计与表现
摘要:
现代建筑设计中采用钢结构的越来越多,特别是公共建筑和标志性建筑。
本文针对钢结构建筑设计的特点并立足于现有条件,主要从技术层面和建筑设计与表现进行探讨。
Abstract:
inmodernarchitecturaldesignwithsteelstructureandmoreandmore,especiallyinpublicbuildingsandlandmarks.Thisarticleaccordingtothecharacteristicsofthesteelstructuredesignandbasedontheexistingconditions,fromtheaspectoftechnologyanddiscussesthearchitecturaldesignandperformance.
关键词:
钢结构建筑表现
Keywords:
steelstructurebuilding
建筑自人类产生以来都是人们生活的重要组成部分,但在很长时间里运用的都是石材,木材等。
随着科技的发展新型材料的运用越来越广泛,其中钢材是其中普遍采用的一种。
而以钢结构为主体的建筑是现代空间结构发展的主流,钢结构建筑与钢筋混凝土,砌体,木结构建筑相比有一定的差别,钢结构建筑通常由型钢、钢管、钢板等制成的钢梁、钢柱、钢桁架等构件组成,有的还用钢铰线、钢丝绳(束)组成,其连接方式采用焊缝、螺栓或铆钉连接,探讨现代钢结构建筑设计与表现具有重要的意义和价值。
Buildingssincehumansareanimportantpartofpeople'slife,butforalongtimeuseisstone,wood,etc.Withthedevelopmentofscienceandtechnologytheuseofnewmaterialsismoreandmorewidely,whichisoneofwidelyusedsteel.Withsteelstructureasthemainbodyconstructionisthemainstreamofthedevelopmentofmodernspacestructuresteelstructureandreinforcedconcrete,masonry,timberstructurebuildingshascertaindifference,comparedsteelstructurebuildingisusuallymadeofsteel,steelpipe,steelplategirder,steelcolumns,steeltruss,suchasartifacts,somesteelhingeline,steelwirerope(beam),theconnectionmethodsofconnectedbywelding,bolt,orrivet,probeintomodernsteelstructuredesignandtheperformancehasimportantsignificanceandvalue.
一、钢结构建筑的发展历史
First,thedevelopmenthistoryofsteelstructurebuilding
最早在建造房屋中使用钢结构的国家可以追溯到十八世纪末的英国,一百年后法国工程师埃菲尔建造了著名的铁塔,人们也开始尝试建造钢结构的独户住宅,从此钢结构建筑彻底改变了以往建筑造型的模式,建筑设计的理念与方法亦随之嬗变。
早期的钢结构仅是部分构件、配件用铸铁、熟铁制成,到了19世纪80年代结构型钢的出现加快了钢结构在建筑工程中的发展,使钢结构建筑在20世纪60年代实现了其第二次理论和实践的飞跃与创新的发展,德国包豪斯学派就是其理论的发源地。
TheearliestusedinbuildingsteelstructureofcountriescanbetracedbacktotheUKattheendofthe18thcentury,onehundredyearsaftertheFrenchengineersbuiltthefamousEiffelTowerEiffel,peoplealsobegantotrytobuildthesingle-familyhousesteelstructure,steelstructurebuildingcompletelychangedinthepastfromnowonarchitecturalmodeling,buildingdesignconceptandmethodalsochangeaccordingly.Steelstructureisonlypartoftheearlycomponent,accessoriesmadefromcastiron,wroughtiron,inthe1880stheemergenceofthesteelstructuretospeedupthedevelopmentofsteelstructureinconstructionengineering,thesteelstructurebuildinginthe1960srealizedthesecondleapandinnovationofthetheoryandpracticeofdevelopment,theGermanBauhausschoolofthoughtisthebirthplaceofthetheory.
我国自1949年全国解放后,钢结构就在大跨重型工业厂房、大型公共建筑和高耸结构中得到了应用。
尤其是近20年来,钢结构更加广泛应用于土木工程的公共建筑中,比如沈阳桃仙国际机场屋盖,北京天文馆新馆工程等,我国目前不仅能生产各种类型的建筑钢材,同时钢材生产的新技术、新工艺、新产品日益也增多,如彩钢压型板、彩钢复合板、彩钢扣板、拱形厂房及彩钢制品等的生产,使建筑结构充满现代化时代气息,实际证明钢结构建筑在我国更具有广阔的发展前景。
Since1949,thenationalliberationinourcountry,inlargespansteelstructureindustrialworkshops,largepublicbuildingsanditsapplicationinthehigh-risestructure.Especiallyoverthepast20years,steelstructureismorewidelyusedincivilengineeringinpublicbuildings,suchasroofshenyangtaoxianinternationalairport,Beijingplanetariuminnewprojectandsoon,ourcountryatpresentnotonlytheproductionofvarioustypesofconstructionsteel,steelproductionatthesametimethenewtechnologies,newprocesses,newproductsalsoincreasinglygrowinquantity,suchascolorsteelpressureplate,caigangcompositepanels,caiganggussetplate,archingworkshopandcaigangproductssuchasproduction,makethebuildingstructureisfullofmoderntimesbreath,provesthesteelstructureconstructioninourcountryhasbroadprospectsfordevelopment.
二、现代钢结构的建筑特点
Second,theconstructionofmodernsteelstructurecharacteristics
(一)预工程化程度高,建设成本降低,工期缩短
(a)pre-engineeringdegreeishigh,costreduction,shorteningtheconstructionperiod
钢结构建筑模数协调统一标准实现了建筑工业化大规模生产,提高了建筑预工程化,使不同材料、不同形状和不同制造方法的建筑构配件具有一定的通用性和互换性。
同时钢结构建筑的预工程化使材料加工和安装一体化,大大降低了建设成本;并且加快了施工速度,使工期能够缩短40%以上,从而加快了房地产开发商的资金周转速度,使建筑能更早投入使用。
Steelstructuremodularcoordinationunifiedstandardimplementsthearchitecturalindustrializedmassproduction,improvingthepreengineeredbuilding,differentmaterials,differentshapesanddifferentmanufacturingmethodsofcomponentshascertainversatilityandinterchangeability.Andsteelstructurebuildingpre-engineeringmakestheintegrationofmaterialprocessingandinstallation,greatlyreducestheconstructioncost;Andspeeduptheconstructionspeed,shorteningtimelimitforaprojecttomorethan40%,thusspeedingupthecapitalturnovervelocityofrealestatedevelopers,thebuildingcanbeputintousesooner.
(二)建筑与结构的设计与功能一体化,使建筑更富有功能化
(2)thebuildingandstructuredesignandfunctionofintegration,makethebuildingmorefunctional
在钢结构建筑中,结构成为形象构成的重要因素,结构的形体,构件,节点从很大程度上导致并制约着建筑的形象。
建筑与结构的设计与功能只有做到一体化,才能使建筑更富有功能化以便随后的各个设计环节进行下去,创造出技术与艺术融为一体的钢结构建筑。
北京2008年奥运会国家体育场投标方案中有许多方案都体现了钢结构建筑的这一特点。
例如清华大学建筑设计院设计的可开合式方案,在体育场大屋面的中央设置两个半圆型的玻璃顶面,同时相对旋转、平行滑动完成大屋面的开合;又如中国建筑设计研究院场馆方案外观即为建筑的结构,形象完美纯净,功能与结构达到了完美的统一;还有日本朱式会设建筑事务所设计的折叠式方案,屋顶由悬臂的钢架结构支承,可在30分钟内完成开闭的动作,确保全年比赛的及活动不受天气影响。
Insteelstructure,thestructurebecomeimageconstitutetheimportantfactors,theformofstructure,components,nodestoalargeextent,leadstoandrestrictstheconstructionoftheimage.Onlyaccomplishintegrationofarchitectureandstructuredesignandfunction,tomakethebuildingmorefunctionalinordertothenproceedvariousdesignsteps,createintegratedsteelstructureconstructiontechnologyandart.InthenationalstadiumofBeijing2008OlympicGamesbidmanysolutionsareembodiesthecharacteristicsofsteelstructurebuilding.Forexamplecanopenjewelsschemeoftsinghuauniversityarchitecturedesigninstituteofdesign,inthemiddleofthebigstadiumroofsettwoandahalfroundglasstopsurface,andrelativerotation,parallelslidingfinishlargeroofoftheopeningandclosing;AndasChinaarchitecturaldesignandresearchinstitutevenuesforappearancenamelyforconstructionstructure,imageofperfectpurity,functionandstructuretoachievetheperfectunification;ZhuandJapanwillsetarchitectsdesignschemeoffolding,roofsupportedbycantileversteelstructure,itcanbefinishedwithin30minutesofopenandcloseaction,toensurethatthecompetitionisnotaffectedbytheweatherandactivitiesthroughouttheyear.
(三)钢结构建筑能够满足超高度和超跨度的要求
(3)thesteelstructurecanmeettherequirementsofsuperhighandsuperspan
钢材组织均匀,接近于各向同性匀质体,强度高,弹性模量亦高。
其密度与强度的比值远小于砖石,混凝土,木材,在同样受力情况下钢结构自重小,从而可以做成跨度较大和高度较高的结构以及灵活的结构形体。
现在人类已具有建造跨度超过1000米的超大穹顶与高度超过1000米最高至4000米的超高层建筑的能力。
并且钢索与膜结构相结合形成索膜结构体系更能满足建筑对跨度的要求,使这类型建筑成为标志性建筑,比如日本东京后乐园棒球场屋盖是钢索与气承膜组成的索膜结构,面积达28000平方米,英国政府为迎接21世纪而兴建的标志性建筑伦敦千年穹顶――大型综合性展览建筑也是索膜结构体系,其穹顶直径达到320m。
Steelgroupuniformandclosetotheisotropicandplastid,highstrength,highmodulusofelasticityaswell.Theratioofitsdensityandstrengthisfarlessthanbrick,concrete,wood,steelstructuresmallself-weightstressunderthesamecondition,thuscanmakespanandheighthigherstructureandthestructureofflexiblebody.Nowhumanshavebuiltspanofmorethan1000meterstothesuperdomeandheightover1000metersupto4000metersofsuper-tallbuildingsofability.Andwirecablemembranestructuresystemcombinedwithmembranestructureformedamorecanmeettherequirementsofconstructionofspan,makethistypeofbuildingalandmarkbuildings,suchasTokyoDisneylandafterbaseballChangWucoveriscomposedofmembranegasbearingwiththewirecablemembranestructure,anareaof28000squaremeters,theBritishgovernmentfor21stcenturyandbuildthelandmarkbuildingofLondononethousanddome-largecomprehensiveexhibitionbuildingandcablemembranestructure,thedomediameterupto320m.
(四)原材料可以循环使用,有助于环保和可持续发展
(4)rawmaterialscanberecycled,contributetoenvironmentalprotectionandsustainabledevelopment
发展钢结构对于资源,能源都非常短缺的我国意义尤为重大,因为中国是世界上最大的砖砌体建筑与混凝土建筑大国。
钢材是一种高强度高效能的材料,具有很高的再循环价值,边角料也有价值,不需要制模施工。
目前国际上引人瞩目的新型住宅产品已引入我国,其环保节能的特点主要体现在两个方面:
Steelstructureforthedevelopmentofresourcesandenergyareveryshortageinourcountryisparticularlysignificant,becauseChinaistheworld'slargestbrickmasonryandconcretebuildingssuperpower.Steelisakindofhighstrengthandhighperformancematerials,hastheveryhighrecyclingvalue,leftovermaterialhasvalue,donotneedtomoldconstruction.Atpresentthecompellingontheinternationalnewresidentialproductshavebeenintroducedintoourcountry,theenvironmentalprotectionandenergysavingfeaturesmainlyembodiedintwoaspects:
(1)该类型住宅采用全封闭式保温隔热防潮系统,温度变化小,热损失低。
不论冬夏,都具有舒适当居住环境。
室外0摄氏度时,室内仍可以保持17摄氏度以上;在室外温度达到30摄氏度的情况下,室内温度仅为21摄氏度左右。
(1)thetypeofresidentialusetotally-enclosedthermalinsulationmoistureproofsystem,smalltemperaturechange,heatlossislow.Regardlessofwinterandsummer,withacomfortablewhenlivingenvironment.0degreesCelsiuswhenoutdoor,indoorcanremain17degreesCelsiusabove;Reach30degreesCelsiusinoutdoortemperatureconditions,theindoortemperatureisonly21degreesCelsius.
(2)与砖混结构住宅相比,可节能60%以上,冬夏季空调设备可节约耗电30%以上,结构的废旧利用为100%,与砖混结构比较,同样楼层净高条件下,钢结构维护墙体面积小,节约空调所需能源,减小维护费用。
(2)comparedwiththebrickhouse,saveenergymorethan60%,wintersummerair-conditioningequipmentcansaveelectricityabove30%,thestructureofthewasteutilizationwas100%,comparedwithbrick,floorheadroomsamecondition,thesteelstructuremaintenancewallbodyareaissmall,saveenergyrequiredforairconditioning,reducemaintenancecosts.
三、钢结构建筑设计与技术表现
3,steelstructurebuildingdesignandtechnicalperformance
钢结构建筑设计的构思成功关键所在是技术构思与表现,在方案设计的深化中,需要同结构工程师,设备工程师,甚至包括机械工程师密切配合。
此时技术表现是自然而然的事情,无论是空间形式,形式体量还是构造节点对其建筑设计与表现影响都是很重要的,