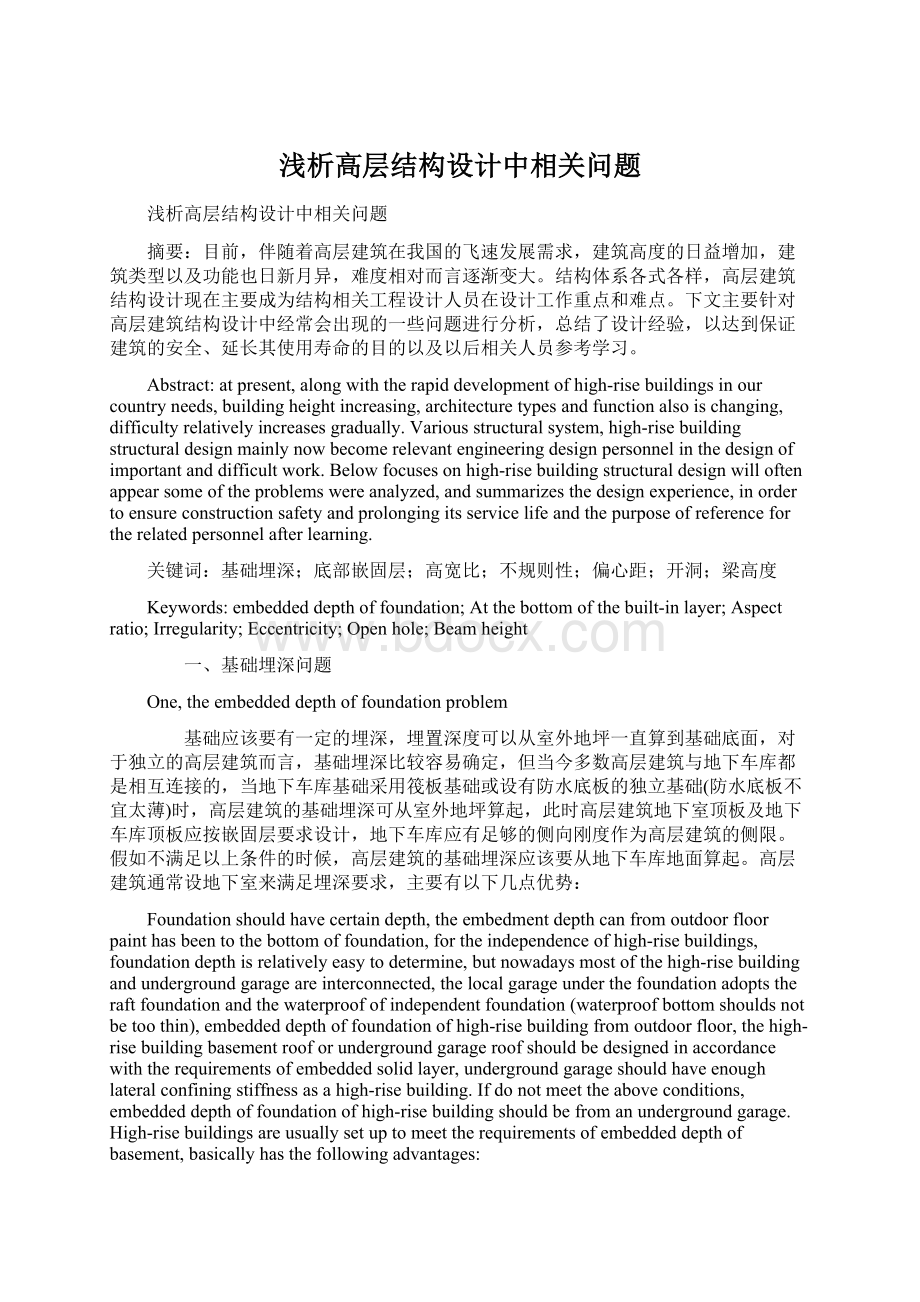浅析高层结构设计中相关问题.docx
《浅析高层结构设计中相关问题.docx》由会员分享,可在线阅读,更多相关《浅析高层结构设计中相关问题.docx(6页珍藏版)》请在冰豆网上搜索。

浅析高层结构设计中相关问题
浅析高层结构设计中相关问题
摘要:
目前,伴随着高层建筑在我国的飞速发展需求,建筑高度的日益增加,建筑类型以及功能也日新月异,难度相对而言逐渐变大。
结构体系各式各样,高层建筑结构设计现在主要成为结构相关工程设计人员在设计工作重点和难点。
下文主要针对高层建筑结构设计中经常会出现的一些问题进行分析,总结了设计经验,以达到保证建筑的安全、延长其使用寿命的目的以及以后相关人员参考学习。
Abstract:
atpresent,alongwiththerapiddevelopmentofhigh-risebuildingsinourcountryneeds,buildingheightincreasing,architecturetypesandfunctionalsoischanging,difficultyrelativelyincreasesgradually.Variousstructuralsystem,high-risebuildingstructuraldesignmainlynowbecomerelevantengineeringdesignpersonnelinthedesignofimportantanddifficultwork.Belowfocusesonhigh-risebuildingstructuraldesignwilloftenappearsomeoftheproblemswereanalyzed,andsummarizesthedesignexperience,inordertoensureconstructionsafetyandprolongingitsservicelifeandthepurposeofreferencefortherelatedpersonnelafterlearning.
关键词:
基础埋深;底部嵌固层;高宽比;不规则性;偏心距;开洞;梁高度
Keywords:
embeddeddepthoffoundation;Atthebottomofthebuilt-inlayer;Aspectratio;Irregularity;Eccentricity;Openhole;Beamheight
一、基础埋深问题
One,theembeddeddepthoffoundationproblem
基础应该要有一定的埋深,埋置深度可以从室外地坪一直算到基础底面,对于独立的高层建筑而言,基础埋深比较容易确定,但当今多数高层建筑与地下车库都是相互连接的,当地下车库基础采用筏板基础或设有防水底板的独立基础(防水底板不宜太薄)时,高层建筑的基础埋深可从室外地坪算起,此时高层建筑地下室顶板及地下车库顶板应按嵌固层要求设计,地下车库应有足够的侧向刚度作为高层建筑的侧限。
假如不满足以上条件的时候,高层建筑的基础埋深应该要从地下车库地面算起。
高层建筑通常设地下室来满足埋深要求,主要有以下几点优势:
Foundationshouldhavecertaindepth,theembedmentdepthcanfromoutdoorfloorpainthasbeentothebottomoffoundation,fortheindependenceofhigh-risebuildings,foundationdepthisrelativelyeasytodetermine,butnowadaysmostofthehigh-risebuildingandundergroundgarageareinterconnected,thelocalgarageunderthefoundationadoptstheraftfoundationandthewaterproofofindependentfoundation(waterproofbottomshouldsnotbetoothin),embeddeddepthoffoundationofhigh-risebuildingfromoutdoorfloor,thehigh-risebuildingbasementrooforundergroundgarageroofshouldbedesignedinaccordancewiththerequirementsofembeddedsolidlayer,undergroundgarageshouldhaveenoughlateralconfiningstiffnessasahigh-risebuilding.Ifdonotmeettheaboveconditions,embeddeddepthoffoundationofhigh-risebuildingshouldbefromanundergroundgarage.High-risebuildingsareusuallysetuptomeettherequirementsofembeddeddepthofbasement,basicallyhasthefollowingadvantages:
1.提高地基承载力。
当高层建筑采用天然地基时,地基承载力可进行修正.随着基础埋深的增加,修正后的地基承载力随之增大,从而可满足高层建筑对地基承载力的要求。
1.Improvethefoundationbearingcapacity.Whentallbuildingsusingnaturalfoundation,foundationbearingcapacitycanbefixed.Withtheincreaseofembeddeddepthoffoundation,therevisedfoundationbearingcapacityincrease,whichcanmeettherequirementsofhigh-risebuilding,thebearingcapacityoffoundation.
2.有利于高层建筑上部结构的整体稳定。
高层建筑地下室外墙一般采用钢筋硷墙,地下室顶板厚不宜小于160mm,地下室具有较大的层间刚度,同时地下室外墙周边土也提供了很大的侧向刚度和约束。
因此设地下室有利于上部结构的整体稳定,有利于协调结构整体变形,调整地基不均与沉降。
2.Conducivetotheoverallstabilityoftheupperstructuresoftallbuilding.High-risebuildingbasementexternalwall,generallyusingreinforcedbasewall,basementroofthicknessshouldnotlessthan160mm,thebasementhasalargerrigiditybetweenthelayers,andthebasementwallssurroundingsoillateralstiffnessandalsoprovidesalotofconstraints.Sosetthebasementisconducivetotheoverallstabilityoftheupperstructure,isadvantageoustothewholestructuraldeformationcoordination,adjustunevenfoundationsettlement.
二、地下室顶板作为结构底部嵌固层的条件
2,thestructureofthebasementroofasbuilt-inlayeratthebottomoftheterms
当地下室顶板作为结构底部嵌固层的时候,应该要能约束结构底部的平动和转动,故必须要满足下列条件:
Whenthebasementroofasastructurebuiltinatthebottomofthelayer,shouldbeabletoconstraintstructureatthebottomofthetranslationandrotation,somustsatisfythefollowingconditions:
1.地下室顶板与室外高差不宜过大,宜小于1/3层高。
1.Theheightofthebasementroofandoutdoorshouldsnotbetoolarge,shouldbelessthan1/3oftheheight.
2.地下室的楼层剪切刚度不小于相邻上部结构楼层剪切刚度的2倍。
这里需指出的是,高规4.8.5条规定,抗震设计的高层建筑当地下室顶板作为上部结构的嵌固层时,地下室柱截面每侧的纵向钢筋面积除应符合计算要求外,不应少于地上一层对应柱每侧纵向钢筋面积的1.1倍。
规范规定此条的目的是保证柱端塑性铰出现在地下室顶部柱端。
由于地下结构的地震、作用效应较小,即使在地下室柱与地上一层柱配筋相同时,柱端塑性铰通常也出现在地下室顶部。
按规范规定增大地下室柱配筋时,往往使得柱钢筋较密,不便施工。
2.Thebasementfloorshearstiffnessisnotlessthan2timesofadjacentsuperstructurefloorshearstiffness.Hereneedtopointoutis,thehighgauge4.8.5articles,aseismicdesignoftallbuildingswhenthebasementroofastheupperstructureofembeddedsolidlayer,thebasementcolumnsectiononeachsideofthelongitudinalreinforcementareabesidesshouldconformtotherequirementsofthecalculation,shouldnotbelessthanthegroundlayercorrespondingtocolumnoneachsideoflongitudinalreinforcementareaof1.1times.Thepurposeofthiscodeistoensurethattheplastichingeappearsinthebasementattheendoftheendatthetopofthecolumn.Duetotheearthquake,theundergroundstructureoftheeffectissmall,eventhoughthecolumnandthefloorinthebasementlayercolumnreinforcementphaseatthesametime,theplastichingeisusuallyappearinthebasementattheendofthetop.Increasethebasementasstipulatedinthespecificationcolumnreinforcement,oftenmakesthecolumnreinforcingsteelbarisdense,inconvenienceofconstruction.
三、房屋高宽比
3,housingratio
房屋高度指室外地面至主楼主要屋面的高度。
房屋宽度按所考虑方向的最小投影宽度作为建筑物的计算宽度。
对带裙房的高层建筑,当裙房面积与其上塔楼面积比大于2.5或裙房抗侧刚度与其上塔楼抗侧刚度比大于2.0时,可取裙房以上部分的房屋高度和宽度计算高宽比。
Buildingheightreferstotheoutdoorgroundtotheheightofthemainroofofthemainbuilding.Housingwidthbyconsideringtheminimumprojectiondirectionwidthasthecalculatedwidthofthebuilding.High-risebuildingwithpodium,whenonthepodiumareaanditsannexestowerarearatiogreaterthan2.5orlateralstiffnessandlateralstiffnessonthetowerratiogreaterthan2.0,thedesirablepartofthebuildingheightabovethepodiumandwidthratioiscalculated.
四、建筑结构不规则性界定
Four,buildingstructuralirregularity
建筑结构不规则性除应按高规4.3与4.4节的相关规定界定外,还需注意以下问题:
Highbuildingstructureirregularityshouldaccordingto4.3andsection4.3definetherelevantprovisionsoftheoutside,stillneedtopayattentiontothefollowingquestions:
1.计算结构构件的最大位移比时应按刚性楼板假定。
1.Whencalculatingthemaximaldisplacementratioofstructuresshouldbeaccordingtotherigidfloorassumption.
2.当结构的位移比和周期比超规范规定时,说明结构的抗扭刚度相对结构的抗侧刚度偏小,结构的扭转效应较大。
在结构抗侧刚度较大,结构的层间位移满足要求的情况下,可减小结构的抗侧刚度,对楼层中部结构做减法,可取消、减短、减薄剪力墙,减小连梁高度等。
当结构的抗侧刚度较小,侧移较大时,可对楼层周边结构做加法,可增大周边构件的刚度。
对带裙房高层建筑,带裙房部分楼层的位移比和周期比往往超规范规定。
由于裙房高度不高,裙房楼层的绝对侧移值很小,因此可不按高层建筑的侧移控制条件来要求裙房,即位移比可适当放宽。
2.Whenthestructureofthedisplacementratioandperiodratiothantheprovisionsofthespecification,thedescriptionofthestructureofthetorsionalstiffnessisrelativelysmallerlateralstiffnessofthestructure,thestructureofthereverseeffectislarger.Instructurallateralstiffnessislarger,thestructureofinterlayerdisplacementundertheconditionofmeettherequirements,canreducethelateralstiffnessofthestructure,todosubtraction,centralfloorstructurecanbecancelled,cutshort,cutthinshearwall,reducethebeamheight,etc.Whenthestructureofsmallerlateralstiffness,lateralislarger,canbetoaddfloorsurroundingstructure,canincreasestiffnessofsurroundingcomponents.Withpodiumhigh-risebuildingwithpodiumpartoffloordisplacementratioandperiodratiooftenexceedsthestandardregulations.Duetopodiumlevelisnothigh,theabsoluteswaythepodiumfloorsissmall,sonotinaccordancewiththerequirementsofthelateralcontrolconditionofthehigh-risebuildingannexes,thedisplacementratiocanrelaxappropriately.
3.对某些建筑,因功能需要,下部几层为大空间,上部为办公或客房,隔墙较多,上下层刚度差别较大,此时刚度变化处的下一层宜指定为薄弱层,进行内力放大调整。
3.Forsomebuildings,duetotheneedoffunction,thelowerlayersforlargespace,upperforofficeorlivingroom,partitionwallismore,thelowerlevelstiffnessdifferenceisbigger,thestiffnesschangeofnextlayershouldbedesignatedastheweak,theinternalforceamplificationadjustment.
五、框架结构梁柱偏心距较大应采取的措施
Five,theframestructureandeccentricitylargermeasuresshouldbetaken
框架结构梁柱偏心较大时,将导致节点核心区受剪面积减小,且梁端弯矩作用在节点上时出现扭矩。
因此当梁柱偏心距大于柱截面在该方向宽度的1/4时,应采取措施。
通常可加大梁宽或设置梁水平腋。
当设置梁水平腋时,在梁柱节点处形成了较强的刚域,梁塑性铰将外移。
因此梁端箍筋加密区长度应与普通框架梁有所区别,水平加腋梁的梁端箍筋加密区长度应取普通框架梁箍筋加密区长度与加腋水平长度之和。
Frameworkstructureandeccentricityislarge,willleadtotheshearshearareaisreduced,andthetorqueinthetimeofbeamendbendingmomentfunctionsonanode.Sowhenthebeameccentricityisgreaterthanthecolumnsectioninthedirectionofthewidthofaquarter,measuresshouldbetaken.Usuallysetbeamlevelincreasebeambreadthoraxillary.Whensetthebeamhorizontalaxillary,formedthestrongbeam-columnnodejustdomain,beamplastichingewillbemigrated.Sothebeamendencryptionstirruparealengthshouldbedistinguishedwithordinaryframebeams,horizontallengthofthebeamendencryptionstirrupzonealongthehaunchedbeamshouldtakeordinaryframebeamsstirrupencryptionarealengthandthelengthisthesumofthehaunchedlevel.
六、较长剪力墙的开洞问题
Six,islongerthantheshearwallofopenholeproblem
高规7.1.5条规定:
“较长的剪力墙宜开设洞口,将其分成长度较为均匀的若干墙段,墙段之间宜采用弱连梁连接,每个独立墙段的总高度与其截面高度之比不应小于2,墙肢截面高度不宜大于8m。
”此条规定主要基于以下考虑:
Highgaugearticle7.1.5:
"longshearwallareadvisedtoopenthemouthofthecave,itisdividedintoseveralwallsegmentoflengthisrelativelyuniform,appropriateUSESweakcouplingbeamconnectionbetweenwallsegments,eachindividualwallsectionoftheratioofthetotalheightandcrosssectionheightshouldnotbelessthan2,sectionheightshouldnotbegreaterthan8mwalllimb."Articlemainlybasedonthefollowingconsideration:
1.提高剪力墙的延性,避免脆性破坏。
墙段高宽比大于2时一般为弯曲破坏,墙段高宽比小于2时一般为剪切破坏。
1.Improvetheductilityofshearwall,avoidthebrittlefailure.Wallsectionheighttowidthr