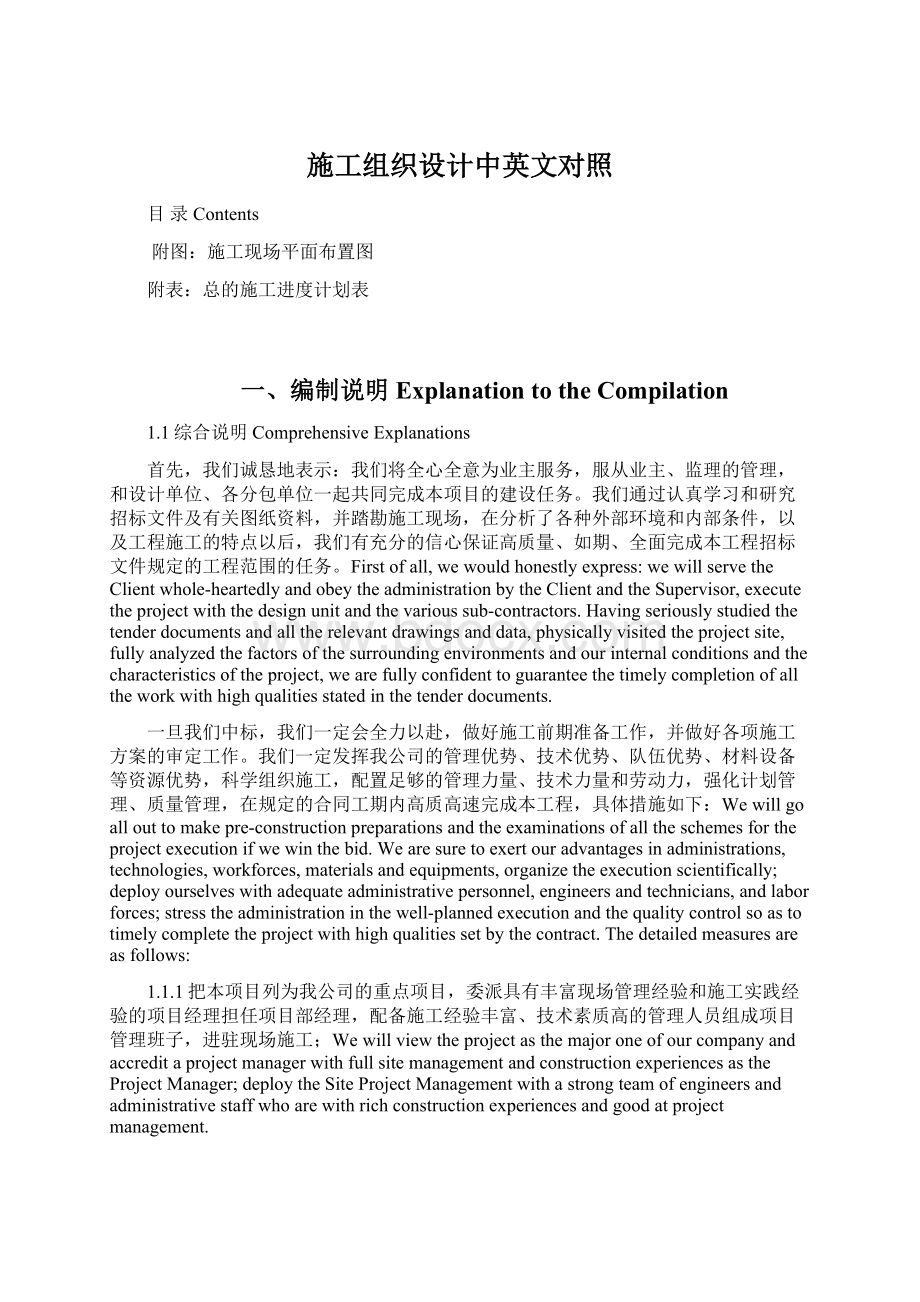施工组织设计中英文对照.docx
《施工组织设计中英文对照.docx》由会员分享,可在线阅读,更多相关《施工组织设计中英文对照.docx(54页珍藏版)》请在冰豆网上搜索。

施工组织设计中英文对照
目录Contents
附图:
施工现场平面布置图
附表:
总的施工进度计划表
一、编制说明ExplanationtotheCompilation
1.1综合说明ComprehensiveExplanations
首先,我们诚恳地表示:
我们将全心全意为业主服务,服从业主、监理的管理,和设计单位、各分包单位一起共同完成本项目的建设任务。
我们通过认真学习和研究招标文件及有关图纸资料,并踏勘施工现场,在分析了各种外部环境和内部条件,以及工程施工的特点以后,我们有充分的信心保证高质量、如期、全面完成本工程招标文件规定的工程范围的任务。
Firstofall,wewouldhonestlyexpress:
wewillservetheClientwhole-heartedlyandobeytheadministrationbytheClientandtheSupervisor,executetheprojectwiththedesignunitandthevarioussub-contractors.Havingseriouslystudiedthetenderdocumentsandalltherelevantdrawingsanddata,physicallyvisitedtheprojectsite,fullyanalyzedthefactorsofthesurroundingenvironmentsandourinternalconditionsandthecharacteristicsoftheproject,wearefullyconfidenttoguaranteethetimelycompletionofalltheworkwithhighqualitiesstatedinthetenderdocuments.
一旦我们中标,我们一定会全力以赴,做好施工前期准备工作,并做好各项施工方案的审定工作。
我们一定发挥我公司的管理优势、技术优势、队伍优势、材料设备等资源优势,科学组织施工,配置足够的管理力量、技术力量和劳动力,强化计划管理、质量管理,在规定的合同工期内高质高速完成本工程,具体措施如下:
Wewillgoallouttomakepre-constructionpreparationsandtheexaminationsofalltheschemesfortheprojectexecutionifwewinthebid.Wearesuretoexertouradvantagesinadministrations,technologies,workforces,materialsandequipments,organizetheexecutionscientifically;deployourselveswithadequateadministrativepersonnel,engineersandtechnicians,andlaborforces;stresstheadministrationinthewell-plannedexecutionandthequalitycontrolsoastotimelycompletetheprojectwithhighqualitiessetbythecontract.Thedetailedmeasuresareasfollows:
1.1.1把本项目列为我公司的重点项目,委派具有丰富现场管理经验和施工实践经验的项目经理担任项目部经理,配备施工经验丰富、技术素质高的管理人员组成项目管理班子,进驻现场施工;WewillviewtheprojectasthemajoroneofourcompanyandaccreditaprojectmanagerwithfullsitemanagementandconstructionexperiencesastheProjectManager;deploytheSiteProjectManagementwithastrongteamofengineersandadministrativestaffwhoarewithrichconstructionexperiencesandgoodatprojectmanagement.
1.1.2施工中采用四新技术,以科技进步保证项目目标的实现;FournewtechniqueswillbeappliedtoguaranteethesuccessfulcompletionoftheProject;
1.1.3为保证工程质量、节省粉刷材料的人工费用,本工程拟采用新型模板体系:
结构施工采用木胶合板模板体系(清水模板);Weplantoapplythenewmouldsysteminordertoguaranteetheworkqualityandsavethelaborcostfortheplasteringwork;wewillapplytheplywood-mouldsystemforthestructureworkwithfairface.
1.1.4钢筋一般情况下水平方向纵向受力钢筋的接头主要采用闪光对焊连接,部分采用冷绑扎搭接;Reinforcementsteelbararegenerallyconnectedbyweldingforthosesubjecttohorizontalextension,andotherthanthese,byseambinding.
1.1.5地面及屋面工程采用美国MBW公司生产的F36-4B内燃汽油磨光机原浆压光机施工工艺,即节省了大量的人工和材料费用,又提高了楼地面的质量,提前了工期;Flooringandroofingworkwillbeexecutedwiththetechniqueofthepress-smooth-surfacebyF36-4Bgrinders(generatedwithpetrolengine)manufacturedbyMBWCo.LtdinUSAsoastosavethelaborandmaterialcost,toimprovethequalityofthefloorsurfaceandtoshortenthecompletiontime.
1.1.6强化质量管理,严格按照建设部颁发的有关文明施工标准以及上海市建委关于施工现场标准化管理的具体规定组织好现场文明施工,确保达标,实现文明工地;Strengthenthequalitycontrolandstrictlycarryoutthecivilized-constructionstandardspromulgatedbytheMinistryofConstructionandthedetailedstipulationsregardingstandardizedsitemanagementissuedbyShanghaiBureautoorganizethesitecivilizedproduction.
1.1.7工程施工采用信息化管理:
施工过程中,按阶段采集施工信息,对施工操作过程进行摄像记录。
项目施工的全过程采用计算机管理工程的工期、质量、技术、资源、文件档案。
加强工程进度管理,提前规划,并在施工过程中采用先进的进度管理软件(WinProject)实行实时跟踪,及时调整作业计划,实现总体控制,确保在215个日历天完成所有施工任务;Informationadministrationwillbeappliedduringtheprojectexecution:
inthecourseoftheprojectexecution,alltheinformationwillbecollectedindifferentstagesandvideofilmforthesamewillbeshot.Computerprogrammanagementwillbeappliedinthewholeprocessfortheworkperiod,quality,techniques,resourcesandfiles.Projectprogressmanagementistobestrengthenedwitheverythingplannedinadvanceandfollow-upistobemadesimultaneously.Theadvancedsoftware(WinProject)forprogressmanagementistobeusedforthewholeexecution.Timelyadjustmentswillbemadeinordertocontrolthewholeprojectexecutionsoastoguaranteethecompletionoftheprojectin215calendardays.
1.1.8加强总承包管理措施,主动热情地组织好、配合好、协调好业主指定的其他分包单位施工,使本工程成为高品质的产品;MeasuresforthemainContractormanagementwillbestrengthened.Wewilldoagoodandactivejobinorganizing,cooperating,coordinatingtheworkmadebythesub-contractorswhoareappointedbytheClientsoastomaketheProjectasaprojectofsuperiorquality.
1.1.9以一流的服务、一流的干劲、一流的质量、一流的速度、一流的文明向业主献礼,为工程早日建成投入使用,早日发挥其社会效益和经济效益做出我们应有的贡献;Wewillofferourbestservice,bestquality,bestcivilizationwithtopdriveandspeedandmakeourcontributionfortheearliercompletionandoperationoftheprojectsoastomakeitagoodprojectofsocialandeconomiceffects.
1.2编制原则ThePrinciplesoftheCompilation
考虑到目前是招标投标阶段,本施工组织设计只是根据招标文件中对技术标的有关要求进行编制的,着重于施工方案、技术措施、施工管理措施、施工形象进度计划、现场平面布置、机械设备及人员组织机构配置、施工中的重点难点技术措施的编制。
本施工组织设计只是针对本工程施工图纸和招标文件所规定的内容而编制的规划性的文件。
待工程中标后,我公司再根据本工程的施工特点、图纸设计要求编制一份完整的详细的施工组织设计。
Thepresentproposal,withaviewtothebiddingstage,ismadeandbasedonthetechnicalspecificationsstatedinthetenderdocuments.Itisconcentratedintheexecutionplan,technicalandmanagementmeasures,progressscheme,sitelayout,machinesandequipments,laborforces,sitemanagementorganizationandmeasurestobetakenforthemainanddifficultworkexecution.Itisonlyaproposalmadetocomplywiththeprojectdrawingsandthedetailsstatedinthebiddingdocuments.ThiscompanywillcompileonecompleteanddetailedexecutionschedulebasedontheProjectcharacteristicsanddesigndemands
1.3编制依据GistfortheCompilation
1.3.1克鲁勃润滑产品(上海)有限公司新建办公楼工程施工图(含土建、安装工程)
及投标须知;ProjectDrawingsforKluberLubricationIndustries(Shanghai)Co.,LTDNewBuildingProject(includingthecivilwork,installationwork)andbiddinginstruction.
二、工程概况ProjectProfile
本工程位于上海市青浦工业园区,西近胜利路,与王子包装(上海)有限公司一墙之隔,东接园区绿苑内的苗圃,南为建设中的拓青路,北临北青公路,建筑面积约3117m2,由克鲁勃润滑产品(上海)有限公司投资兴建,由化学工业第二设计院宁波工程有限公司设计,本次拟建工程为行政办公楼。
总工期为215天。
ThisprojectliesinQingpuIndustrialZoneofShanghaiCity,nearShengliRoadinthewest,nexttoPrincePackage(Shanghai)Co.,Ltd,andbeingconnectedtonurseryoflandscapeintheeast,inthesouthistheTuoqingRoadindevelopment,inthenorthnesttoBeiqingRoad,andthefloorareaisabout3117m2.ItisinvestedbyKluberLubricationIndustries(Shanghai)Co.,Ltd,designedbyNO.2ChemistryIndustryDesigningInstituteNingboConstructionCo.,Ltd.ThisplanningprojectwillbetheAdminBuilding,andthetotalconstructiontimewillbe215days.
2.1、办公楼工程OfficeBuilding
2.1.1办公楼的平面尺寸为:
64.6m*13.2m;钢筋混凝土框架结构,檐口高度为13.4m,室内外高差为0.45m。
Theplansizeofthebuildingis64.6m*13.2m,andtheconstructureformissteelconcreteframe.Corniceheight:
13.4m.Theindoorandoutdoordifferenceis0.45M.
2.1.2基础工程:
C40钢筋砼桩承台、C30基础梁。
砖基础采用MU10蒸压灰砂砖,M7.5水泥砂浆砌筑。
Thefoundationwork:
C40reinforcementconcretepilecaps,C30foundationbeam.TheMU10steampressuresand-limebricksisappliedforthebrickfoundationlaidwithM7.5mortar.
2.1.3主体工程:
C40钢筋砼框架柱,C30梁、板;框架填充墙采用强度等级为MU10砼小型空心砌块,凡砌体内墙190厚,外墙240厚,标高-0.060以上用M5混合砂浆砌筑,标高-0.060以下用MU10蒸压灰砂砖,M7.5水泥砂浆砌筑,并用1:
2防水砂浆抹20厚。
墙身水平防潮层用1:
2水泥砂浆(掺5%水泥重量的防水剂),铺厚20,设于标高-0.060处。
Thesuperstructure:
C40reinforcementconcreteframecolumns,andC30beamandfloor.ConcretesmallcavityblockswithstrengthgradeofMU10aretobeadoptedfortheframefillerwall.Thicknessoftheinteriormasonrywallshallbe190mm,M5mixedmortarshallbeusedforthebrickworkwithelevationshigherthan-0.060,MU10autoclavedlime-sandbricksandM7.5cementmortarbricksshallbeusedforbrickworkwithelevationslowerthan-0.060.Besides,waterproofmortarwithblendingpropotionof1:
2shallbeplasteredwiththicknessof20mm.1:
2cementmortar(blendedwithwater-proofingadditivesequivalentto5%ofthecementweight)shallbeplasteredtotheelevationof-0.060withthicknessof20mmforthewallbodyhorizontaldamp-proofcoating.
2.1.4屋面工程:
现浇板上做1:
10水泥珍珠岩找坡最薄处30mm、空铺APP聚酯胎改性沥青防水卷材4mm厚、挤塑泡沫板140mm厚、20厚1:
2.5水泥砂浆找平、PVC防水卷材1.5厚、保湿毯/保护层、蓄排水盘、土工布保护垫、120厚轻质人工合成土、植被。
Roofwork:
onthecast-in-situsslab,thesequentiallayerasfollows:
1:
10cementperliteslopinglevelingminimumTHK.30mm;SpreadtheAPPbitumenwaterproofbookoftheAPP.4mm;Squeezethemoldfoamtheplank,140mm;1:
2.5cementmortarlevelingTHK.20mm;WaterproofbookofPVC,1.5mm;Moistureretention/protectionmat;Drainageboard;Soilworktheclothprotectthemat;Light-weighttheartificialsynthesizesoil.120mm;Vegetation.
2.1.5装饰装修工程:
外墙装饰,1:
2.5水泥砂浆20厚抹平,干挂30厚毛面花岗岩;内装修,天棚吊顶龙骨表面热镀锌层,可以徒手拆卸龙骨,便于天花板上方空调、线路等机电设备维修。
内墙隔墙:
采用钢龙骨双层石膏板隔墙,龙骨采用75系列热镀锌板,厚度为1.0MM、1.5MM。
FinishingandDecorationWork:
Outerwalldecoration,thewallissmoothedby1:
2.5cementmortarwiththicknessin20mm,and30thickeddull-finishgranite;Insidedecoration:
Hotgalvanizedcoatingispaintedonthesurfaceofthekeelofthesupendedceiling,thekeelcanbedismantledbyhandforthemaintenanceoftheair-conditionersandelectromechanicalequipmentsofpowerlines;Light-weightpartitionwall:
Adoptsteelkeelbi-layerfireproofinggypsumplatepartitionwall.ThekeeladpotshotgalvanizedzincplateofSeries75withthicknessof1.0mmand1.5mm.
2.1.6楼地面装饰工程:
(1)办公室及会议室:
铺3mm厚地毯;
(2)大厅、茶水间、储藏间:
打腊火烧板黑色花岗岩600*600*20;(3)餐厅、走廊:
3.5mm橡胶地板;(4)实验室及其办公室和IT办公室:
5mm厚橡胶地板;(5)机房:
自流平环氧胶泥面层;(6)洗碗间、备餐间、卫生间等:
防滑地砖150*150*10水泥胶粘贴5mm厚。
FlooringWork:
(1)Meetingroomoffice:
carpetthicknessis3mm;
(2)Hall,tearoom,storageroom:
waxingfireplateblackgranite600*600*20cementadhersive5thick;(3)Canteen,corridor:
3.5mmthickrubberfloor;(4)Testingroomsandoffice,IToffices:
5mmthickrubberfloor;(5)Maincomputerroom:
1mmofgravityflowepoxydaublayer;(6)Sanitaryroom,cleaningroom,teahouse:
anti-slipping