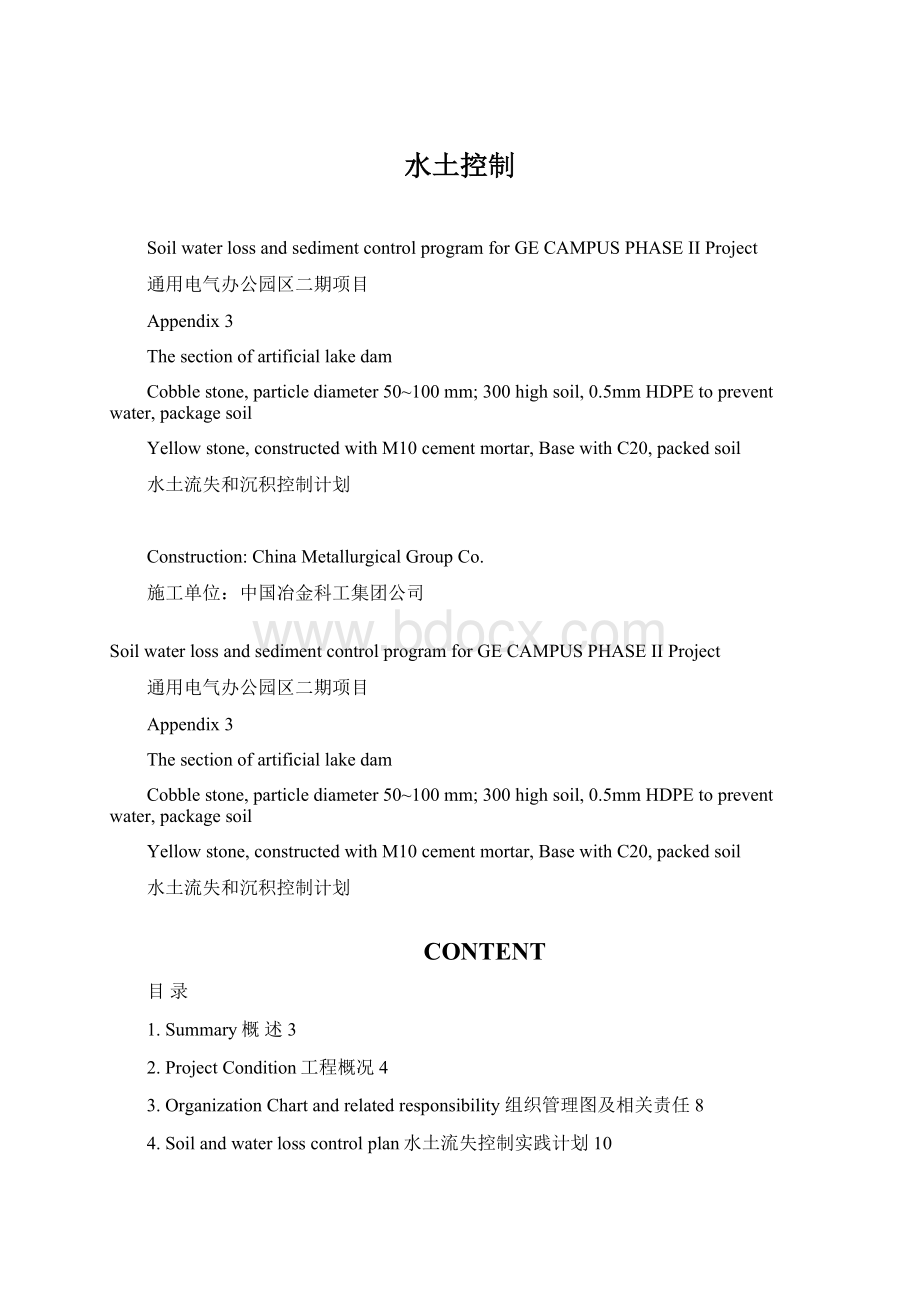水土控制.docx
《水土控制.docx》由会员分享,可在线阅读,更多相关《水土控制.docx(20页珍藏版)》请在冰豆网上搜索。

水土控制
SoilwaterlossandsedimentcontrolprogramforGECAMPUSPHASEIIProject
通用电气办公园区二期项目
Appendix3
Thesectionofartificiallakedam
Cobblestone,particlediameter50~100mm;300highsoil,0.5mmHDPEtopreventwater,packagesoil
Yellowstone,constructedwithM10cementmortar,BasewithC20,packedsoil
水土流失和沉积控制计划
Construction:
ChinaMetallurgicalGroupCo.
施工单位:
中国冶金科工集团公司
SoilwaterlossandsedimentcontrolprogramforGECAMPUSPHASEIIProject
通用电气办公园区二期项目
Appendix3
Thesectionofartificiallakedam
Cobblestone,particlediameter50~100mm;300highsoil,0.5mmHDPEtopreventwater,packagesoil
Yellowstone,constructedwithM10cementmortar,BasewithC20,packedsoil
水土流失和沉积控制计划
CONTENT
目录
1.Summary概述3
2.ProjectCondition工程概况4
3.OrganizationChartandrelatedresponsibility组织管理图及相关责任8
4.Soilandwaterlosscontrolplan水土流失控制实践计划10
4.1Buildingconstructionprocess建筑施工过程中15
4.2Landscapeconstructionprocess景观施工过程中20
5.Soilandwaterlosscontrolflow水土流失控制执行流程21
6.Maintenanceprogram维护保养计划22
7.Fielddevelopmentplan场地发展计划22
1.Summary概述
Surfacerunoffmoveontheslopingfieldandcausethewaterandsoilloss.Theprincipleforprophylactico-therapeuticmeasuresasfollows:
decreasethesurfacerunoffquantity,reducetherunoffspeed,improvethesoilabsorptioncapacityandsurfaceshockresistance,andliftuptheerosivebaselevelasmuchaspossible.Whentaketheprophylactico-therapeuticmeasures,startfromtherunoffformativeareaandalongthemovementline,adaptationtolocalcondition,protectedandcuredstepbystep,Implementsthepreventionandthecureunifies,preventsprimarily;Sloptreatmentditchtreatmentunify,slopetreatmentprimarily;Theprojectmeasureandthebiologicalmeasureunify,bybiologicalmeasureprimarily.Onlythenadoptscomprehensivetreatmentandcentralismcure,thecontinuallytreatmentcanbeeffective.
水土流失是地表径流在坡地上运动造成的。
各项防治措施的基本原理是:
减少坡面径流量,减缓径流速度,提高土壤吸水能力和坡面抗冲能力,并尽可能抬高侵蚀基准面。
在采取防治措施时,应从地表径流形成地段开始,沿径流运动路线,因地制宜,步步设防治理,实行预防和治理相结合,以预防为主;治坡与治沟相结合,以治坡为主;工程措施与生物措施相结合,以生物措施为主。
只有采取各种措施综合治理和集中治理,持续治理,才能奏效。
Duringconstruction,wehavemetalotofsoilandwaterlossproblems.Forexample,stackthedumpedballast,buildthetemporaryfacilityanywhereduringconstruction,occupiedthelandandcausedthelandwaste;excavate,stackanddon’ttreatandresultthesoilwaterloss.Weshouldusetheecologicaltheorytopreventthewaterandsoilloss,adopttheecologicalengineeringtheorytosolvethelossprobleminconstruction,notonlyobtainthebetterecologicaleconomicbenefit,butalsoenrichedtheconstructiontheoryandecologicalengineeringtheory.
在建筑施工中,所遇到的水土流失问题很多,如:
在施工中乱堆弃碴、乱修临建,挤占耕地,造成土地浪费;开挖、堆弃不处理,造成水土流失。
我们要用生态学原理来防止水土的流失,应用生态工程原理解决建筑施工中的水土流失问题,不但可以获得较好的生态经济效益,还丰富了建筑施工理论和生态工程理论。
ThefollowingwaterandsoillosscontrolprogrammeaboutGECampusPhaseIIisestablishedaccordingtotheLEEDTMgreenbuildingauthenticationissuedbyAmericangreenbuildingCommittee,eachcontractormustperformhisworkaccordingtothismanual.
下面叙述的关于通用电气办公园区二期项目水土流失控制计划是根据美国绿色建筑委员会颁布的LEEDTM绿色建筑认证要求制定的,各承包商必须根据这个指南而切实贯彻执行施工作业。
Waterandsoillossandsedimentcontrolprogrammeshouldincludefollowing:
水土流失和沉积控制计划应包括以下内容:
•Projectgeneralsituation工程概况
•Organizationchartandrelatedresponsibility组织管理图及相关责任
•Waterandsoillosscontrolpracticeplan水土流失控制实践计划
•Waterandsoillosscontrolexecuteflow水土流失控制执行流程
•Serviceandmaintenanceplan维护保养计划
•Grounddevelopmentplan场地发展计划
•Attachment,include:
perimeterenvironmentlayout,geographicalmap,project(beforeandafterconstruction)layout,siteconstructiondrawing,waterandsoillosscontrolpointlayout,greenplantinglayout,relevantholdpointdetaileddrawingandspecification,thecertificatephotoofwaterandsoillosspractice.
附件,包括:
周边环境图、地形图、项目建成前(后)平面图、现场施工图、水土流失控制节点平面图、绿化种植平面图、相关节点详图及说明、水土流失实践措施的证明照片;
2.Generalsituation工程概况
2.1Summary项目概况
TheprojectisGECampusPhaseIIsitepreparationandpilingproject,whichlocatedinwestofhuatuoRdofShanghaiZhangjiangHigh-technicScientificandeducationalarea.Siteeastandnorthsideisbailianjingriver(atpresentinthereconstruction),southsideisadjacenttocompletedGEPhaseI,westsideisHVcorridor.Totalareais60008.7m2.
本项目为通用电气办公园区二期现场准备和桩基工程,位于上海市张江高科技园区科研教育区内的华佗路西端。
场地东、北侧为白莲泾河道(正在河道改造),南侧与已建GE一期工程紧邻,西侧为高压线走廊。
总用地面积为60008.7m2。
BovisLendLeaserepresentandmanagetheprojectonbehalfofclient.
宝维士联盛建筑工程(上海)有限公司将代表业主对项目进行管理。
ThebuildingsdivideintoPhaseIIandPhaseIIIaccordingtotheprocessanddevelopmentplan.TheconstructionofPhaseIIinclude:
one8/Fofficebuilding(building1),one6/Fofficebuilding(building2),one3/Fservicebuilding(building3),onesinglecentercomputerhouse(building4)andonesingleQAbuilding(building5);buildthesingleundergroundbarnunderthemainconstructionofbuilding1,2and3,andthroughtheouterundergroundbarn,embeddeddepthofbasementfoundationisaround2.95m.ThetotalconstructionareaofPhaseIIis94361.06m2.
本场地内的拟建物按其工程进展及发展规划,分为二期和三期两个子项。
二期拟建物主要包括:
一幢8层办公楼(1#楼)、一幢6层办公楼(2#楼)、一幢3层后勤服务楼(3#楼)、一幢单层中心机房(4#楼)及一幢单层安检楼(5#楼);其中1#、2#及3#楼主体建筑下均设一层地下车库,并与外扩地下车库相贯通,地下室的基底埋深2.95m左右。
二期拟建物的总建筑面积94361.06m2。
Backfilledafterdismantlingtheoriginalbuilding,siteleveling.Beforethedevelopment,theentiresitehasbeencoveredwiththebermudagrass,thehorse'stailgrass,juweedsandsoonweed,50~200mmheight.(specificlandformseesitegenerallayoutbeforeleveling,sitegeographicalmap7,8and9);sitegeographicalmapafterleveling.
本场地统一拆除原有建筑后填平,整个场地平整。
开发前,整个场地长满了狗牙根、马尾草、枸尾草、节节草等野草,高50~200mm。
(具体地形参见场地平整前总平面图,现场地形图七,图八,图九):
场地平整后地形图。
2.2Adjacentgroundsituation相邻场地概况
TheprojectlocatedinShanghaihigh-technicpark,eastandnorthsidewillbedevelopedascommercialdistrictandschoolexceptthewestsideisgreenland,southsideisadjacenttocompletedGEPhaseI.(Perimetercircumstancedrawing3).
本工程位于上海市张江高科技园区,除西面为绿地外,东、北面均将被发展成商业区和学校,南侧与已建GE一期工程紧邻。
(周边环境图三)。
Accordingtotheconstructiongenerallayout,theclosestdistancebetweenthesiteconstructionandBailianjingriverbankisaround17m,theoppositesideofbankiscompleted“Shanghaicinematicscollege”andthe“newwish”projectwhichisunderconstruction.TheclosestdistancebetweenthesouthsideandcompletedPhaseIbuildingandtheexistingroad(undergroundpipeline)ininsideofPhaseIfenceisaround23m,4m.westsideisHVcorridor.Therefore,sitebuildingfoundationprogramdesignandprocessdetermineneedtoconsideroftheinfluencetoperimetercircumstance.
根据建筑总平面图,本场地内的拟建物与东、北侧的白莲泾河岸的最近距离在17m左右,河岸对面分别为已建“上海电影艺术学院”及在建“新希望”工程,南侧与已建一期工程建筑及一期围墙内侧已有厂区道路(地下管线)的最近距离分别为23m、4m左右,西侧即为高压线走廊。
因此,本工程场地内的各拟建物基础方案设计及施工工艺确定时需充分考虑对周边环境的影响。
2.3Geology地质概况
Sitelocatedtotal4hiddencreek,mainlyrefertotheofficebuild1,2ofPhaseIIandthedatacenterofPhaseIII.Thewidthofhiddencreekisamong10~37cm,themostdepthofcreekbottombyexplorationisaround3.6m,theupperpartofbackfillismainlytheconstructiongarbageconsistofbrick,andconcreteblocketcclay,thelowerpartismainlytheclay,dustsoil,whichcontaintherottedplantmaterial,andotherlivinggarbageetc,havetheodor;totalcompositionisnotconsistent,andhavetheloosestructure.
场地内共有4处暗浜(塘)分布,主要涉及二期的1#办公楼、2#办公楼和三期的数据中心。
此类暗浜宽度在10~37m之间,勘探揭露的浜底最大深度在3.6m左右,浜内填土的上部以碎砖、瓦和砼块等混合粘性土构成的建筑垃圾为主,下部主要以粘性、粉性土为主,含较多腐植物质、螺壳及其它生活垃圾等,具臭味;总体成分不均,结构松散。
Duringexploration,exceptthesouthsidehaslargeareapools(3cm~30cm),thestablegroundwaterlevelembeddeddepthofactualgroundwateris0.00~1.14m(absolutelevel3.10~3.46m),thesiteaveragegroundwaterembeddeddepthmaytake0.5m.Anti-floatcheckingcalculationandfoundationloadcalculation,siteundergroundwaterembeddeddepthmayaccordingtothe0.5mvalue,whenthegrounddistortioncheckingcalculation,thesitegroundwaterembeddeddepthmayaccordingtothe1.5mvalue.
勘探期间,除南部场地有较大面积的积水(3cm~30cm)外,实测地下水的稳定潜水位埋深为0.00~1.14m(绝对标高3.10~3.46m),场地常年平均地下水埋深可取0.5m。
在地基承载力计算及地下室抗浮验算时,场地地下水埋深可按0.5m取值,在地基变形验算时,场地地下水埋深可按1.5m取值。
ThesitebelongtosoutheasttheYangtzeRiverdeltaestuarythepredestinedaffinityBinhaiplainlandformtype,theterrainissmooth,besidestreatparthiddencreekorthickearthfillareasuitably,themainstratumdistributionalstability,uniform,can’tcausethesiteslipping,thebigdistortionandthedestructiongeologicalcondition,thelocationstabilityisgood.
勘察场地属长江三角洲入海口东南前缘滨海平原地貌类型,地形平坦,除对局部暗浜(塘)或厚填土区宜进行必要的处理外,主要地层分布稳定、均匀,不存在导致场地滑移、大的变形和破坏的地质条件,场地稳定性较好。
Alsoaccordingtotheinvestigation,thesiteandarounddon’thavetheindustrypollutionhistory,andthesceneexplorationhadnotdiscoveredthegroundwaterpollutionsource,usesPHcomprehensiveindicatorpapertoexposetheshallowgroundwater,PHvalue≈7,assumestheneutrality.Accordingtothegroundwateranalysisadjacentsitesimilarhydrologygeologyenvironment,andrelatedspecificationtodetermine:
thefoundationsoilhasnocorrosioninfluencetobuildingmaterial,thegroundwaterhasnocorrosioninfluencetotheconcreteandrebarinreinforcedconcretestructure,hastheweakcorrosioneffecttosteelstructure.
据调查,场地及其周围未曾有工业污染史,现场勘探时亦未发现地下水污染源存在,现场采用PH广范试纸对钻孔揭露浅部地下水进行测定,其PH值≈7,呈中性。
根据同类水文地质环境的邻近工程场地已有地下水水质分析资料,根据有关规范判定:
本场地地基土对建筑材料无腐蚀性,地下水对混凝土及钢筋混凝土结构中的钢筋无腐蚀性,对钢结构具弱腐蚀性。
EmbeddeddepthtableofSoillayer土层埋深表:
No序号
Name土层名称
Generalembeddeddepth层底一般埋深(m)
Note备注
1
Claysoil粘土
2.4
2
Muddysiltyclay淤泥质粉质粘土
4.5/9.0
3
Claysiltwithmuddysiltyclay粘质粉土夹淤泥质粉质粘土
5.5
4
Muddyclay淤泥质粘土
18.0
5
Clay粘土
20.5
6
Sandysiltwithsiltyclay砂质粉土夹粉质粘土
22.5
7
Siltyclay粉质粘土
27.0
8
Siltyclay粉质粘土
30.5
9
Sandysilt砂质粉土
34.0
10