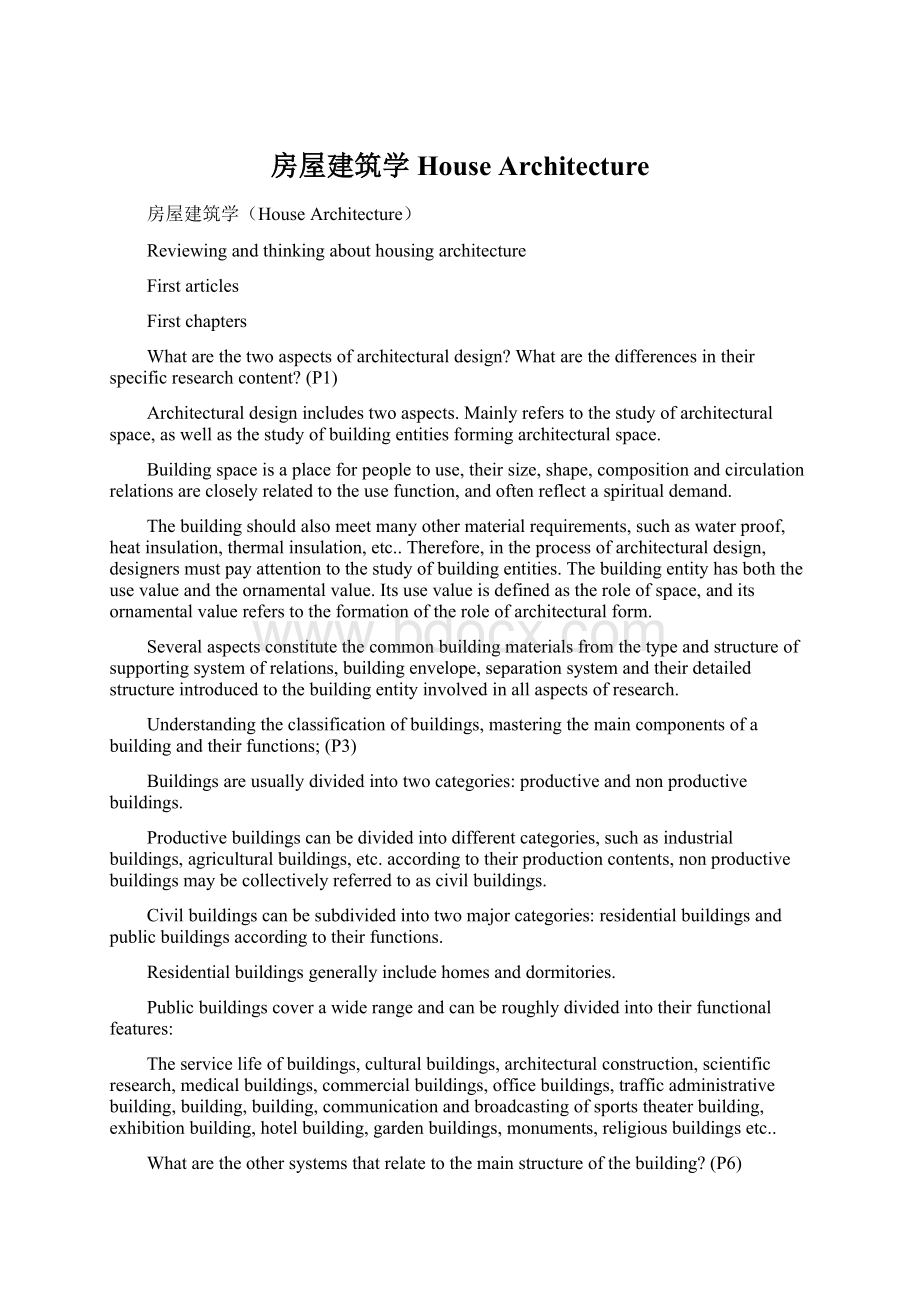房屋建筑学House Architecture.docx
《房屋建筑学House Architecture.docx》由会员分享,可在线阅读,更多相关《房屋建筑学House Architecture.docx(12页珍藏版)》请在冰豆网上搜索。

房屋建筑学HouseArchitecture
房屋建筑学(HouseArchitecture)
Reviewingandthinkingabouthousingarchitecture
Firstarticles
Firstchapters
Whatarethetwoaspectsofarchitecturaldesign?
Whatarethedifferencesintheirspecificresearchcontent?
(P1)
Architecturaldesignincludestwoaspects.Mainlyreferstothestudyofarchitecturalspace,aswellasthestudyofbuildingentitiesformingarchitecturalspace.
Buildingspaceisaplaceforpeopletouse,theirsize,shape,compositionandcirculationrelationsarecloselyrelatedtotheusefunction,andoftenreflectaspiritualdemand.
Thebuildingshouldalsomeetmanyothermaterialrequirements,suchaswaterproof,heatinsulation,thermalinsulation,etc..Therefore,intheprocessofarchitecturaldesign,designersmustpayattentiontothestudyofbuildingentities.Thebuildingentityhasboththeusevalueandtheornamentalvalue.Itsusevalueisdefinedastheroleofspace,anditsornamentalvaluereferstotheformationoftheroleofarchitecturalform.
Severalaspectsconstitutethecommonbuildingmaterialsfromthetypeandstructureofsupportingsystemofrelations,buildingenvelope,separationsystemandtheirdetailedstructureintroducedtothebuildingentityinvolvedinallaspectsofresearch.
Understandingtheclassificationofbuildings,masteringthemaincomponentsofabuildingandtheirfunctions;(P3)
Buildingsareusuallydividedintotwocategories:
productiveandnonproductivebuildings.
Productivebuildingscanbedividedintodifferentcategories,suchasindustrialbuildings,agriculturalbuildings,etc.accordingtotheirproductioncontents,nonproductivebuildingsmaybecollectivelyreferredtoascivilbuildings.
Civilbuildingscanbesubdividedintotwomajorcategories:
residentialbuildingsandpublicbuildingsaccordingtotheirfunctions.
Residentialbuildingsgenerallyincludehomesanddormitories.
Publicbuildingscoverawiderangeandcanberoughlydividedintotheirfunctionalfeatures:
Theservicelifeofbuildings,culturalbuildings,architecturalconstruction,scientificresearch,medicalbuildings,commercialbuildings,officebuildings,trafficadministrativebuilding,building,building,communicationandbroadcastingofsportstheaterbuilding,exhibitionbuilding,hotelbuilding,gardenbuildings,monuments,religiousbuildingsetc..
Whataretheothersystemsthatrelatetothemainstructureofthebuilding?
(P6)
Electricity,telecommunications,lighting,watersupply,drainage,heating,ventilation,airconditioning,fireprotection,etc..
Secondchapters
1.,architecturaldesignproceduresaregenerallydividedintoseveralstages?
Whatarethedifferencesindesignproceduresforsmall,technicallysimpleorcomplexengineeringprojects?
Asthedesignprocesscontinues,howdoesthedesigndocumentchange?
(P7)
Architecturaldesignprocedurescangenerallybedividedintoprogramstage,preliminarydesignstageandconstructiondrawingdesignstage.
Thecitybuildingsomesmallandsimpletechnology,canreplacethestageofpreliminarydesignplanstage,andsomecomplexprojects,alsoneedtoinserttechnologydesignstagebetweenthepreliminarydesignandconstructiondrawingdesignstages.
Thedesigndocumentpresentsachangefromcoarsetofine,frombrieftodetailed.
2.,designbiddingatwhatstage?
Whatdoesthetenderdocumentnormallyinclude?
(P7)
Designbiddingisusuallycarriedoutattheprojectstage.
Thebiddingdocumentsmaycontainthegeneralconstructiongenerallayout,themainfloorofeachbuildingplanemap,themainbuildingelevationandthemainprofilecomposedofconstructionscheme,thedesignfeaturesofreflectionandcoloranalysisofarchitecturaldrawingorbuildingmodel,andthenecessarydesigndescription.Designcontentinarchitecturaldesignconception,includingstructure,professionalequipment,variousaspectsofenvironmentalprotection,health,fireandotherbasicideasanddesignbasis,shouldalsoprovideestimatesofthetechnicalandeconomicindicatorsdesignandpreliminaryeconomic.
*accordingtothedesigndocumentstopreparethedepthrequirements,thepreliminarydesignstagedrawingsanddesigndocumentsshouldmeetwhatrequirements?
Inthestageofpreliminarydesigndrawingsanddesigndocuments,positioningaxisandaxissizerequirements,professionalconstructiondrawingsmarkedtheconstruction,thetotalsizeofthebuildingelevation,totalheightandrelatedtechnicalworkpositioningofsomesize,
Inthedesign,constructionmaterialsandconstructionshallbemarkedwiththemainstructure;professionaldrawingsneedtoprovidemaplayoutschemeofbuildingstructureandpreliminarycalculationandstructureofthebasicdimensionsofeachsection;professionalequipmentshouldalsoprovideequipmentdrawingsandrelevantequipmenttoestimatethenumberandspecification.
Beforethefinaldrawing,theparticipantsinthedesignshouldreviewandcountersigneachothertoensurethecoordinationandconsistencyofthecooperation.Accordingtothesedrawingsandspecifications,theprojectbudgetestimateshallbecompletedwithintheprescribedtimelimit.
3.aftercompletionoftheconstructiondrawingdocuments,theconstructiondrawingsshallbesubmittedtotherevieworganizationforexamination.Whataspectsdoestheexaminationmainlyinvolve?
(P9)
Afterthecompletionoftheconstructiondrawingdocument,thedesignunitshallsubmitittotherelevantconstructiondrawingsreviewinstitutionthroughtheconstructionunitforexaminationofthemandatorystandardsandtheimplementationoftheregulations.Reviewthecontentsinclude:
thestabilityandsafetyofthebuilding,includingthefoundationandthemainstructureissafeandreliable;compliancewithfire,health,environmentalprotection,energysaving,airdefense,seismicandotherrelevantmandatorystandardsandnorms;theconstructionplanistoreachtherequireddepthrequirements;whetherthedamagetoseveralpublicinterests.
4.,architecturaldesignprinciplesshouldmeetwhatrequirements?
(P9)
Inadditiontomeetingtherelevantarchitecturalstandardsandspecifications,architecturaldesignshouldalsomeetthefollowingrequirementsinprinciple:
1.meettheneedsofarchitecturalfunctions;
2.,inlinewiththelocationoftheplanninganddevelopmentrequirements,andhavegoodvisualeffects;
3.adoptreasonabletechnicalmeasures;
4.providethepossibilityofoperatingwithintheeconomicscopepermittedbytheinvestmentplan.
Secondarticles
Firstchapters
Constructionarea,alsoknownasbuildingexpansionarea,referstothetotalfloorareaoftheprojectionareaofthetotallevel
Theconstructionareaisanimportantparametertoreflectormeasurethetechnicalandeconomicindexesofbuildings
1.graspthecompositionofthebuildingplane;(P11)
Fromthecompositionoftheuseofspaceineachpartoftheplanetoanalyzethenature,mainlycanbesummedupastheuseandtrafficlinksintwoparts.
Usepartistomeetthemainusefunctionandauxiliaryusefunctionthatpartofspace.
Atrafficlinkisasectionofspacethatisusedtoconnecteachpartofabuilding.Forexample,manyofthebuildingsofthehall,hall,corridors,staircases,elevatorandsoon,arebuildingtransportlinkssection.
2.whatarethefactorsassociatedwiththeplaneshapeofthebuilding'susespace?
(P12)
Factorsrelatedtotheplaneshapeofthebuilding'susespaceinclude:
(1)thequantityandlayoutoftheequipmentandfurnitureinthespace;
(2)themodeofoperationoftheuserinthespace;
(3)lighting,ventilationandthermal,acoustic,fireandotheraspectsoftheintegratedrequirements.
3.,forordinaryprimaryandsecondaryschoolclassrooms,consideringtheaudio-visualquality,theblackboard,seatinglayoutrequirements?
(P15)
Considerthestudentsinclassaudio-visualquality,accordingtotheanglebetweentheseatsofthestudentsintheclassamaximumdistancefromtheblackboardisnotgreaterthan8.5m,andthesectionoftheblackboardisnotlessthan30degreesofsightrequirements.
4.,whyuseplaneshapesinspace,mostofwhicharerectangularplanes?
(P17)
Generallyspeaking,separatedcomponentsandbearingcomponentsinrectangularplaneofdivisioniseasiertogetacoordinationorfurniturearrangementnotbecauseofourneighboringinterfaceplaneangleorinterfacecurveandneedspecialtreatment,combinationbetweensurfacesisalsomoreconvenient,soitisthemostusedplane.
5.,ingeneral,thedeterminationoftheplanedimensionsandshapesofthetrafficconnectionsofbuildingsshouldbeconsideredinwhatway?
(P18)
Ingeneral,thedeterminationoftheplanedimensionsandshapesofthetrafficconnectionsofbuildingsmaybeconsideredinthefollowingaspects:
(1)tomeetthepeakperiodpassengerandfreightflowthroughthesecurityscaletakes;
(2)complywiththeevacuationrequirementsasspecifiedintheemergencysituation;
(3)tofacilitatetheuseofspacebetweenthelinks;
(4)meettheneedsoflighting,ventilationandotheraspects.
6.corridors,hallsandstairsinthehallandelevatortrafficlinkeachpartischaracterizedbywhat?
(P19)
Walkwaysarethemostheavilyusedtransportationlinksinabuilding.
Theentrancehallisthetransportationhubwherethemainpopulationofthebuildingistransferredfromoutsidetoinsideanddistributingtheflowofpeople.Thehalltypegenerallylocatedinthecomplexbuildingconnectionsorinsidebuildings,somepeopleorthelogisticsofthesegmentedcentralizedinterchange,playabufferrole.
Stairsandelevatorsareimportantpartsofverticaltraffichubsinbuildings.
7.howshouldthewidthoftheaislebedetermined?
(P19)
Aislewidt