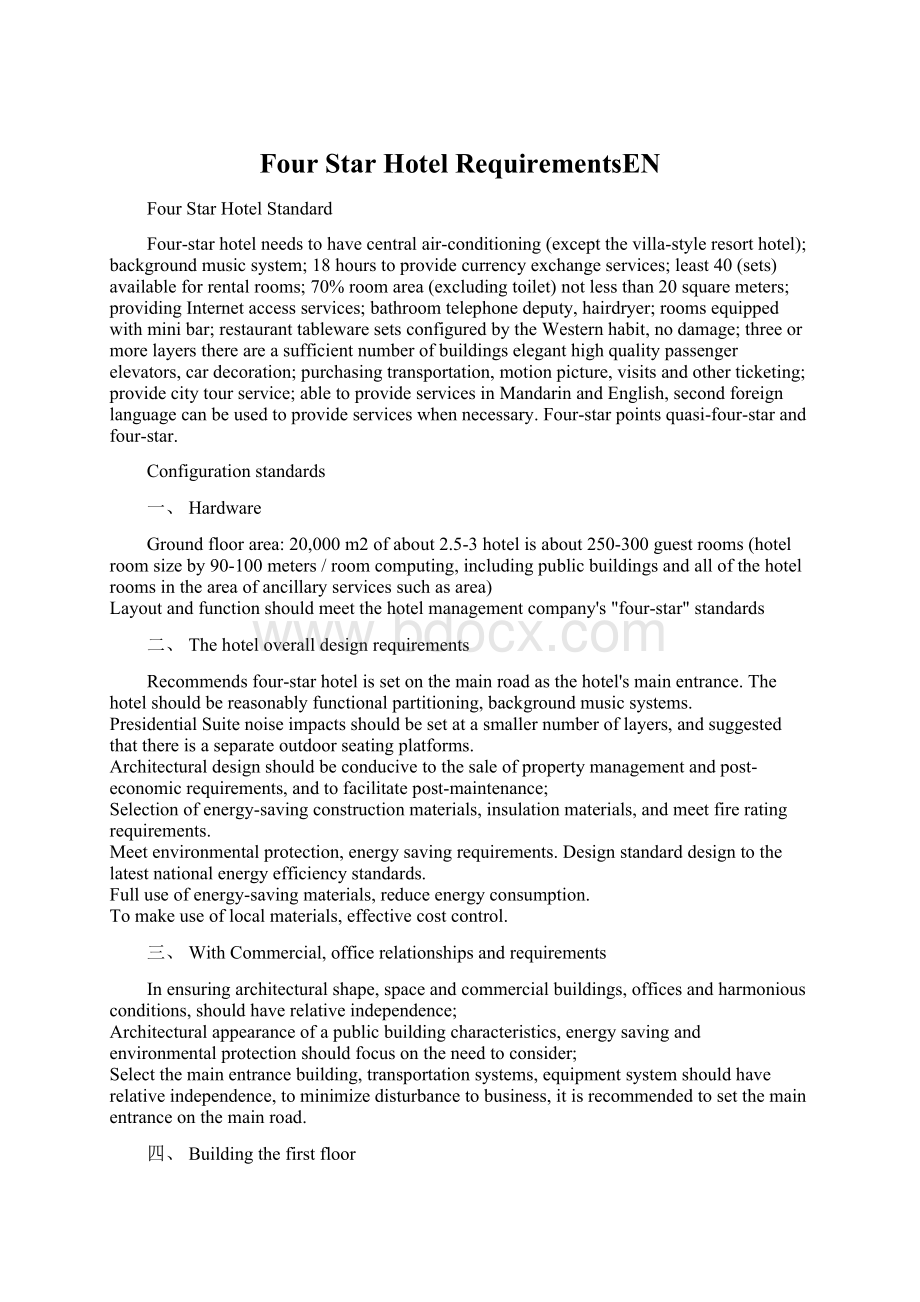Four Star Hotel RequirementsEN.docx
《Four Star Hotel RequirementsEN.docx》由会员分享,可在线阅读,更多相关《Four Star Hotel RequirementsEN.docx(13页珍藏版)》请在冰豆网上搜索。

FourStarHotelRequirementsEN
FourStarHotelStandard
Four-starhotelneedstohavecentralair-conditioning(exceptthevilla-styleresorthotel);backgroundmusicsystem;18hourstoprovidecurrencyexchangeservices;least40(sets)availableforrentalrooms;70%roomarea(excludingtoilet)notlessthan20squaremeters;providingInternetaccessservices;bathroomtelephonedeputy,hairdryer;roomsequippedwithminibar;restauranttablewaresetsconfiguredbytheWesternhabit,nodamage;threeormorelayersthereareasufficientnumberofbuildingseleganthighqualitypassengerelevators,cardecoration;purchasingtransportation,motionpicture,visitsandotherticketing;providecitytourservice;abletoprovideservicesinMandarinandEnglish,secondforeignlanguagecanbeusedtoprovideserviceswhennecessary.Four-starpointsquasi-four-starandfour-star.
Configurationstandards
一、Hardware
Groundfloorarea:
20,000m2ofabout2.5-3hotelisabout250-300guestrooms(hotelroomsizeby90-100meters/roomcomputing,includingpublicbuildingsandallofthehotelroomsintheareaofancillaryservicessuchasarea)
Layoutandfunctionshouldmeetthehotelmanagementcompany's"four-star"standards
二、Thehoteloveralldesignrequirements
Recommendsfour-starhotelissetonthemainroadasthehotel'smainentrance.Thehotelshouldbereasonablyfunctionalpartitioning,backgroundmusicsystems.
PresidentialSuitenoiseimpactsshouldbesetatasmallernumberoflayers,andsuggestedthatthereisaseparateoutdoorseatingplatforms.
Architecturaldesignshouldbeconducivetothesaleofpropertymanagementandpost-economicrequirements,andtofacilitatepost-maintenance;
Selectionofenergy-savingconstructionmaterials,insulationmaterials,andmeetfireratingrequirements.
Meetenvironmentalprotection,energysavingrequirements.Designstandarddesigntothelatestnationalenergyefficiencystandards.
Fulluseofenergy-savingmaterials,reduceenergyconsumption.
Tomakeuseoflocalmaterials,effectivecostcontrol.
三、WithCommercial,officerelationshipsandrequirements
Inensuringarchitecturalshape,spaceandcommercialbuildings,officesandharmoniousconditions,shouldhaverelativeindependence;
Architecturalappearanceofapublicbuildingcharacteristics,energysavingandenvironmentalprotectionshouldfocusontheneedtoconsider;
Selectthemainentrancebuilding,transportationsystems,equipmentsystemshouldhaverelativeindependence,tominimizedisturbancetobusiness,itisrecommendedtosetthemainentranceonthemainroad.
四、Buildingthefirstfloor
Thelobbyshouldstyleluxury,uniquestyle,elegantlydecorated,well-lit,flatandverticaltrafficflowunobstructedcomfort
Thelobbyareashouldbeatleast500squaremeters,spaciousatmosphere,andthereceptioncapacitytoadapt
Thelobbyisrecommendedtopickanemptyprocessing
Therearehotelsize,toadapttothefrontdesk;andsettheluggageroomneartheentrance,theserviceladder;
Guestsrestingplacelocatedinthenon-operatingarea
Themainfoyerandpublicareashavedisabledaccessramp,Handicappedtoiletortoiletseat,toprovidespecialservicesforthedisabled
Thelobbyhasahotelandtheguestsalsoopenvaluablessafe,safelocationsecurity,covert,toprotecttheprivacyoftheguests
Setdinnershow.
五、Roomsandstandardfloor
Guestroomareaof34to37squaremeters
Standardlayerstructuredasfaraspossibleconcisegraphicdesign.
Guestroomsincludingstandardrooms,suites,suitesratiofor5%ofthetotalamountofroom,10%ofroomsforconnectingroom,shouldalsobehandicappedroom,theroomequipmentcanmeetthegeneralrequirementsofthedisabledliving:
Assuming:
the300roomscalculation:
TheroomtypeamountsProportionofroomarea(㎡)
StandardKingroom150rooms50%35
StandardDoubleBeds150rooms50%35
Thedisabledroom2rooms0.67%35
Executivesuite11rooms3.67%45
Deluxesuite2rooms0.67%105
Layerutilizationrateisnotlessthan85%(layersetinsidefloorarea/buildingarea);
Guestroomsincludingthefourmainareas:
theentrancearea,thesleepstudyareawetareadryarea,bathroom,bathroomcloset/lockerarea(layoutandplanewillbeinaccordancewiththeoverallwidthandthesizeandshapeofthestructureandchange.)
Suitealsomustbeaminimumoftheabovefourareas,andaccordingtotheoverallsize,considerthefollowingarrangement:
guestpowderroom,separatediningarea,separatekitchenutensils/pantry;Independentlivingareas,independentlearningarea
Guest:
equippedwithcolorTVandhaveclosedcircuittelevisionstudiosystem.
Guestroomshouldhaveaveryeffectivemethodofnoiseandnoisepreventionmeasures.
Guestroomareacorridorsclearheightofnotlessthan2.4meters.
Allmaterials,partsandassemblyandpublicareaconstructionmethodsareintendedtoensurethatmeettherequirementsoffireprevention.
Standardlayershouldbesetupbythelogisticsserviceandcleanrooms,linen.
Atleasteverysingleguestroommustbeequippedwithcold,hotblastpipe.Moresinglesuitesmustbeintheopenpositionwiththesameremotecontrol,inaprivateroomisequippedwithaseparateremotecontrol.
六、Hotelsmatchingfunction
Supportingfunctionshouldinclude:
thehotelbusinesscenter,conferencerooms,restaurants,banquethalls,gymnasium,swimmingpool,supermarkets,multi-functionhall,theinfirmary,logistics,etc.
七、MeetingFacilitiesIncluding:
-equippedwithseveralsmallandmedium-sizedconferenceroom,atleast200(300㎡)meetingintheconferenceroom3-5,clearheightofatleast3metersandisequippedwithacloakroom;TheVIPmeetingroom1(60㎡)andbringthebathroom---withthecopyroom
-providesimultaneousinterpretationfacilities(atleast4languages)
-withthetelephoneconferencefacilities
-liveaudiobroadcastsystem
Withcomputerandprojectorforrent
八、Hotelrestaurant/banquethall
cateringfunctionisveryimportant,inadditiontotheserviceofthehotelguests,butforeignbusiness,onthelayoutandtheorganizationofthestreamlineoftheinternalandexternalflowshouldbeeasytouse,usuallyarrangednearthecourtyardoftheunderlyingpodium,inaddition,executivesatthetopofthehotelisdecoratedrestaurantandbartherightposition.Ontheconfiguration,shouldconsiderthesizeofthenumberofguestrooms,banquethallandotherfacilitiesofloadcapacity,andaroundthesizeoftheexistingdiningfacilities,lookingforahotelincateringdesigncomesin.Indifferentareasofthehotelhaveafull-timerestaurant,Chineserestaurant,westernrestaurant,barandcoffee,etc.Themoreadvancedandlargerestaurant,thegreateritspercapitaarea.
Smallbanquethallabout50to100squaremeters,medium-sized200squaremeters,largebanquethallareaof500to700squaremeters.Largebanquethalltotakeintoaccountinthedesignofflexiblesegmentandoveralluse,withaspecialbanquetkitchen,interiorisusuallyfreespace,withclearheightismorethan5metres.Inadditiontostoragealotoffurnitureandprops,storagespace,generally20to25%ofthebanquethallarea,itslocationconvenienttransportation,rapidtransitionscanincreasetheutilizationefficiencyofthebanquethall.
Banquethallandstorageservicesbetweenstreamlinekitchendecorateaffecttheefficiencyofservice,muststreamlinewithguest'sforcompleteseparation,thetwokindsoforganization,ashaftisakindofserviceflow,thesizeofthebanquethallaroundservicelinelayout,serviceflowisshorter;Anotheristheguestflowlineshaftlayoutsizebanquethall,serviceflowalongtheperipheralSettings,alongerserviceflow.Theguestintheuseofthebanquethall,thelineofsightcannotdirectlyseethelogisticspart,sooftenthedoortotheserviceareafordislocationtreatmentoraislefortwist.Beforethebanquetareashouldhaveenoughspace,allthebestindependentfrontofficelayoutofhall,cloakroomandinformationservice,andwithclearidentificationsystemtopromotetheuseoffluency.
-totalnumbercorrespondstoaguestreceptioncapacity
-havealobbybar,morethan40seats
-acoffeebar,teahouse,bakery
-havearationallayout,decorationluxuriousseniorwesternrestaurant,withspecializedwesternkitchen
-havearationallayout,decorationluxuryChineserestaurant
Morethan200squaremeters,executivelounge
-full-timerestaurantaround100-120seats
九、HotelCommercialFacilities
--phone,negotiationrooms,etc
-shouldprovidetheInternetservice
-providestranslation,interpretationandprofessionalsecretarialservices
Typing,photocopying,fax
一十、Publicandentertainment
-themulti-functionhall
Dancehalls,karaokebars,orKTV,chessandcardroom,library
gymnasium,massageroom,saunabath(SPA),indoorswimmingpool(atleast40squaremetre)(atleast100squaremeters),outdoorswimmingpool,billiardsroom,etc
-beautyparlors
-babycareandchildren'splayroom
Travel,shoppingmalls,selldailynecessities,tourismsouvenirs,handicraftsandotherproducts
十一、BOH
-thebanquetkitchen/employees/kitchenpantryroom/kitchenfoodstorage/washingarea/deliveryarea
-laundry/fabric/linenrooms
-employee/employee/officefurniturewarehouseshowerandchangeclothes,etc
-operatingadministrationoffice
-betweenmechanicalandelectricalequipment
-morethan100parkingplaces
十二、Facilities
Theelevatorconfigurationtoachieveorclosetocomfortstandard,every70guestroomsareequippedwithaguestintheelevator,andtwoindependentstaffelevator
Provide24-hourhotwater;
Numberofelevatorconfigurationwithpeakwai