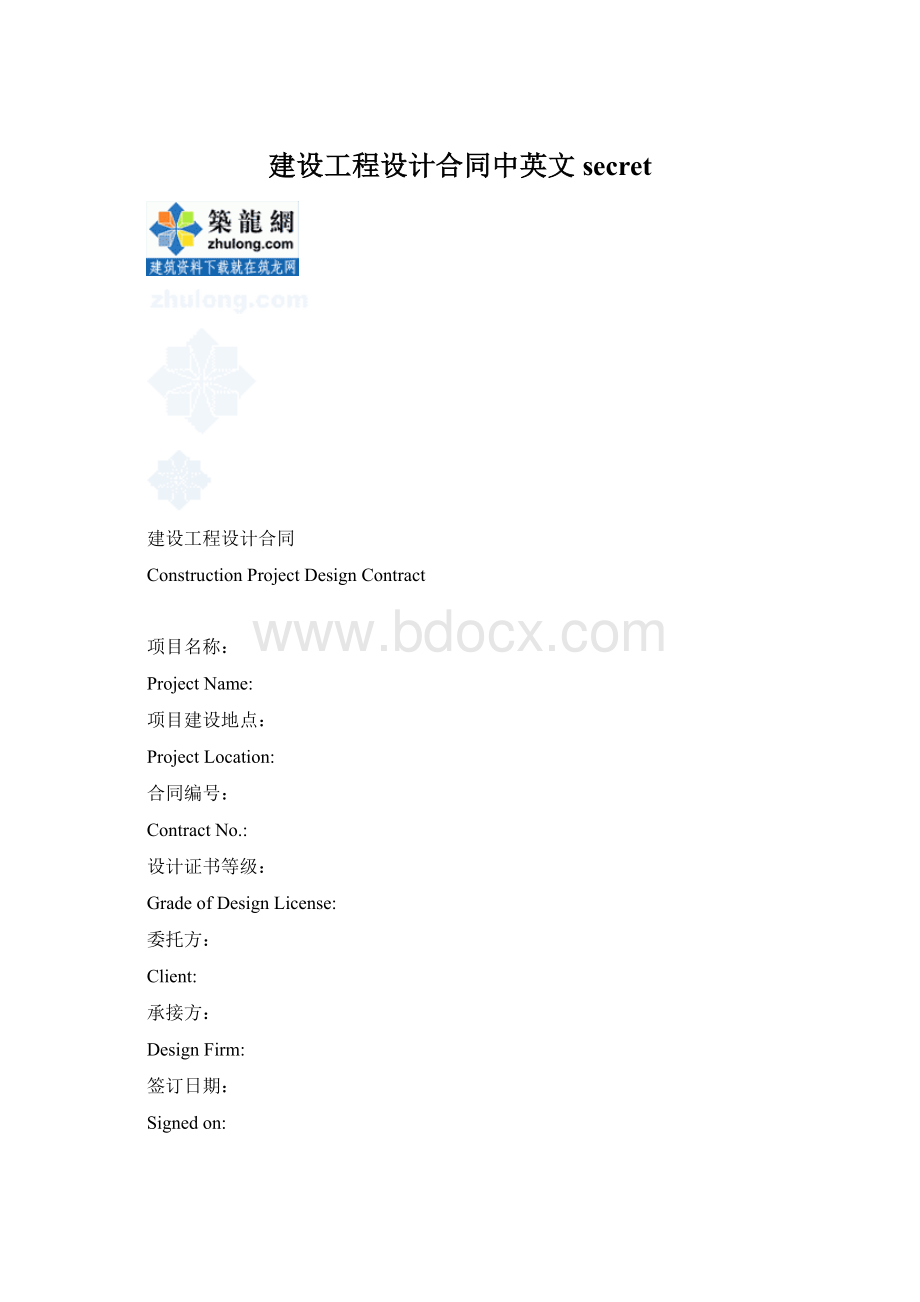建设工程设计合同中英文secret.docx
《建设工程设计合同中英文secret.docx》由会员分享,可在线阅读,更多相关《建设工程设计合同中英文secret.docx(15页珍藏版)》请在冰豆网上搜索。

建设工程设计合同中英文secret
建设工程设计合同
ConstructionProjectDesignContract
项目名称:
ProjectName:
项目建设地点:
ProjectLocation:
合同编号:
ContractNo.:
设计证书等级:
GradeofDesignLicense:
委托方:
Client:
承接方:
DesignFirm:
签订日期:
Signedon:
委托方(甲方):
Client(PartyA):
承接方(乙方):
DesignFirm(PartyB):
甲方委托乙方承担XX项目(一期)工程设计,经双方协商一致,签订本合同。
PartyAentrustsPartyBtoundertakethedesignfor.ThisContractismadebythetwopartiesaftertheirmutualagreement.
第一条本合同依据下列文件签订
Article1.ThisContractismadeonthebasisofthefollowingdocuments:
1.1《中华人民共和国合同法》、《中华人民共和国建筑法》和《建设工程勘察设计市场管理规定》。
1.1TheContractLawofthePeople’sRepublicofChin,ThebuildingregulationsofthePeople’sRepublicofChinaandThedevelopmentalLawofthePeople’sRepublicofChina.
1.2国家及地方有关建设工程勘察设计管理法规和规章。
1.2RelevantBuilding&DesignCodesandRegulationsoftheStateandoftheShanghaiMunicipality.
1.3建设工程的相关批准文件。
1.3Theapprovaldocumentsthatarerequiredforthisconstructionproject.
第二条本合同工程设计项目的名称、地点、规模、投资、内容及标准
Article2.Thename,location,size,investmentsum,function,designcontentsandstandards:
2.1工程项目的名称:
XX项目(一期)
2.1Projectname:
2.2工程项目的地点:
2.2Projectlocation:
2.3工程项目的规模:
总建筑面积约平方米(其中地下面积约平方米),高度米。
2.3Projectsize:
Thetotalfloorareaisapproximately㎡(ofwhichthefloorareaoftheundergroundareais㎡),thetotalheightism.
2.4工程特征及附注说明:
商业办公综合楼
2.4Projectfeatures&remarks:
Acommercialcumofficebuildingcomplex
2.5工程项目的投资总额:
控制在亿元人民币以下
2.5Projectinvestmentintotal:
ControlledWithinmillionyuanRMB
2.6工程项目的设计内容及标准:
红线内的建筑、结构、机电、总体设计(包括3000㎡人防设计,不包括精装修设计、园艺设计和艺术泛光照明等专业设计),施工图设计约为70000㎡(不包括五层到七层的SOHO区域)。
2.6Designrequirementsandscopeofwork:
Thescopeofworkshallincludemasterplanningandbuildingdesignthatarelocatedwithintheboundaryline.Forbuildingdesignitshallcompriseofthearchitectural,structural&M/Ework.(including3,000㎡ofAir-raidshelterdesign,butexcludingotherspecialists’design,suchastheLuxuriousInteriorDesign,LandscapingDesignandFacadeFloodLightingDesign).Thetotalfloorareaduringtheworkingdrawingstageis70,000㎡(excludingtheSOHOArea,whichisstartingfromthefifthfloorleveltotheseventhfloorlevel).
第三条甲方向乙方提交的有关资料及文件(见下表)
Article3.RelevantdocumentswhichshallbeissuedbyPartyAtoPartyB:
序号
S/N
资料及文件名称
Nameofdocuments
份数
Copies
提交时间
SubmissionDate
备注
Remarks
1
政府批文
GovernmentApprovalDocuments
1
全套
Fullset
2
设计任务书
DesignInstructions
1
3
规划红线图
PlanofPropertyLine
1
4
水、电、气源落实情况说明
DesignInformationofUtilities(water,electricity&gassupplyetc.)
1
5
规划设计要求
RequirementsfromtheGovernment
1
6
地址勘探报告
SoilInvestigationReport
1
7
原打入桩的资料
DesignInformationofAsBuiltpilings
1
8
概念方案
ConceptDesignInformation
1
第四条乙方向甲方交付的设计文件(见下表)
Article4.DesigndocumentswhichshallbesubmittedbyPartyBtoPartyA(listedasfollows):
序号
S/N
设计文件名称
DesignDocuments
阶段
Phase
份数
Copies
提交时间
SubmissionDate
备注
Remarks
1
方案设计文件
SchematicDesignDocuments
方案
Schematic
10
30天内
Within30days
2
初步设计文件
D.D.Documents
扩初
E.P.D.
15
30天内
Within30days
3
初步概算文件
PreliminaryEstimate
扩初
E.P.D.
2
7天内
Within7days
4
施工图设计
WorkingDrawings
施工图
ConstructionDocuments
15
桩位图扩初批准后15天
Thepilingdrawingswillbesubmittedwithin15daysaftertheD.D.Approval
其余扩初批准后60天
Therestofthedrawingswillbesubmittedwithin60daysaftertheD.D.Approval
5
光盘文件
CDfiles
施工图
C.D.
1
待定
ToBeDecided
注:
设计文件深度按照《建筑工程设计文件编制深度规定》(建设部2003年4月版)执行。
Notes:
ThedesigndocumentsshallbepreparedincompliancewiththeRegulationsondetailrequirementsofdesigndocumentsforconstructionproject(issuedbyMinistryofconstructiondatedinApril,2003).
第五条设计费用及支付方法
Article5.Designfeeandthemodeofpayment:
5.1甲方应支付本合同项目的设计费为。
(含所有乙方应缴纳的税费及其它政府规定应由乙方交纳的款项)
5.1PartyAshallpaythedesignfeeofRMByuanforthisprojecttoPartyB(thisfeeshallincludetaxesandallotherdutiesthatshouldbepaidbyPartyBasrequiredbythegovernmentregulations).
5.2支付方法(见下表):
5.2Thepaymentmethodis(listedasthefollowing):
序号
S/N
阶段
Phase
金额(元)
Amount(yuan)
说明
Remarks
1
方案阶段
Schematicdesign
合同签订后30日内
30daysafterContractissigned
2
扩初阶段
DesignDevelopment
扩初批准后30日内
30daysafterD.D.Approval
3
施工图阶段
ConstructionDocument
施工图提交审图后30日内
30daysaftertheC.D.ApprovalbytheAuthority.
4
施工配合
Constructioncoordination
总包施工合同签订后30日内
30daysafterthemaincontractorhasbeenawarded
施工配合585,000.00
元
工程开工后,按季度分五期支付,每次支付70,000.00元
5installmentpaymentshallbemadequarterlythroughouttheentireconstructionperiod.Eachinstallmentamountingto7,000.00yuan
5
竣工验收阶段
TheCompletion&Handingoverstage
竣工验收后
Afterthecompletionandhand