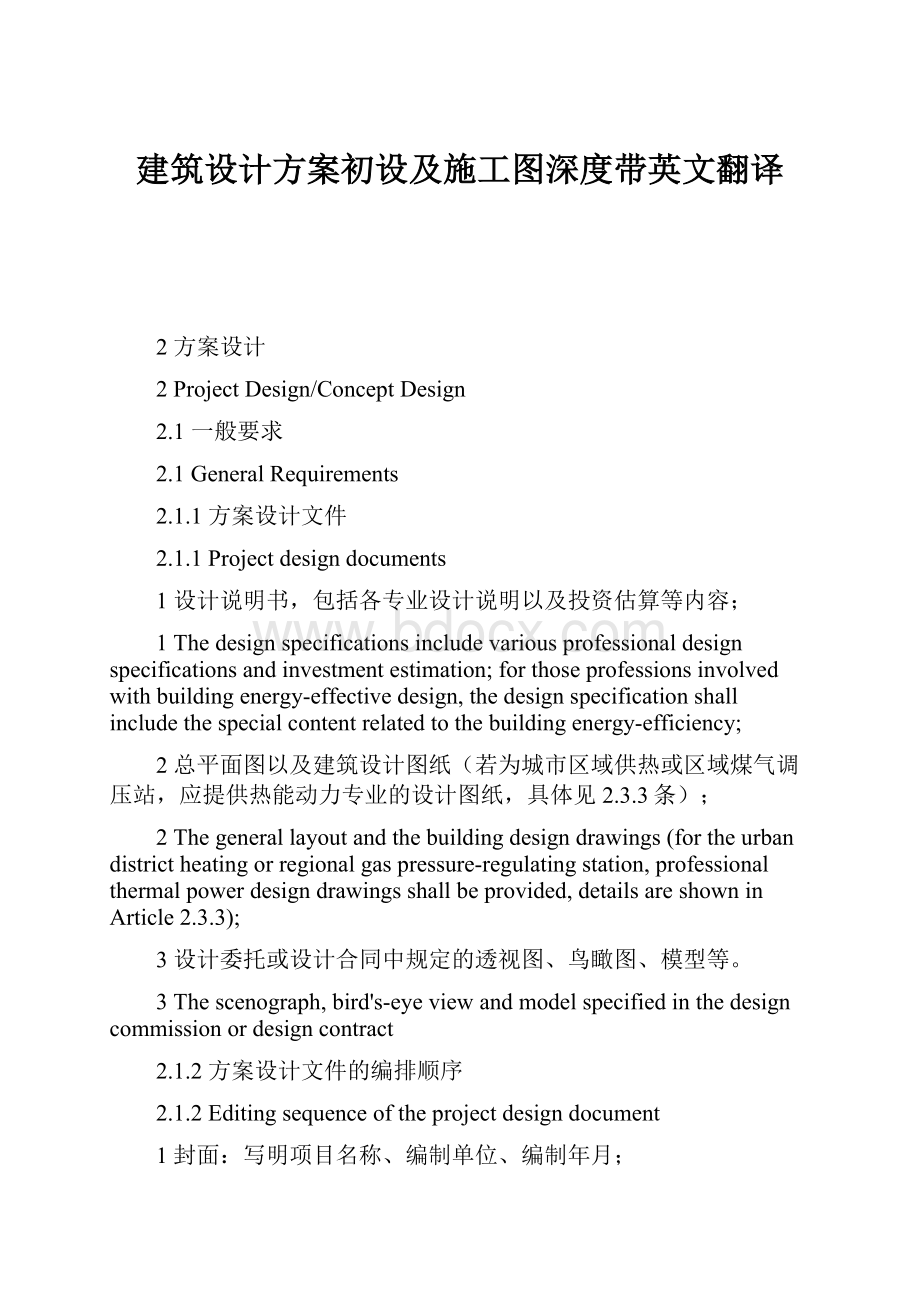建筑设计方案初设及施工图深度带英文翻译.docx
《建筑设计方案初设及施工图深度带英文翻译.docx》由会员分享,可在线阅读,更多相关《建筑设计方案初设及施工图深度带英文翻译.docx(23页珍藏版)》请在冰豆网上搜索。

建筑设计方案初设及施工图深度带英文翻译
2方案设计
2ProjectDesign/ConceptDesign
2.1一般要求
2.1GeneralRequirements
2.1.1方案设计文件
2.1.1Projectdesigndocuments
1设计说明书,包括各专业设计说明以及投资估算等内容;
1Thedesignspecificationsincludevariousprofessionaldesignspecificationsandinvestmentestimation;forthoseprofessionsinvolvedwithbuildingenergy-effectivedesign,thedesignspecificationshallincludethespecialcontentrelatedtothebuildingenergy-efficiency;
2总平面图以及建筑设计图纸(若为城市区域供热或区域煤气调压站,应提供热能动力专业的设计图纸,具体见2.3.3条);
2Thegenerallayoutandthebuildingdesigndrawings(fortheurbandistrictheatingorregionalgaspressure-regulatingstation,professionalthermalpowerdesigndrawingsshallbeprovided,detailsareshowninArticle2.3.3);
3设计委托或设计合同中规定的透视图、鸟瞰图、模型等。
3Thescenograph,bird's-eyeviewandmodelspecifiedinthedesigncommissionordesigncontract
2.1.2方案设计文件的编排顺序
2.1.2Editingsequenceoftheprojectdesigndocument
1封面:
写明项目名称、编制单位、编制年月;
1Cover:
projectname,preparationunitsandpreparationdate
2扉页:
写明编制单位法定代表人、技术总负责人、项目总负责人的姓名,并经上述人员签署或授权盖章;
2Titlepage:
thenameofthelegalrepresentative,generaltechnicalsuperintendentandthegeneralprojectsuperintendentofthepreparationunit,andsignedbytheabovepersonorauthorizedwithstamp;
3设计文件目录;
3designdocumentdirectory;
4设计说明书;
4designspecifications;
5设计图纸。
5designdrawing;
2.2设计说明书
2.2DesignSpecifications
2.2.1设计依据、设计要求及主要技术经济指标
2.2.1Thedesignbasis,designrequirementandmajortechnicaleconomicalindex
1列出与工程设计有关的依据性文件的名称和文号,如选址及环境评价报告、地形图,项目的可行性研究报告,政府有关主管部门对立项报告的批文、设计任务书或协议书等。
1Thenameandnumberofreferencedocumentrelatedtotheengineeringdesign,suchaslocationandenvironmentalassessmentreport,boundarylineofland,project3feasibilityresearchreport,projectapprovalissuedbytherelevantgovernmentalcompetentdepartment,designspecificationoragreement;
2设计所采用的主要法规和标准。
2Themainregulationscarriedoutbythedesignandtheadoptedprimarystandard(includingthestandardname,number,eranameandversionnumber);
3设计基础资料,如气象、地形地貌、水文地质、地震、区域位置等。
3designbasisinformation,suchasmeteorology,topography,hydrogeology,basicearthquakeintensityandregionallocation;
4简述建设方和政府有关主管部门对项目设计的要求,如对总平面布置、建筑立面造型等。
当城市规划对建筑高度有限制时,应说明建筑、构筑物的控制高度(包括最高和最低高度限值)。
4Brieflyindicatetherequirementsoftherelevantgovernmentdepartmentstotheprojectdesign,suchasrequirementsonaspectslikegenerallayout,environmentcoordinationandarchitecturalstyle.Whenthecityplanningdepartmentsconfinesthebuildingheight,thecontrolheightofthebuildingsandstructuresshallbementioned(includingthemaximumandminimumaltitudelimitation);
5委托设计的内容和范围,包括功能项目和设备设施的配套情况。
5brieflyintroducethecontentandscopedesignedaccordingtothecommissionoftheconstructionunit,includingthesupportingsituationofthefunctionalprojectandequipmentorfacilities;
6工程规模(如总建筑面积、总投资、容纳人数等)和设计标准(包括工程等级、结构的设计使用年限、耐火等级、装修标准等)。
6Theprojectscale(suchasthetotalconstructionarea,totalinvestmentandaccommodationpopulation),projectdesignscalegradesanddesignstandards(includingthestructure'sdesignlife,buildingfiretype,fire-resistantgrades,fitmentstandards);
7列出主要技术经济指标,如总用地面积、总建筑面积及各分项建筑面积(还要分别列出地上部分和地下部分建筑面积)、建筑基底总面积、绿地总面积、容积率、建筑密度、绿地率、停车泊位数(分室内、外和地上、地下),以及主要建筑或核心建筑的层数、层高和总高度等项指标。
根据不同的建筑功。
还应表述能反映工程规模的主要技术经济指标,如住宅的套型、套数及每套的建筑面积、使用面积,旅馆建筑中的客房数和床位数,医院建筑中的门诊人次和病床数等指标。
当工程项目(如城市居住区规划)另有相应的设计规范或标准时,技术经济指标还应按其规定执行。
7Themaintechnicalandeconomicindexes,suchasthetotalconstructionarea,totalfloorareaandcategorizedbuildingarea(withlistofbuildingareaofbothaerialportionandundergroundportionrespectively),totalbuildingbasearea,totalgreenfieldarea,floorarearate,buildingdensity,greenrate,parkingberthingcapacity(includingindoor,outdoor,groundandunderground),floorsofmainbuildingorcorebuilding,floorheightandoverallheightandotherindexes;accordingtodifferentarchitecturalfeatures,majortechnicalandeconomicindexesreflectingtheprojectscaleshallalsobeindicated,suchasresidentialdwellingsize,number,buildingarea,floorarea,guestroomnumberandbednumberofthehotelbuilding,out-patientvisitsnumberandsickbednumberofthehospitalbuilding,andotherindexes;whentheengineeringproject(suchasurbanresidentialareaplanning)islimitedbyothercorrespondingdesigncodesorstandards,thetechnicalandeconomicindexesshallalsocomplywiththemthereof.
2.2.2总平面设计说明
2.2.2Designspecificationofgeneralplan
1概述场地现状特点和周边环境情况,详尽阐述总体方案的构思意图和布局特点,以及在竖向设计、交通组织、景观绿化、环境保护等方面所采取的具体措施。
1summarizethefeaturesofthesiteactuality,peripheralenvironmentconditionandgeologicalormorphologicalfeatures,elaboratetheideaintentandlayoutfeaturesofthegeneralplanning,andthephysicalmeasuresadoptedinaspectsofverticaldesign,trafficorganization,fireprotectionplanning,landscapeplantingandenvironmentalprotection.
2关于一次规划、分期建设,以及原有建筑和古树名木保留、利用、改造(改建)方面的总体设想。
2explainthegeneralconsiderationsonprimaryplanning,constructionstages,thepreservation,utilizationandrenovation(reconstruction)oforiginalbuildingsandoldtreesorrarewoods
2.2.3建筑设计说明建筑方案的设计构思和特点:
2.2.3Buildingdesignspecification,theideaandthefeaturesofbuildingprojectdesign.
1建筑的平面和竖向构成,包括建筑群体和单体的空间处理、立面造型和环境营造、环境分析(如日照、通风,采光)等;
1Thebuildinglayoutandelevationincludethespatialtreatmentofbuildinggroupandmonomer,theelevationmodeling,environmentalcreationandenvironmentalanalysis(suchassunshine,ventilationandlighting)
2建筑的功能布局和各种出入口、垂直交通运输设施(包括楼梯、电梯、自动扶梯)的布置;
2Layoutofbuildingfunction,variousgatewayandverticaltransportfacilities(includestairs,elevatorandescalator)
3建筑内部交通组织、防火设计和安全疏散设计;
3trafficorganizationofbuildinginside,fireproofdesignandevacuationdesign.
4关于无障碍、节能和智能化设计方面的简要说明;
4Brieflyindicateobstacle-free,energe-savingandintelligentdesign.
5在建筑声学、热工、建筑防护、电磁波屏蔽以及人防地下室等方面有特殊要求时,应作相应说明。
5Whenhavingspecialrequirementinaspectofarchitecturalacoustics、heatengineering、preventioninbuilding、electromagneticwaveshieldingandantiaircraftbasement,specificationrelatedtothoseshouldbementioned.
2.2.4结构设计说明
2.2.4
1设计依据
1)本工程结构设计所采用的主要法规和标准;
2)建设方提出的符合有关法规、标准与结构有关的书面要求;
3)主要阐述建筑物所在地与结构专业设计有关的自然条件,包括风荷载、雪荷载、地震基本情况及有条件时概述工程地质简况等。
2结构设计主要阐述以下内容:
1)建筑结构的安全等级、设计使用年限和建筑抗震设防类别;
2)上部结构选型概述和新结构、新技术的应用情况;
3)采用的主要结构材料及特殊材料;
4)条件许可下阐述基础选型;5)地下室的结构做法及防水等级,当有人防地下室时说明人防抗力等级。
3需要特别说明的其他问题
2.2.5建筑电气设计说明
1设计范围本工程拟设置的电气系统。
2变、配电系统
1)确定负荷级别:
1、2、3级负荷的主要内容。
2)负荷估算。
3)电源:
根据负荷性质和负荷量,要求外供电源的回路数、容量、电压等级。
4)变、配电所:
位置、数量、容量。
3应急电源系统:
确定备用电源和应急电源型式。
4照明、防雷、接地、智能建筑设计的相关系统内容。
2.2.6给水排水设计说明
1给水设计
1)水源情况简述(包括自备水源及市政给水管网)。
2)用水量及耗热量估算:
总用水量(最高日、最大时),热水设计小时耗热量,消防水量。
3)给水系统:
简述系统供水方式。
4)消防系统:
简述消防系统种类,供水方式。
5)热水系统:
简述热源,供应范围及供应方式。
6)中水系统:
简述设计依据,处理方法。
7)循环冷却水、重复用水及采取的其他节水节能措施。
8)饮用净水系统:
简述设计依据,处理方法等。
2排水设计
1)排水体制,污、废水及雨水的排放出路。
2)估算污、废水排水量,雨水量及重现期参数等。
3)排水系统说明及综合利用。
4)污、废水的处理方法。
3需要说明的其他问题。
2.2.7采暖通风与空气调节设计说明
1采暖通风与空气调节的设计方案要点。
2采暖、空气调节的室内设计参数及设计标准。
3冷、热负荷的估算数据。
4采暖热源的选择及其参数。
5空气调节的冷源、热源选择及其参数。
6采暖、空气调节的系统形式,简述控制方式。
7通风系统简述。
8防烟、排烟系统简述。
9方案设计新技术采用情况,节能环保措施和需要说明的其他问题。
2.2.8热能动力设计说明
1供热
1)热源概况;
2)供热范围;
3)供热量估算;
4)供热方式;
5)锅炉房及场区面积、换热站面积、位置及房高等要求;
6)热力管道布置方式及敷设原则;
7)水源、水质、水压要求;
8)节能、环保,消防及安全措施。
2燃料供应
1)燃料来源,种类及性能数据;
2)燃料供应范围;
3)燃料消耗量;
4)燃料供应方式;
5)灰渣储存及运输方式乙
6)消防及安全措施。
3其他动力站房
1)动力站房内容、性质;
2)主要设备技术参数;
3)系统形式;
4)站房面积,位置及其他要求;
5)节能、环保,消防及安全措施。
2.2.9投资估算编制说明及投资估算表
1投资估算编制说明资料
1)编制依据;
2)编制方法;
3)编制范围(包括和不包括的工程项目与费用);
4)主要技术经济指标;
5)其他必要说明的问题。
2投资估算表投资估算表应以一个单项工程为编制单元,由土建、给排水、电气、暖通、空调、动力等单位工程的投资估算和土石方、道路、广场、围墙、大门、室外管线、绿化等室外工程的投资估算两大部分内容组成。
编制内容可参照第3.10和4.9两节有关建筑工程概、预算文件的规定。
在建设单位有可能提供工程建设其他费用时,可将工程建设其他费用和按适当费率取定的预备费列入投资估算表,汇总成建设项目的总投资。
2.3设计图纸
2.3Designdrawing
2.3.1总平面设计图纸
2.3.1Thegeneraldesignlayoutdrawings
1场地的区域位置。
1Theregionallocationofthesite
2场地的范围(用地和建筑物各角点的座标或定位尺寸、道路红线)。
2Thescopeofthesite(landandcoordinateofbuildingangularpointorlocationdimensionandboundarylinesofroads.
3场地内及四邻环境的反映(四邻原有及规划的城市道路和建筑物,场地内需保留的建筑物、古树名木、历史文化遗存、现有地形与标高,水体,不良地质情况等)。
3Thereflectionofthesiteandthesurroundings(suchastheoriginalandplanningurbanroadandbuildings,ancientandwell-knowntrees,historiclandmark,currentlyexistinglandformandlevel,waterbodyandadversegeologicalcondition.
4场地内拟建道路、停车场、广场、绿地及建筑物的布置,并表示出主要建筑物与用地界线(或道路红线、建筑红线)及相邻建筑物之间的距离。
4Proposedroad,parkingarea,plaza,greenandlocationofthebuildinginthesiteshouldbementioned.Themainbuildingsandsiteboundary(suchasboundarylinesofroadsorpropertyline)andthedistanceofadjacentbuilding.
5拟建主要建筑物的名称、出入口位置、层数与设计标高,以及地形复杂时主要道路、广场的控制标高。
5Thenameofthemainproposedbuilding,gatewaylocation,numberofplies,designlevelandiftheformlandiscomplicate,themainroadandplazacontrollingelevation.
6指北针或风玫瑰图、比例。
6Northarrow,windrosemapandproportion.
7根据需要绘制下列反映方案特性的分析图:
功能分区、空间组合及景观分析、交通分析(人流及车流的组织、停车场的布置及停车泊位数量等)、地形分析、绿地布置、日照分析、分期建设等。
7Drawtheanalysisgraphicsthatcanreflectthepojectpropertyaccordingtotherequirement,suchasfunctiondivision,spatialorganizationandlandscapeanalysis,greenlayout,sunlightanalysis,stageconstruction.
2.3.2建筑设计图纸
2.3.3Buildingdesigndrawing
1平面图应表示的内容
1Thecontentthatthelayoutshouldindicate
1)平面的总尺寸、开间,进深尺寸或柱网尺寸(也可用比例尺表示);
1)Thelayoutboxeddimension,bay,depthdimensionorcolumngriddimension(alsocanbeindicatedbyscale.
2)各主要使用房间的名称;
2)Thenameofeverymainroom
3)结构受力体系中的柱网、承重墙位置;
3)Thelocationofmainwallandcolumngridinthestructurestresssystem.
4)各楼层地面标高、屋面标高;
4)Everyfloorgroundlevelandroofle