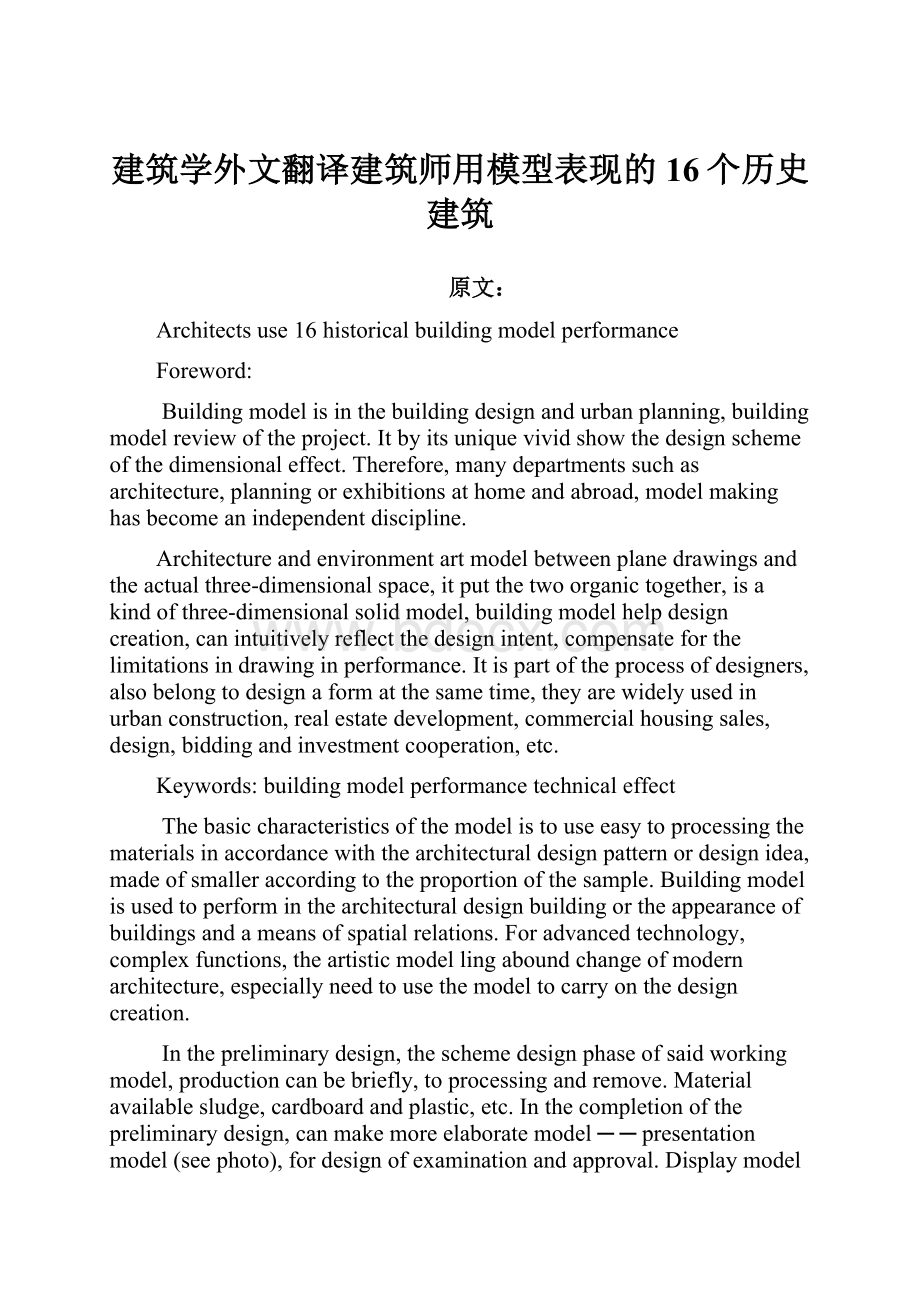建筑学外文翻译建筑师用模型表现的16个历史建筑.docx
《建筑学外文翻译建筑师用模型表现的16个历史建筑.docx》由会员分享,可在线阅读,更多相关《建筑学外文翻译建筑师用模型表现的16个历史建筑.docx(10页珍藏版)》请在冰豆网上搜索。

建筑学外文翻译建筑师用模型表现的16个历史建筑
原文:
Architectsuse16historicalbuildingmodelperformance
Foreword:
Buildingmodelisinthebuildingdesignandurbanplanning,buildingmodelreviewoftheproject.Itbyitsuniquevividshowthedesignschemeofthedimensionaleffect.Therefore,manydepartmentssuchasarchitecture,planningorexhibitionsathomeandabroad,modelmakinghasbecomeanindependentdiscipline.
Architectureandenvironmentartmodelbetweenplanedrawingsandtheactualthree-dimensionalspace,itputthetwoorganictogether,isakindofthree-dimensionalsolidmodel,buildingmodelhelpdesigncreation,canintuitivelyreflectthedesignintent,compensateforthelimitationsindrawinginperformance.Itispartoftheprocessofdesigners,alsobelongtodesignaformatthesametime,theyarewidelyusedinurbanconstruction,realestatedevelopment,commercialhousingsales,design,biddingandinvestmentcooperation,etc.
Keywords:
buildingmodelperformancetechnicaleffect
Thebasiccharacteristicsofthemodelistouseeasytoprocessingthematerialsinaccordancewiththearchitecturaldesignpatternordesignidea,madeofsmalleraccordingtotheproportionofthesample.Buildingmodelisusedtoperforminthearchitecturaldesignbuildingortheappearanceofbuildingsandameansofspatialrelations.Foradvancedtechnology,complexfunctions,theartisticmodellingaboundchangeofmodernarchitecture,especiallyneedtousethemodeltocarryonthedesigncreation.
Inthepreliminarydesign,theschemedesignphaseofsaidworkingmodel,productioncanbebriefly,toprocessingandremove.Materialavailablesludge,cardboardandplastic,etc.Inthecompletionofthepreliminarydesign,canmakemoreelaboratemodel──presentationmodel(seephoto),fordesignofexaminationandapproval.Displaymodelnotonlyrequirestheproportionofthebuildingclosetotherealperformance,modelling,color,textureandplanningoftheenvironment,canalsorevealthekeybuildinginternalspaceoftheroom,indoordisplayandstructure,structure,etc.Modelofgeneraluseboard,plywood,plastic,organicglassandsheetmetalandothermaterials.Modelofproductiontoachieveperformancedesignconceptionandtheconception.
Manyancientacclimatisationscreatedarchitecturalmodelsormaquettes,oftennottoinvestigatebuildingtechniquesbutrathertouseasgiftsorplaceintombs.ThisunusualfiredclaymodelwasdiscoveredintheDanubevalleyandisthoughttohavebeencreatedbyapeopleaheadoftheirtimebothartisticallyandtechnologically.
CreatingaphysicalmodelwastheonlywayFilippoBrunelleschicouldeasilyguidehiscraftsmenintheconstructionofthedomeforFlorenceCathedral-amodelhedeliberatelyleftincompletetoensurehiscontroloverthedomeasitwasbuilt.ManymodelsbuiltforFlorenceCathedralwereforthispurposeofverificationandcontrol,makingsurethatwhatwastobebuilthadbeentestedbeforehand.Itwasmuchlaterthattheobjectificationofthesemodelsgavethemanewformofbeauty.
Gaudi’scatenaryarchmodelsareauniqueexampleofevocativelow-techarchitecturalproblemsolving.Hisfunicularchainandlead-shotbagexperimentsletgravitydeterminetheformofacatenaryarch—forGaudtheidealstructuralelement—whichcouldthenbephotographedandinvertedtogainanunderstandingoftheforcesatwork.Thesemodelswouldsometimesbeaslargeas1:
10which,oncephotographedandtracedover,wouldformtheentirebasisfortherestofthedesign.
TheMonumenttotheThirdInternational,betterknownasTatlin’sTower,isoneofthe20thcentury’smostenduringunrealizedprojects.Thetowerwastobeaspirallingodetomodernityandrevolutionbuiltiniron,steelandglassthatwouldchallengetheEiffel
Tower.Wrappedinthissteelspiralweregeometricstructures,eachonerotatingatdifferentspeeds.Itisnowonderthereweregreatdoubtsaboutitsstructuralpracticalityletalonethecostofmaterials.Nonetheless,themodelsofTatlin’sTowerserveasareminderoftheambitionandspiritoftheage.
Stockholm’sMuseumofModernArt,Moscow’sTereshkovaGalleryandthePompidouCentreallhaveamodel,andin2011theRoyalAcademybuilta1:
40scalemodelfortheexhibitionRe-BuildingTatlin’sTower.EachofthemanyrepresentationsonlyhastwosourcedrawingsandVladimirTatlin’smodelsandnotestoworkfrom,makingtheconstructionprocessitselfanattempttocapturetheessenceofthefamoussideelevation.
OneofthemostsophisticatedarchitecturalmodelsevermadeinBritain,Lutyens’unbuiltdesignforLiverpoolCathedralwouldhaveswampedStPaul’s.ShownattheRoyalAcademyin1933towideacclaim,themodeldemonstratesingreatdetailthesheerambitionandscaleofLutyens’design,ofwhichonlythecryptswereeverconstructed,andisnowdisplayedattheMuseumofLiverpool.
ThisisnottheonlyambitiousmodelLutyenscreated;whileplanninganextensiontoCastleDrongoafullscalewoodenmock-upwascreated,onlytobeblownawayintotheDevonshirecountryside.
TheJapaneseMetabolicarchitectArataIsozakidevelopedhisnewhousingstructureforTokyointhe1960s.Likeleavesonatree,themodularhousingunitsbranchofffromstructural‘trunks’.TheambitiousandrevolutionaryideasoftheMetabolists,despitetheirexposure,remainlargelyconfinedtotheoreticalworks,withdrawingsandmodelsservingastheonlywayofdepictingsuchradicalconcepts.
WithbuiltexamplesofMetabolismliketheNakaginCapsuleTowerinastateofdecay,thegroup’sUtopianmodelsareareminderofthescaleoftheirvision.
PaulAndreu’soctopusinspireddesignforTerminal1atCharlesdeGaulleairport-despitelookinglikeaDeathStaronlegs-depictsadistorted,almostfish-eyeviewoftheterminal.Aflatconcretedrumsitsontopwithasuspended,tangledmazeofcoveredescalatorsbeneath.Consideringthefinishedbuilding’sdefects,themodelbecomesafetishizedversionofAndreu’svision;thedepthandpresenceofthecentralcoreisamplifiedwhiletheterminal’ssevensatellitestructuresareseeminglyomitted.
AlthoughthismodelmaylookliketheworkoftheJapaneseMetabolism,itistheworkofGermanarchitectWolfgangDaring.Withoutitsarchitecturalcontextthismodelcouldeasilybemistakenforastackoftoys,butknowingthateachblockrepresentsadwellingmakesitdistinctlyUtopian.Eachpodcanbedetachedand‘upgraded’inordertocaterforaconstantlydevelopingsociety.
BedminsterFullerwouldhavehadthewholeplanethousedinhisstrong,economicgeodesicdomes.ForFuller,modelswereinvaluableforprototypingdomesandotherinventionslikethetensilitysphere,bothpracticalexperimentsanddepictionsofanotherworld.
FullerproposedthathisSphericalTensegrityAtmosphericResearchStations(STARS)couldbeuptoamileindiameterandfullofhotair,floatingintheEarth’satmosphere.WhiletheMetabolistsmodelledentireUtopiancities,Fullerfeltconfidentenoughmodellingasinglescalablecomponentandleavingtheresttotheimagination.
Despitebeingacompetitionwinner,JørnUtzon’sdesignfortheSydneyOperaHousecouldoriginallynotbebuiltduetotheroofformsbeingconsideredstructurallyunsound.Toprovetheproposal,Utzoncreatedasimplewoodenmodeltodemonstratethesolutiontoengineeringthe‘shells’thatwouldformtherooffromthesurfaceofasphere.
Thisbasicmodelwasallthatwasneededtoprovethatthebuilding’ssegmentscouldbecalculated,andthereforeprefabricated.Thislow-techsolutiontowhatappearedacomplexstructuralproblemisreminiscentofGaudí’scatenaryarchexperiments,andthepowerofeventhesimplestmodeltoreinforceandevensaveadesignproposal.
ForCalvary,architecturecombinesalloftheartsintoone,andhissculpturesoftenincitetheinterestingdebateoverwhethertheycanbecalled‘art’asopposedto‘architectural’experiments.Theminimalsculpturessharemuchformalflarewithhisbuildings,theabovereminiscentofMalmo’sTurningTorsoandCalvary’sstackedcubetheme.
AspartoftheBIGCityexhibitioninNewYork,BarkerIngelsGroupproduceda1:
50modelentirelyoutofLego.Theproject,‘LegoTowers’,wasaproposalforamixed-usedevelopmentinCopenhagen.Usingmodularunitsoffourglasswallsandagrassroof,LegoTowerstakestheformofasweeping,contouredurbanspaceintowhichahotel,retailandresidentialspaceisfullyintegrated.
IngelsdescribesLegoasa3Dsketchtool,praisingwhathecallsits‘systematiccreativity’.BIG’smodelservesasajustificationofLegoasaseriousdesigntool,whileretainingitscharacteristicplayfulness.
AcommissionforanexhibitionatTokyo’sNanyodoGallery,CJLim’sDreamIsleimaginesLondonatopaspongecakealongsidetwocupsoftea-apurelytheoreticalarchitecturalmodel.‘Thecityisforeveronthebrinkofthestrangelyfamiliarandthefamiliarlystrange’,statesLim,describinghiscreationas‘London’sdream’.Recognisedlandmarksandfeaturesareshiftedanddistortedatopthespongyearthandteacups,areferencetoLondon’shistoryofcolonialtradeandthesoundnetworkcreatedbyLondon’s16thcenturythoroughfares.
FounderofMadamStudio,AdamFurman’svividandbizarrerie3Dprintedmodelscombinebright,psychedelicpopimagerywithclassicalforms.
Theresultsareattimesunsettling,butemblematicofafascinationwithmodernfabricationtechniquesandtheireffectonidentityandvisualexploration.
Co-directorofresearchgroupSaturatedSpace,whichexplorestherelationshipbetweenclourandarchitecture,Furman’srecentresidencyattheDesignMuseuminLondonexplored3Dprintedceramicscovere