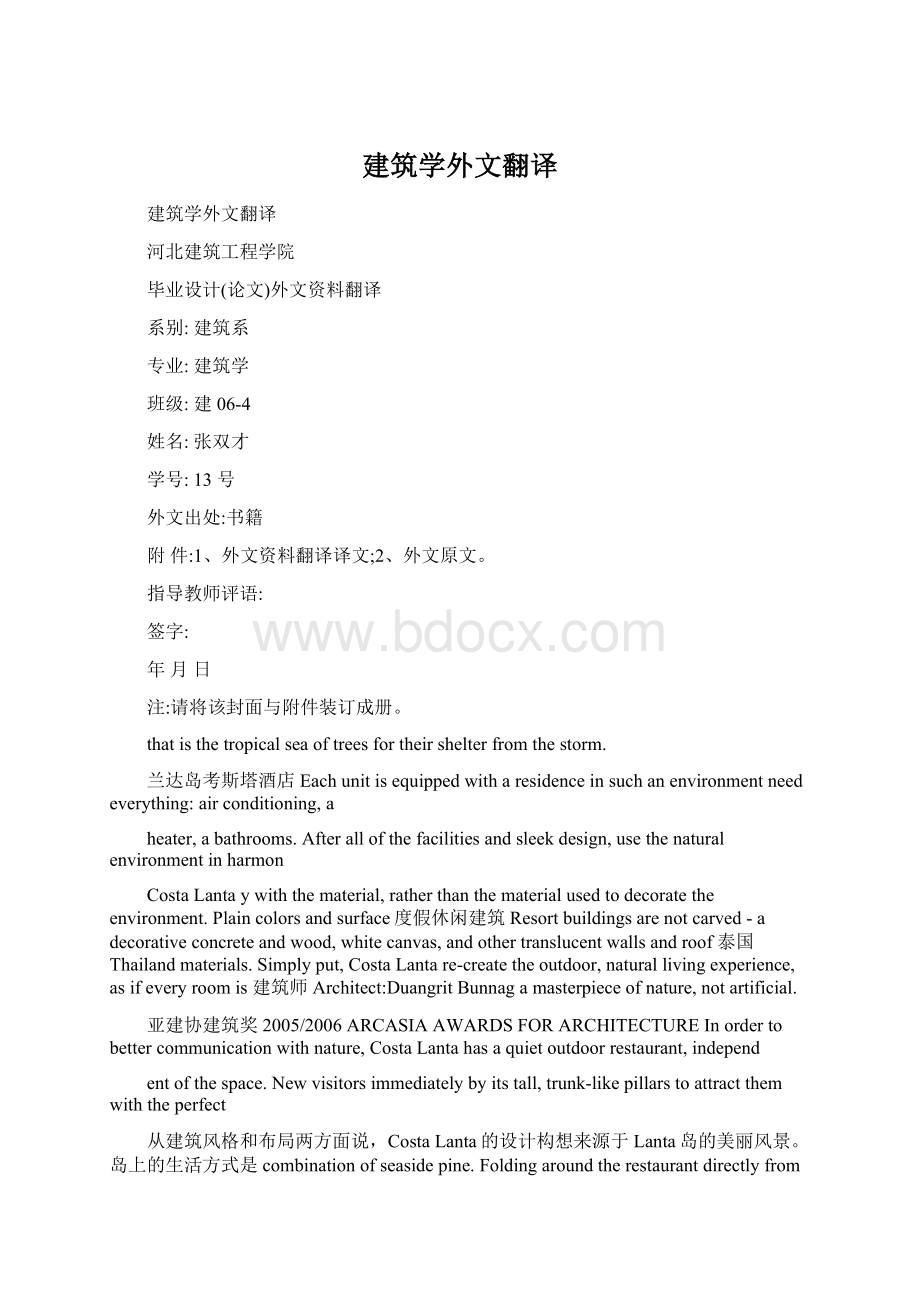建筑学外文翻译.docx
《建筑学外文翻译.docx》由会员分享,可在线阅读,更多相关《建筑学外文翻译.docx(16页珍藏版)》请在冰豆网上搜索。

建筑学外文翻译
建筑学外文翻译
河北建筑工程学院
毕业设计(论文)外文资料翻译
系别:
建筑系
专业:
建筑学
班级:
建06-4
姓名:
张双才
学号:
13号
外文出处:
书籍
附件:
1、外文资料翻译译文;2、外文原文。
指导教师评语:
签字:
年月日
注:
请将该封面与附件装订成册。
thatisthetropicalseaoftreesfortheirshelterfromthestorm.
兰达岛考斯塔酒店Eachunitisequippedwitharesidenceinsuchanenvironmentneedeverything:
airconditioning,a
heater,abathrooms.Afterallofthefacilitiesandsleekdesign,usethenaturalenvironmentinharmon
CostaLantaywiththematerial,ratherthanthematerialusedtodecoratetheenvironment.Plaincolorsandsurface度假休闲建筑Resortbuildingsarenotcarved-adecorativeconcreteandwood,whitecanvas,andothertranslucentwallsandroof泰国Thailandmaterials.Simplyput,CostaLantare-createtheoutdoor,naturallivingexperience,asifeveryroomis建筑师Architect:
DuangritBunnagamasterpieceofnature,notartificial.
亚建协建筑奖2005/2006ARCASIAAWARDSFORARCHITECTUREInordertobettercommunicationwithnature,CostaLantahasaquietoutdoorrestaurant,independ
entofthespace.Newvisitorsimmediatelybyitstall,trunk-likepillarstoattractthemwiththeperfect
从建筑风格和布局两方面说,CostaLanta的设计构想来源于Lanta岛的美丽风景。
岛上的生活方式是combinationofseasidepine.Foldingaroundtherestaurantdirectlyfromthefloor,roofwithtranslucen一种完全与自然融合在一起的生活方式,因此,岛上的建筑都采用了与之相称的简约直接的建筑风格。
Ctroofdecoration,bringingtothetableatropicalparadiseofpleasureatmosphereandmood.OpenspacostaLanta的“蜂箱”设计是为了在提供独一无二的舒适和方便的居住环境,同时简化复杂的建筑。
这种einsidetherestaurantitselfwasCostaLantaoffersguestsarelaxinganotherentertainment,freeofthe风格的建筑不是追求漂亮的外表,而是营造一种以自然为关注焦点的氛围。
purenaturalway.
成功实现与自然环境和谐统一让CostaLanta在其他相似工程中脱颖而出。
一个突出的特点是在原料
和环境的局限之下,倾斜的轮廓在整个建筑中反复出现。
就像Lanta岛因其原始的自然环境而显得与其它
度假胜地显得不同一样,CostaLanta也采用了一种特有的风格令人难忘。
珠海市海湾:
大酒店对于基地自然美的尊重让我们做成了相互独立CostaLanta的客房,这些客房都在树木和灌木丛的环
绕下。
我们对私人空间考虑远远超出了对房间数量的考虑。
半透明的帆布屋顶和大折叠门使每个单元与王明辉罗增辉殷薇建筑学报1998一12
外部的融合得到了加强,从而与外面迷人的自然风景形成了和谐的统一。
客人们根本感觉不到他们是在利用环境、溶于环境室内居住,而是觉得是热带海边的大树在为他们挡风遮雨。
每个单元都配备了在这样的环境下居住所需要的一切:
空调、一台热水器、一间浴室。
并且所有的设海湾大酒店位于珠海市拱北水湾路北段,背靠将军山余脉,面临珠江口伶仃洋海面,距澳门仅Ikm,
施都经过精巧的设计,选用能与自然环境相协调的材料,而不使用来装饰环境的材料。
色调和表面都是是目前拱北地区为数不多的一块面海的酒店建筑用地,可眺望澳门市容和我市水湾头风光,景色宜人。
质朴未雕——有装饰的混凝土和木料,白色的帆布,和其它透光的墙壁和屋顶建筑材料。
简单的说,Cos由于水湾路沿将军山开凿,所以建筑用地十分狭窄,将军山植被完整,山高海拔约一百余米,将军
taLanta重新创造了室外,自然居住的体验,就好像每个房间都是大自然的杰作而不是人工的。
山的自然环境必须得到保护,如何利用环境,使建筑物与环境相协调,是海湾大酒店设计的一个着重要
为了更好地与大自然交流,CostaLanta的室外餐厅有一个宁静的、独立的空间。
新来的游客会马上被解决的问题。
它高高的、树干状的柱子吸引,它们与海边的松树完美结合在一起。
折叠门围绕着餐厅从地板直达屋顶海湾大酒店实施方案平面布置顺山势等高线呈S形曲线布置,由于顺山势地形而建,曲线自然而流
加上半透明的屋顶装饰,给餐桌带来了热带乐园的愉悦气息和心情。
餐厅内开阔的空间本身则为CostaL畅,建筑物上部几层略作退台处理目的也是与山势环境协调呼应,建筑物的造型、高度都考虑了环境的
anta的客人们提供了又一个放松娱乐、自由自在的的纯自然方式。
?
要求,,环境也赋予了这个建筑物以特殊的个性。
水湾路是由澳门、拱北通住香洲的主要干道,来往车辆穿梭行驶,面向公路曲线布置的酒店,为行
翻译:
车中视线的变化带来特殊的景观效果,无论是在珠海环岛游,还是在澳门新马路向珠海眺望,海湾大酒
Fromtwowaysofarchitectureandlayout,Costalanta’sdesignconceptresultsfromthebeautifull店都成为珠海一个新景点。
andscapeoflantaisland.ThewaysoftheIsland’lifecompletelymergewiththenature,Therefore,thei
sland'sbuildingswereadoptedwithabriefandadirectstylesofthearchitecture.CostaLanta's"beehiv翻译:
Useoftheenvironment,solubleintheenvironmente"designisuniqueinordertoprovidecomfortableandconvenientlivingenvironment,whilesimplifyin
gthecomplexarchitecture.Thisstyleofbuildingisnotthepursuitofgoodappearance,buttocreateaGulfHotelislocatedinZhuhaiGongbeiinletsNorthSection,backedbyGeneralHillMountains,facingthenaturalatmosphereforthefocus.seaLingdingyangfromtheMacauonlyIkm,isoneofthefewareasfacingtheseaBeaconsfieldHotel
SuccessfulharmonyandunitywiththenaturalenvironmenttoCostaLantastandoutinothersimilconstructionsite,overlookingMacaucityandthecityinletheadscenery,scenery.arprojects.AprominentfeatureisthelimitationsofrawmaterialsandtheenvironmentundertheslopiAsGeneralHillRoadandalongtheinletcut,solandisverynarrowconstruction,generalmountainfullofngcontoursofrepeatedthroughoutthebuilding.AsLantaIslandbecauseofitsoriginalnaturalenvironvegetation,highaltitudemountainaboutonehundredmeters,GeneralHill,thenaturalenvironmentmustbementandappearstolookdifferenttootherresortsthesame,CostaLantahasadoptedauniquestyleaprotected,howtouseenvironmentforbuildingharmoniouswiththeenvironment,isGulfHotel,animportantndmemorable.designproblem..
ForthebaseofnaturalbeautysothatwemadeamutualrespectforindependenceofCostaLantaGulfHotelimplementationplanlayoutalongthemountaincontourswereS-shapedcurvelayout,asbuilt
rooms,theseroomsareundertreesandbushessurround.Wearefarbeyondtheprivatespaceoftheralongthemountainterrain,naturalandsmoothcurves,theupperlayersofthebuildingsetsbackslightlytodealoomtoconsiderthenumberofconsiderations.Translucentcanvasroofandlargefoldingdoorstotheowiththemountainenvironmentwiththepurposeofcoordinationisalsoechoed,buildingshape,heightutsideofeachunitandintegrationhasbeenstrengthened,thusoutsidethecharmingnaturallandscaperequirementsaretakenintoaccounttheenvironment,theenvironmenthasgiventhisbuildingaspecialwiththeformationofaharmoniousunity.Guestssimplydonotfeeltheyarelivingintheinterior,butpersonality.
WaterBayRoadisfromMacau,BeaconsfieldthemainroadthroughliveXiangzhou,andfromvehiclesprovincialpeople'sairdefenseofficepreparingforfurtherdiscussionwithGeneralHilltunnelsusedasairtravelingontheshuttle,thehotelarrangedfortheroadcurves,forthetrafficbroughtaboutbychangesinthelinedefenseoftheprojecttomeettheairdefenserequirements,butalsoprojectinvestment.ofsightofthespeciallandscapeeffects,bothtravelaroundtheislandinZhuhai,orMacautoZhuhaioverlookingtheroad,ZhuhaiGrandBayViewHotelhavebecomeanewattraction.
建筑物平面布局合理,满足使用要求
创造一种亚热带地区,现代化海滨城市建筑风格由于建筑用地的特殊条件,酒店的裙房与主楼重叠布置,以尽可能拓宽入口广场,在设计上结构等
工种与建筑设计以密切配合。
首层设入口大堂,大堂面积为725m“,贯通二层的共享空间,丰富了室内海湾大酒店占据了背山面海的有利位置,然而在这儿如何创造一种不落俗套的具有亚热带地区现代
空间的变化,也营造了一种开阔豪华的气氛,与大堂组合首层有总服务台、咖啡厅、中餐厅、商场、电化海滨城市风格的酒店建筑,在设计中作了一些探讨。
我们在设计中摒弃了中国古代宫殿式、大玻璃幕
梯厅、二楼西餐厅等设施,中通的大堂成了聚会与流通的中心。
在人流组织上,旅客、行李、服务、后墙国际现代式或古典西洋式的时装式的建筑风格。
根据水湾路背山面海的环境及珠海这个现代化的花园
勤均设有各自的通道。
二层设中、西餐厅,大堂由大扶梯与二层贯通,三层为桑拿、健身、泳池、卡拉式的海滨新城的特点,刻意在环境和时代二个方面做文章,主体建筑采用银灰色的铝合金墙板,绿色的
OK包房等文体娱乐设施,为充分利用用地,泳池设于入口平台上方,可作日光浴,也可眺望大海风光,玻璃幕墙,形成了水平线条为主的虚实对比的造型,营造一种水天一色的效果。
观光电梯的竖直玻璃管
三楼平台的尽端为直径23m的星际歌舞厅,采用半球面网架结构,经使用灯光、音响效果良好,尤其是道为S型平面形成了一个重心,建筑物的裙房外墙采用金麻黄花岗岩饰面,使裙房与主体连成一体,形
星光熠熠的气氛,深受旅客们的欢迎。
二楼的另一端为可容纳30。
人的国际会议厅,四层为办公用房和成了一个坚实的基座,歌舞厅弯顶为建筑物制造了另一个高潮,并与主体建筑在构图上形成平衡,丰富
设备用房,夹层内为管道层,五层以上为客房区,由于酒店平面呈S状,客房分隔根据柱网布置按内径了建筑物的造型,并且注意运用了圆这个造型的母题,使整栋建筑物具有风格上的完整性。
建筑物的主
与外径二种规格间隔,合理地利用了空间,也提供了不同标准的客房。
在第十四层南端设置了一套总统楼采用跌落退层处理手法,除功能上为贵宾创造了天台花园,户外活动场地外,在建筑物的整体造型上
套房,利用建筑物退台辟出天台花园,并对总统套房的配套设施、保安、运输等都作了考虑,经使用比与将军上的山势遥相呼应。
较满意。
地下一层除设置于主楼和裙房外为充分利用有利地形和土地,地下室范围扩至室外广场下,以
满足停车要求和服务配套设施,服务用房的需要,人防工程经广州军区与省人防办商议决定采用将军山气候?
空间?
度假酒店
备战坑道作为本工程人防使用,满足了人防要求,也节约了工程投资。
———海南热带度假酒店
翻译:
翻译:
Buildinglayoutisreasonable,meettherequirementsofUsing
Tocreateasub-tropicalareas,moderncoastalcitystyleAsspecialconditionsofconstructionsites,thehotel'spodiumandmainbuildingofoverlapping
arrangements,widentheentranceplazatotheextentpossible,thestructureofjobsinthedesignandarchitecturalGulfHoteloccupiesafavorablepositionoverlooking,butherehowtocreateanunconventionalsub-tropicaldesigntoclosely.Setthefirstfloorentrancehall,lobbyareaof725m",throughthesecondfloorspace,enrichingregionswithmoderncoastalcity-stylehotelbuilding,madeinthedesignofsomeof.Werejectinthedesignoftheinteriorspaceofthechange,butalsotocreateanopenatmosphereofluxury,combinedwiththefirstfloorancientChinesepalace-style,largeglasscurtainwallofinternationalmodernorclassicalwesternstyleoffashionlobbywithatotaldesk,coffeeshop,intherestaurants,shoppingmalls,elevatorhall,secondfloorrestaurantandstylearchitecture.AccordingtoPeakRoad,overlookingtheenvironmentandZhuhai,whichisamodernseasideotherfacilities,thelobbybecameagatheringandthroughthecenterofcirculation.intheflowofthegardenfeaturesMetrodeliberatetwoaspectsoftheenvironmentandageanissue,themainbuildingwithorganization,passengers,baggage,service,logistics,eachwithitsownchannel.two-storysetin,restaurant,silver-grayaluminumsiding,agreenglasscurtainwalltoformactualsituationofhorizontallinesbasedcontrastlobbybytheescalatorsandthesecondfloorthroughalarge,threeasasauna,fitness,swimmingpool,karaokemodeling,createaShuitianyiseeffect.SightseeingelevatorverticalglasspipefortheS-planeformingacenterofOKstyleprivatediningroomandotherentertainmentfacilities,inordertomakefulluseofland,locatedatthegravity,theexternalwallsofbuildingswithgoldephedragranitepodiumfinish,sothatskirtthemainfusedtoentrancetoplatformabovethepoolcanbeusedforsunbathing,butalsoaviewofoceanscenery,thebestendofformasolidbase,dancehallsturntopofthebuildingcreatedanotherclimax,andwiththemainbuildinginthethethirdfloorplatform23mindiameterplanetarydancehalls,withhemisphereofnetworkstructure,byusingcompositiontoformabalanced,enrichedtheshapeofthebuilding,andpayattentiontothecirclemotifofthislight,soundgood,especiallythestar-studdedatmosphere,deeplywelcomedbypassengers.onthesecondfloorform,tocoverthewholeintegrityofthebuildingwithstyle.Mainuseofthebuildingdropbacklayerapproach,ofanotheroneendcanaccommodate30.'sInternationalConferenceHall,fourthfloorofficespaceandinadditiontofeaturescreatedfor