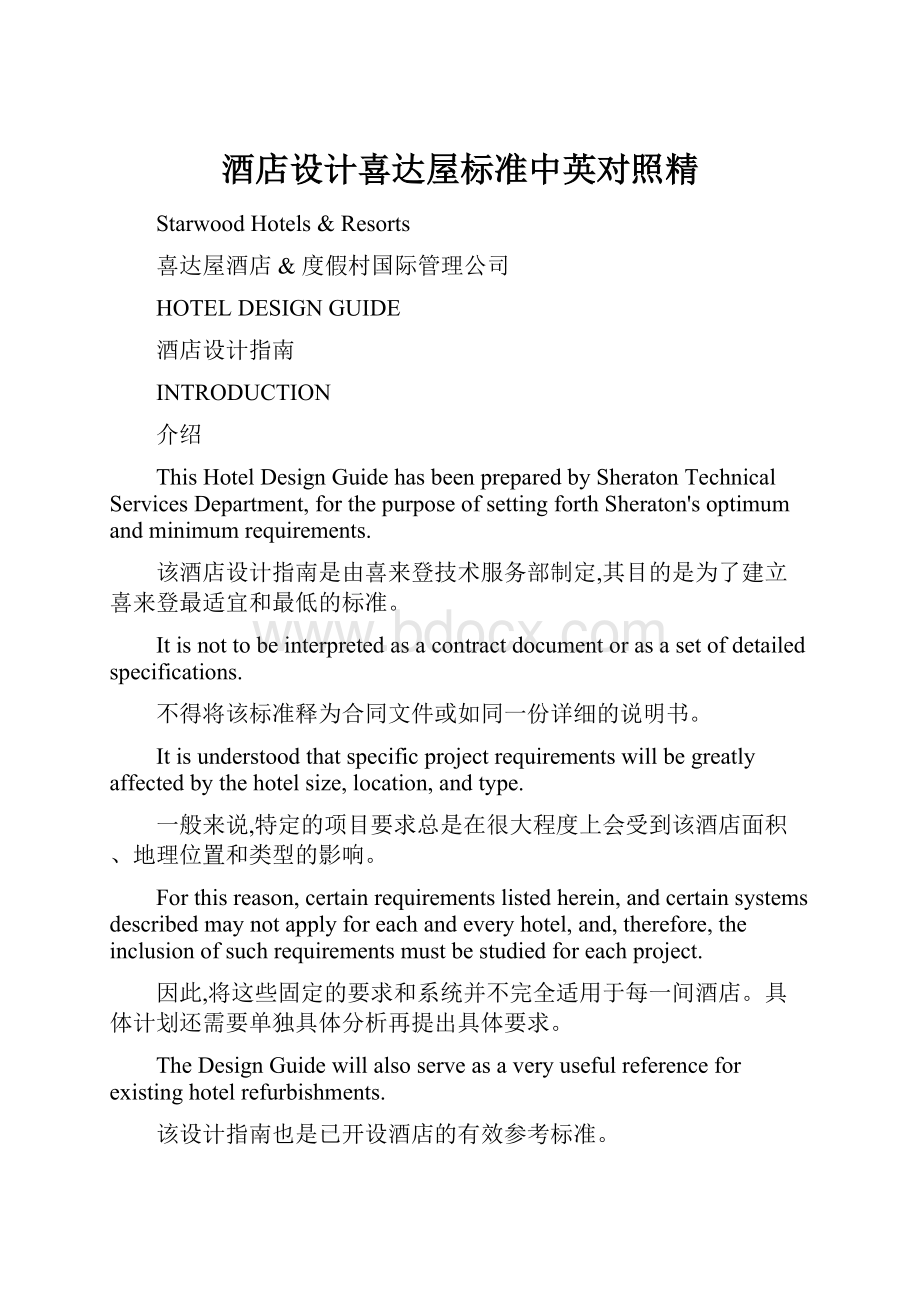酒店设计喜达屋标准中英对照精.docx
《酒店设计喜达屋标准中英对照精.docx》由会员分享,可在线阅读,更多相关《酒店设计喜达屋标准中英对照精.docx(55页珍藏版)》请在冰豆网上搜索。

酒店设计喜达屋标准中英对照精
StarwoodHotels&Resorts
喜达屋酒店&度假村国际管理公司
HOTELDESIGNGUIDE
酒店设计指南
INTRODUCTION
介绍
ThisHotelDesignGuidehasbeenpreparedbySheratonTechnicalServicesDepartment,forthepurposeofsettingforthSheraton'soptimumandminimumrequirements.
该酒店设计指南是由喜来登技术服务部制定,其目的是为了建立喜来登最适宜和最低的标准。
Itisnottobeinterpretedasacontractdocumentorasasetofdetailedspecifications.
不得将该标准释为合同文件或如同一份详细的说明书。
Itisunderstoodthatspecificprojectrequirementswillbegreatlyaffectedbythehotelsize,location,andtype.
一般来说,特定的项目要求总是在很大程度上会受到该酒店面积、地理位置和类型的影响。
Forthisreason,certainrequirementslistedherein,andcertainsystemsdescribedmaynotapplyforeachandeveryhotel,and,therefore,theinclusionofsuchrequirementsmustbestudiedforeachproject.
因此,将这些固定的要求和系统并不完全适用于每一间酒店。
具体计划还需要单独具体分析再提出具体要求。
TheDesignGuidewillalsoserveasaveryusefulreferenceforexistinghotelrefurbishments.
该设计指南也是已开设酒店的有效参考标准。
Thestandardscontainedhereinwillbeapplicablefortheongoingmaintenanceoftheindividualhotels.
该标准也适用于每间酒店的延续维护。
Itisimportanttonotethatnationalandlocalbuildingcodeswilltakeprecedencewhenconflictsexistand/orwhenrequirementssetforthinsuchcodesaremorestringentthanthoseofSheraton.
这里需强调并且很重要,当那一个国家或当地的法规和建筑法与喜来登的要求有冲突时,或他的要求比喜来登的要求还高、还严格时,地方性的建筑物安全法规将会领先比喜来登的更迫切。
Sheratonrequirementsmusttakeprecedenceiftheyaremorestringent.如果喜来登的标准要求更严格,那么必须首先执行该标准。
ItisunderstoodthatallmattertobesubmittedtoOperatorforreviewwillhavebeencompetentlypreparedbyOwner'sArchitect,InteriorDesignerandotherconsultants.
一般来说,业主方工程师、内部设计师和其他顾问所筹备的有关所有事项均应交酒店管理方审阅。
Operator'sreviewofsuchmatterwillbeforthelimitedpurposesofenablingOperatortomakesuggestionstoOwnerforimprovingtheHotelfromafunctional,safetyandaestheticpointofvieworformakingchangeswhichmayresultincostsavingswithrespecttotheconstructionand/oroperationoftheHotelandassuringthatiftheHotelisconstructedinaccordancewithsuchsuggestions,itwillbeacceptabletoOperatorformanagementundertheManagementContract.
酒店管理方审阅设计之后,将从酒店功能、安全和建筑美学的角度向业主提出意见和建议。
使整个工程计划可能会因为建造或涉及酒店营运而调整相应成本。
并保证酒店跟管理方所提出的建议一致,从而使管理方能够按照管理合同进行管理。
ItshouldbestressedthatSheratonhasverystrictFireSafetyandEnvironmentalstandardswhicharetobeimplementedinallhotels,regardlessoflocation.
在此,需要重视的是,喜来登对旗下所有酒店的消防安全和环境标准都十分严格,而且不会因地域不同而有所区别。
PleasenotethatSection13,FireSafetydo,inmanyinstances,exceedN.F.P.A.andotherlocallifesafetycodes.
请注意第13节,消防安全在许多例证中,超过N.F.P.A.和其他当地的生命安全代码。
ItshouldbenotedthatSheratonFireSafetyGuidelinesaremandatory.
在此需要明确的是,喜来登消防安全准则是必须强制执行的。
DESIGNGUIDEPHILOSOPHY
设计哲学
TheSheratonDesignGuidehasbeendesignedtoestablishminimumstandardsfor:
制定喜来登设计标准的目的是为了使其最低标准更精确化:
A.Newhotelprojects;新酒店的工程计划;
B.Existinghotelsundergoingmajorrefurbishments;已建酒店不断持续的主要改造;
C.ExistinghotelR&Mprograms.已建酒店的维修保养计划。
4.ArchitecturalRequirements(MinimumStandards
建筑要求(基本标准
4.3.3Ballrooms/ExhibitAreas
宴会厅/展示区域
MinimumDimensions基本建筑尺寸
CeilingHeights天花板高度:
面积天花板高度
0m²250m²3.5m
250m²500m²4.25m
500m²750m²5.00m
500m²750m²5.00m
750m²1500m²5.75m
1500m²++6.5m
DoorSize门大小:
0.9m宽x2.1m高(1mx2.4m建议为较大房间的门
Note:
Theprojectioncapabilitiesmustbeconsideredwhen
establishingceilingheights.
注意:
整个建筑计划的承受能力必须在天花板高度确定以后才能决定。
Todetermineceilingheights,otherthanthoselisted,usethe
followingformula:
在确定了天花板高度之后,除那些明列出来的以外,应使用一下公式:
Distancebetweenscreen&projector
荧屏&投光器间的距离
Divideby8plus1.5mtoequalceilingheight.
除以8加1.5m等于天花板的高度
CeilingheightsanddoorsizesofspecialexhibitionspacesandmultipurposeFunctionRoomsrequirecarefulanalysisbasedonroomusage.
用于特别展示空间的天花板高度和门的尺寸及多功能厅必须根据会厅的使用功能进行认真分析。
Iflargeobjectssuchasmotorvehiclesarerequiredallowforoversizeddoors,additionaldoorswithremovablemullions.Thedoorsshouldbeacousticallysealedandshouldallowaminimumopeningof3mx3m.
如果要求能将大的物件,如,机动车辆等通过超大尺寸的门,和可移动附加竖框门.那么这扇门应该是闭音的而且应能允许打开至至少3mx3m。
Finishes&SoundTransmission装饰面&声音传输
Floors地面
ForCarpetspecifications,refertoInteriorDesignQualityStandards-Section8.5.3.
地毯标准,参考室内设计质量标准-第8.5.3节。
ManyBallroominstallationswillrequireaheavierweightcarpetduetohighertraffic.
由于较高的使用次数,许多宴会厅都要求安装质量较好的地毯。
Portabledancefloorswillbeused.
可用轻便式的舞池地板。
Liveload:
750kg/sqmetre(150lbs/sqfeet
活负载:
750公斤/平方米(150磅/平方公尺
Specialanalysisrequiredforheavypointliveloads.
对重的活负载点需要特别分析和要求。
Aminimum150mmskirtingisrequired.
要求使用至少150mm的地角边。
Walls
墙壁
Fabric.Backedvinylwallcovering(1250g/m2orbetterrequiredonallwallsotherthanthosewhicharearchitecturalmaterials(i.e.woodpanelling,
marble,mirror,metal,stone,brick,wovenmaterialsetc..Thewallcoveringistobemountedontopaddedpanelsforeasyreplacement.
装潢织物等材料必须使用乙烯基支撑覆盖的粘力(1250克/平方米或更好。
除其它建筑材料(例如,木材嵌板,大理石,镜子,金属,石头,砖块,及其他针织事物等.墙壁应裱上容易替换的充填式面板。
4.3.3Ballrooms/ExhibitAreas(cont.
宴会厅/展示区域(内容
Chairrailisrequiredunlessdecorativeprotectionisprovided.
墙边要求至少能提供具有装饰性的保护,以免椅子刮伤。
Chairrailtohaveconcealedpanelscontainingpower,audiovisualinputsandcontrolsetc.
墙边的隐式面板内应安装电源,及视听输入和控制系统等。
Decorativeskirtingrequired.
要求有装饰性的边。
Acousticconsultantrequiredtocheckacousticperformanceofallsurfaces-reverberationtime,etc.
声效顾问将要求检查所有音响的效果-混响时间等。
Anyaudiovisualorlightingpanelsmustbetotallyconcealedbyhingedpanelsorhatches.
任何的视听或照明面板都必须完全被连接面板或墙面口隐藏起来。
Hanginghooksarerequiredatregularintervalsaroundwallstosupportsuchitemsasbanners,propsanddisplays(3metercentre.
墙上的悬挂钩必须要有合理的间距,以能支撑如横幅、小道具和陈列物等。
(3公尺/中心
50STCMinimumSoundTransmissionClassbetweenfunctionandPublicAreas.在多功能厅区域和公共区域间至少要求50STC的声音传输等级。
55STCMinimumSoundTransmissionClassforB.O.T.H.spaces.SpecialacoustictreatmentwhereBallroomsadjacentKitchens,orKitchencorridors.
至少为B.O.T.H.空间提供55STC声音传输等级。
应为靠近宴会厅的厨房或通道作特殊声效处理。
Ceiling
天花板
Mustbeconstructedofqualitymaterialssuchasgypsumplasterandtimberwithcovedlighting,chandeliersetc.
必须采用高质量的材料建造,如石膏和带隐蔽的照明、高级吊灯等等。
DecorativetreatmenttobedeterminedbyInteriorDesigner.
装饰建造由室内设计师负责决定。
Accesshatchesmustbeconcealed.
所有墙面开口必须隐藏。
Ceilingdesignshouldbeflexible.
天花板设计应柔和灵活性。
Whensubdividedwithoperablewalls,ceilingsshouldbeaestheticallypleasinginsubdividedform.
如果有能再细分可移动的墙,天花板应该符合审美要求。
Provideconcealedhangingbarsforspecialtylightingandhangingpointsforprojectors,spotlights.Structuralengineertocertifyforheavyweights.Theseshouldgenerallyconcentratearoundthestageareas.
为特殊照明、投光仪、聚光灯提供隐形悬挂式横木。
结构工程师必须保证承重。
这些通常应主要集中在舞台区域。
Lightingpatchsystemstoterminateatconcealedhangingbarlocations.照明插线系统应结束在隐藏悬挂式横木的区域。
Doors
门
Doubleservicedoors,solidcore,withautomaticdoorcloser,kickandpushplates.
两扇服务门,固体核心,加上自动闭门器,可碰撞的门外包。
Storageroomtohavedoublelockabledoors.
储藏间要有双锁门。
Accessforlargeitemssuchasmotorcars,toBallroomandexhibitspacetobeprovided.
可容许大型物件通过,如机动车至宴会厅和展示间。
Solidcoreconstructionwithstained?
gradefinish.Nogrillsorlouversacceptable.
实心结构分次完成。
完美的结尾装饰面,不允许使用铁格子或天窗。
4.3.3
Ballrooms/ExhibitAreas(cont.
宴会厅/展示厅(内容
Hardwareshallbeheavy-duty.
所有的硬件将是耐用的。
Concealedpivothingesarerecommended.
建议使用隐形枢轴铰链。
Windows
窗户
WindowsareNOTrecommended;butiftheyareused,mustbecondensationfreewithadequatesafetyprecautionsonbreakageprovided.Itissuggestedthatthesewindowsnotbeoperableandbeofthehighestsoundabsorbing(resistivequalitypractical.
不建议安装窗户。
但是如果已经安装,必须保证足够的安全保障它不破裂和不会有凝结水。
建议,这些窗户不要安装为可开启的,同时必须为高闭音的。
Allwindowstohaveelectronicallyoperatedblackoutdrapery.
所有的窗户都必须有电动窗户帏帐。
MovablePartitions
可移动的墙
Finishtreatmenttobesameaswalls.
墙面处理与其它墙一致。
Alldoorstohaveacousticsealswhicharewoundintoplacetoformcompletelyairtightseal.
所有的门必须是高闭音和不让空气进去的。
Soundproof50STCminimuminBallroomandotherFunctionRooms.
宴会厅和其它多功能厅的声音量必须控制在至少50STC。
Ensureacoustictreatmentoverdoorssupporttoundersideofrooforceilingabove.
保证声音不穿透屋顶,并控制在天花板和屋顶之间。
Ensureminimumcrossoverofservices-ducting,pipesetc.overthetopofthepartitionrailtominimizesoundtransferencebetweentheroomswhensubdivided.
保证最基本的交叉供给系统-管道等。
在可移动墙的上端,以减少各房间间的串音。
Lighting
照明
Lightingmustberecessedincandescentdownlightsondimmers,covedfluorescentorneonlightingoracombinationofboth.Decorativechandeliersarerequiredaspartofthedecorandatmospherebutnottobethesolesourceofillumination.
照明必须安装白炽灯并带调光器,拱形荧光灯或氖灯,或两者的组合。
作为营造气氛的装饰物之一,精美吊灯必须安装,但是不能作为厅内的唯一照明。
Aspecialistlightingconsultantisrequired.
必须聘请照明顾问检查。
Alllightingshallbecapableofbeingcontrolledfromeachdivisiblesectionaswellasfromtheprojectionbooth.
每个区域都能象放映室一样控制厅内所有照明。
Iffluorescentlightingisuseditshouldbefreeofflicker,glarefreeandtubesnotdirectlyvisible.Illuminationmustbeeven.Tubesshouldoverlapincoverecesses.Neon(coldCathodeisrecommended.
如果使用荧光灯,那么必须要防震、光线柔和、灯管不外露。
灯光必须均衡。
灯管必须隐藏在拱形天花板内。
建议使用氖。
Alllightingshouldbeondimmerpresetsformaximumflexibility.
所有的灯光都必须能用调光器调整至最大柔和度。
DimmerpresetstobelocatedadjacentservicedoorsoninsideofBallroomforeachBallroomsectionwithmasteroverridefromfloorandinprojectionbooth.
调光器应设在每间宴会厅内,靠近服务门的区域。
Apatchpanelandmixingdeskisrequiredforspecialtylighting.(MixingdesktobeportableandhavetheabilitytopatchintoeachBallroomsectionandprojectionbooth.
为特殊照明,插线面板和综合插座必须安装.(综合插座必须示便携式的,并且能够涉及每个宴会厅的所有区域和放映室。
4.3
4.3.3
Ballrooms/ExhibitAreas(cont.
宴会厅/展示厅(内容
Providewateranddrainageforlaserlightproductions.
为激光灯产