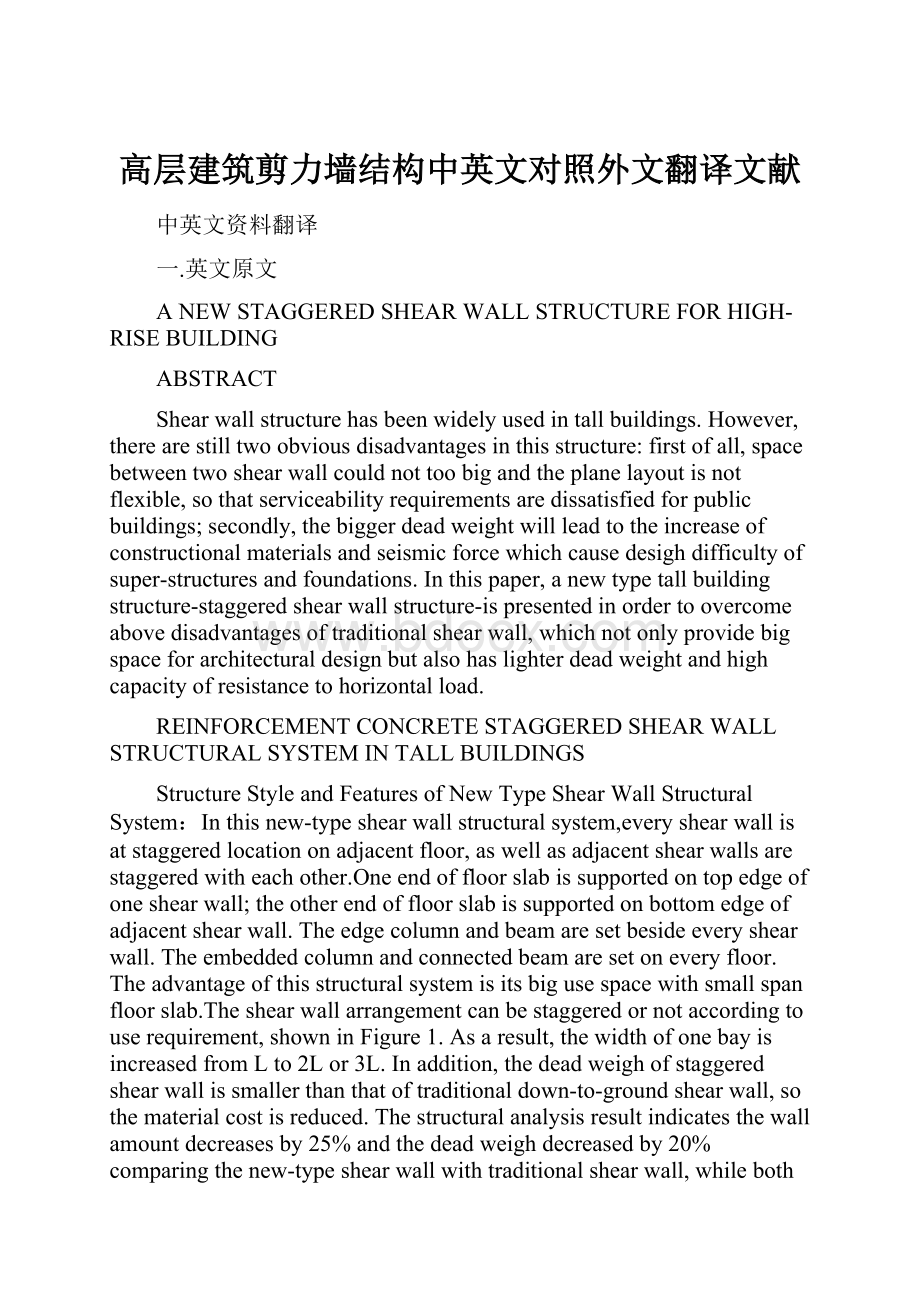高层建筑剪力墙结构中英文对照外文翻译文献.docx
《高层建筑剪力墙结构中英文对照外文翻译文献.docx》由会员分享,可在线阅读,更多相关《高层建筑剪力墙结构中英文对照外文翻译文献.docx(13页珍藏版)》请在冰豆网上搜索。

高层建筑剪力墙结构中英文对照外文翻译文献
中英文资料翻译
一.英文原文
ANEWSTAGGEREDSHEARWALLSTRUCTUREFORHIGH-RISEBUILDING
ABSTRACT
Shearwallstructurehasbeenwidelyusedintallbuildings.However,therearestilltwoobviousdisadvantagesinthisstructure:
firstofall,spacebetweentwoshearwallcouldnottoobigandtheplanelayoutisnotflexible,sothatserviceabilityrequirementsaredissatisfiedforpublicbuildings;secondly,thebiggerdeadweightwillleadtotheincreaseofconstructionalmaterialsandseismicforcewhichcausedesighdifficultyofsuper-structuresandfoundations.Inthispaper,anewtypetallbuildingstructure-staggeredshearwallstructure-ispresentedinordertoovercomeabovedisadvantagesoftraditionalshearwall,whichnotonlyprovidebigspaceforarchitecturaldesignbutalsohaslighterdeadweightandhighcapacityofresistancetohorizontalload.
REINFORCEMENTCONCRETESTAGGEREDSHEARWALLSTRUCTURALSYSTEMINTALLBUILDINGS
StructureStyleandFeaturesofNewTypeShearWallStructuralSystem:
Inthisnew-typeshearwallstructuralsystem,everyshearwallisatstaggeredlocationonadjacentfloor,aswellasadjacentshearwallsarestaggeredwitheachother.Oneendoffloorslabissupportedontopedgeofoneshearwall;theotherendoffloorslabissupportedonbottomedgeofadjacentshearwall.Theedgecolumnandbeamaresetbesideeveryshearwall.Theembeddedcolumnandconnectedbeamaresetoneveryfloor.Theadvantageofthisstructuralsystemisitsbigusespacewithsmallspanfloorslab.Theshearwallarrangementcanbestaggeredornotaccordingtouserequirement,showninFigure1.Asaresult,thewidthofonebayisincreasedfromLto2Lor3L.Inaddition,thedeadweighofstaggeredshearwallissmallerthanthatoftraditionaldown-to-groundshearwall,sothematerialcostisreduced.Thestructuralanalysisresultindicatesthewallamountdecreasesby25%andthedeadweighdecreasedby20%comparingthenew-typeshearwallwithtraditionalshearwall,whilebothhavesamelateralstiffness.Twomainobviousdisadvantagesoftraditionalshearwallareovercomeandtheusespaceofshearwallstructuresisenlargedeffectively.Besidesthearchitecturalconvenience,thestaggeredshearwallhasotheradvantages.Althoughthestiffnessofeveryshearwallischangedalongverticaldirection,thesumstiffnessofwholestructureisevenalongverticaldirectionwhenadjacentshearwallsaresetonstaggeredlocations.Thewholestructuraldeformationisbasicallybendingstyle.Formtheanalysisofreference,thestaggeredshearwallhasstrongerwholestiffness,lesstop-storeydisplacement(decreasingbyabout58%),andlessrelativestoreydisplacementcomparingwithtraditionalcoupledshearwall.Underthesamehorizontalload,thestaggeredshearwallstructurecouldeffectivelycutdowntheinternalforceofcoupledbeamandembeddedcolumn,atthesametimethestructuralseismicperformanceisimproved.
WorkingMechanismofNewTypeShearWallStructure
Undertheverticalload,thisstructureeffectisthesameasordinaryframe-shearwallstructure,thatis,theshearwallandcolumnacttogethertoresisttheverticalload.Becausethestiffnessofeveryspanshearwallislargeandthedeformationissmall,thebendingdeformationandmomentofcolumnsareverysmall.Underlateralload,thestructuredeformationisuniform,therebyitcanimprovethewholestiffnesseffectivelyandthehighercapabilityresistinglateralloadisobtained.Themaincauseistheparticulararrangementmethodofwalls,whichcouldbeexplainedasfollows:
firstly,thelateralshearingforcetransfermechanismisdifferentfromtraditionalshearwall.Thelateralshearingforceontopedgeofshearwallistransferredtounderlayerfloorslabthoughthebottomedgeofwall,thentounderstoreyadjacentshearwallthroughtheunderstoreyfloorslab.Atlast,thelateralshearingforceistransferredtogroundfloorshearwallandfoundation.Bythisway,thelateralshearingforcetransfermechanismisspecial,inwhicheveryfloorslabtransferthelateralshearingforceofitselffloorandabovefloor.Butintraditionalshearwalldirectly.Thisstructuremakesthebestuseofthepeculiaritythattheslabstiffnessisverystrongtotransferandresistlateralshear.Althoughtheshearwallsarenotupbottominsequence,theslabswhichhaslargerstiffnessparticipateintheworktransferringandresistinglateralshearforcefromthetoptothedown,fromthefloormiddleparttoedge,andfromtheedgetomiddlepartinwholestructure.Itcorrespondstoaspaceintegerstructurewithlargelateralstiffnessconnectedallshearwallsbyslabs,whichhavebeencutineverystoryandspan.Ithasbeenprovedinauthor’spaperthatthewholestructurewilloccurinteger-bendingdeformationunderlateralforceaction,whileeverystoreyshearwallswilloccurintegerbendingwithoutlocalbending.Secondly,ineverypieceofstaggeredshearwall(showninFigure2),theshearwallarrangementformsfourlargeXdiagonalbracealongadcb,cfed,ehgf,gjih(dashedasshowninFigure2).BecausetheshearwallsformingXdiagonalbracehavelargestiffnessandstrength,theXdiagonalbracestiffnessisstrong.Inaddition,boththeedgebeamsandcolumnsaroundtheboundaryformbracing‘frame”withlargelateralstiffness.Hence,thestructuralintegerstiffnessisgreatlyimproved.
Duetotheabovemainreasons,thisstructureisconsideredtohaveparticularadvantagescomparedwithtraditionalshearwallstructureinimprovingstructurallateralstiffness.Itcanprovidelargerusingspace,andreducethematerial,earthquakeactionaswellasdeadweight.Also,itcanprovidelargerlateralstiffness,whichwillbenefitthestructurallateralcapability.Inauthor’spaperandinthispapertheexamplecalculatingresultsindicatesthatlateralstiffnessofthisstructurearedoubleofcoupledshearwallstructure,andnearlyequaltointegershearwallstructure(lightsmallthanthelatter).
Aseismicanalysisandconstructionmeasuresinabuildingexample
Inordertostudydynamiccharacteristicsandaseismicperformancesinthisstructuralsystem,thestaggeredshearwallwillbeusedasallcrosswallsinthelargebayshearwallstructurewithoutinternallongitudinalwalls.
Example.Thereisanine-storeyreinforcementconcretebuilding,whichislargebayshearwallstruvture,showninfigure3.here,wallscolumns,beams,andslabsareallcast-in-situ.Thethicknesst=240mmisusedforshearwallsfrom1to3stories,whilethicknesst=200mmisusedforshearwallsfrom4to9stories.Giventhesectionofcolumnsofwidthb=500mmanddepthh=600mm.Giventhesectionofbeamsofwidthb=300mmanddepthh=700mm.ThemodulusofelasticityisassumedtobeE=2.1*10E7kN/
andG=1.05*10E7kN/
.Theexternallongitudinalwallsarecast-in-situwallframe,andthecrosswallsarestaggeredshearwalls,showminFigure3(a)(schemeI),intensity8zonesnearearthquake,2typesiteground。
TheaseismicanalysisisgivenbyusingthecomputerprogramFWDwithwallboardelementbasedonmodalayalysisresponsespectrummethod。
Inordertocompare,theaseismicanalysisofothersaregivenatthesametime,whicharethecrosswallsusedintegerwalls(scheme2)andcoupledwalls(scheme3),showninFigure3(a)and(b),respectively.TherelatedresultsarelistedinTable1andTable2,wheretheseismicshearanddisplacementarealladoptfromtheSRSSresultofformalthreemodalshapes.
Table1PeriodT(s)top-storeydisplancement△(cm)bottomseismicshearV(KN)
Walllayout
T1
T2
T3
△
V
G
SchemeⅠ
0.417
0.128
0.089
0.89
4088.3
56610
0.071
SchemeⅡ
0.376
0.110
0.057
0.78
6181.3
67500
0.092
SchemeⅢ
0.811
0.205
0.092
1.94
2519.9
60660
0.042
Table2Every-storydisplancement△(cm)
Numberofstories
SchemeⅠ
SchemeⅡ
SchemeⅢ
9
0.890
0.780
1.940
8
0.812
0.695
1.647
7
0.686
0.605
1.381
6
0.604
0.512
1.143
5
0.472
0.415
0.909
4
0.372
0.315
0.658
3
0.239
0.220
0.426
2
0.161
0.133
0.233
1
0.056
0.059
0.074
Fromtheabvecalculatedresults,itcanbeobserved,firstly,thatthebuildingbayincreasedfrom7.2m(scheme2,3)to7.2*2=14.4m(scheme1).Therefore,theuseablefloorareaisincreasedgreatlywhiledeadweightisdecreased2093kN,andconcreteofshearwallsissaved(40%comparedwithscheme2orabout25%comparedwithscheme3).Becausethestructuralstiffnessbasedonthearrangementmethodofshearwallsisuniform,thewholelateralstiffnessisincreasedalotthanthatofschene3andclosetoscheme2,however,theseismicforceisdecreasedgreatlyduetothedecreaseofdeadweight,whichreducethebottomshearcoefficientafrom0.092(scheme2)to0.071,therebyitcansolveproblemsintraditionalshearwallstructureswithlightincreaseofthetop-storeydisplancement(scheme1onlyincreases0.11cmthanscheme2),suchaslargerbottomshearseismiccoefficient.Comparedwithcoupledwall(scheme3),thisstructureobviouslyadvanceslateralstiffnessthatthetop-storeydisplancement
=0.89cmisabout45%ofthecoupledwall
=1.94cm.However,theconcreteamountanddeadweightreduce25%thanthatofcoupledwall.Thisresultshowsthatthenewtypestruvturecanadjustthestructuralstiffnessandreduceeigherdeadweightorseismicforcewhenthesolidshearwallwithsmallopening,whichhaslargestiffness,deadweight,seismicforce,andmaterialamount,isdissatisfiedbecausethesectionofshearwallsandheightofcoupiedbeamsarelimitedindesign.Inthisstructure,thelateralshearforcecannotbetransferredtobottomdirectlybutthoughslabsbecausetheshearwallsarecutinecerystorey.Due