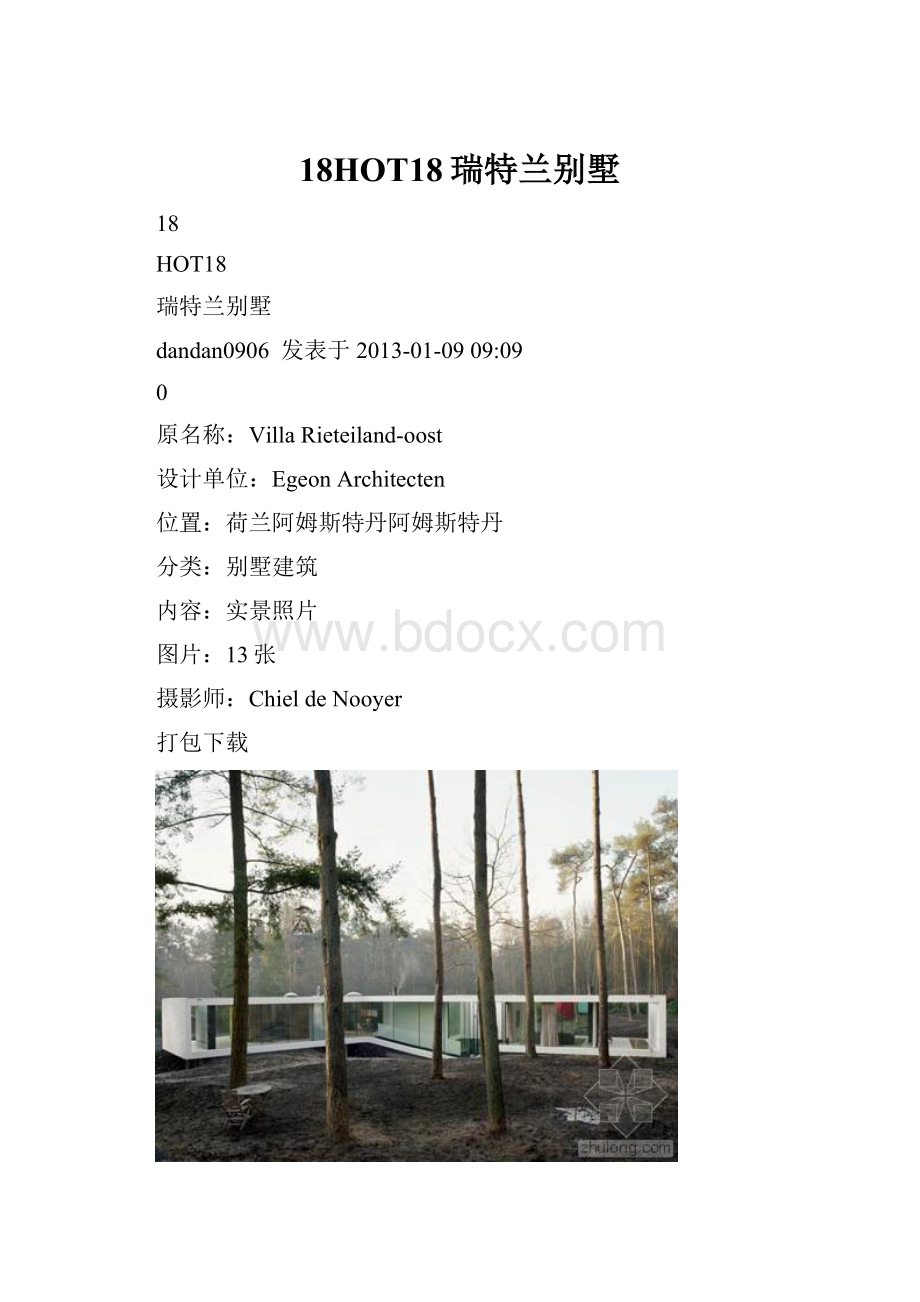18HOT18瑞特兰别墅文档格式.docx
《18HOT18瑞特兰别墅文档格式.docx》由会员分享,可在线阅读,更多相关《18HOT18瑞特兰别墅文档格式.docx(14页珍藏版)》请在冰豆网上搜索。

发表于2013-01-0909:
09
原名称:
VillaRieteiland-oost
设计单位:
EgeonArchitecten
位置:
荷兰阿姆斯特丹阿姆斯特丹
分类:
别墅建筑
内容:
实景照片
图片:
13张
摄影师:
ChieldeNooyer
打包下载
∙查看原图
标签:
别墅建筑实景照片
这座住宅由荷兰设计事务所EgeonArchitecten设计,外立面上的螺旋楼梯连接起住宅中所有的木质表面。
这座家庭住宅位于艾瑟尔人工群岛其中之一的小岛上,共三层,包括一层的起居室、二层的厨房和顶层的办公室。
室外楼梯设置在休息室之外,将人们带到上层的阳台上,形成了一个通往办公室独立的路径,而不必穿过室内的楼梯。
住宅南面的风景非常优美,办公室设置在三层也正是由于这个原因。
设计师采用水平和竖直的雪松板作为建筑表皮,窗口的木百叶也采用同样的材料,所以大部分的洞口都能被隐藏起来。
一层中,部分实体墙被从地面至天花板通高的玻璃幕墙所取代,让起居室向后方的花园敞开怀抱。
Aspiralstaircaseclimbstheall-timberfacadeofthishouseinAmsterdambyDutchstudioEgeonArchitecten.LocatedinoneoftheartificialislandcommunitiesofIjburg,thefamilyhousehasthreestoreysthatincludelivingroomsatgroundlevel,bedroomsonthemiddlefloorandanofficeonthetopfloor.Theoutdoorstaircaseistuckedintoarecessinthefrontwallandleadsuptoabalconyontheuppermostfloor,providingaseparaterouteintotheofficethatdoesn'
ttrailthroughthehouse."
Thehouseissituatedwithasuperbviewtothesouth,"
architectEgonKuchleintoldDezeen,explaininghisdecisiontoplacetheofficeonthislevel.EgeonArchitectenlaidcedarstripshorizontallyandverticallyacrossthefacadeandalsocladthewindowshutterssothatmostopeningscanbecamouflaged.Atgroundlevel,therearwallisreplacedwitharowoffloor-to-ceilingwindowsthatopenthelivingroomouttoagardenbehind.
<
imgsrc="
width="
560"
/>
瑞特兰别墅-2
∙查看原图
瑞特兰别墅-3
瑞特兰别墅-4
瑞特兰别墅-5
瑞特兰别墅-6
瑞特兰别墅-7
瑞特兰别墅-8
瑞特兰别墅-9
瑞特兰别墅-10
瑞特兰别墅-11
瑞特兰别墅-12
瑞特兰别墅-13
∙