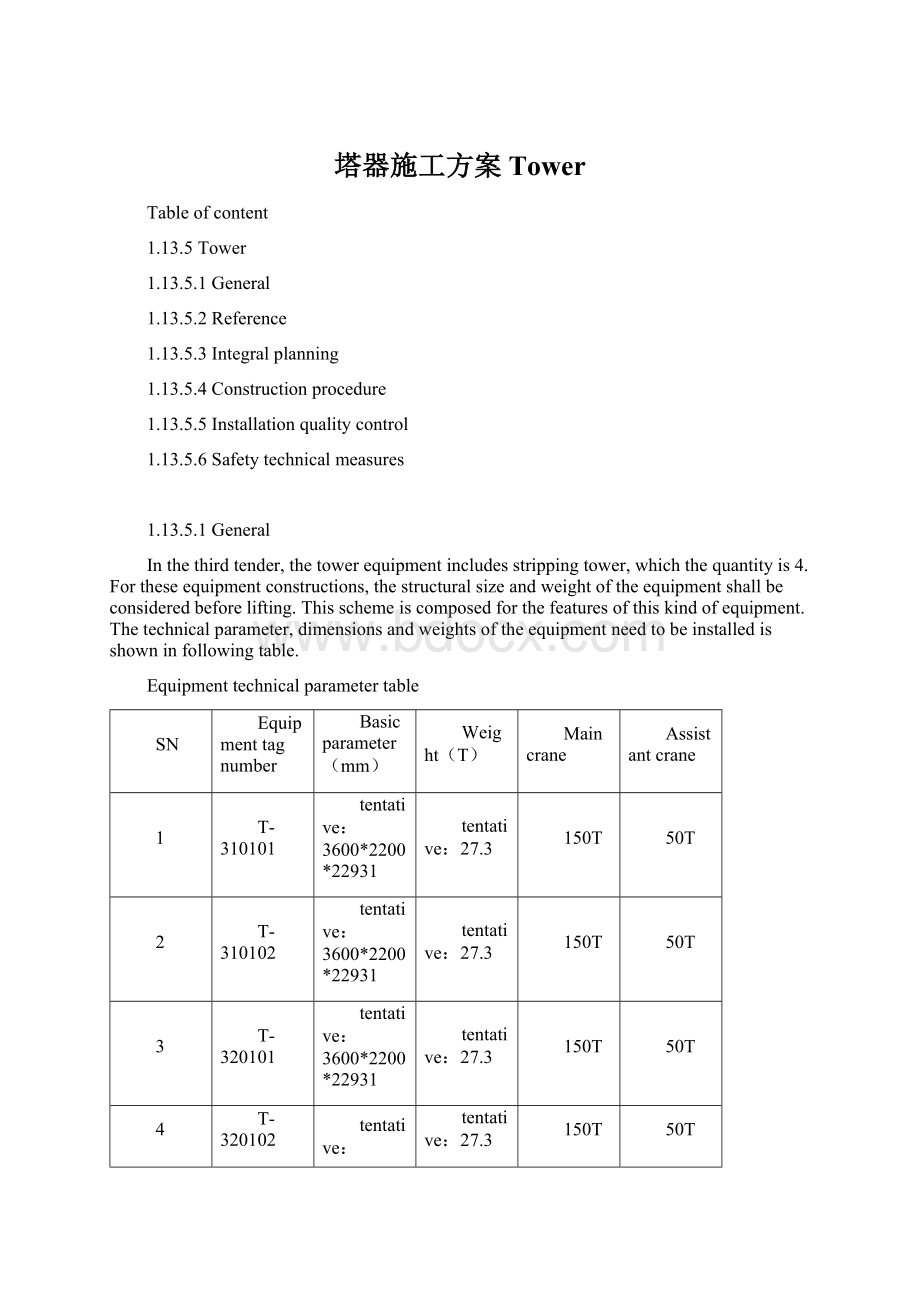塔器施工方案TowerWord格式文档下载.docx
《塔器施工方案TowerWord格式文档下载.docx》由会员分享,可在线阅读,更多相关《塔器施工方案TowerWord格式文档下载.docx(12页珍藏版)》请在冰豆网上搜索。

SN
Equipmenttagnumber
Basicparameter(mm)
Weight(T)
Maincrane
Assistantcrane
1
T-310101
tentative:
3600*2200*22931
27.3
150T
50T
2
T-310102
3
T-320101
4
T-320102
Craneselecting:
Maincrane:
QY150V633,operationrange:
10m,mainderrick:
34m,ratedload:
39t,loadratio:
69%
Assistantcrane:
QY50V633,operationrange:
5m,mainderrick:
10.7m,ratedload:
28t.
1towerequipmentlistanddatasheetsuppliedinbiddocument
2overalllayoutplanningforplantarea
3Parameterperformancesheetofcrane
4Relevantstandardandspecification
1.13.5.3Integralplanning
1Arrangetheliftingsequencefortheequipmentaccordingtotheactualsituationatsite.
2Onpremiseofensuringthereliableliftingworkandreasonableprocess,unloadingandliftingshallbedoneinonetimewithprocessofusinglargecrane“liftingbysinglecraneandhoisttailbyassistantcrane”.
3Sincetheconstructiondrawingisnotdetailed.Weassumethemaincraneforthisequipmentis150tcranetruckandtheassistantcraneis50tcranetruck.Theequipmentwillbeliftedbyassistanceofdeliveringtailbyassistancecranetoerecttheequipmentandthenliftitintopositionbymaincrane.Toensuretheequipmentcanspinsmoothlyduringliftedbymaincraneandbeforeerection,thebalancebeamshallbeusedtoensuretheliftingcanbecarriedoutsuccessfully.
1Foundationrecheckacceptance
●Whendeliveringthefoundation,themeasurementshallberecorded.Theelevationdatumlineandvertical,horizontalcenterlineofthefoundationshallbedrawnonthefoundationclearly.Coordinateaxisshallbemarkedonthebuildingandthefoundationforimportantequipmentshallhavesubsideobservationpoint.
●Carryoutappearanceinspectiontothefoundation.Itshallbefreeofdefectsuchascrack,honeycomb,void,barereinforcingetc.
●Recheckthesize,position,elevationofthefoundationaspercivilworkfoundationdiagramandtechnicaldocumentoftheequipment.Theallowabletoleranceshallcomplytotheregulationofthefollowingtable.Theacceptanceresultshallbesignedbycivilworkunitrepresentative,constructionunitrepresentative,supervision,installationunit.
●Thefollowingworkshallbecarriedouttothefoundationbeforeinstallationofequipment:
Forthefoundationsurfaceneedsecondarygrouting,thepittedsurfaceshallbeshoveledandthesurfaceshallbefreeofoilortentorium.
Thefoundationsurfacewheretheshimplateisinstalledshallbeevenoutandthelevelallowabletoleranceis2mm/m.
Thesundriessuchasgravel,soilandpondingintheboltholemustbecleanedout.
Allowabletoleranceforequipmentfoundationsizeandposition
Itemname
Allowabletolerance(mm)
foundationcoordinateposition(horizontalandverticalaxis)
±
20
elevationfordifferentplaneoffoundation
+0,-20
planedimensionofthefoundation
planedimensionoftheboss
-20
Depressiondimension
+20
levelnessofupperplaneofthefoundation
5/m,Wholelength10
5
verticaltolerance
5/m,Wholeheight20
6
embeddedanchorblot
elevation(top)
+20,-0
Centerdistance(atrootandtop)
7
reservedanchorblothole
centerposition
10
Depth
verticalityoftheholewall(Wholedepth)
8
embeddedplate
elevation
2Basicrequirementsforshimplateinstallation
●Theprincipleforshimplatelayoutis:
setonegrouponeachsideoftheanchorboltandmaketheshimplateclosetotheanchorboltascloseaspossible.Whentheintervalbetweenanchorboltsislessthan300mm,amainshimplategroupcanbesetatsamesideofeachanchorbolt.Theadjacentshimplatecanbedeterminedaccordingtotheactualsituationofweight,substratestructuretypeandloaddistributionoftheequipmentanditisnormallyapproximateto500mm.Thetypeoftheshimplateshallbefinalizedaccordingtothesituationofweight,substrateshapeanddimensionofequipment.
●Theshimplateshallbeflat,freeofscale,overlapetc.Theslopefinishoftheinclinedshimplateshallbenolessthan▽3andtheinclinationisnormallybetween1/20~1/10.
●Theinclinedshimplateshallbeusedinpairs.Whenitisformingagroupwithflatshimplate,normallythelayersisnomorethan4.Thethinplateshallbetweentheinclinedshimplateandthethickflatshimplate.Theheightoftheshimplatesgroupisnormally30-70mm.
●Whentheshimplateisdirectlyplacedonthefoundation(embeddedplate),thecontactwiththefoundation(embeddedplate)shallbeeven.Thecontactproportionshallbenolessthan80%.Theallowabletolerancefortheflatnessofthetopofflatshimplateshallbe2mm/m.Checkwithcooperationoflevelrulerandlevelertomakesuretheelevationoftopofeachgroupofshimplatecanmatchtheactualinstallationelevationofequipmentbottom.
●Aftertheleveling,theshimplategroupshallexpose10-30mmfromthefoundation.Fortheshimplategroupsonbothsidesofanchorbolts,thelengthextendedintoequipmentfoundationbyeachpieceofshimplateshallbemorethantheanchorboltsandensuretheequipmentfoundationcanbeforcedevenly.Ifthecontactwidthbetweenfoundationbottomandtheshimplateisnotenough,theplacingpositionoftheshimplateshallensurethefoundationcanbelocatedonthemiddleofthebearingsurfaceoftheshimplategroup.
●Aftertheequipmentisleveled,alignedwithshimplates,knockwithhammertocheckthetightnessoftheshimplategroupsandthereshallbenoloose.Checktheclearancebetweentheshimplatesandbetweentheshimplateandthefoundationbottomwithfeelergaugeof0.05mm.Thesumofthelengthwhichthegaugestickintofrombothsidesonthesamesectionoftheshimplateshallbenomorethan1/3ofthelength(width)oftheshimplate.Spotweldingbetweenlayersshallbecarriedoutatthebothsidesoftheshimplategroupsafterqualified.Theshimplateandtheequipmentfoundationshallnotbewelded.
Foundationshimplatesfortowerequipmentlayout
(Canbeadjustedaccordingtheintervaloftheboltsproperly)
3Openboxauditandmanagement
Aftertheequipmentandmaterialsarrivestheconstructionfield,theconstructionunitshallorganizerelevantpersonneltoattendtheopenboxauditaccordingtotheordercontract,packinglistandtechnicaldocuments.Themaincontentisasfollowing:
●Checkthepacksituation,boxnumber,specificationandquantityoftheequipmentandmaterials.
●Thetechnicaldocumentsandspecializedtoolsshallbecomplete,includingassemblydiagram,components,quick-wearpartdiagramandinstallationoperationmanual,manufacturequalification,productioncertification,recordforassembly,testandcommission,packagelistoftheequipment.
●Carryoutappearanceinspectiontotheequipment,partsandcomponentsandcheckthetype,specification,versionandquantityetc.ofthepartsandcomponents.
●Afterinspection,representativesofeachpartywhoattendtheacceptanceshallsigntheinspectionrecord.
●Thepressurevesselsshallbeinspectedaspertherelevantstandardofthepressurevessel.
●Effectiveprotectiveandstoragemeasuresshallbetakenforequipmentandthecomponentstopreventdeformation,damage,rust,ageing,deranged,lostetc.
●Theequipmentincludingelectrical,instrumentsandcomponentswhichisinsuitwiththeequipmentshallbecheckedandacceptedandstorageproperlybyprofessionalperssonel.
●Ifthetowerequipmentisdeliveredinparts,itshallbeassembledonthegroundforliftingintegrally.
4Checkbeforelifting
●TheschemeissubmittedandapprovedbyCOMPANY
●Thecraneisstoppedatsiteandthesundriesiscleanedandthegroundiscompacted.
●Thematerialsandmachineryforliftingiscomplete.
●Thefoundationoftheequipmentisqualifiedwithcheckandacceptance.
●Thetechnicaldisclosureisalreadydonefortheliftingpersonnel.
5Trylifting
Thespecializedworkerandpersonnelineachpostisinposition.Sundriesintowerarecleaned.Eachbearingpartistiedfirmlyandthepositioniscorrect.Thetowershallbeseparatedfromunrelatedparts.Afterensuringnomistake,thegeneralcommandershallsendordertotrylifting.Slowlyliftthetowerto100mmabovegroundandcarryoutoverallcheck.
6Formallifting
Aftercontinuoustwicenormaltryinglifting,theformalliftingcanbecarriedout.Duringlifting,adjusttheangleofthederrickfrequentlytopreventhittingthederrickanddamagetheequipment.Ensuretheequipmentisverticalbeforeliftingintopositionforconvenienceofpositioning,levelingandalignment.Thepositioningoftheequipmentshallbeslow,stabletopreventthedamagetotheanchorboltsscrewspread.
7Mainstepsoflifting
●Thecraneposition,equipmentlayoutandbaseboardforcraneapproachshallbesetaccordingtothe