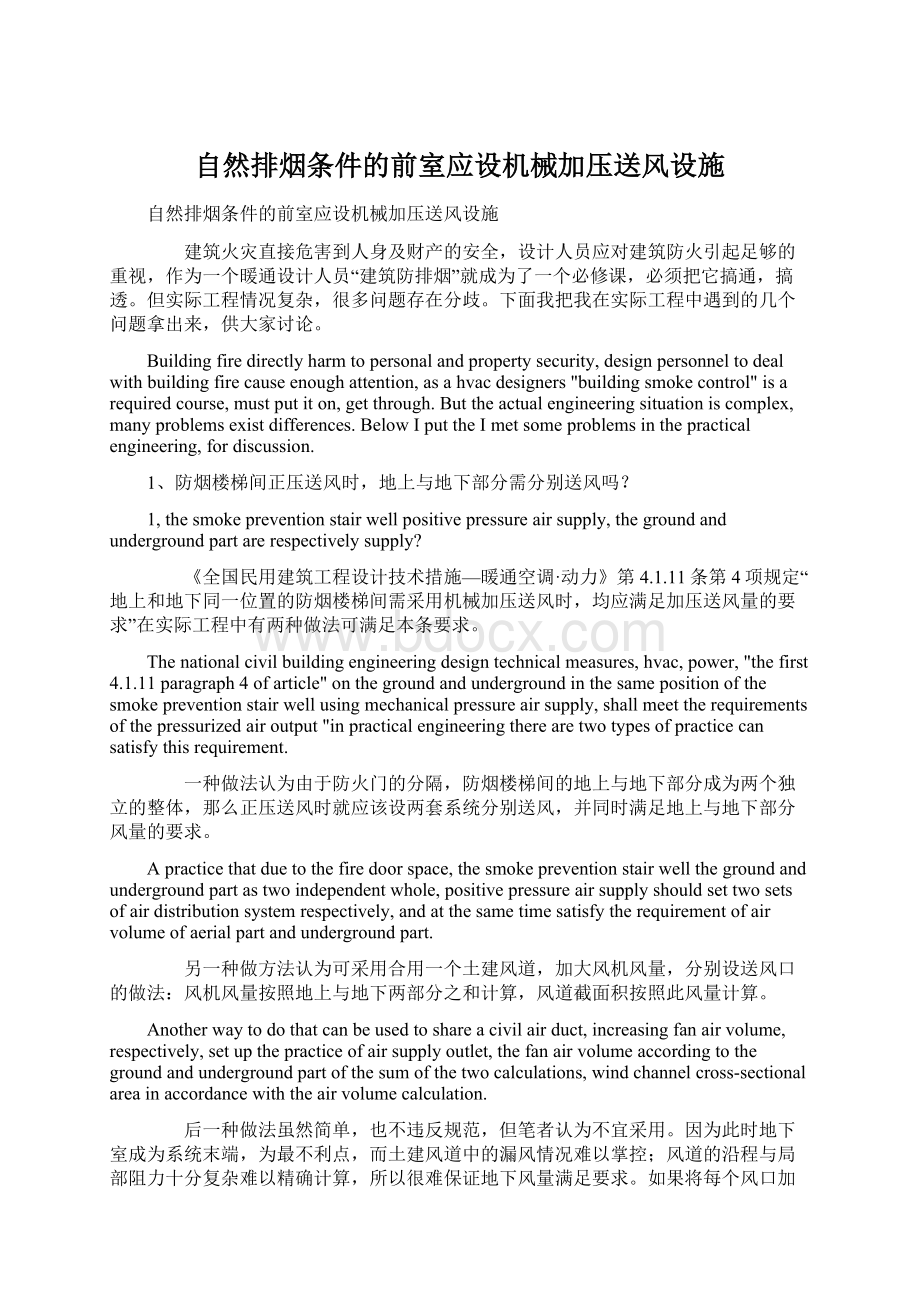自然排烟条件的前室应设机械加压送风设施Word格式文档下载.docx
《自然排烟条件的前室应设机械加压送风设施Word格式文档下载.docx》由会员分享,可在线阅读,更多相关《自然排烟条件的前室应设机械加压送风设施Word格式文档下载.docx(7页珍藏版)》请在冰豆网上搜索。

Thenationalcivilbuildingengineeringdesigntechnicalmeasures,hvac,power,"
thefirst4.1.11paragraph4ofarticle"
onthegroundandundergroundinthesamepositionofthesmokepreventionstairwellusingmechanicalpressureairsupply,shallmeettherequirementsofthepressurizedairoutput"
inpracticalengineeringtherearetwotypesofpracticecansatisfythisrequirement.
一种做法认为由于防火门的分隔,防烟楼梯间的地上与地下部分成为两个独立的整体,那么正压送风时就应该设两套系统分别送风,并同时满足地上与地下部分风量的要求。
Apracticethatduetothefiredoorspace,thesmokepreventionstairwellthegroundandundergroundpartastwoindependentwhole,positivepressureairsupplyshouldsettwosetsofairdistributionsystemrespectively,andatthesametimesatisfytherequirementofairvolumeofaerialpartandundergroundpart.
另一种做方法认为可采用合用一个土建风道,加大风机风量,分别设送风口的做法:
风机风量按照地上与地下两部分之和计算,风道截面积按照此风量计算。
Anotherwaytodothatcanbeusedtoshareacivilairduct,increasingfanairvolume,respectively,setupthepracticeofairsupplyoutlet,thefanairvolumeaccordingtothegroundandundergroundpartofthesumofthetwocalculations,windchannelcross-sectionalareainaccordancewiththeairvolumecalculation.
后一种做法虽然简单,也不违反规范,但笔者认为不宜采用。
因为此时地下室成为系统末端,为最不利点,而土建风道中的漏风情况难以掌控;
风道的沿程与局部阻力十分复杂难以精确计算,所以很难保证地下风量满足要求。
如果将每个风口加设调节阀,逐个调节,以求达到要求,不但增加造价也增加了系统难度,而且由于调节阀的调节能力有限,调节平衡并不易实现,出于安全的考虑,笔者认为不宜采用此法。
Althoughthelatterissimple,andnotinviolationofthespecification,buttheauthorthinksthatshouldnotbeused.Becausethebasementintosystemattheend,forthemostunfavorablepoint,andtheairleakageinthecivilairductisdifficulttocontrol;
Thepathandthelocalresistanceoftheairductisverycomplextoprecisecalculation,soitisdifficulttoensurethatundergroundairflowmeettherequirements.Ifaddingeachtuyereregulator,oneatatimeadjustment,inordertomeettherequirements,notonlyincreasethecostalsoincreasedthedifficultyofsystem,andwiththeregulatoradjustingabilityislimited,adjustthebalanceandnoteasytoachieve,forsecurityreasons,theauthorthinksthatshouldnotbeadopted.
2、剪刀楼梯间送风问题?
2,scissors,stairairsupplyproblem?
与问题1相类似又存在剪刀楼梯间送风问题。
《高层民用建筑设计防火规范》第6.1.2.3条有如下规定“剪刀楼梯应分别设置前室。
塔式住宅确有困难时可设置一个前室,但两座楼梯应分别设加压送风系统。
”同时该规范第8.3.4条又有如下规定“剪刀楼梯间可合用一个风道,其风量应按二个楼梯间风量计算,送风口应分别设置。
”那么这两条规定是否有矛盾呢?
Similartoquestion1andscissorsstairssupplyproblems."
Codeforfireprotectiondesignoftallbuildings"
article6.1.2.3hasthefollowingprovisions"
scissorsstairsroomshouldbesetbefore.Beforewhentowerhousingdifficulties,cansetuparoom,twostairsbutshouldsetapressurizedairsupplysystem."
Atthesametimethearticle8.3.4andhasthefollowingnorms"
scissorsstairscanshareaduct,theairvolumeshallbecalculatedontwostairairvolume,airsupplyoutletshallbesetuprespectively."
Sothesetwoprovisionsifthereisacontradiction?
认为矛盾的人认为:
“双梁起重机分别设加压送风系统”意味着应设置成两个风道,两个风机的两套独立系统。
Thinkthecontradictionspeoplethink:
"
whichinpressurizationairsupplysystems"
meansthatshouldbesettotwoairduct,twofansofthetwosetsofindependentsystems.
笔者首先对设置成两个风道,两个风机的两套独立系统的做法给予肯定。
但笔者个人认为两条规定并不矛盾。
与上面论述的地上与地下分别送风不同,剪刀楼梯间的两个楼梯间处于平等地位不存在一个楼梯间不能满足风量要求的情况,且火灾时两个楼梯均需要防烟。
“合用一个风道,其风量应按二个楼梯间风量计算,送风口应分别设置”的方法恰好可满足这个要求,所以笔者认为:
“剪刀楼梯间可合用一个风道,其风量应按二个楼梯间风量计算,送风口应分别设置。
”本身就是两个系统。
Theauthorfirstofallsettotwoairduct,thepracticeoftwofansofthetwosetsofindependentsystemtogiveyou.ButIpersonallybelievetworegulationdoesnotconflict.Anddiscussedabovethegroundandundergroundairsupplyrespectivelydifferent,thetwoscissorsstairsstairwellsintheequalitystatusdoesnotexistastaircannotmeettherequirementoftheair,andfiretwostairsareneedtosmoke."
Shareaduct,theairvolumeshallbecalculatedontwostairairvolume,airsupplyoutletshallberespectivelyset"
methodcanmeettherequirements,sotheauthorthinks:
Isthetwosystems.
3、住宅地下储藏室是否需要设机械排烟系统?
Whetheryouneed3,residentialundergroundstoreroomssetmechanicalsmokeexhaustsystem?
根据《建筑设计防火规范》GB50016-2006第9.1.3条第6项及《高层民用建筑设计防火规范》GB50045-95(2005年版)第8.4.1.4条的规定:
“各房间总面积超过200m2桃树苗或一个房间面积超过50m2且经常有人停留或可燃物较多的地下、半地下建筑或地下、半地下室应设机械排烟系统”
Accordingto"
codeforfireprotectiondesignofbuildings"
GB50016-2006clause9.1.3item6and"
codeforfireprotectiondesignoftallbuildings"
GB50045-95(2005)theprovisionsofarticle8.4.1.4:
withatotalareaofmorethan200m2eachroomoraroomcoversanareaofmorethan50m2andpeopleoftenstayorfuelmoreunderground,undergroundbuildingsorunderground,halfbasementshouldsetmechanicalsmokeexhaustsystem"
要回答“住宅地下储藏室是否需要设机械排烟系统HDPE土工膜”的问题,就要分析住宅地下储藏室是否符合上述要求。
Whetheryouneedtoanswer"
residentialundergroundstoragesetmechanicalsmokeexhaustsystem"
toanalyzeresidentialundergroundstorageisinlinewiththeaboverequirement.
(1)房间面积:
通常情况下,住宅下部储藏室总面积大于200m2,但每个房间面积小于50m2;
(1)roomarea:
typically,residentiallowerstorageareaofmorethan200m2,buteachroomcoversanareaoflessthan50m2;
(2)人员停留情况:
经常有人出入但不可能经常停留;
(2)personnelstay:
peopleofteninandoutbutcan'
toftenstay;
(3)可燃物情况:
人们经常争论的焦点便在于此。
(3)thefuelsituation:
peopleoftenthefocusofthedebateishere.
一种观点认为住宅地下储藏室归各个住户拥有,所存放物品也千差万别,没有统一规定。
但总有一个共性,即无外乎家具、自行车、摩托车、小包装箱、生活杂物等。
草鸡苗这里的可燃与不燃(或难燃)的物品参半,因规范没有对此的特殊规定因此要从严处理需加设机械排烟系统。
Oneviewresidentialundergroundstorageforeachresidenthas,storeitemsarealsodifferinthousandsways,nounifiedregulation.Butthereisalwaysacommon,thatis,outsidefurniture,bicycles,motorcycles,smallboxes,groceries,etc.Wherecombustibleandnoncombustibleitems(orflameretardant),becauseofthespecialprovisionsofthespecificationwerenotsetupsowanttostrictlydealwithmechanicalsmokeexhaustsystem.
另一种观点认为规范中可燃物品较多是一个模糊概念,无法严格界定。
虽然储藏室中含有可燃物品,但其比例是否达到“较多”无法认定。
但从另一方面考虑,排烟是对人而非对物,如果地下室中没有人,排烟又有什么作用?
Anotheristhatthespecificationmorecombustibleitemsisafuzzyconcept,notstrictlydefined.Althoughstoreroomcontainsflammableitems,itsproportionistoachieve"
more"
cannotbedetermined.Butontheotherhand,smokeistopeopleratherthantotheobjects,ifnooneinthebasement,smokeandwhatrole?
笔者倾向于后一种观点。
土工布价格人性化设计以人为本,地下储藏室排烟首先对人没有作用;
其次也无法保护物品财产;
再次又增加住宅成本,对稳定房价不利。
综上,笔者认为地下储藏室排烟没有必要。
Itendtothelatterview.Humanizeddesignpeople-oriented,smokeintotheundergroundstorageofnoeffect;
Secondisunabletoprotectitemsproperty;
Againandincreasethecostofhousing,adversetostabilisepropertyprices.Inconclusion,theauthorthinksthatsmokeintotheundergroundstorageisnotnecessary.
4、前室采用机械加压送风,楼梯间采用自然排烟时的弊病。
4,beforethechamberadoptsmechanicalpressureairsupply,stairUSEStheillsofnaturalsmokeextraction.
根据《建筑设计防火规范》第9.3.1条第3项及《高层民用建筑设计防火规范》第8.3.1.2条规定“设置自然排烟设施的防烟楼梯间,其不具备自然排烟条件的前室应设机械加压送风设施”。
本条意图为楼梯间采用自然排烟,同时前室采用机械加压送风,两种方式组合进行防烟。
笔者个人认为这种做法不宜优先采用,原因是这种组合将会削弱前室的防烟效果。
理由是当楼梯间采用自然排烟时,楼梯间压力将小于前室的压力,那么风机送风的部分风量将会泄入楼梯间,使前室压力不能满足设计要求,太阳能热水器从而使烟气有可能进入前室进而进入楼梯间。
codeforfireprotectiondesignofbuildingsfirst9.3.1and3ofarticle"
codeforfireprotectiondesignoftallbuildings"
article8.3.1.2rules"
setupfacilitiesfornaturalsmokeextractionofthesmokepreventionstairwell,itsnotfornaturalsmokeexhaustchambershallbesetbeforethemechanicalpressureairsupplyfacilities"
.Intentionofthisarticleforthestairadoptnaturalsmokeextraction,formerchamberadoptsmechanicalpressureairsupplyatthesametime,twokindsofcombinationwaytosmoke.Ipersonallybelievethiskindofpracticeshouldnotbepreferred,reasonisthatthiscombinationwillweakenthechamberbeforethesmokeeffect.Reasoniswhenthestairadoptnaturalsmokeextraction,stairpressurewillbelessthanthepressureoffrontroom,sopartofthesupplyairfanairvolumewillbedischargedintostairwells,chamberpressurebeforecan'
tmeetthedesignrequirements,thusmakingitpossibleforthefluegasintothefrontroomandthenintothestairwell.
5、排烟时同一防烟分区可以采用机械排烟与自然排烟相结合的方式吗?
5,smokethesamesmokepartitionscanbeusedinacombinationofmechanicalsmokeextractionandnaturalsmokeextractionmode?
与问题4道理相类似,在排烟时同一防烟分区也不宜采用机械排烟与自然排烟相结合的方式钢塑土工格栅。
(如图1)
Andissimilartoquestion4point,whenthesmokethesameunfavorablealsoadoptsthemechanicalsmokeexhaustsmokepartitionswithacombinationofnaturalsmokeextraction.(asshowninfigure1)
在图1中,排烟口1距内走道最远点大于30米,需增加排烟口,此时利用可开启外窗作为第2个排烟口,以期机械排烟风口与自然排烟口同时排烟。
但通过分析可知当排烟口1工作时内走道很快形成负压,可开启外窗不但不能排烟而且变成了进风口。
合理的方式应为图2的做法,同时设两个机械排烟口,门式起重机此时外窗是否可开启不重要。
Infigure1,theexhaustmouth1fromtheaisleultimaThuleismorethan30meters,needtoincreasetheexhaustmouth,outsidethewindowcanbeopened,useatthistimeasthesecondexhaustport,inordertomechanicalsmokeexhaustoutletandnaturalsmok