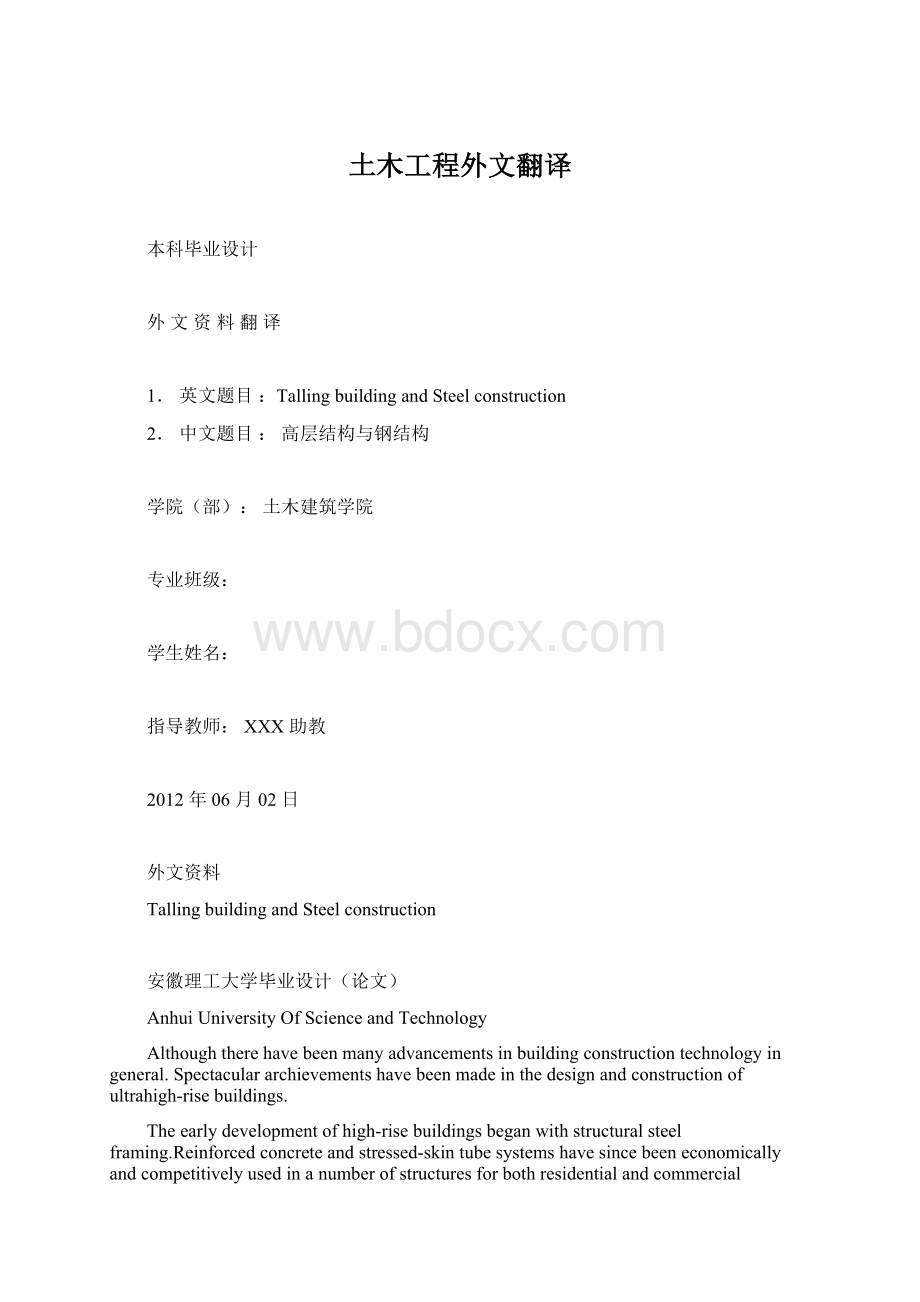土木工程外文翻译文档格式.docx
《土木工程外文翻译文档格式.docx》由会员分享,可在线阅读,更多相关《土木工程外文翻译文档格式.docx(13页珍藏版)》请在冰豆网上搜索。

学院(部):
土木建筑学院
专业班级:
学生姓名:
指导教师:
XXX助教
2012年06月02日
外文资料
安徽理工大学毕业设计(论文)
AnhuiUniversityOfScienceandTechnology
Althoughtherehavebeenmanyadvancementsinbuildingconstructiontechnologyingeneral.Spectaculararchievementshavebeenmadeinthedesignandconstructionofultrahigh-risebuildings.
Theearlydevelopmentofhigh-risebuildingsbeganwithstructuralsteelframing.Reinforcedconcreteandstressed-skintubesystemshavesincebeeneconomicallyandcompetitivelyusedinanumberofstructuresforbothresidentialandcommercialpurposes.Thehigh-risebuildingsrangingfrom50to110storiesthatarebeingbuiltallovertheUnitedStatesaretheresultofinnovationsanddevelopmentofnewstructualsystems.
GreaterheightentailsincreasedcolumnandbeamsizestomakebuildingsmorerigidsothatunderwindloadtheywillnotswaybeyondanacceptablelimitExcessivelateralswaymaycauseseriousrecurringdamagetopartitions,ceilings.andotherarchitecturaldetails.Inaddition,excessiveswaymaycausediscomforttotheoccupantsofthebuildingbecausetheirperceptionofsuchmotion.Structuralsystemsofreinforcedconcreteaswellassteeltakefulladvantageofinherentpotentialstiffnessofthetotalbuildingandthereforerequireadditionalstiffeningtolimitthesway.
InasteelstructureforexampletheeconomycanbedefinedintermsofthetotalaveragequantityofsteelpersquarefootoffloorareaofthebuildingCurveAinFig.1representstheaverageunitweightofaconventionalframewithincreasingnumbersofstories.CurveBrepresentstheaveragesteelweightiftheframeisprotectedfromalllateralloads.Thegapbetweentheupperboundaryandthelowerboundaryrepresentsthepremiumforheightforthetraditionalcolumn-and-beamframeStructuralengineershavedevelopedstructuralsystemswithaviewtoeliminatingthispremium.
Systemsinsteel.Tallbuildingsinsteeldevelopedasaresultofseveraltypesofstructuralinnovations.Theinnovationshavebeenappliedtotheconstructionofbothofficeandapartmentbuildings.
Framewithrigidbelttrusses.Inordertotietheexteriorcolumnsofaframestructuretotheinteriorverticaltrussesasystemofrigidbelttrussesatmid-heightandatthetopofthebuildingmaybeused.AgoodexampleofthissystemistheFirstWisconsinBankBuilding(1974)inMilwaukee.
Framedtube.Themaximumefficiencyofthetotalstructureofatallbuilding,forbothstrengthandstiffnesstoresistwindloadcanbeachievedonlyifallcolumnelementcanbeconnectedtoeachotherinsuchawaythattheentirebuildingactsasahollowtubeorrigidboxinprojectingoutoftheground.Thisparticularstructuralsystemwas
2
probablyusedforthefirsttimeinthe43-storyreinforcedconcreteDeWittChestnutApartmentBuildinginChicago.Themostsignificantuseofthissystemisinthetwinstructuralsteeltowersofthe110-storyWorldTradeCenterbuildinginNewYork
Column-diagonaltrusstube.Theexteriorcolumnsofabuildingcanbespacedreasonablyfarapartandyetbemadetoworktogetherasatubebyconnectingthemwith
diagonalmembersinterestingatthecentrelineofthecolumnsandbeams.ThissimpleyetextremelyefficientsystemwasusedforthefirsttimeontheJohnHancockCentreinChicago,usingasmuchsteelasisnormallyneededforatraditional40-storybuilding.
BundledtubeWiththecontinuingneedforlargerandtallerbuildings,theframedtubeorthecolumn-diagonaltrusstubemaybeusedinabundledformtocreatelargertubeenvelopeswhilemaintaininghighefficiency.The110-storySearsRoebuck
HeadquartersBuildinginChicagohasninetubebundledatthebaseofthebuildinginthreerows.Someoftheseindividualtubesterminateatdifferentheightsofthebuilding,demonstratingtheunlimitedarchitecturalpossibilitiesofthislateststructuralconcept.
TheSearstower,ataheightof1450ft(442m),istheworld
’stallestbuilding.
Stressed-skintubesystem.Thetubestructuralsystemwasdevelopedforimproving
theresistancetolateralforces(windandearthquake)andthecontrolof
drift(lateral
buildingmovement)inhigh-risebuilding.Thestressed-skintubetakesthetubesystema
stepfurther.Thedevelopmentofthestressed-skintubeutilizesthefa?
adeofthebuilding
asastructuralelementwhichactswiththeframedtube,thusprovidinganefficientway
ofresistinglateralloadsinhigh-risebuildings,andresultingin
cost-effective
column-freeinteriorspacewithahighratioofnettogrossfloorarea.
Becauseofthecontributionofthestressed-skinfa?
ade,theframedmembersofthetuberequirelessmass,andarethuslighterandlessexpensive.Allthetypicalcolumnsandspandrelbeamsarestandardrolledshapesminimizingtheuseandcostofspecialbuilt-upmembers.Thedepthrequirementfortheperimeterspandrelbeamsisalsoreduced,andtheneedforupsetbeamsabovefloors,whichwouldencroachonvaluablespace,isminimized.Thestructuralsystemhasbeenusedonthe54-storyOneMellonBankCenterinPittburgh.
Systemsinconcrete.Whiletallbuildingsconstructedofsteelhadanearlystart,developmentoftallbuildingsofreinforcedconcreteprogressedatafastenoughratetoprovideacompetitivechanllengetostructuralsteelsystemsforbothofficeandapartmentbuildings.
Framedtube.Asdiscussedabove,thefirstframedtubeconceptfortallbuildings
3
wasusedforthe43-storyDeWittChestnutApartmentBuilding.Inthisbuilding,exteriorcolumnswerespacedat5.5ft(1.68m)centers,andinteriorcolumnswereusedasneededtosupportthe8-in.-thick(20-m)flat-plateconcreteslabs.
Tubeintube.Anothersysteminreinforcedconcreteforofficebuildingscombinesthetraditionalshearwallconstructionwithanexteriorframedtube.Thesystemconsistsofanouterframedtubeofverycloselyspacedcolumnsandaninteriorrigidshearwalltubeenclosingthecentralservicearea.Thesystem(Fig.2),knownasthetube-in-tube
system,madeitpossibletodesigntheworld’spresenttallest(714ftor218m)lightweig
concretebuilding(the52-storyOneShellPlazaBuildinginHouston)fortheunitpriceofatraditionalshearwallstructureofonly35stories.
Systemscombiningbothconcreteandsteelhavealsobeendeveloped,anexamle
ofwhichisthecompositesystemdevelopedbyskidmore,Owings&
Merrilinwhichan
exteriorcloselyspacedframedtubein
concreteenvelopsaninteriorsteelframing,
therebycombiningthe
advantagesof
bothreinforcedconcreteandstructuralsteel
systems.The52-story
OneShellSquareBuilding
inNewOrleansisbasedonthis
system.
Steel
constructionreferstoabroadrangeof
buildingconstructioninwhichsteel
playsthe
leadingrole.Moststeelconstructionconsistsoflarge-scalebuildingsor
engineeringworks,with
thesteelgenerallyintheformofbeams,girders,bars,plates,
andothermembersshapedthroughthehot-rolledprocess.Despitetheincreaseduseofothermaterials,steelconstructionremainedamajoroutletforthesteelindustriesoftheU.S,U.K,U.S.S.R,Japan,WestGerman,France,andothersteelproducersinthe1970s.Earlyhistory.ThehistoryofsteelconstructionbeginsparadoxicallyseveraldecadesbeforetheintroductionoftheBessemerandtheSiemens-Martin(openj-hearth)processesmadeitpossibletoproducesteelinquantitiessufficientforstructureuse.Manyofproblemsofsteelconstructionwerestudiedearlierinconnectionwithironconstruction,whichbeganwiththeCoalbrookdaleBridge,builtincastironovertheSevernRiverinEnglandin1777.Thisandsubsequentironbridgework,inadditiontotheconstructionofsteamboilersandironshiphulls,spurredthedevelopmentoftechniquesforfabricating,designing,andjioning.Theadvantagesofironovermasonrylayinthemuchsmalleramountsofmaterialrequired.Thetrussform,basedontheresistanceofthetriangletodeformation,longusedintimber,wastranslatedeffectivelyintoiron,withcastironbeingusedforcompressionmembers-ie,thosebearingtheweightofdirectloading-andwroughtironbeingusedfortensionmembers-ie,thosebearingthepullofsuspended
4
loading.
Thetechniqueforpassingiron,heatedtotheplasticstate,betweenrollstoformflatandroundedbars,wasdevelopedasearlyas1800;
by1819angleironswererolled;
andin1849thefirstIbeams,17.7feet(5.4m)long,werefabricatedasroofgirdersforaParisrailroadstation.
TwoyearslaterJosephPaxtonofEnglandbuilttheCrystalPalacefortheLondonExpositionof1851.Heissaidtohaveconceivedtheideaofcageconstruction-usingrelativelyslenderironbeamsasaskeletonfortheglasswallsofalarge,openstructure.ResistancetowindforcesintheCrystalpalacewasprovidedbydiagonalironrods.Twofeatureareparticularlyimportantinthehistoryofmetalconstruction;
first,theuseoflatticedgirder,whicharesmalltrusses,aformfirstdevelopedintimberbridgesandotherstructuresandtranslatedintometalbyPaxton;
andsecond,thejoiningofwrought-irontensionmembersandcast-ironcompressionmembersbymeansofrivetsinsertedwhilehot.
In1853thefirstmetalfloorbeamswererolledfortheCooperUnionBuildinginNewYork.Inthelightoftheprincipalmarketdemandforironbeamsatthetime,itisnotsurprisingthattheCooperUnionbeamsclose