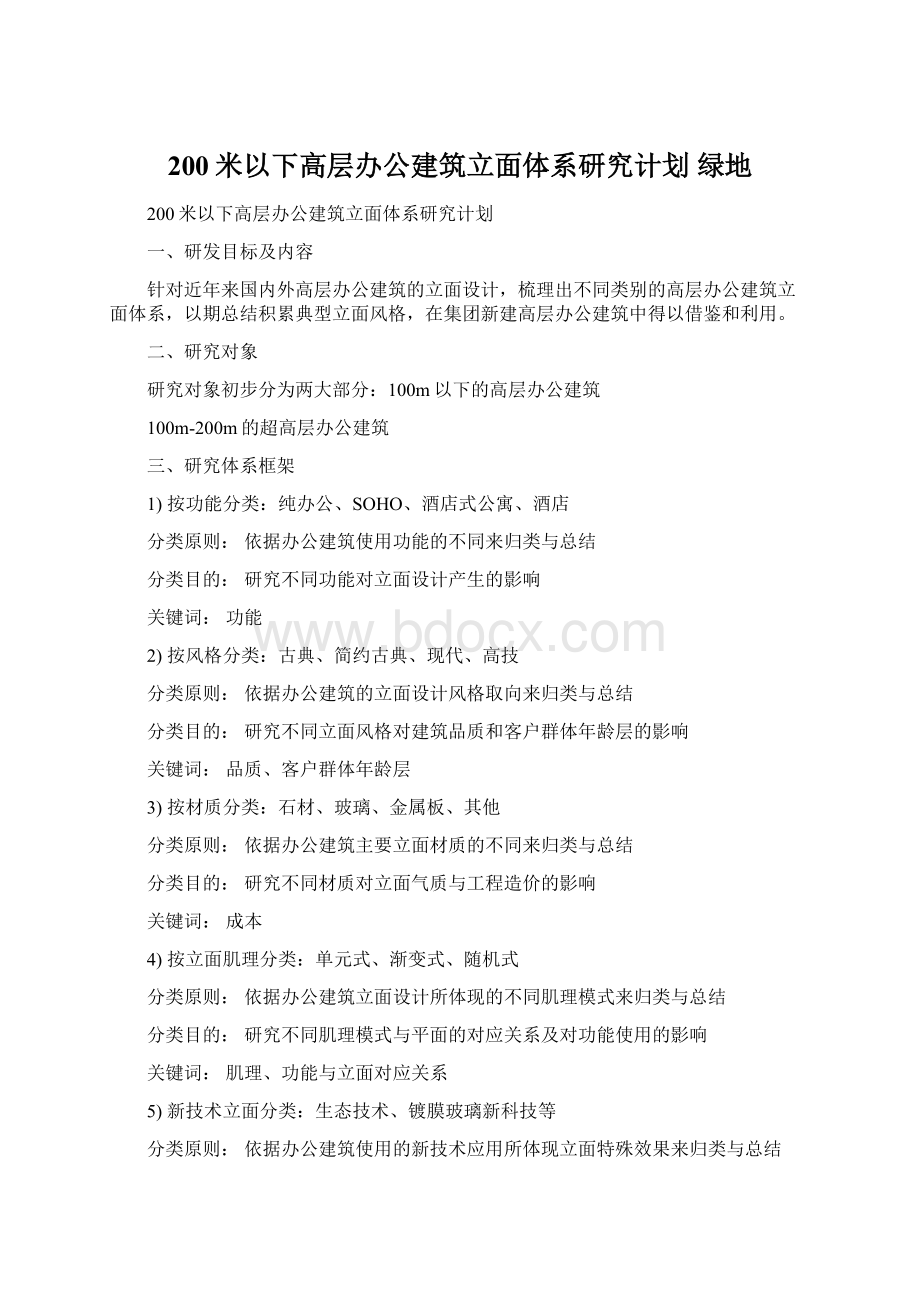200米以下高层办公建筑立面体系研究计划绿地Word文档格式.docx
《200米以下高层办公建筑立面体系研究计划绿地Word文档格式.docx》由会员分享,可在线阅读,更多相关《200米以下高层办公建筑立面体系研究计划绿地Word文档格式.docx(23页珍藏版)》请在冰豆网上搜索。

依据办公建筑使用功能的不同来归类与总结
分类目的:
研究不同功能对立面设计产生的影响
关键词:
功能
2)按风格分类:
古典、简约古典、现代、高技
依据办公建筑的立面设计风格取向来归类与总结
研究不同立面风格对建筑品质和客户群体年龄层的影响
品质、客户群体年龄层
3)按材质分类:
石材、玻璃、金属板、其他
依据办公建筑主要立面材质的不同来归类与总结
研究不同材质对立面气质与工程造价的影响
成本
4)按立面肌理分类:
单元式、渐变式、随机式
依据办公建筑立面设计所体现的不同肌理模式来归类与总结
研究不同肌理模式与平面的对应关系及对功能使用的影响
肌理、功能与立面对应关系
5)新技术立面分类:
生态技术、镀膜玻璃新科技等
依据办公建筑使用的新技术应用所体现立面特殊效果来归类与总结
研究新技术手段给建筑立面带来的新活力
新技术
四、研究成果要求
1)成果内容
方向确定阶段:
搭建基本研究框架,收集大量国内外案例,初步分类整理案例,形式为文本文件及图片文件,时间为4月6日—4月15日;
成果收集及研究阶段:
根据框架体系筛选案例,深入剖析案例,充实研究框架,形成中期成果,形式为PPT,时间为4月16日—5月13日;
成果总结阶段:
对研究阶段中的要点进行总结及归纳,形成最终成果,形式以PPT或PDF为主,时间为5月14日—5月27日。
2)进度安排
Ø
4.15-4.22立面资料收集(以100-200m为主)
4.23-4.29立面资料分析整理(以100-200m为主)
4.29-5.6立面资料补充收集(以100m以下为主)
5.7-5.13立面资料分析整理(以100m以下为主)
5.14-5.20一次统稿整理
5.21-5.27二次统稿整理
3)成果形式
成果以文本形式提交,图文并茂。
工作例会每阶段进行一次,以PPT形式汇报。
五、研发团队
研发团队由绿地集团与水石公司双方组成,绿地集团以技发部为归口代表团队,由技发部商业中心与东部区域中心负责,水石公司由水石建筑公司创作研发中心为代表,由研发所长孙乐牵头。
研究案例示意
ManitobaHydro/KPMBArchitects
©
PaulHultberg
Architects:
KuwabaraPayneMcKennaBlumbergArchitects
(DesignArchitects)
/
SmithCarterArchitects+Engineers
(ExecutiveArchitects)
Transsolar
(ClimateEngineers)
Location:
Winnipeg,Manitoba,
Canada
ProjectTeam:
BruceKuwabara,LuigiLaRocca,JohnPeterson,KaelOpie,LucyTimbers,GlennMacMullin,RamonJaner,JavierUribe,TaymooreBalbaa,StevenCasey,ClementineChang,ChuDongzhu,VirginiaDosReis,AndrewDyke,OmarGandhi,BettinaHerz,EricHo,TanyaKeigan,StevenKopp,JohnLee,NormLi,EricJohnson,AndreaMacaroun,RobMicacchi,LaurenPoon,RachelStecker,MattStorus,RichardUnterthiner,DustinValen,FrancescoValente-Gorjup,MarnieWilliams,WilliamWilmotte,PauloZasso
ArchitectsofRecord:
SmithCarterArchitectsandEngineers
Client:
ManitobaHydro
ProjectArea:
64,590sqm
ProjectYear:
2009
Photographs:
GerryKopelow,
PaulHultberg,
EduardHueber
ManitobaHydroisthemajorenergyutilityintheProvinceofManitoba,thefourthlargestenergyutilityin
Canada
andofferssomeofthelowestelectricityratesintheworld.Ownedbytheprovincialgovernment,nearlyallofitselectricitycomesfromself-renewingwaterpower.Itsnewheadquarterstower,ManitobaHydroPlace,isthefirstofthenextgenerationofsustainablebuildingsintegratingtime-testedenvironmentalconceptsinconjunctionwithadvancedtechnologiestoachievea“livingbuilding”thatdynamicallyrespondstothelocalclimate.
LocatedindowntownWinnipeg,thecityisknownforitsextremeclimate,withtemperaturesthatfluctuatefrom-35º
C(-31º
F)to+34º
C(95º
F)overtheyear.The64,500m²
(695,000ft²
)toweristargetinglessthan100kWh/m²
/acomparedto400kWh/m²
/aforatypicallargescaleNorthAmericanofficetowerlocatedinamoretemperateclimate.Thearchitecturalsolutionclearlyrespondstotheclient’svision,andreliesonpassivefreeenergywithoutcompromisetodesignqualityand,mostimportantly,humancomfort.
Thestreetaddress,360PortageAvenue,encapsulatesthethree-hundredandsixtydegreeapproachoftheformalIntegratedDesignProcess(IDP)mandatedbytheclienttoachievetheobjectivesof60%energysavings,supportiveworkplace,urbanrevitalization,signaturearchitectureandcosteffectiveness.Thesitewasstrategicallyselectedbecauseover95%ofthebusroutespassthisaddress,includingroutestosuburbanWinnipegwhere80%ofManitobaHydroemployeeslive.TheIDPprocesswasgreatlyenhancedbyextensivecomputermodelingusinglocalwind,sunandtemperaturedatatoevaluatedesignoptions.Thebuildingisalreadyprojectedtooutperformitsoriginalenergygoalby64%orhigher.
diagram02
Dubbedan‘OpenBook’bycitizensofWinnipeg,thetowerdesignformsacapital‘A’composedoftwo18-storeytwinofficetowerswhichrestonastepped,three-storey,street-scaledpodium.ThetowersconvergeatthenorthandsplayopentothesouthformaximumexposuretotheabundantsunlightandconsistentlyrobustsoutherlywindsuniquetoWinnipeg’sclimate.ThepodiumincludesapubliclyaccessibleGalleriatooffercitizensashelteredpedestrianroutethroughthefullcityblock.Narrowfloorplatesandtallfloor-to-ceilingglazingallowsunlighttopenetrateintothecore.Adoublefaç
adecurtain-wallsystemmadeoflow-ironglassformsaonemetre(threefoot)widebufferzone.Itiscomprisedofadouble-glazedouterwallandasingle-glazedinnerwallwhichinsulatesthebuildingagainstheatandcold.Automatedlouvreshadescontrolglareandheatgainwhileradiantslabsactasaninternalheatexchangewiththegeothermalfield.
A115metre(377foot)tallsolarchimneymarksthenorthelevationandmainentranceonPortageAvenue,andestablishesaniconicpresenceforManitobaHydroontheskyline.Thesolarchimneyisakeyelementinthepassiveventilationsystemwhichreliesonthenaturalstackeffect.Thechimneydrawsusedairoutofthebuildingduringtheshoulderseasonsandsummermonths.Inwinter,exhaustairisdrawntothebottomofthesolarchimneybyfans,andheatrecoveredfromthisexhaustairisusedtowarmtheparkadeandtopreheattheincomingcoldairinthesouthatria.
diagram01
EduardHueber
IncontrasttoconventionalNorthAmericanofficebuildingswhichuserecirculatedair,ManitobaHydroPlaceisfilledwith100%freshair,24hoursaday,yearround,regardlessofoutsidetemperatures.Withinthesplayofthetwotowers,aseriesofthree,six-storeysouthatria,orwintergardens,formthelungsofthebuilding,drawinginoutsideairandpre-conditioningitbeforeitenterstheworkspacesthroughadjustableventsintheraisedfloor.Dependingontheseason,a24metretallwaterfallfeatureineachoftheatriahumidifiesordehumidifiestheincomingair.Duringcoldertemperatures,recoveredheatfromexhaustair,andpassivesolarradiantenergyareusedtowarmthefreshair.Theconditionedairisdrawnthroughtheraisedfloorsintotheofficespacesthroughunderfloorfanunits.Buildingoccupants,computersandothersourcesofheatcausetheairtorise,whichisthendrawnnorthandexhaustedbythesolarchimney.Intheshoulderseasons,thebuildingreliessolelyonoutdoorfreshairthroughtheuseofautomaticandmanuallyoperatedwindows.
ManitobaHydroPlacealsohasthelargestclosedloopgeothermalsystemintheprovince.280boreholes,each150mm(6”)indiameter,penetratethesite125metres(400ft.)underground,circulatingglycolwhichiscooledinthesummerandheatedinthewinterbythegroundsourceheatexchanger.Wateriscirculatedthroughtheheatexchangeranddistributedthroughthermalmassoftheconcretestructurewhichinturnheatsorcoolsthespaceconsistently.
diagram03
Manuallyoperatedwindowsontheinteriorcurtainwall,combinedwiththeautomatedexteriorwallventscontrolledbytheBuildingManagementSystem,allowemployeestocontroltheirindividualenvironment.ThiselementaldetailreflectsManitobaHydro’scommitmenttothewell-beingofitsemployees,aswellastoitsgoalsforimprovedproductivityandreducedabsenteeism.Workstationsandglassenclosedmeetingspacesareorganizedintoneighborhoodsaroundeachatriumtosupportindividualandteam-centredworkprocesses.Inboththenorthandsouthatria,interconnectingstairspromotephysicalactivity,reducerelianceonelevatorsandprovideopportunitiesforinteractionbetweendivisions.Thepodiumrooftopsfeaturedeepsoilintensivegreenroofsandaccessibleterraces,creatingalushlandscapedoutdooramenityforemployees,whilealsoreducingstormwaterrunoffandprovidingadditionalthermalinsulation.Areflectivecoatingonthetowerrooftopsreducesthesummerseasoncoolingloadandtheurbanheatislandeffect.
ManitobaHydroisasinvestedincreatingasupportiveworkplaceandrevitalizingWinnipeg’sdowntownasitisinachievingenergysavingsandsignaturearchitecture.Thebuildingconnectstothecity’selevatedshelteredpedestriannetwork.Intheformerheadoffice,locatedinthesuburbsofWinnipeg,95%oftheemployeesdrovetoworkalone.Inanticipationofthetransition,ManitobaHydrosecuredanumberofparkingstallsdowntown.Atthesametime,itcreatedvariousincentives,includingcorporateparticipationintheTransitEcoPassprogramtoencourageemployeeuseofpublictransit.Sixmonthsaftermovingintothenewbuilding,morethan50%ofrelocatedemployeesareleavingtheircarsathome.AsaresultManitobaHydrohasbeenabletoreduceitsparkingspotsandhasobservedafive-foldincreaseinemployeeuseofpublictransitcomparedtothepreviousyear.Qualitatively,employeesarereportingthattheyareenjoyingtimegainedtoreadandsocializewithcolleagues.
Withavestedinterestinthedowntown,leasingopportunitiesinthebasebuildingarelimitedinanefforttostimulatethesupportoflocalbusinesses,andtoencouragestafftoexperiencetheircity.Restaurantsandbarsarealreadyreportingatremendousincreaseinrevenueasaresultoftheinfluxofover1600Hydroemployeestothearea.
Ultimately,ManitobaHydroPlacesetsaprecedentfortheseamlessintegrationofarchitecturalexcellenceandclimateresponsive,energyefficientandsustainabledesignwhileenhancingandimprovingthequalityandcomfortofthehumanexperienceandthecivilityofurbanlife.
Thanksto
v2com
forthisproject!
PRODUCTSINTHISPROJECT
JOINERY:
HunterDouglasContract
∙Manual-I