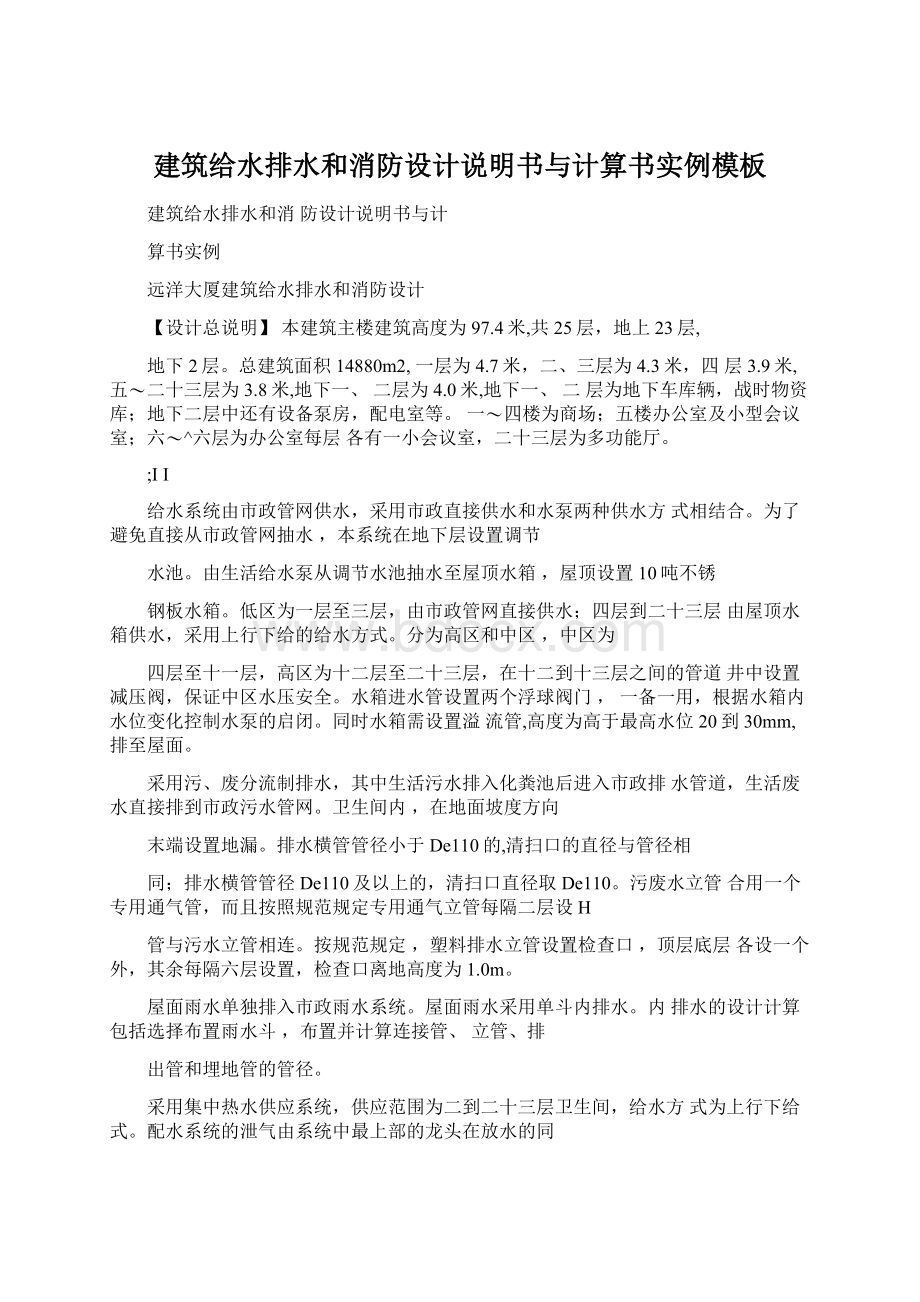建筑给水排水和消防设计说明书与计算书实例模板文档格式.docx
《建筑给水排水和消防设计说明书与计算书实例模板文档格式.docx》由会员分享,可在线阅读,更多相关《建筑给水排水和消防设计说明书与计算书实例模板文档格式.docx(56页珍藏版)》请在冰豆网上搜索。

分为高区和中区,中区为
四层至十一层,高区为十二层至二十三层,在十二到十三层之间的管道井中设置减压阀,保证中区水压安全。
水箱进水管设置两个浮球阀门,一备一用,根据水箱内水位变化控制水泵的启闭。
同时水箱需设置溢流管,高度为高于最高水位20到30mm,排至屋面。
采用污、废分流制排水,其中生活污水排入化粪池后进入市政排水管道,生活废水直接排到市政污水管网。
卫生间内,在地面坡度方向
末端设置地漏。
排水横管管径小于De110的,清扫口的直径与管径相
同;
排水横管管径De110及以上的,清扫口直径取De110。
污废水立管合用一个专用通气管,而且按照规范规定专用通气立管每隔二层设H
管与污水立管相连。
按规范规定,塑料排水立管设置检查口,顶层底层各设一个外,其余每隔六层设置,检查口离地高度为1.0m。
屋面雨水单独排入市政雨水系统。
屋面雨水采用单斗内排水。
内排水的设计计算包括选择布置雨水斗,布置并计算连接管、立管、排
出管和埋地管的管径。
采用集中热水供应系统,供应范围为二到二十三层卫生间,给水方式为上行下给式。
配水系统的泄气由系统中最上部的龙头在放水的同
时进行。
采用卧式容积式热交换器,进水温度按5C计,出水温度为60°
C,冷水由屋顶水箱供给。
为保证热水温度,在立管上设置回水管,
采用立管循环方式。
回水管需低于立管顶端0.5m接出。
本建筑物为二类建筑,属中危险级。
分别设置消火栓系统和自动喷水灭火系统。
自动喷水灭火系统采用闭式自动喷水灭火系统的湿式喷水灭火系统。
消火栓系统分为高区和低区,中间设置减压阀。
屋顶设置消防水箱,储存十分钟消防水量18m3,室外共设置五个水泵结合器,经过消防车从室外消火栓补给室内消防系统,其中三个供消火栓系统,两个供自动喷水灭火系统。
水泵结合器离建筑墙的距离应保持在15到40米之间,而且离马路保持2米的距离为宜。
消防系统必须两路进水,消火栓系统应成环布置。
室内消火栓系统采用并联给水,减压阀分区。
消火栓口距地面高度为1.1m,在五层与六层之间设置减压阀,即地下二层到四层为低区,五层到二十三层为高区。
为保证消火栓栓口处的出水压力不超过50
米水柱,在五层至十层之间的消火栓支管上设置减压孔板。
为了保证有两个木柱同时到达室内任何地方,主楼室内消火栓的间距不应超过30米,裙房室内消火栓间距不应超过50米。
因此,主楼设有四根消火栓立管,其中两根分别位于两个消防前室(消防前室必须设置消火栓);
裙楼也设有一根消火栓立管。
高低区消火栓各自成环,
同时相互成环,分别位于二十三层、五层、四层及地下二层。
本建筑属于中危险级,其中地上部分为中危险级I级,地下一层、二层车库属于中危险级H级。
在建筑的办公室、商场、会议室等公
共活动场所、走廊、地下车库等处均应设置闭式自动喷水灭火系统。
重要设备用房等不宜用水消防的部位设置二氧化碳或干粉灭火器。
地下车库和设备间采用直立式上喷式喷头,其余均采用标准喷头。
共设四套湿式报警阀系统,分别为地下二层到三层、四层到八层、九层至十三层、十四至二十三层。
资料内容仅供参考,如有不当或者侵权,请联系本人改正或者删除。
【关键词]
建筑给水排水;
给水系统;
热水系统;
消火栓系统;
喷淋系
统
ShanghaiBaifanWaterWastewater
andFireDesign
Water&
WastewaterEngineeringBoLiu
TeacherYongjiZhang,NaiyunGao
【GeneralSpecification]The23-floorbuilding,underground2layer,theheightofthebuilding974Totalareaofbuilding14880m2,andtheheight:
2-3-4.3m,5-23-3.8m,4.7mforone,3.9mforfour,substrataof4m.
Watersuppliesbythemunicipalwatersupplypipenetwork,theuseofdirectmunicipalwaterandtwowaterpumpsmethodofcombining.Toavoiddirectlypumpingwaterfromthemunicipaladministrationpipenetwork,thesysteminstalledinthebasementregulatingpond.Fromlivingadjustmenttothepumpfromthepondpumpedtotherooftanks,roofsinstalled10tonsofstainlesssteeltanks.Lowregion,1Fto3F,getswaterfromthemunicipalwatersupplypipenetworkdirectly;
4Fto23Fgetswaterfromtherooftankwater.Dividedintohighregionwhichisfromthe11thfloorto23thfloorandthemiddleregionisfromthe4thfloortothe10thfloor.Apressure-reliefvalveisplacedbetweenthe12thfloorandthe13thfloortoguaranteedsecurityzonepressure.Watermainsinstalledintotwofloatvalves,onewithaprepared,inaccordancewithchangesinwaterlevelwithinthetankpumpscontroloftherisingsun.Alsobeequippedwithwatertanksoverflowpipe,abovethemaximumheightofthewaterlevelfrom20to30mm,thewaytoroof.
Useofsewageandwastediversiondrainagesystem,sewage
dischargedintoseptictanksenteredthemunicipaldrainage,wastewaterdirectlyintomunicipalsewagepipenetwork.Bathroom,theslopeofthegroundtosetthedirectionoftheendmissed.WangdrainagepipediameterslessthanDe110thesweepingmouthofthesamediameterandthediameter;
WangdrainagetubediameterDe110andabove,sweepingfromDe110diameter.SewageandwasteStandpipesharedaspecialventilator.InaccordancewiththenormsandprovisionsoflegislationgoverningspecialventilationlocatedatthesecondfloorofHsewagestandpipeconnected.Accordingtonorms,plasticdrainagetubesetupcheckpoints,setupthetopofthebottomone,theotheratasix-storeyestablishment,Iterrainclearancechecksfor1.0m.
Therainwaterfromtheroofarrangesintothemunicipaldrainagesystems.Usesingleroofrainwaterinsidedrainage.Withinthedrainagedesignincludingthechoiceofrainbucketlayout,layoutandcalculatepipe,risers,andthedischargepipeburiedinthediameter.Centralizedwatersupplysystem,thescopeofsupplyforthe2-23floortoilet,Thehotwatersupplymethodisfromthetoptothebottom.Thegaswillgooutwhenthewatercockisopenedtouse.Horizontalusingvolumetricheatexchangerinlettemperatureis5°
C,andthetemperatureofthehotwaterheateris60C.Toensurethewatertemperatureinthelegislationgoverningtheinstallationofwaterpipestousestandpiperevolvingbasis.Returnpipebelowtherequiredlegislationgoverningthetop0.5mtakenpart.
Thisbuildingisasecondlevelbuilding,whichbelongstomiddle-dangerouslevel.Therearefirehydrantsystemandautomaticsprinklersystem.Automaticsprinklersystemusesclosedautomaticsprinklersystemwetsprinklersystem.Hydrantsystemisdividedintohighregionandlowregion,middlepressure-reliefvalveinstalled.Afirewatertankisplacedontheroofofthebuilding,whichcontains18m3waterusedto10minutesfirefighting.Thereare5pumpjointapparatussupplyingindoorfirewaterfromfirefightingtrucks,3ofwhichareusedtothefirehydrantsystemand2ofwhichisusedtotheautomaticsprinklersystem.Thepumpjointapparatusmustbefifteentofortymetersfarawayfromthewallofthebuildingandbe2metersfarawayfromtheroadsbest.Firefighting-protectionsystemmustbetwowayflowandhydrantsystemshouldringlayout.
Inordertoensureatwopolesindoorarrivedatthesametimeanywhereinthemainbuildingindoorfirehydrantspacingshouldnotbemorethan30meters,PODIUMindoorfirehydrantspacingshouldnotbemorethan50meters.Therefore,themainbuildingwithfourfirehydrantStandpipe,twoofwhicharelocatedattwofirebeforeRoom(Roombeforethefirehydrantmustbeinstalled);
skirtbuildingisalsoequippedwithafirehydrantStandpipe.HydrantrespectivedistrictlevelRing,ringeachother,whicharelocatedinthe23-storey,five-story,four-storeyandtwo-storeyunderground.Thebuildingbelongstodangerouslevels,aspartofthegrounddangerousfirstgradelevel,thegroundfloorwascovered,two-storygaragebelongingtothedangerouslevelIIclass.Intheconstructionofoffices,shoppingarcades,meetingroomsandotherpublicplaces,thecorridors,undergroundgarageandotherplacesshouldbesetupclosedautomaticsprinklersystem.Spaceandotherimportantequipmentisnotappropriatewatertothefiresitesetupcarbondioxide,ordrypowderfireextinguishers.
Undergroundgarageandequipmentusedbetweenverticalup-jetnozzle,andtherestwerestandardnozzles.Theconstructiontotaledapproximately2,700,whichconsistsoffoursetsofwetalarmvalvesystemfortheuppergroundfloorofthethree-storeyfourofthe8thfloor,chiutsengtato,14to23layers.
【Keywords】Buildingwatersupplyanddrainage;
Watersupplysystem;
Hotwatersystem;
Firehydrantsystem;
Sprinklersystem
1设计任务及设计资料错误!
未定义书签。
1.1设计任务及要求错误!
1.2设计资料错误!
1.2.1工程名称错误!
1.2.2建筑设计资料错误!
1.2.3主要参考资料错误!
2设计说明错误!
2.1建筑概况错误!
2.2设计方案错误!
2.2.1给水系统错误!
2.2.2排水系统错误!
2.2.3消防系统错误!
2.2.4雨水系统错误!
2.2.5热水系统错误!
2.2.6管道及设备安装要求错误!
2.2.7环境保护扩初设计说明错误!
2.3施工总说明错误!
2.3.1单位与标高错误!
2.3.2给水方式错误!
2.3.3排水方式错误!
2.3.4管材错误!
2.3.5管道坡度错误!
2.3.6阀门错误!
2.3.7检查井错误!
2.3.8保温错误!
2.3.9洁具错误!
2.3.10附件错误!
2.3.11安装错误!
2.3.12屋面雨水管安装错误!
2.3.13验收错误!
3设计计算错误!
3.1给水系统计算错误!
3.1.1给水用水量计算错误!
3.1.2生活水池计算错误!
3.1.3屋顶水箱计算错误!
3.1.4管网水力计算错误!
3.1.5选泵错误!
3.1.6减压阀错误!
3.2排水系统计算错误!
3.2.1排水系统设计错误!
3.2.2排水管网水力计算错误!
3.3热水给水系统计算错误!
3.3.1供水方式及设置错误!
3.3.2热水水量计算及加热设备选取错误!
3.3.3小时耗热量计算Q错误!
3.3.4设计小时热水量计算错误!
3.3.5容积式热交换器的选择错误!
3.3.6热水管网水力计算错误!
3.4消火栓系统计算错误!
3.4.1充实水柱高度确定错误!
3.4.2消火栓栓口压力计算错误!
3.4.3消火栓布置错误!
3.4.4消火栓布置水力计算错误!
3.4.5水泵接合器错误!
3.4.6屋顶消防水箱错误!
3.4.7消防水泵错误!
3.4.8减压措施错误!
3.4.9稳压泵错误!
3.5自动喷水灭火系统计算错误!
3.5.1设计基本数据错误!
3.5.2系统设置错误!
3.5.3水力计算错误!
3.5.4喷淋泵的选取错误!
3.5.5增压措施错误!
3.6雨水系统计算错误!
3.6.1雨水流量计算错误!
3.6.2雨水斗错误!
3.6.3雨水立管错误!
3.6.4排出管错误!
参考文献
外文翻译译文
外文翻译原文•…
..37
1设计任务及设计资料
1.1设计任务及要求完成远洋大厦建筑给水排水及消防施工图的设计和编制扩初设计说明书和各系统计算书,高层建筑需要设计的7个系统,即给水系统、消火栓消防系统、自动喷水灭火系统、污水排水系统、废水排水系统、雨水排水系统和热水供给和循环系统。
要求:
设计图达到施工图要求,方案合理,系统清楚,画面清晰。
选择设备,材料先进,符合现行规范的要求,在技术和经济两方面做到优化设计。
1.2设计资料
1.2.1工程名称工程名称:
远洋大厦
1.2.2建筑设计资料
(1)设计用图建筑物所在地总平面图,建筑分层平面图,设备层及夹层面平图,层顶平面图,卫生间大样图,剖面图。
(2)土建基本资料
本建筑主楼建筑高度为97.4米,共25层,地上23层,地下2层。
总建筑面积14880m2,—层为4.7米,二、三层为4.3米,四层3.9米,五〜二十三层为3.8米,地下一、二层为4.0米,机房层和地房夹层共7.2米。
一层室内标高±
0.00m。
(3)建筑各部分用途
地下一、二层为地下车库辆,战时物资库;
地下二层中还有设备泵房,配电室等。
一〜四楼为商场;
五楼办公室及小型会议室;
六〜十六层为办公室每层各有一小会议室,二十三层为多功能厅。
(4)城市给排水管道
生活,消防用水由市政给水管网引入地下二层的生活水池,生活污水经处理达到排放标准后排入市政排水管网。
雨水直接排入市政雨水管网。
1.2.3主要参考资料
(1)规范
建筑给水排水设计规范、高层民用建筑设计防火规范、自动喷水灭火系统设计规范、民用建筑灭火系统设计规范DGJ08-94-J10089-
(2)设计手册
给水排水设计手册第一册、第二册、第十一册、第十二册。
(3)全国给水排水标准图集
S1、S2、S3。
2设计说明
2.1建筑概况
本工程为远洋大厦。
该建筑主楼建筑高度为97.4米,共25层,地