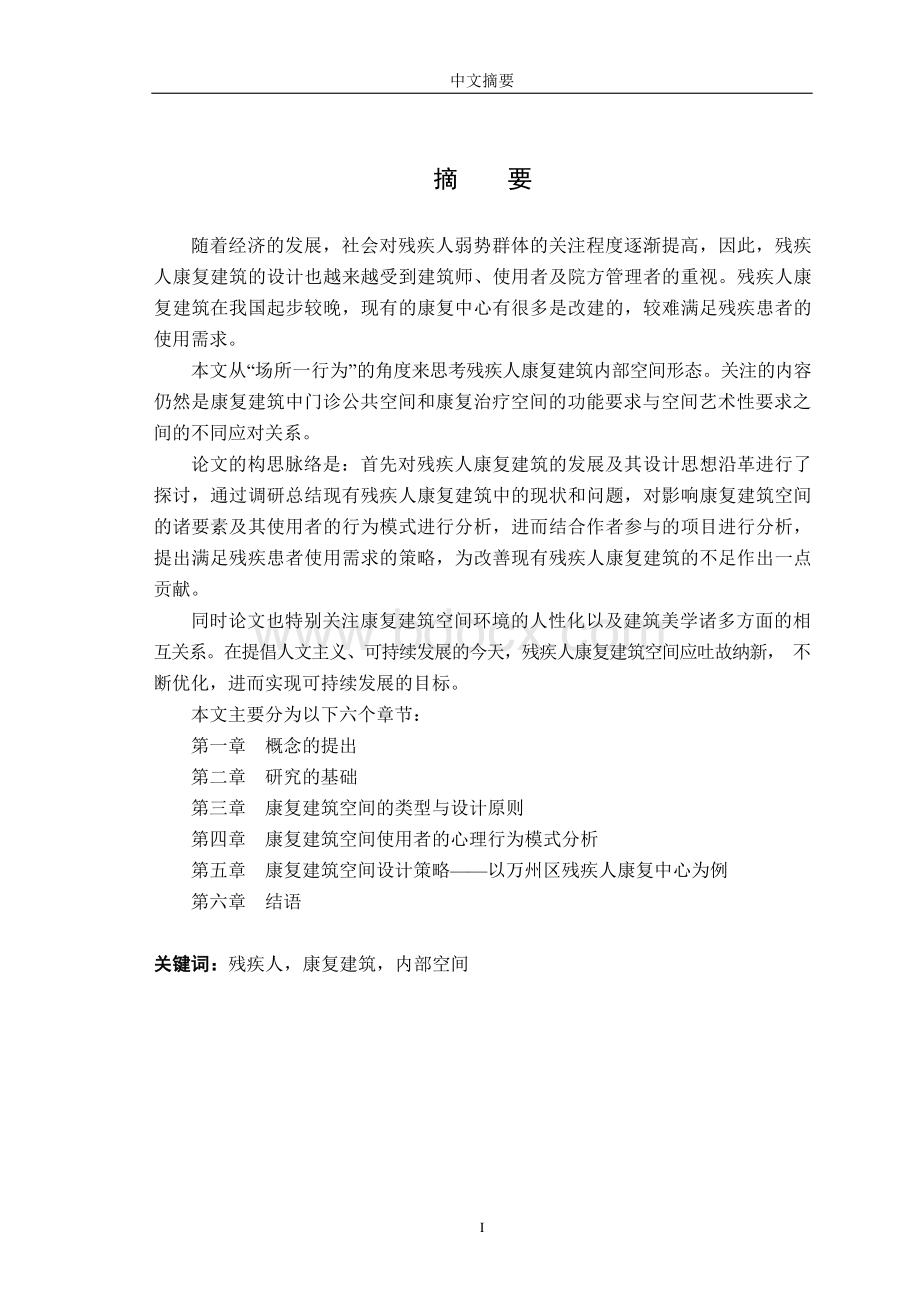残疾人康复建筑空间设计初探-建筑学专业毕业论文Word文档格式.docx
《残疾人康复建筑空间设计初探-建筑学专业毕业论文Word文档格式.docx》由会员分享,可在线阅读,更多相关《残疾人康复建筑空间设计初探-建筑学专业毕业论文Word文档格式.docx(136页珍藏版)》请在冰豆网上搜索。

第五章 康复建筑空间设计策略——以万州区残疾人康复中心为例第六章 结语
关键词:
残疾人,康复建筑,内部空间
I
英文摘要
ABSTRACT
Withthedevelopmentofeconomy,thedegreeofsocialconcernforthedisabledthevulnerablegroupsgraduallyincreased,therefore,theconstructionofthedisabledrehabilitationconstructionisalsomoreandmorearchitects,userandthemanagementattention.Disabledrehabilitationconstructionstartedlateinourcountry,rehabilitationcenterexistingmanyalterations,isdifficulttomeettheuserequirementsofdisabledpatients.
Thispaperontherehabilitationofthedisabledformofarchitecturalinteriorspacefrom"
placeabehavior"
perspective.Thecontentisstillcopingwiththerelationshipbetweendifferentfunctionalrequirementsofoutpatientpublicspaceandrehabilitationspacerehabilitationarchitectureandartspacerequirements.
Theconceptiveskeletonofthepaperis:
firstlyonthedevelopmentoftherehabilitationofthedisabledandthedesignideaofarchitecturearediscussed,throughtheresearchstatusandproblemsexistingintherehabilitationofthedisabledarchitecture,carriesontheanalysistothefactorsaffectingtherehabilitationofarchitecturalspaceanduserbehaviorpatterns,andincombinationwiththeprojectanalysis,putforwardtomeettheuserequirementspatientswithdisabilitystrategy,makealittlecontributiontoimprovetheexistingdeficiencyofthedisabledrehabilitationconstruction.
Atthesametime,thepaperalsopayspecialattentiontorelationshipofhumanityspaceandenvironmentrehabilitationbuildingandsomanyaspectsofarchitecturalaesthetics.Inadvocatinghumanism,sustainabledevelopmenttoday,therehabilitationofthedisabledarchitecturalspaceshouldbethecity,optimize,andthenachievethegoalofsustainabledevelopment.
Thethesisresearchincludessixsectionsasfollowing:
.
1.Introduction:
proposaloftheconcept.
2.Thesecondchapter:
basicinvestigates.
3.Thethirdchapter:
rehabilitationtypeofbuildingspaceanddesignprinciples.
4.Thefourthchapter:
psychologicalandbehavioralpatternanalysisoftherehabilitationbuildingspaceusers.
5.Thefifthchapter:
Rehabilitationarchitecturalspacedesignstrategy-WanzhouDistrictDisabledRehabilitationCentre.
III
6.Thesixthchapter:
epilogue.
KeyWords:
Disabledperson;
Rehabilitationconstruction;
Interiorspace
目
录
目 录
VII
中文摘要 I
英文摘要 III
图表目录 IX
1.绪论 1
1.1研究的背景 1
1.1.1现状和问题 1
1.1.2发展和需求 4
1.2论文研究的范围和意义 6
1.2.1论文研究的内容 6
1.2.2论文研究的意义 7
1.3论文研究的方法及相关理论 8
1.3.1论文研究的方法 8
1.3.2相关理论 9
1.4论文的框架 9
2.研究的基础 11
2.1我国残疾人康复机构概况 11
2.1.1我国残疾人康复机构的分类 11
2.1.2我国残疾人康复机构的发展历程 12
2.2残疾人康复建筑功能分区及其特征 13
2.2.1康复医疗区 13
2.2.2科研培训区 13
2.2.3办公后勤区 14
2.2.4公共服务区 14
2.3残疾人康复建筑的影响因素 14
2.3.1人口构成和社会疾病谱的变化 14
2.3.2康复医学理念的转变 15
2.3.3残疾人康复特殊的工艺要求 16
3.康复建筑空间的类型与设计原则 19
3.1残疾人康复建筑空间概述 19
3.1.1康复建筑空间的概念 19
3.1.2康复建筑空间设计的作用和意义 19
3.1.3康复建筑各功能空间的关系 20
3.2残疾人康复建筑空间的类型及特征 22
3.2.1残疾人康复建筑空间的类型 22
3.2.2残疾人康复建筑空间的特征 26
3.3残疾人康复建筑空间的设计原则 28
3.3.1整体性原则 28
3.3.2安全性原则 31
3.3.3人性化原则 31
3.3.4美观性原则 34
4.康复建筑空间使用者的心理行为模式分析 37
4.1残疾患者的生理心理特点分析 37
4.1.1认知方面 37
4.1.2情感方面 38
4.1.3各类残疾患者的行为特征 39
4.2康复建筑空间使用者的需求模式 40
4.2.1患者的需求分析 40
4.2.2陪护人员的需求分析 45
4.2.3医护人员的需求分析 45
4.3康复建筑空间使用者的行为模式 46
4.3.1康复建筑空间使用者的行为模式分析方法 46
4.3.2康复建筑空间使用者的行为流动模式 47
4.3.3康复建筑空间使用者的行为分布模式 49
5.康复建筑空间设计策略——以万州区残疾人康复托养中心为例 53
5.1项目概况 53
5.1.1区位概况 53
5.1.2项目概况 54
5.2康复建筑公共空间设计 56
5.2.1综合大厅 56
5.2.2等候空间 70
5.2.3休闲空间 77
5.2.4交通空间 81
5.3康复建筑特殊功能空间设计 86
5.3.1功能布局特征 86
5.3.2空间形态模式 88
5.3.3设计方法 89
5.4室内环境及细部设计 91
5.4.1室内环境营造 91
5.4.2细部处理 93
5.5室外环境设计 97
5.5.1外部空间组合模式 98
5.5.2外部康复治疗环境设计 102
5.5.3无障碍设计 105
5.6项目中的体会与遗憾 107
6. 结 语 109
6.1发展趋势 109
6.2研究中的问题和体会 109
致 谢 111
参考文献 113
附 录 115
A作者实地调研残疾人康复建筑一览 115
B康复训练心理行为需求调查问卷 116
C作者攻读硕士学位期间发表论文目录 119
D万州区残疾人康复托养中心项目图纸 120
图表目录
图目录
图1.1杂乱的康复室外环境 2
图1.2休闲空间未正常使用 3
图1.3苍白的康复建筑环境 4
图1.4总人口残疾率水平 5
图1.5残疾人口年增量 5
图1.6本文研究范围解析 7
图1.7本文研究范围中人的行为与空间之间的关系 7
图1.8论文框架 10
图2.1我国残疾人康复机构的发展历程 12
图2.2残疾人康复建筑功能分区 13
图2.3残疾人口的年龄构成 14
图2.4医学模式的发展历程 16
图3.1康复医疗区各功能之间的关系 21
图3.2宾夕法尼亚大学理查德医学研究楼一层平面图 21
图3.3康复建筑空间的关系 22
图3.4康复建筑康复医疗部架构 22
图3.5人的行为与空间之间的关系 24
图3.6本文研究范围解析 24
图3.7功能性辅助空间 25
图3.8交通空间 25
图3.9非功能性辅助空间 25
图3.10聚合性休闲空间 25
图3.11