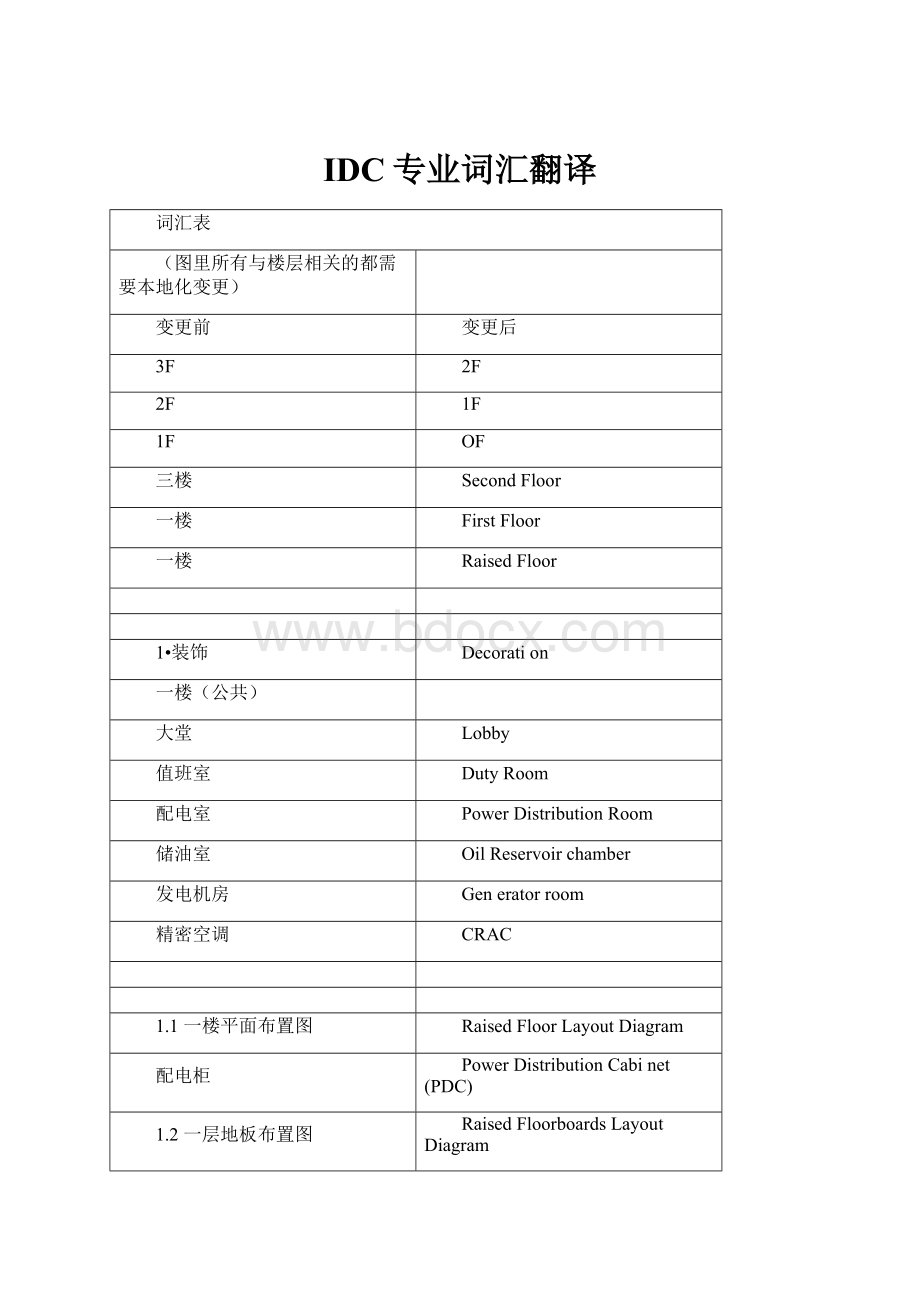IDC专业词汇翻译.docx
《IDC专业词汇翻译.docx》由会员分享,可在线阅读,更多相关《IDC专业词汇翻译.docx(20页珍藏版)》请在冰豆网上搜索。

IDC专业词汇翻译
词汇表
(图里所有与楼层相关的都需要本地化变更)
变更前
变更后
3F
2F
2F
1F
1F
OF
三楼
SecondFloor
一楼
FirstFloor
一楼
RaisedFloor
1•装饰
Decoration
一楼(公共)
大堂
Lobby
值班室
DutyRoom
配电室
PowerDistributionRoom
储油室
OilReservoirchamber
发电机房
Generatorroom
精密空调
CRAC
1.1一楼平面布置图
RaisedFloorLayoutDiagram
配电柜
PowerDistributionCabinet(PDC)
1.2一层地板布置图
RaisedFloorboardsLayoutDiagram
防静电地板
Anti-staticfloor
标高
Elevation
1.3一层天花布置图
CeilingLayoutDiagramofRaisedFloor
铝合金
aluminiumalloy
微孔
micropore
天花
Ceiling
1.4一层地板下保温布置图
UnderfloorThermalInsulationLayoutDiagramoftheRaisedFloor
1.5一层天花保温布置图
CeilingThermalInsulationLayoutDiagramoftheRaisedFloor
1.6一层防水堰平面布置图
WaterproofWeirLayoutDiagramoftheRaisedFloor
1.7一楼墙体材料示意图
WallMaterialsDiagramoftheRaisedFloor
砖墙砌筑
BrickMasonry
彩钢板饰面
Colorsteelveneer
石膏板
Plasterboard
多乐士乳胶漆
ICIlatexpaint
环氧地坪漆
epoxyflooring
瓷砖
tile
一楼(公共)
货梯
CargoLift
测试机房
TestRoom
气瓶间
GasCylinderRoom
IT机房
ITRoom
精密空调
CRAC
强电列头柜
PowerDistributionUnit(PDU)
2.1二楼平面布置图
FirstFloorLayoutDiagram
2.2二层地板布置图
FirstFloorboardsLayoutDiagram
防静电地板
Anti-staticfloor
标高
Elevation
2.3二层天花布置图
CeilingLayoutDiagramoftheFirstFloor
铝合金
aluminiumalloy
微孔
Micropore
天花
Ceiling
2.4二层地板下保温布置图
UnderfloorThermalInsulationLayoutDiagramoftheFirstFloor
2.5二层天花保温布置图
CeilingThermalInsulationLayoutDiagramoftheFirstFloor
2.6二层防水堰平面布置图
WaterproofWeirLayoutDiagramoftheFirstFloor
2.7二楼墙体材料示意图
WallMaterialsDiagramoftheFirstFloor
防火玻璃隔断
Fireproofglazingwall
钢化玻璃
Temperedglass/steelglass
彩钢板饰面
Colorsteelveneer
三楼(公共)
货梯
CargoLift
机房
TestRoom
IT机房
ITRoom
精密空调
CRAC
强电列头柜
PowerDistributionUnit(PDU)
3.1三楼平面布置图
SecondFloorLayoutDiagram
3.2三层地板布置图
SecondFloorboardsLayoutDiagram
防静电地板
Anti-staticfloor
标高
Elevation
3.3三层天化布置图
CeilingLayoutDiagramoftheSecondFloor
铝合金
aluminiumalloy
微孔
Micropore
天花
Ceiling
3.4三层地板下保温布置图
UnderfloorThermalInsulationLayoutDiagramoftheSecondFloor
3.5三层天花保温布置图
CeilingThermalInsulationLayoutDiagramoftheSecondFloor
3.6三层防水堰平面布置图
WaterproofWeirLayoutDiagramoftheSecondFloor
3.7三楼墙体材料示意图
WallMaterialsDiagramoftheSecondFloor
防火玻璃隔断
Fireproofglazingwall
彩钢板饰面
Colorsteelveneer
2•配电
PowerDistribution
1•配电系统拓扑图
PowerDistributionSystemTopology
市电
MainsSupply
发电机
Generator
发电机房
Generatorroom
输出
Output
应急照明
EmergencyLighting
弱电
WeakCurrent
备用
Standbypower
维修插座
Maintenancesocket
消防
Firefighting
配电柜
PowerDistributionCabinet(PDC)
转换柜
Conversioncabinet
交流转直流
AC-DC
消防排烟
Smokeevacuation
新排风机
NewExhaustFan
照明
Lighting
空调配电柜
AirconditioningPDC
冷水机组
Waterchiller
精密空调
CRAC
风机盘管
FanCoil
列间空调
Inter-rowairconditioner
2•分配柜
DistributionCabinet
浪涌保护器:
Surgeprotector
空调配电柜
AirconditioningPDC
配电柜
PowerDistributionCabinet(PDC)
与1
&
互锁
Interlock
数字式智能仪表
DigitSmartMeter
主输出
MainOutput
引至
Leadto
输出柜
OutputCabinet
主输入
MainInput
维修旁路
MaintenanceBypass
挂锁
Padlock
3.A配电柜
PDCA
浪涌保护器
Surgeprotector
消防排烟
Smokeevacuation
备用
Standbypower
维修插座
Maintenancesocket
照明
Lighting
转换柜
Conversioncabinet
数字式智能仪表
DigitSmartMeter
分配柜
DistributionCabinet
引来
Leadto
防雷器
SPD
4.B配电柜
PDCB
浪涌保护器
Surgeprotector
备用
Standbypower
新排风
NewExhaust
维修插座
Maintenancesocket
转换柜
Conversioncabinet
数字式智能仪表「
DigitSmartMeter
分配柜
DistributionCabinet
引来
Leadto
防雷器
SPD
5.A转换柜
ConversioncabinetA
配电柜
PowerDistributionCabinet(PDC)
交流转直流
AC-DC
数字式智能仪表
DigitSmartMeter
防雷器
SPD
浪涌保护器
Surgeprotector
备用
Standbypower
传输机房
TransmissionRoom
列头配电柜
Powerdistributionarraycabinet
6.B转换柜
ConversioncabinetB
配电柜
PowerDistributionCabinet(PDC)
交流转直流
AC-DC
数字式智能仪表:
DigitSmartMeter
防雷器
SPD
浪涌保护器
Surgeprotector
备用
Standbypower
传输机房
TransmissionRoom
列头配电柜
Powerdistributionarraycabinet
7•空调配电柜
AirconditioningPDC
配电柜
PowerDistributionCabinet(PDC)
数字式智能仪表
DigitSmartMeter
防雷器
SPD
浪涌保护器
Surgeprotector
备用
Standbypower
风机盘管
FanCoil
列间空调
Inter-rowairconditioner
制冷量
CoolingCapacity
精密空调
CRAC
变频控制柜
Frequencycontrolcabinet
冷水机组
Waterchiller
8.UPS输出1
UPSOutput1
数字式智能仪表
DigitSmartMeter
防雷器
SPD
浪涌保护器
Surgeprotector
备用
Standbypower
弱电—
Weakcurrent
应急照明
Emergencylighting
列头配电柜
Powerdistributionarraycabinet
9.UPS输出2
UPSOutput2
数字式智能仪表
DigitSmartMeter
防雷器
SPD
浪涌保护器
Surgeprotector
备用
Standbypower
消防「
Firefighting
维修插座
Maintenancesocket
列头配电柜
Powerdistributionarraycabinet
10.2FIT机房配电列头柜
FirstFloorITRoomPDU
共4台
4Sets
数字式智能仪表1
DigitSmartMeter
防雷器
SPD
输出1柜
OutputCabinet1
输出2柜
OutputCabinet2
浪涌保护器
Surgeprotector
备用
Standbypower
机柜
Cabinet
11.3FIT机房配电列头柜
SecondFloorITRoomPDU
共4台
4Sets
数字式智能仪表
DigitSmartMeter
防雷器
SPD
输出1柜
OutputCabinet1
输出2柜
OutputCabinet2
浪涌保护器
Surgeprotector
备用
Standbypower
机柜
Cabinet
12.网络列头柜
NetworkPDU
数字式智能仪表
DigitSmartMeter
防雷器
SPD
输出1
Output1
输出2
Output1
浪涌保护器
Surgeprotector
备用
Standbypower
机柜
Cabinet
13.传输机房配电列头柜
TransmissionRoomPDU
共2台丁
2sets
数字式智能仪表
DigitSmartMeter
防雷器
SPD
转换柜
Conversioncabinet
浪涌保护器
Surgeprotector
备用
Standbypower
机柜
Cabinet
14.一层强电线槽平面布置图
RaisedFloorHeavy-CurrentWireDuctLayoutDiagram
见一楼公用词汇「
15.一层照明平面布置图
RaisedFloorLightingLayoutDiagram
16.一层插座平面布置图
RaisedFloorSocketLayoutDiagram
17.一层铜排平面布置图
RaisedFloorCopperBusLayoutDiagram
引至楼层等电位端子箱
Leadtothefloorequipotentialterminalbox
18.二层强电线槽平面布置图
FirstFloorHeavy-CurrentWireDuctLayoutDiagram
见二楼公用词汇
19.二层PDU平面布置图
CabinetSocketLayoutDiagramoftheFirstFloor
20.二层照明平面布置图
FirstFloorLightingLayoutDiagram
21.二层插座平面布置图
FirstFloorSocketLayoutDiagram
22.二层铜排平面布置图
FirstFloorCopperBusLayoutDiagram
引至楼层等电位端子箱
Leadtothefloorequipotentialterminalbox
23.一层强电线槽平面布置图
SecondFloorHeavy-CurrentWireDuctLayoutDiagram
见三楼公用词汇
24.三层PDU平面布置图
CabinetSocketLayoutDiagramoftheSecondFloor
25.三层照明平面布置图
SecondFloorLightingLayoutDiagram
26.三层插座平面布置图
SecondFloorSocketLayoutDiagram
27.三层铜排平面布置图
SecondFloorCopperBusLayoutDiagram
引至楼层等电位端子箱
Leadtothefloorequipotentialterminalbox
3•弱电
LightCurrent
1•综合布线系统图
IntegratedWiringSystemDiagram
运营商光缆
Carrier'cable
12芯光缆
12corecable
3FSwitch机房
2FSwitchRoom
机柜
Cabinet
每个机柜配置24口光24口铜混合配线架
Eachcabinetisconfiguredwithadistributionframethat
supports24fibrecablesand24coppercables.
IT机房
ITroom
2•二层弱电线槽平面布置图
Light-CurrentWireDuctLayoutDiagramoftheFirstFloor
见二楼公用词汇
3•三层弱电线槽平面布置图
Light-CurrentWireDuctLayoutDiagramoftheSecondFloor
见三楼公用词汇
4新风
NewAir
1.层新风干面布置图
RaisedFloorNew-AirLayoutDiagram
见一楼公用词汇
新排风一体机
NewAir-ExhaustMachine
2.二层新风平面布置图
FirstFloorNew-AirLayoutDiagram
见二楼公用词汇
新排风一体机
NewAir-ExhaustMachine
防雨百叶
RainproofShutter
走廊
Aisle
引至三楼
Connectedtothesecondfloor
3.三层新风平面布置图
SecondFloorNew-AirLayoutDiagram
见三楼公用词汇
新排风一体机
NewAir-ExhaustMachine
防雨百叶
RainproofShutter
走廊
Aisle
由二楼引进来
Connectedtothefirstfloor
4•一层空调管道平面布置图
RaisedFloorAirConditionerPipeLayoutDiagram
见一楼公用词汇
新排风一体机
NewAir-ExhaustMachine
5•二层空调管道平面布置图
FirstFloorAirConditionerPipeLayoutDiagram
见二楼公用词汇
走廊
Aisle
引至三楼
Connectedtothesecondfloor
6•三层空调管道平面布置图
SecondFloorAirConditionerPipeLayoutDiagram
见三楼公用词汇
走廊
Aisle
由二楼引进来
Connectedtothefirstfloor
7•屋面空调管道平面布置图
AirConditionerRoofPipeLayoutDiagram
天面层
Roofsurface
冷水机组
Waterchiller
5•气体消防
GasFirefighting
图例
Legend
送风阀
BlowValve
排烟阀
SmokeExhaustValve
气体灭火控制器
GasFireController
感烟探测器
SmokeDetector
感温探测器
HeatDetector
压力信号器
pressureAnnunciator
手动控制盒
Manualcontrolbox
警铃
AlarmBell
声光报警器
SoundandLightAlarm
电磁阀
SolenoidValve
放气指示灯
Deflationindicatorlamp
1.七氟丙烷气体系统工作程序图和电气控制原理图
HeptafluoropropaneGasWorkingProcedureandElectrical
ControlDiagram
电气控制系统图
ElectricalControllingSystemDiagram
由强电专业提供并铺设
Providedandlaidbyheavy-currentprofessionals
消防中心
FireCenter
气体灭火控制器
GasFireController
七氟丙烷气体系统工作程序图
HeptafluoropropaneGasWorkingProcedureDiagram
通风换气
Ventilation
灭火
Extinguishment
灭火剂喷射
Extinguishingagentspray
喷放显示
Dischargedisplay
瓶头阀开启
Bottlevalveopen
选择阀开启
Selectorvalveopen
信号反馈
Signalfeedback
启动装置动作
Starteropen
自动
Automatic
电气手动
Electricalmanual
机械应急操作
Mechanicalemergencyoperation
延时
Delay
设备联动
Equipmentlinkage
关闭风机、防火阀、电源等
Closefans,dampers,power,etc
火警显示(声、光信号)「
Firealarmdisplay(soundandopticalsignals)
手动控制
manualcontrol
目测
eyesurvey
控制器鉴别「
controlleridentification
火灾探测器
firedetector
火警
FireAlarm
2.七氟丙烷气体火火系统图和技术参数
Heptafluoropropanegasfireextinguishingsystemdiagramandtechnicalparameters
网络机房—
NetworkRoom
数据机房
DataRoom
三层IT机房
ITRoomofthesecondfloor
网络机房
NetworkRoom
IT机房
ITRoom
配电室
PowerDistributionRoom
储油间
OilReservoirchamber
发电室
Generatorroom
七氟丙烷气体火火系统图I
Heptafluoropropanegasfireextinguishingsystemdiagram
七氟丙烷
Heptafluoropropane
储存装置
Storagedevice
储存瓶架
Storagerack
启动管路
Start-uppipeline
集流管
Headerpipe
不锈钢高压软管
Stainlesssteelhigh-pressurehose
液流单向阀