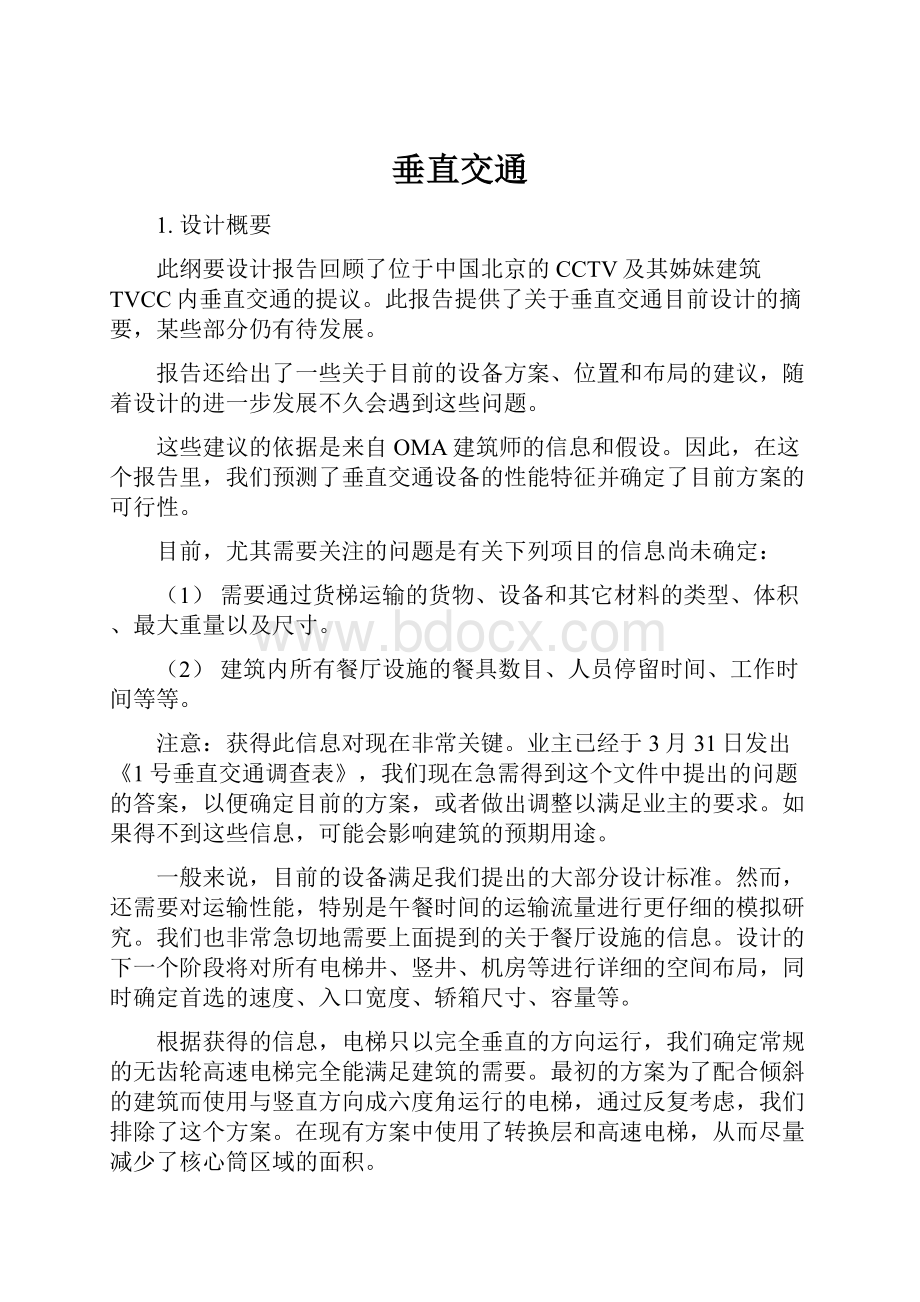垂直交通.docx
《垂直交通.docx》由会员分享,可在线阅读,更多相关《垂直交通.docx(40页珍藏版)》请在冰豆网上搜索。

垂直交通
1.设计概要
此纲要设计报告回顾了位于中国北京的CCTV及其姊妹建筑TVCC内垂直交通的提议。
此报告提供了关于垂直交通目前设计的摘要,某些部分仍有待发展。
报告还给出了一些关于目前的设备方案、位置和布局的建议,随着设计的进一步发展不久会遇到这些问题。
这些建议的依据是来自OMA建筑师的信息和假设。
因此,在这个报告里,我们预测了垂直交通设备的性能特征并确定了目前方案的可行性。
目前,尤其需要关注的问题是有关下列项目的信息尚未确定:
(1)需要通过货梯运输的货物、设备和其它材料的类型、体积、最大重量以及尺寸。
(2)建筑内所有餐厅设施的餐具数目、人员停留时间、工作时间等等。
注意:
获得此信息对现在非常关键。
业主已经于3月31日发出《1号垂直交通调查表》,我们现在急需得到这个文件中提出的问题的答案,以便确定目前的方案,或者做出调整以满足业主的要求。
如果得不到这些信息,可能会影响建筑的预期用途。
一般来说,目前的设备满足我们提出的大部分设计标准。
然而,还需要对运输性能,特别是午餐时间的运输流量进行更仔细的模拟研究。
我们也非常急切地需要上面提到的关于餐厅设施的信息。
设计的下一个阶段将对所有电梯井、竖井、机房等进行详细的空间布局,同时确定首选的速度、入口宽度、轿箱尺寸、容量等。
根据获得的信息,电梯只以完全垂直的方向运行,我们确定常规的无齿轮高速电梯完全能满足建筑的需要。
最初的方案为了配合倾斜的建筑而使用与竖直方向成六度角运行的电梯,通过反复考虑,我们排除了这个方案。
在现有方案中使用了转换层和高速电梯,从而尽量减少了核心筒区域的面积。
一般而言,我们对广播业的感受是两方面的。
首先,这些24小时使用的建筑中,某些电梯的使用是极其繁忙的。
由于时间在新闻和信息的发送过程中非常关键,所以要求建筑内部的往来快速且高效。
我们应通过专业的设计以及尽可能使用最智能的电梯控制系统来满足这些目标。
在这个方面,业主和我们达成一致,在下一个设计阶段开发用于CCTV建筑客梯服务的“目的地大厅呼叫(designationhallcall)”控制系统。
这将以更高的效率利用电梯,而且(或者)可能会减少需要的电梯数。
下面两页给出了CCTV和TVCC建筑中垂直交通方案的示意图。
最后,本报告的第四节给出了一个建议清单。
1.EXECUTIVESUMMARY
ThisschematicdesignreportreviewstheproposedprovisionofverticaltransportationwithintheplanneddevelopmentknownasCCTVanditssisterbuildingTVCClocatedinBeijing,China.Thisreportprovidesasummaryofthecurrentdesignoftheverticaltransportationwhichstillhassomeareasofdevelopmenttocomplete.
Anumberofrecommendationsasregardsthecurrentplanning,locationandarrangementofequipmentarealsomadewhichwillbepursuedinthecomingmonthsasthedesignisfurtherdeveloped.
Theserecommendationsarebaseduponanumberofassumptionsandinformationreceivedfromthearchitects,OfficeforMetropolitanArchitecture.Withinthisreportthereforewepredictthelikelyperformancecharacteristicsoftheverticaltransportationequipmentandconfirmtheviabilityofthepresentplanning.
Ofparticularconcernatthistimeisthelackofdefinitiveinformationregarding:
(1)Thetype,volume,maximumweightanddimensionsofgoods,equipmentandothermaterialthathavetobehandledviathefreight/goodselevators.
(2)Thenumberofcovers,lengthofstay,hoursofoperationetcofalltheproposedrestaurantfacilitieswithinthebuilding.
N.B.Theacquisitionofthisinformationisnowcritical.Theclienthasbeensent“VerticalTransportationQuestionnaireNo.1”dated31stMarchandwenowurgentlyrequireanswersposedwithinthisdocumentinordertoconfirmthepresentplanningorotherwisemodifyittomeettherequirementsofthenewbuildingandclient.Ifthisinformationisnotmadeavailableitcouldpotentiallyprecludethebuildingbeingoperationallyviableforitsintendedpurpose.
Ingeneralthepresentprovisionofequipmentmeetsmostofthedesigncriteriawehavesetoutforthedevelopment.Thisishoweversubjecttomoredetailedstudyandsimulationsoftrafficperformanceparticularlylunchtimetrafficflows.Theinformationrequestedaboveasregardstherestaurantfacilitiesisalsourgentlyrequired.Thenextstageofthedesignwilladdressthedetailedspaceplanningarrangementsforalloftheliftshafts,pits,machineroomsetcandconfirmpreferredspeeds,entrancewidths,carplatformdimensions,capacitiesetc.
Aspartoftheinitialdesignworkithasbeenestablishedthat,basedupontheinformationtohand,thebuildingcanbeservicedentirelybyconventionalgearlesstractionelevatorsrunningonlyinatrueverticaldirection.Theperceivedneedforrunningtheelevatorsatsixdegreestotheverticaltomatchtheinclineofthebuildinghasbeenremovedbyjudiciousplanningandtheuseoftransferfloorsandshuttleliftstominimisethecorespaceareathatneedstorunverticallyallthewaythrougheachtowerleg.
Ourexperiencewithbroadcastingorganisationsingeneralistwo-fold.Firstlythese24hourusebuildingshavesomeoftheheaviestusageliftsofanybuildings.Thereisaconstantneedforinterfloortraveltobequickandefficientastimeisoftencriticalindeliveringnewsandinformation.Weshallbeworkingtowardsmeetingtheseobjectivesbyjudiciousdesignanduseofthemost“intelligent”liftcontrolsystemsavailable.Inthisrespecttheclientandourselveshaveagreedtoexplorethepotentialbenefitsofso-called“destinationhallcall”controlsystemsforthepassengerliftserviceswithintheCCTVbuildingaspartofthenextphaseofdesign.Thiscouldleadtobetterefficiencyandutilisationoftheliftsand/orapotentialreductioninthenumberofliftsrequired.
OnthenexttwopagesaresummarydiagramsofthearrangementoftheverticaltransportationwithinboththeCCTVandTVCCbuildings.
Finally,alistofrecommendationsisprovidedwithinsection4ofthisreport.
2.设计标准
2.1概述
垂直交通设计的标准基于估算建筑使用人数,以及在最繁忙的时候电梯能够运送的人数占建筑使用人数的百分比。
一般,在办公室建筑及其相关的停车设施中被选作电梯计算和评估时间段是工作人员早上上班的时间,这个时候的运输方向是向上的。
计算此种情况的理论方法已建立,而且其有效性已经在许多类似建筑的交通研究中得以证明。
此节中讨论的标准将依据早上高峰运输情况。
特殊情况,如餐厅或其它繁忙运输楼层和相关的问题可能在工程的未来阶段变得突出,对这些问题应仔细考虑,并且使用现有的标准作为基准。
由于在这个阶段建筑的使用用途具有一定的可变性,设计标准必定是总体的并具有足够灵活性,以满足大部分空间功能的要求,而与此同时,根据现有的任务书/业主要求尽可能地完善垂直交通解决方案。
2.2设计建筑用途
2.2.1楼层面积
我们通常使用净使用面积(NUA)作为估计楼层空间以及楼层人数的基础。
然而,对于此工程,关于员工人数等详细介绍已经由业主提供,因此,我们使用它作为任务书,并依据它进行垂直交通的设计。
下面是CCTV建筑每个区域的可用空间(假设60%使用系数),括号中是各部门的名称。
楼层
建筑面积m2
净使用面积,基于
60%建筑面积和90%净面积m2
1-9(D)
24,000
13,000
1-9(E)
65,000
35,000
1-9(C)
16,500
8,910
10-36(B)
50,500
27,270
10-32(C)
40,000
21,600
37-50(A)
75,000
44,500
总计
271,000
150,280
2.DESIGNCRITERIA
2.1GENERAL
Thecriteriaforverticaltransportationdesignbeginswithanevaluationofthebuilding'spotentialpopulationandthepercentageofthispopulationthattheliftsmustbecapableoftransportingduringperiodsofheaviesttraffic.Theperiodnormallyselectedfor“elevatoring”calculationsandevaluationinofficebuildingfacilitiesandtheirassociatedparkingfacilitiesisthepredominantlyupwardtrafficmovementexperiencedinthemorningasbuildingoccupantscometowork.Themechanicsforcalculatingtheoreticalperformanceforsuchtrafficarewellestablishedandthevalidityofanevaluationbasedontheseruleshasbeenverifiedbytrafficstudiesinmanysimilarbuildings.
Thecriteriadiscussedanddevelopedinthissectionofthereportwillbebaseduponmorningup-peaktraffic.Specialisedconditionse.g.restaurantorotherheavytrafficdemandfloorsandrelatedquestionswhichmaybecomeapparentduringlaterphasesoftheprojectshouldbeconsideredindepthastheyarise,utilisingthecriteriadevelopedasabase.Sincesomeflexibilityinoccupationarrangementsforthebuildingwillundoubtedlyberequiredatthisstagethedesigncriteriadevelopedisnecessarilygeneralandsufficientlyflexibletosuitmostspaceplanningprograms,whilstoptimisingtheverticaltransportationsolutionaroundthebrief/userrequirementspresentlyknown.
2.2DESIGNOCCUPANCY
2.2.1FloorAreas
WenormallyutilisewhatwetermNetUsableArea(NUA)asthebasisforestimatingfloorspaceandthusfloorpopulations.However,forthisprojectadetailedsummaryastostaffnumbersetchasbeenprovidedbytheclientandthishasbeenutilisedasthebriefuponwhichthedesignoftheverticaltransportationhasbeenbased.Setoutbelow,forreference,istheapproximatespaceavailableineachzoneoftheCCTVbuilding(assuming60%net/gross)andalsoshowninbracketsistheclientdepartment.
LEVELS
GROSSAREAsqm
NETUSABLEAREABASEDON60%GROSS&90%NETsqm
1-9(D)
24,000
13,000
1-9(E)
65,000
35,000
1-9(C)
16,500
8,910
10-36(B)
50,500
27,270
10-32(C)
40,000
21,600
37-50(A)
75,000
44,500
TOTALS
271,000
150,280
2.2.2使用人数估算
通常,人均密度(平方米/人)是最关键的标准,因为这个系数决定了估计的人数,从而决定了电梯停靠的楼层数目。
选择的标准应该是稳妥的、可行的,允许建筑使用用途有可改动的范围。
它也应该是实际的,并合理地反映实际用途或者类似建筑的用途。
业主已经通知我们采用每个部门已知的具体人数,这些在下一节中给出。
2.2.3各区使用人数
根据OMA提供给我们的信息,我们已经采取下面的各区使用人数(下面也给出了其代表的使用密度,即每人的净使用空间)。
层面
各区使用人数
净使用@90%NIAm2
每人的净使用空间m2
1-9(D)
800
13,000
16.0
1-9(E)
900
35,000
39.0
1-9(C)
400
10,000
25.0
10-36(B)
2450
30,000
12.3
10-32(C)
1200
23,000
19.2
37-50(A)
3500
43,000
12.3
总计
9250
154,000
16.6
2.3性能标准
2.3.1概述
我们通过比较,判断早上高峰运输期间一组电梯的效率。
我们使用的是现有的性能标准,这些性能标准涉及
(1)平均间隔(AVERAGEINTERVAL),即电梯从主要起始楼层出发与下一次从这里出发之间的平均时间,以秒为单位,这反映了电梯服务的“质量”;
(2)人流输送容量(GROUPHANDLINGCAPACITY),即在一定的时间段内能够运输的人数,这反映了电梯服务的“数量”。
人流输送容量也可以表示为建筑人数的百分比。
这两个因素一般都是在高峰运输中最繁忙的5分钟期内进行评估。
2.3.2平均系统反应时间和平均间隔
在现有的建筑中,电梯控制系统与数据记录器相连,它能记录建筑中发生大厅呼叫的时间点、发生的位置,即楼层数和相关的运行方向,以及它保持呼叫的持续时间。
这些持续时间代表了每个呼叫的系统响应时间(SYSTEMRESPONSETIME),对某一定时间段中的这些数字进行平均就得到平均系统反应时间
(AVERAGESYSTEMRESPONSETIME).
S2.2.2PopulationAssumptions
Normallythepopulationdensity(sq.m.perperson)asacriteriaisthemostcriticalsincethisloadingfactordeterminestheestimatedpopulationand,hence,thenumberoffloorsthatcouldbeservicedbyanygivennumberoflifts.Thecriteriaselectedshouldbeconservative,andviable,allowinglatitudeforchangesinthebuilding'suseandoccupancy.Itshouldalsoberealisticandreasonablyreflecttheactualoccupanciesortheoccupanciesinsimilarbuildingsintheparticulararea.Wehavebeeninstructedbytheclienttoadoptspecificknownpopulationsforeachdepartmentandthesearesetoutinthenextsection.
2.2.3DepartmentalPopulations
OnthebasisoftheinformationprovidedtousbyOMAthefollowingdepartmentalpopulationshavebeenassumed(forreferencetheoccupationaldensitythatthisrepresentsi.e.theapproximatenetusablespaceperpersonisalsoshownbelow).
LEVELS
DEPARTMENTALPOPULATION
NETUSABLE@90%NIAsqm
NETUSABLESPACEPERPERSONsqm
1-9(D)
800
13,000
16.0
1-9(E)
900
35,000
39.0
1-9(C)
400
10,000
25.0
10-36(B)
2450
30,000
12.3
10-32(C)
1200
23,000
19.2
37-50(A)
3500
43,000
12.3
TOTALS
9250
154,000
16.6
2.3PERFORMANCESTANDARDS
2.3.