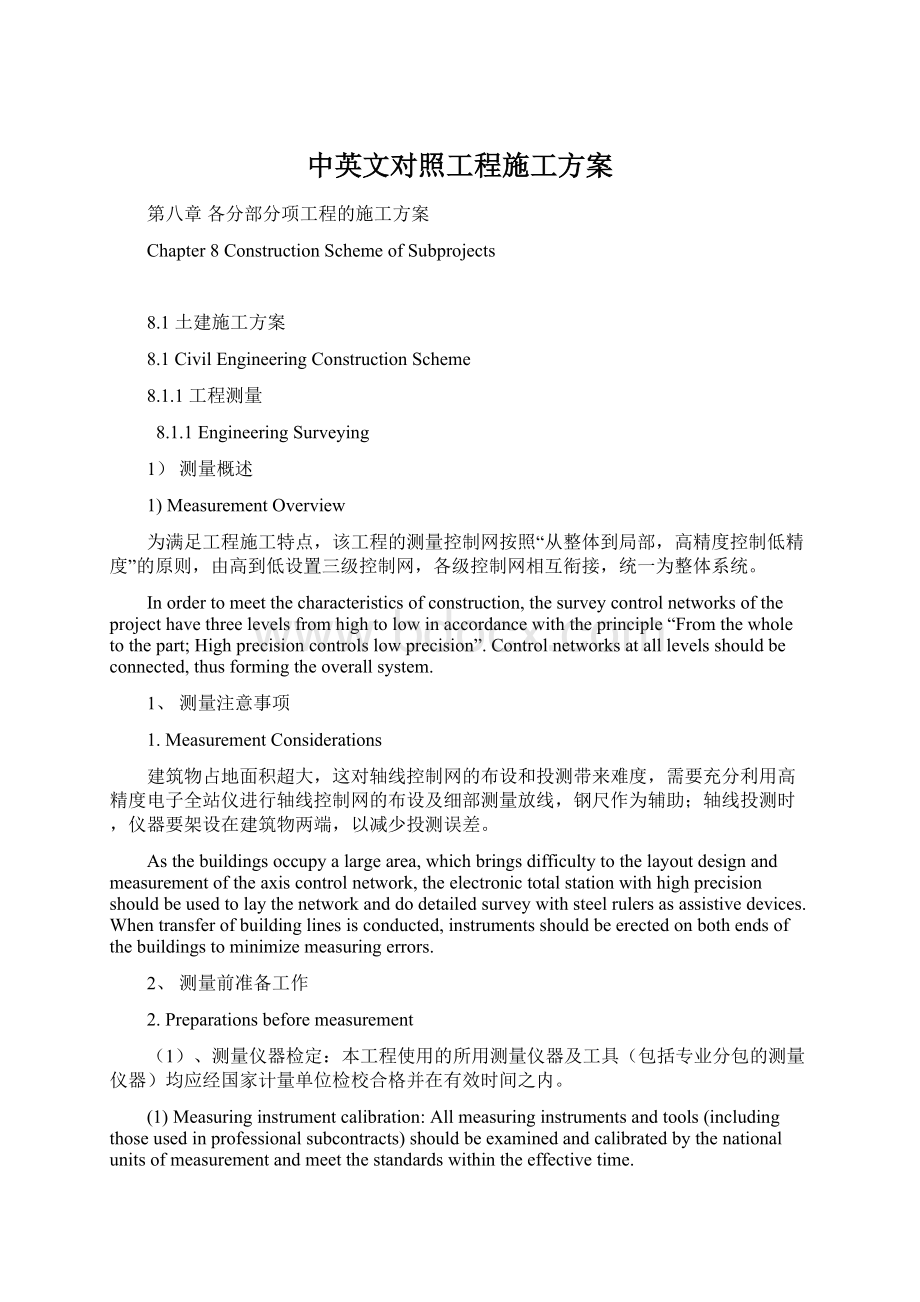中英文对照工程施工方案.docx
《中英文对照工程施工方案.docx》由会员分享,可在线阅读,更多相关《中英文对照工程施工方案.docx(51页珍藏版)》请在冰豆网上搜索。

中英文对照工程施工方案
第八章各分部分项工程的施工方案
Chapter8ConstructionSchemeofSubprojects
8.1土建施工方案
8.1CivilEngineeringConstructionScheme
8.1.1工程测量
8.1.1EngineeringSurveying
1)测量概述
1)MeasurementOverview
为满足工程施工特点,该工程的测量控制网按照“从整体到局部,高精度控制低精度”的原则,由高到低设置三级控制网,各级控制网相互衔接,统一为整体系统。
Inordertomeetthecharacteristicsofconstruction,thesurveycontrolnetworksoftheprojecthavethreelevelsfromhightolowinaccordancewiththeprinciple“Fromthewholetothepart;Highprecisioncontrolslowprecision”.Controlnetworksatalllevelsshouldbeconnected,thusformingtheoverallsystem.
1、测量注意事项
1.MeasurementConsiderations
建筑物占地面积超大,这对轴线控制网的布设和投测带来难度,需要充分利用高精度电子全站仪进行轴线控制网的布设及细部测量放线,钢尺作为辅助;轴线投测时,仪器要架设在建筑物两端,以减少投测误差。
Asthebuildingsoccupyalargearea,whichbringsdifficultytothelayoutdesignandmeasurementoftheaxiscontrolnetwork,theelectronictotalstationwithhighprecisionshouldbeusedtolaythenetworkanddodetailedsurveywithsteelrulersasassistivedevices.Whentransferofbuildinglinesisconducted,instrumentsshouldbeerectedonbothendsofthebuildingstominimizemeasuringerrors.
2、测量前准备工作
2.Preparationsbeforemeasurement
(1)、测量仪器检定:
本工程使用的所用测量仪器及工具(包括专业分包的测量仪器)均应经国家计量单位检校合格并在有效时间之内。
(1)Measuringinstrumentcalibration:
Allmeasuringinstrumentsandtools(includingthoseusedinprofessionalsubcontracts)shouldbeexaminedandcalibratedbythenationalunitsofmeasurementandmeetthestandardswithintheeffectivetime.
(2)、校核图纸:
总图校核,包括建筑物定位依据及条件;校核建筑图、结构图、机电图纸是否对应。
(2)Checkingdrawings:
Checkthegeneraldrawing,includingthepositionbasisandconditionsofbuildings;Checkwhetherarchitecturaldrawings,structuraldrawingsandelectricalmechanicaldrawingscorrespondtooneanother.
(3)、根据建筑总平面要求,对规划勘测部门提供的坐标点和水准点进行复核,确保工程测量的准确性。
(3)CheckthecoordinatepointsandbenchmarksgivenbyPlanningSurveydepartmentinaccordancewiththerequirementsofthebuildinggenerallayoutandensuretheaccuracyofengineeringsurveying.
(4)、施测用辅助材料如标高控制桩油漆、麻线等提前准备到位。
(4)Auxiliarymeasuringmaterialsshouldbepreparedinadvanceinplace,suchaselevationcontrolpilepaint,twine,etc.
(5)、测量仪器及人员准备:
成立测量组组长,负责整个工程的测量与验线工作。
人员、仪器配置如下:
(5)Preparationofmeasuringinstrumentsandpersonnel:
Appointateamleaderinchargeofthemeasurementandcheckingofbuildinglinesofthewholeproject.Personnelandinstrumentconfigurationsareasfollows:
测量组:
Measurementgroup:
技术组3人,负责编制测量方案/作业指导书,内业管理,收集检查施工测量数据,控制网及高程网的测设与校核。
Technologygroup:
3persons,responsibleforpreparingthemeasurementprogram/workinstructions,doinginteriormanagement,collectingandcheckingtheconstructionsurveydata,andmeasuringandcheckingthecontrolnetworkandtheheightnet.
放线组6人,负责测量放线。
Groupforsettingbuildinglines:
6persons,responsibleformeasurementandsettingout.
验线组3人,负责测量放线的检查和验收。
Groupforcheckingbuildinglines:
3persons,responsibleforcheckingandacceptingmeasurementandsettingout.
2)控制系统的建立
2)Theestablishmentofthecontrolsystem
1、控制网的分级
1.Gradingofthecontrolnetwork
平面控制网是土建、钢结构、机电安装、沉降及变形观测施工测量的依据,也是监理等各检测单位复查的基准。
布网原则:
遵循“从整体到局部,先控制后碎部”的原则。
布网要求:
各级平面控制点可靠、稳定、使用方便;通视条件好,检校方便,满足施工精度要求。
由于该工程量巨大,而且工况复杂,因而必须设置多级平面控制网,而且各级控制网之间必须形成有机的整体。
由此本工程建立三级平面控制网。
Thehorizontalcontrolnetworkistheconstructionsurveyingbasisforcivilengineering,steelstructures,mechanicalandelectricalinstallation,subsidenceanddeformationobservations,anditisalsothecheckingbenchmarkforthesupervisingunitandotherdetectionunits.Theprincipleforsettingthenetworkis“Fromthewholetothepart;firstcontrolandthensmasheachpart”.Therequirementsforsettingthenetworkareasfollows:
horizontalcontrolpointsatalllevelsshouldbereliable,stableandeasytouse;thepointsshouldhavegoodintervisibility,canbecheckedconvenientlyandmeettheconstructionaccuracyrequirements.Duetothelargeworkamountandcomplexworkingconditions,multi-levelhorizontalcontrolnetworksshouldbesetupandnetworksatalllevelsmustformanorganicwhole.Theprojectsetsupathree-levelhorizontalcontrolnetwork.
(1)首级平面控制网
(1)Horizontalcontrolnetworkattheprimarylevel
首级平面控制网是在业主提供的一级坐标点(其坐标见下表)基础上,根据建筑物的总平面定位图,建立一个稳定可靠,不受施工影响的施工控制网。
Thehorizontalcontrolnetworkattheprimarylevelisbasedonthecoordinatepointsprovidedbytheproprietor(seethefollowingtable).Inlinewiththegenerallayoutpositioningmap,areliableconstructioncontrolnetwork,freefromtheinfluenceofconstruction,isestablished.
该控制网作为首级平面控制网,它是二级平面控制网建立和复核的唯一依据,也是幕墙装修测量、机电安装测量、沉降及变形观测的唯一依据,在整个工程施工期间,必须保证这个控制网的稳定可靠。
该控制点的设置位置选择在稳定可靠处,用水泥钢钉打入硬化路面,作为标记,并用红油漆标注。
若是未硬化处,要浇注混凝土,并设置保护装置。
Thisnetwork,astheoneattheprimarylevel,istheonlybasisfortheestablishmentofthehorizontalcontrolnetworkatthesecondarylevel,checkingwork,themeasurementofcurtainwalldecorationandmechanicalandelectricalinstallation,andtheobservationofsubsidenceanddeformation.Intheconstructionprocess,thestabilityandreliabilityofthecontrolnetworkmustbeensured.Sothecontrolpointshouldbesetatastableandreliableplace.Concretenailsshouldbedrivenintothehardenedroadsurfaceasamarkandtheplaceshouldbepaintedred.Intheeventthattheplaceisnothardened,concreteshouldbepouredandprotectivedevicesshouldbeset.
根据总平面定位图及现场场地实际情况,我们根据坐标点,沿着建筑物周围建立首级平面控制网。
依据工程进度定期(结构施工阶段每月一次)对该控制网点进行观测比较,并及时对破坏的控制点进行修复。
首级平面控制网如下图:
Inaccordancewiththegenerallayoutpositioningmapandthepracticalsituationoftheworksite,thehorizontalcontrolnetworkattheprimarylevelshouldbeestablishedaroundthebuildingsbasedoncoordinatepoints.Basedontheprogressoftheproject,observeandcomparethecontrolnetworkregularly(onceamonthintheconstructionperiod)andrepairthedamagedcontrolpointstimely.Thehorizontalcontrolnetworkattheprimarylevelisasshownbelowinthefigure:
(2)二级平面控制网
(2)Thehorizontalcontrolnetworkatthesecondarylevel
二级平面控制网的布网以首级平面控制网为依据,布置在施工现场以内相对可靠处,用于为受破坏可能性较大的下一级平面控制网的恢复提供基准,同时也可直接引用该级平面控制网中的控制点测量。
二级平面控制网应包括建筑物的主要轴线,并组成封闭图形。
Theestablishmentisbasedonthehorizontalcontrolnetworkattheprimarylevel.Thenetworkatthesecondarylevelshouldbesetupatarelativelyreliableplaceinsidetheconstructionsite.Itisusedforprovidingthebasisfortherestoringworkofthenetworkatthenextlevelthatismorelikelytobedamaged.Inaddition,thecontrolpointsofthenetworkatthesecondarylevelcanbeuseddirectlyformeasurement.Thehorizontalcontrolnetworkatthesecondarylevelshouldincludethemainaxesofbuildingsandformaclosedfigure.
(3)三级平面控制网
(3)Thehorizontalcontrolnetworkatthethirdlevel
本工程办公用房地上1~3层,拟布设三级平面控制网,三层用激光铅垂仪“内控法”进行轴线的竖向传递,1~2层的直接根据二级平面控制网用“外控法”。
Thehorizontalcontrolnetworkatthethirdlevelisplannedtobeestablishedintheofficeson1~3flooraboveground.Onthethirdfloor,axesarepassedverticallyby“internalcontrolmethod”usinglaserplummetapparatus.Onthefirstandthesecondfloors,“externalcontrolmethod”isusedbasedonthehorizontalcontrolnetworkatthesecondarylevel.
在首层楼板上,根据施工段平面形状、结构、面积和施工顺序,确定每段布置2~4个内控点,先施工的第一流水段点位要多,其他流水段点位可减少,但要与先施工的轴线进行联测。
所选择的传递点位尽量拉开距离,以保证测量精度,并且点位传递上来后,要能通视。
Onthefirstfloor,2~4internalcontrolpointsshouldbemadeineachsegmentinaccordancewiththeplaneshape,structureandareaoftheconstructionsegment,andtheconstructionsequence.Thepipelinestagethatwillbeinconstructionfirstshouldhavemorepointlocations.Otherpipelinestagesshouldhavelesspointlocationsbutshouldbemeasuredwiththeaxesthatwillbeinconstructionfirst.Thedistancebetweendeliveringpointsselectedshouldbeasmuchaspossibletoensuretheaccuracyofmeasurement.Thepointsdeliveredshouldhavegoodintervisibility.
(4)点位竖向投测
(4)Verticalmeasurementofpointlocations
点位竖向投测允许误差
Allowableerrorofverticalmeasurementofpointlocations
项目
允许偏差(mm)
每层
3
总高H(H≤30m)
5
Items
Allowabledeviation(mm)
Eachlayer
3
OverallheightH(H≤30m)
5
点位传递上来后,用经纬仪及钢尺放出各轴线。
Whenpointsaredelivered,drawtheaxeswithatheodoliteandsteelrulers.
首先将激光垂准仪安置在已作好的控制点上,对中整平后,仪器发射激光束,穿过楼板洞口而直射到激光接收靶上,激光垂准仪操作人员将激光点调至最小最亮,转动仪器,使激光点在接收靶上形成圆圈,上面操作接收靶人员见光后移动接收靶,使靶交点与圆圈中点重合,此时固定靶位,接收靶中心即控制点位置。
投测时测量人员互相之间用对讲机进行联络。
First,putthelaserplummetatthecontrolpointsthathavealreadybeensettled.Intheleveling,theinstrumentemitsalaserbeam,passingthroughflooropeningsanddirectlygoingtothelaserreceivingtarget.Theoperatorofthelaserplummetshouldadjustthelaserpointtotheminimumandthebrightestandthenturntheinstrument,thusmakingthelaserpointformingcirclesonthelaserreceivingtarget.Oncetheoperatorofthelaserreceivingtargetseesthelight,hemovesthereceivingtarget,makestheintersectioncoincidewiththemidpointofthecircleandthenfixesthereceivingtarget.Thecenterofthereceivingtargetisthenthecontrolpoint.Whenmeasuring,themeasurementstaffshouldcommunicatebyintercom.
8.1.2降水工程
8.1.2Precipitationengineering
本工程采用建筑物周边挖明渠,场内采用轻井点型降水方式。
Intheproject,openchannelsshouldbedugaroundbuildings.Lightwellpointprecipitationisadoptedontheconstructionsite.
1、施工准备
1.Constructionpreparations
1.1施工机具
1.1Constructionequipments
(1)滤管:
Φ38-55mm,壁厚3.0mm无缝钢管或镀锌管,长2.Om左右,一端用厚为4.0mm钢板焊死,在此端1.4m长范围内,在管壁上钻Φ15mm的小圆孔,孔距为25mm,外包两层滤网,滤网采用编织布,外再包一层网眼较大的尼龙丝网,每隔50-60mm用1O号铅丝绑扎一道,滤管另一端与井点管进行联结。
(1)Filtertubes:
Φ38-55mm,seamlesssteeltubesorgalvanizedpipeswithawallthicknessof3.0mmandalengthofabout2.0m.Oneendofthetubesshouldbeweldedwithsteelplateswithathicknessof4.0mm.Intherangeof1.4matthisend,drillΦ15mmsmallroundholesinthet