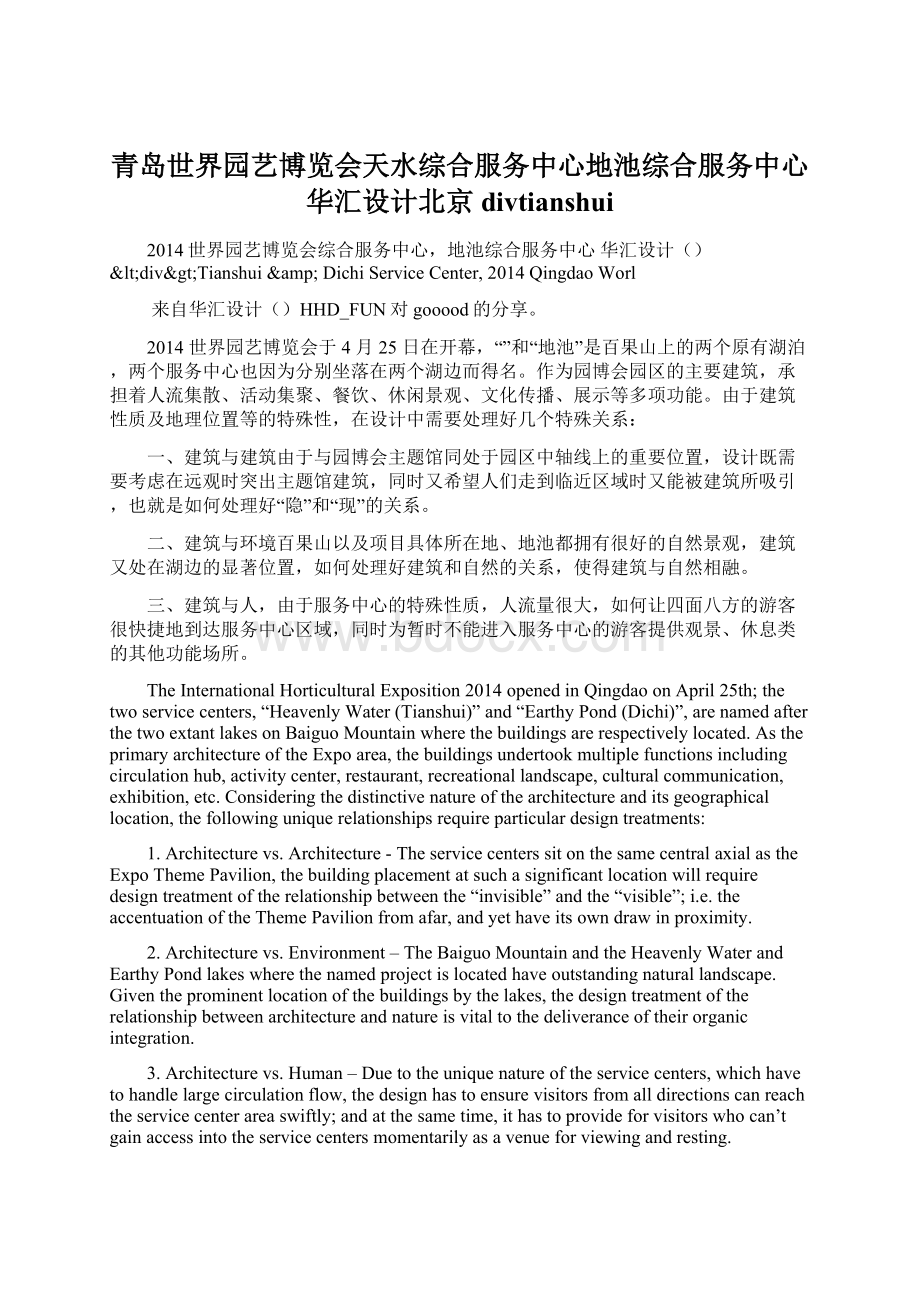青岛世界园艺博览会天水综合服务中心地池综合服务中心华汇设计北京divtianshui.docx
《青岛世界园艺博览会天水综合服务中心地池综合服务中心华汇设计北京divtianshui.docx》由会员分享,可在线阅读,更多相关《青岛世界园艺博览会天水综合服务中心地池综合服务中心华汇设计北京divtianshui.docx(4页珍藏版)》请在冰豆网上搜索。

青岛世界园艺博览会天水综合服务中心地池综合服务中心华汇设计北京divtianshui
2014世界园艺博览会综合服务中心,地池综合服务中心华汇设计()<div>Tianshui&DichiServiceCenter,2014QingdaoWorl
来自华汇设计()HHD_FUN对gooood的分享。
2014世界园艺博览会于4月25日在开幕,“”和“地池”是百果山上的两个原有湖泊,两个服务中心也因为分别坐落在两个湖边而得名。
作为园博会园区的主要建筑,承担着人流集散、活动集聚、餐饮、休闲景观、文化传播、展示等多项功能。
由于建筑性质及地理位置等的特殊性,在设计中需要处理好几个特殊关系:
一、建筑与建筑由于与园博会主题馆同处于园区中轴线上的重要位置,设计既需要考虑在远观时突出主题馆建筑,同时又希望人们走到临近区域时又能被建筑所吸引,也就是如何处理好“隐”和“现”的关系。
二、建筑与环境百果山以及项目具体所在地、地池都拥有很好的自然景观,建筑又处在湖边的显著位置,如何处理好建筑和自然的关系,使得建筑与自然相融。
三、建筑与人,由于服务中心的特殊性质,人流量很大,如何让四面八方的游客很快捷地到达服务中心区域,同时为暂时不能进入服务中心的游客提供观景、休息类的其他功能场所。
TheInternationalHorticulturalExposition2014openedinQingdaoonApril25th;thetwoservicecenters,“HeavenlyWater(Tianshui)”and“EarthyPond(Dichi)”,arenamedafterthetwoextantlakesonBaiguoMountainwherethebuildingsarerespectivelylocated.AstheprimaryarchitectureoftheExpoarea,thebuildingsundertookmultiplefunctionsincludingcirculationhub,activitycenter,restaurant,recreationallandscape,culturalcommunication,exhibition,etc.Consideringthedistinctivenatureofthearchitectureanditsgeographicallocation,thefollowinguniquerelationshipsrequireparticulardesigntreatments:
1.Architecturevs.Architecture-TheservicecenterssitonthesamecentralaxialastheExpoThemePavilion,thebuildingplacementatsuchasignificantlocationwillrequiredesigntreatmentoftherelationshipbetweenthe“invisible”andthe“visible”;i.e.theaccentuationoftheThemePavilionfromafar,andyethaveitsowndrawinproximity.
2.Architecturevs.Environment–TheBaiguoMountainandtheHeavenlyWaterandEarthyPondlakeswherethenamedprojectislocatedhaveoutstandingnaturallandscape.Giventheprominentlocationofthebuildingsbythelakes,thedesigntreatmentoftherelationshipbetweenarchitectureandnatureisvitaltothedeliveranceoftheirorganicintegration.
3.Architecturevs.Human–Duetotheuniquenatureoftheservicecenters,whichhavetohandlelargecirculationflow,thedesignhastoensurevisitorsfromalldirectionscanreachtheservicecenterareaswiftly;andatthesametime,ithastoprovideforvisitorswhocan’tgainaccessintotheservicecentersmomentarilyasavenueforviewingandresting.
综合服务中心
针对这些问题,设计师以“地景式建筑”的方式提出解决方案:
一、通过合理地利用地形高差,将建筑与环境作为一个整体设计,功能按照不同标高分区设置,尽量减少建筑体量的同时获得最佳的景观朝向。
建筑顺应地形分为两层,二层屋顶与路面平齐,最大限度减小体量感,不对北侧的主题馆形成压迫,同时可以让游客顺势走上屋顶平台欣赏自然景观。
一、二层主要餐厅设置于面上、面湖方向,从而使得游客获得最好的观景体验,超市、服务站等辅助功能则位于屋顶平台下,便于到达。
二、最大限度地保留原有地形地貌,原有植被。
如服务中心东侧小岛就是保留原有地貌的前提下加入树林等新的绿化景观。
三、为了使游客在方便到达的同时拥有丰富的观览体验,设计中应用了多路径游览系统的概念。
所谓多路径游览就是在最大限度保证交通可达性、便利性的同时,提供超过一条的游览路径,使得游客在来、回的过程中可以走不同的路,使用沿途不同的功能,并欣赏各异的景观。
TianshuiServiceCenter
Inresponsetotheseissues,thedesignersproposed“landformarchitecture”asadesignsolution:
1.Throughthereasonableuseofthedifferencesinnaturalgradients,thearchitectureanditssettingareengagedasanintegrateddesign,wherethefunctionsareplacedandclassedfollowingthedifferentgradelevels,minimizingthearchitecturevolumewhilemaintainingthebestpossiblevieworientation.Thearchitectureissplitintotwolevelsconferringtothenaturallandform:
thesecondfloorroofisflushwiththestreetlevel,lesseningthepresenceofthebuildingvolumeasmuchaspossiblesuchthatitdoesnotpressupontheThemePaviliononthenorthside,andprovidingvisitoraccesstotherooftopplatformforviewingofthenaturallandscape.Themainrestaurantsofthefirstandsecondfloorsarefacingthelakes,suchthatthevisitorscanhavethebestpossibleviewingexperience;auxiliaryfunctionssuchassupermarketandservicestationsarelocatedundertherooftopplatformforeaseofaccess.
2.Preservationoftheextantlandform,landscapeandvegetationtothegreatestextent.Forinstance,thesmallislandeastoftheHeavenlyWaterServiceCenterhaspreserveditsoriginallandscapewithadditionofnewelementssuchasthepoplartreeforest.
3.Amulti-trailsystemhasbeingemployedinordertoprovidemaximumvisitorexperienceandaccessibility.Themulti-trailsystemistheprovisionofmorethanonevisitingrouteswhileensuringmaximumaccessibilityandconveniences,suchthatthevisitorscantakedifferentroutesbackandforth,enjoyingthevariousfunctionandlandscapesalongtheway.
地池综合服务中心
由于同服务中心所提到的地景式建筑的设计方式异曲同工,地池服务中心对建筑、环境与人三个设计要素做出的回应如下:
一、合理利用场地高差地池服务中心以中间下沉广场与地池湿地连接,建筑及景观顺应地形设置不同标高,提供多方可达性的同时提供不同高度的观景体验,主要建筑空间低于周边路面标高,面向中央下沉广场,方便游客使用的同时可以获得最佳的亲水景观。
二、最大限度地保留原有地形地貌,原有植被地池服务中心区域百余棵原有树木则完全保留,同时创造屋顶平台及绿化空间,既能节约能源,又使得建筑融于景观之中。
三、多路径游览系统地池服务中心将一个三维菱形网格系统应用于设计中,网格根据地形的起伏以及功能的需要进行自适应性调整,在保证调整规则不变的前提下最终得到整体建筑及景观的设计,在这个调整过程中,适应地形及高度的纵向调整非常重要,形成了顺地形趋势的不同高度上的屋顶平台、观景台、广场空间等一系列连续的空间体系,而顺应菱形网格形成的阶梯系统就成为这一系列空间之间的转换元素。
此时建筑被看作是一定高度参数控制下的变体,融入整个几何系统之中,最终得到了一个建筑与环境一气呵成的空间体系。
DichiServiceCenter
WorkingonsimilardesignprinciplesastheHeavenlyWaterServiceCenter,theEarthlyPondServiceCentermadeaccordingdesignresponsestotheaforementionedthreeelementsofarchitecture,environmentandhuman:
1.Reasonableuseofdifferencesinnaturalgradient–ThesunkencourtyardoftheEarthlyPondServiceCenterisadjoinedtothelakewetland.Thearchitectureandlandscapeheightsaresetfollowingthenaturalgradelevels,providingmultipleaccessibilitiesandviewingexperiencesatdifferentelevations.Themainarchitecturespacesarelowerthanthesurroundingstreetlevels,facingthecentralsunkencourtyard,therebyaccommodatingthevisitorswhileaffordingviewofpreeminentwaterlandscape.
2.Preservationoftheextantlandform,landscapeandvegetationtothegreatestextent-AllofthehundredsoftreesintheEarthlyPondServiceCenterareawerepreservedintheirentirety;arooftopplatformandgreenspacewerealsocreated,whichpromotedbuildingefficiencyandhelpedintegratedthearchitectureintothelandscape.
3.Multi-trailsystem–TheEarthlyPondServiceCenterapplieda3-dimensionaldiamondshapedgridsysteminthedesign.Thegridcarriedoutself-adaptiveadjustmentaccordingtothevariationsinlandformandfunctionalneeds,andachievedtheeventualdesignoftheoverallarchitectureandlandscapeunderthepretextofconstantadjustmentparameters.Duringtheadjustmentprocess,theadaptationofthelandformandlongitudinaladjustmentofelevationsareveryimportant,suchthatcreatedaseriesofsequentialspatialsystemsatvariousheightsconsistingoftherooftopplatform,observatorydeck,plazaspaces,etc.,whichareformedfollowingtheextantlandformmorphology;thestepsystemformedfollowingthediamondshapedgridsystembecamethetransformationalelementinterringtheseseriesofspaces.Thearchitectureisthenseenasavariantofaparametriccontrolofacertainlevel,integratedintothegeometricsystem,deliveringacohesivespatialsystemofarchitectureanditsenvironment.
项目名称:
2014世界园艺博览会综合服务中心
方案设计单位:
华汇设计()HHD_FUN
施工图设计单位:
北洋建筑设计BDG
Qingdaobeiyangarchitecturaldesignco.,LTD
建筑师:
方案设计:
王振飞,王鹿鸣,宏宇,王凝柱,浩,汪琪,唐晓欢,冲
DesignTeam:
ZhenfeiWang,LumingWang,HongyuLi,HaoPan,QiWang,XiaohuanTang,ChongSu
施工图设计:
徐达,季方,徐全,戴西行,薛会岭,王伟,道林,邓云鸿,金岭,徐飞,修兰
ConstructionDrawingTeam:
DaXu,FangJi,QuanXu,XixingDai,HuilingXue,WeiWang,DaolinYao,YunhongDeng,JinlingChen,FeiXu,XiulanChen
地点:
中国市
Location:
Qingdao,China
设计时间:
2011—2012
竣工时间:
2014
业主:
世园(集团)
基地面积:
2.3公顷
建筑面积:
6539.7平方米
结构形式:
混凝土框架
摄影:
王振飞,
航拍:
多彩摄影
MORE:
华汇设计()HHD_FUN