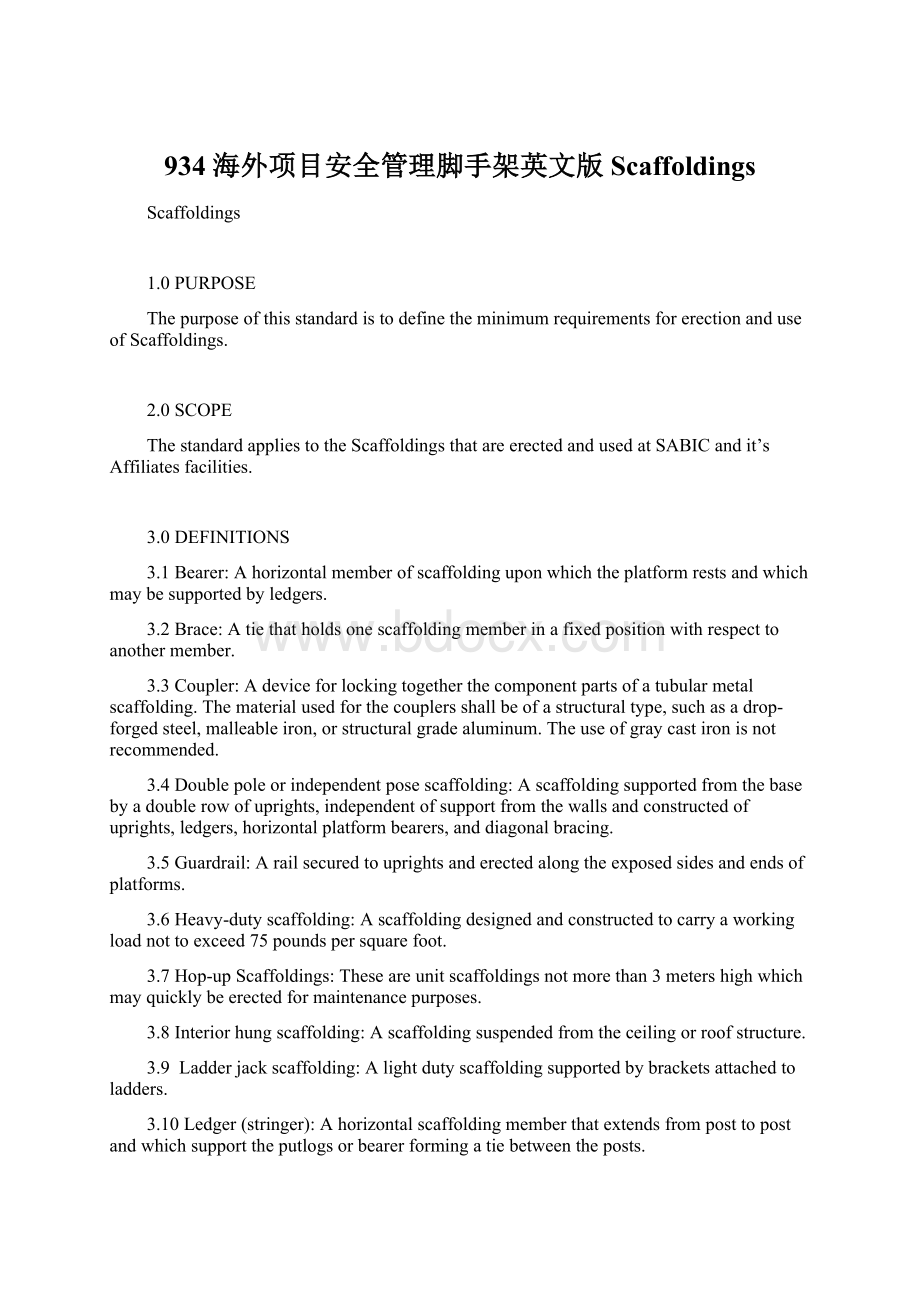934 海外项目安全管理脚手架英文版 Scaffoldings.docx
《934 海外项目安全管理脚手架英文版 Scaffoldings.docx》由会员分享,可在线阅读,更多相关《934 海外项目安全管理脚手架英文版 Scaffoldings.docx(8页珍藏版)》请在冰豆网上搜索。

934海外项目安全管理脚手架英文版Scaffoldings
Scaffoldings
1.0PURPOSE
ThepurposeofthisstandardistodefinetheminimumrequirementsforerectionanduseofScaffoldings.
2.0SCOPE
ThestandardappliestotheScaffoldingsthatareerectedandusedatSABICandit’sAffiliatesfacilities.
3.0DEFINITIONS
3.1Bearer:
Ahorizontalmemberofscaffoldinguponwhichtheplatformrestsandwhichmaybesupportedbyledgers.
3.2Brace:
Atiethatholdsonescaffoldingmemberinafixedpositionwithrespecttoanothermember.
3.3Coupler:
Adeviceforlockingtogetherthecomponentpartsofatubularmetalscaffolding.Thematerialusedforthecouplersshallbeofastructuraltype,suchasadrop-forgedsteel,malleableiron,orstructuralgradealuminum.Theuseofgraycastironisnotrecommended.
3.4Doublepoleorindependentposescaffolding:
Ascaffoldingsupportedfromthebasebyadoublerowofuprights,independentofsupportfromthewallsandconstructedofuprights,ledgers,horizontalplatformbearers,anddiagonalbracing.
3.5Guardrail:
Arailsecuredtouprightsanderectedalongtheexposedsidesandendsofplatforms.
3.6Heavy-dutyscaffolding:
Ascaffoldingdesignedandconstructedtocarryaworkingloadnottoexceed75poundspersquarefoot.
3.7Hop-upScaffoldings:
Theseareunitscaffoldingsnotmorethan3metershighwhichmayquicklybeerectedformaintenancepurposes.
3.8Interiorhungscaffolding:
Ascaffoldingsuspendedfromtheceilingorroofstructure.
3.9Ladderjackscaffolding:
Alightdutyscaffoldingsupportedbybracketsattachedtoladders.
3.10Ledger(stringer):
Ahorizontalscaffoldingmemberthatextendsfromposttopostandwhichsupporttheputlogsorbearerformingatiebetweentheposts.
3.11Lightdutyscaffolding:
Ascaffoldingdesignedandconstructedtocarryaworkingloadnottoexceed25poundspersquarefoot.
3.12Manuallypropelledmobilescaffolding:
Aportablerollingscaffoldingsupportedbycasters.
3.13Maximumintendedload:
Thetotalofallloadsincludingtheworkingload,theweightofthescaffolding,andsuchotherloadsasmaybereasonablyanticipated.
3.14Mediumdutyscaffolding:
Ascaffoldingdesignedandconstructedtocarryaworkingloadnottoexceed50poundspersquarefoot.
3.15Mid-rail:
Arailapproximatelymidwaybetweentheguardrailandplatform,usedwhenrequired,andsecuredtotheuprightserectedalongtheexposedsidesandendsofplatform.
3.16Mobilescaffolding:
Meansapoweredorunpowered,portable,casterorwheel-mountedsupportedscaffolding(seeAttachment-1).
3.17Runner:
Thelengthwisehorizontalbracingorbearingmembersorboth.
3.18Scaffolding:
Anytemporaryelevatedplatformanditssupportingstructureusedforsupportingworkmenormaterialsorboth(seeAttachment-1).
3.19Single-pointadjustablesuspensionscaffolding:
Amanualorpower-operatedunitdesignedforlightdutyuse,supportedbyasinglewireropefromanoverheadsupportsoarrangedandoperatedastopermittheraisingorloweringoftheplatformtodesiredworkingpositions.
3.20Singlepolescaffolding:
Platformsrestingonputlogsorcrossbeams,theoutsideendsofwhicharesupportedonledgerssecuredtoasinglerowofpostsoruprightsandtheinnerendsofwhicharesupportedonorinawall.
3.21SuspendedScaffoldings:
Scaffoldingserectedinpiperacksthataresuspended/hungfromthestructuralsteelwork.
3.22Toeboard:
Abarriersecuredalongthesidesandendsofaplatform,toguardagainstthefallingofmaterial/personnel.
3.23TrestlePlatforms:
Platformsmadeforlow-levelaccessupto1.5metersforwhichtrestleandplankplatformsmaybeused.
3.24Tubeandcouplerscaffolding:
Anassemblyconsistingoftubingthatservesasposts,bearers,braces,ties,andrunners,abasesupportingtheposts,andspecialcouplerswhichservetoconnecttheuprightsandtojointhevariousmembers.
3.25Tubularweldedframescaffolding:
Asectional,panel,orframemetalscaffoldingsubstantiallybuiltupofpre-fabricatedweldedsectionsthatconsistofpostsandhorizontalbearerwithintermediatemembers.Panelsorframesshallbebracedwithdiagonalorcrossbraces.
3.26Workingload:
Loadimposedbymen,materials,andequipment.
4.0REQUIREMENTS
SABICanditsAffiliatesshalldevelopproceduresandprogramsthatmeetsthefollowingrequirementsforScaffoldings:
SABICIndustrialSecurityshallbeconsultedforanyclarificationtothisstandard.TheclarificationgivenbySABICIndustrialSecurityshallbecompliedandconsideredfinal.
4.1ScaffoldingshallnotbeerectedwithoutpermissionofOwnerareasupervision.Followingshouldbeconsideredbeforepermittinginstallationofscaffoldings:
4.1.1Identifyandresolvepotentialhazardsandsafeguardsthatthescaffoldingactivitymaypresenttothescaffoldingerectingcrew,personnelusingthescaffolding,andoperatingunitpersonnelinthearea.
4.1.2Identifyandresolvetemporaryegress/accessnormalworkactivityrestrictioncausedbythescaffolding.
4.2“Donotuse”tagshallbeplacedataconspicuousplaceonthescaffoldingduringconstructionofscaffoldings.
4.3Scaffoldersshallusefullbodyharnesswhileerectingscaffoldings.
4.4Trainedandqualifiedemployeeshallinspectscaffoldings,afterconstructionandafteranymodificationtotheexistingscaffolding.Afterinspection,theinspectiontagshallbesignedandinstalledontheaccessladderofthescaffolding.
4.5Onlythosescaffoldingsthathasasignedinspectiontagindicatingthatitisfittobeused,shallbeused.
4.6Unnecessaryitemsshouldnotbekeptonthescaffoldingplatform.
4.7Laddersshouldnotbeusedfromtopofthescaffoldingplatform.
4.8Inspectiontagshallberemoved,ifanymodificationistobecarriedoutonthescaffolding.Permissionfortheuseofmodifiedscaffoldingshallonlybegivenafterre-inspection.
4.9Alltubeandcouplerscaffoldingsshallbeconstructedanderectedtosupportfourtimesthemaximumintendedloads.
4.10Postsshallbeaccuratelyspaced,erectedonsuitablebases,andmaintainedplumbatalltimes.
4.11Designsforscaffoldingsstandingover37metershighshallbepreparedorreviewedandapprovedbyaqualifiedengineer.
4.12TheSafetyclipsofScaffoldingbracingshallbefunctional.
4.13Scaffoldingsshallnotbemovedoralteredhorizontallywhileinuseoroccupied.
4.14Framesandaccessoriesforscaffoldingsshallbemaintainedingoodcondition.Anybroken,bent,excessivelyrusted,alteredorotherwisedamagedframesoraccessoriesshallnotbeused.Lockingdevicesshallbemaintainedingoodworkingcondition.
4.15Scaffoldingframesshouldbeconstructedofmetalmaterialsofknownstrengthcharacteristicsandshallbecapableofsupportingatleastfourtimesthemaximumintendedload.
4.16Scaffoldingsshallbeproperlybracedbycrossand/ordiagonalbracingtosquareandalignverticalmemberssothattheerectedscaffoldingretainsplumb,square,andmaintainsrigidalignment.Wheretheheightorlengthofthescaffoldingexceeds7.5meters,thescaffoldingshallbesecurelytiedtoastructureatintervalsnotgreaterthan7.5meters.
4.17Employeesshallnotworkonscaffoldingsduringstormsorhighwinds.
4.18Foundationsforscaffoldingsshallmeetthefollowingrequirements:
4.18.1Allscaffoldingsshallbeerectedonafirmfoundation.Scaffoldingscannormallybebuiltdirectlyonconcrete.Scaffoldingsbuiltonasphaltrequireabaseplate,plywoodoraplanktospreadtheload.Allscaffoldingsbuiltonshellorfirmsoilshallhaveplywoodpadsorplankingunderthesupportinglegs.
4.18.2Screwjacksshallbeusedtolevelscaffoldings.Make-shiftshimsofblocksofwood,bricks,orconcreteshallnotbepermitted.
4.18.3Thefootingoranchorageforscaffoldingshallbecapableofsupportingthemaximumintendedloadwithoutsettlementordisplacement.
4.18.4Timbersoleplatesshouldbeatleast23cmwideby3.8cmthick(notscaffoldingplanks).
4.18.5Wherescaffoldingiserectedonsolidbearingsuchasrockorconcrete,smalltimberpadsshouldbeusedinplaceofsoleplatestopreventthebaseplatesstrikingoff.
4.18.6Concreteblock,barrelsandotherbaseorunsuitablematerialsshallnotbeusedfortheconstructionorsupportofscaffolding.
4.19StructuralMembersforscaffoldingsshallmeetthefollowingrequirements:
4.19.1Ordinaryscaffoldingtubingshouldbe2.3cmindiameterandisreferredtoastwo-inchtubing.Itshouldbeofmildsteelandnormallysuppliedinlengthsof6.3meters.Tubesshallbefreefromcracksandsurfaceflaws,laminations,excessiverustandotherdefects.Theendshallbecutsquareandclearly.Atubeshallnotdeviatefromastraightlinebymorethen1/600ofitslengthmeasuredatthecenter.
4.19.2Standardsshallbepitchedon15cmx15cmsteelbaseplates.Jointsinstandardsshouldbestaggered,i.e.,jointsinadjacentstandardsshouldnotoccurinthesamelift.Allstandardsshallbevertical.
4.19.3Runnersshallbeerectedalongthelengthofthescaffoldingatevenheight.Runnersshallbeinterlockedtoformcontinuouslengthsandcoupledtoeachpost.Runnersshallbeplacednotmorethan2moncenters.
4.19.4Bearersshallbeinstalledtransverselybetweenpostsandshallbesecurelycoupledtothepostbearingontherunnercoupler.
4.19.5Crossandlongitudinalbracingshallbeprovided.
4.20GuardrailsandToeboardsshallmeetthefollowingrequirements:
4.20.1Guardrailsnotless0.9metersormorethan1meterhighwithamid-railshallbeinstalled.
4.20.2Toeboards2.5cmx10cmlumbershallbeinstalledatallopensidesonallscaffoldingsmorethan3metersabovethegroundorfloor.Toeboardsshallbeaminimumof10cminheight.
4.21